466 Foto di ingressi e corridoi bianchi con pavimento in ardesia
Filtra anche per:
Budget
Ordina per:Popolari oggi
21 - 40 di 466 foto
1 di 3
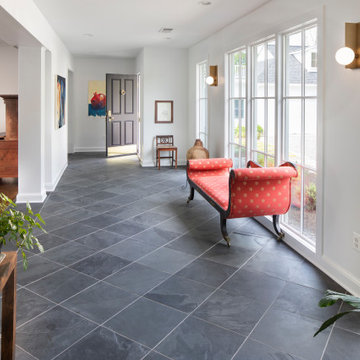
Great Falls Remodel
Foto di un ingresso minimal con pareti bianche, pavimento in ardesia, una porta singola e pavimento grigio
Foto di un ingresso minimal con pareti bianche, pavimento in ardesia, una porta singola e pavimento grigio
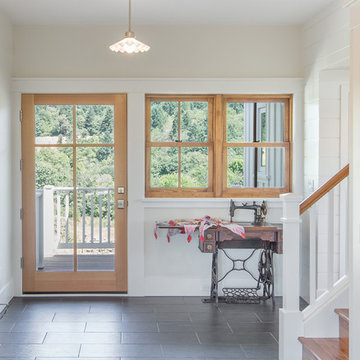
The Shadowood House is part of a farm that has been in the client's family for generations. At the beginning of the process, the clients were living in a house (where this one now sits) that had been through addition after addition, making the spaces feel cramped and non-cohesive. They wanted a space for family gatherings, that was a modern take on a simple farmhouse. The clients wanted a house that feels comfortable for their children and grandchildren, but also enables them to age-in-place. In short, they wanted a house that would offer generations to come a place to feel at home.
Josh Partee AIAP, ASMP, LEED AP / Architectural Photographer
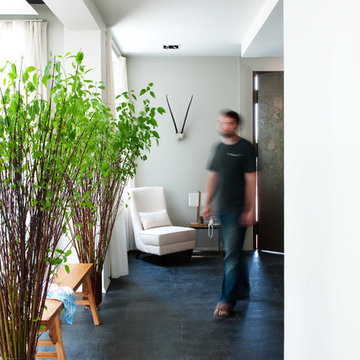
Designed by Blake Civiello. Photos by Philippe Le Berre
Idee per un ingresso design di medie dimensioni con pareti bianche, pavimento in ardesia, una porta a due ante e una porta in metallo
Idee per un ingresso design di medie dimensioni con pareti bianche, pavimento in ardesia, una porta a due ante e una porta in metallo
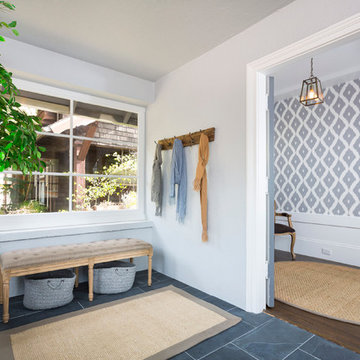
BrightRoomSF Photography San Francisco
Marcell Puzsar
Immagine di un ingresso tradizionale con pareti grigie e pavimento in ardesia
Immagine di un ingresso tradizionale con pareti grigie e pavimento in ardesia
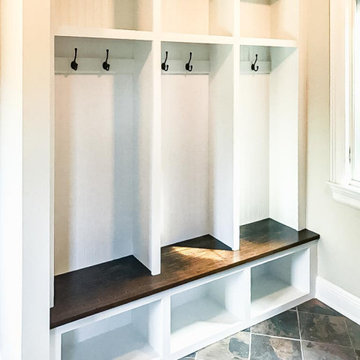
A new custom built French Country with extensive woodwork and hand hewn beams throughout and a plaster & field stone exterior
Foto di un ingresso con anticamera con pareti beige, pavimento in ardesia e pavimento multicolore
Foto di un ingresso con anticamera con pareti beige, pavimento in ardesia e pavimento multicolore
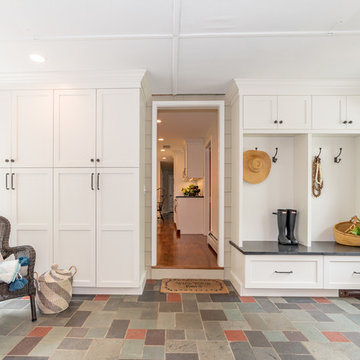
This space is great to come home and end your day. Hang your hat, coat, store your shoes. Great for keeping you neat and organized!
Idee per un grande ingresso con anticamera country con pareti grigie, pavimento in ardesia, una porta singola e pavimento multicolore
Idee per un grande ingresso con anticamera country con pareti grigie, pavimento in ardesia, una porta singola e pavimento multicolore
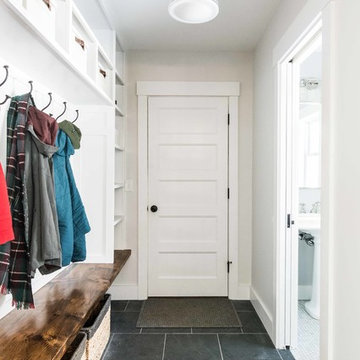
Rustic and modern design elements complement one another in this 2,480 sq. ft. three bedroom, two and a half bath custom modern farmhouse. Abundant natural light and face nailed wide plank white pine floors carry throughout the entire home along with plenty of built-in storage, a stunning white kitchen, and cozy brick fireplace.
Photos by Tessa Manning
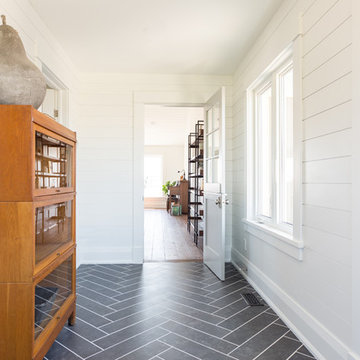
Cameron St.
Immagine di un grande ingresso o corridoio costiero con pareti bianche, pavimento in ardesia e pavimento grigio
Immagine di un grande ingresso o corridoio costiero con pareti bianche, pavimento in ardesia e pavimento grigio

Idee per un grande ingresso con anticamera country con pareti bianche, pavimento in ardesia, una porta a pivot, una porta nera e pavimento nero
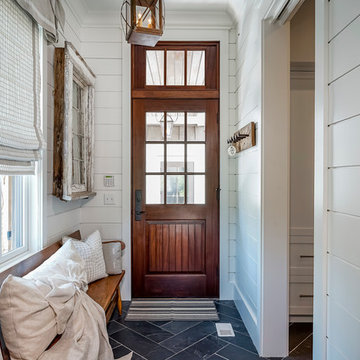
Photo: Tom Jenkins
TomJenkinsksFilms.com
Ispirazione per un ingresso con vestibolo country con pareti bianche, pavimento in ardesia, una porta singola e una porta in legno scuro
Ispirazione per un ingresso con vestibolo country con pareti bianche, pavimento in ardesia, una porta singola e una porta in legno scuro
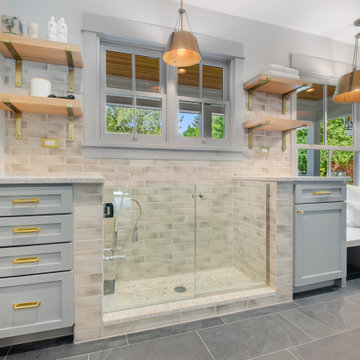
Idee per un grande ingresso con anticamera minimal con pareti grigie, pavimento in ardesia, una porta singola, una porta grigia e pavimento grigio

Immagine di un piccolo ingresso country con pareti bianche, pavimento in ardesia, una porta singola, una porta in legno bruno e pavimento blu
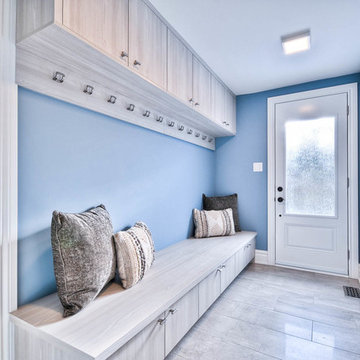
Esempio di un ingresso con anticamera classico di medie dimensioni con pareti blu, pavimento in ardesia, una porta singola e una porta bianca
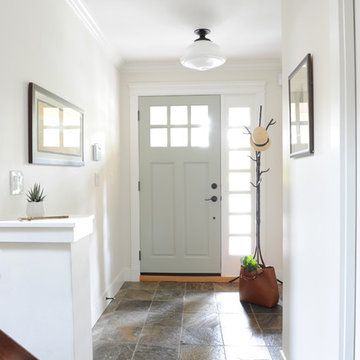
Our clients on this project, a busy young North Vancouver family, requested that we incorporate some important inherited family heirloom pieces into their spaces while keeping to an otherwise modern aesthetic. In order to successfully mix furniture of different styles and periods we kept the wood tones and colour palette consistent, working primarily with walnut and charcoal greys and accenting with bright orange for a bit of fun. The mix of an heirloom walnut dining table with some mid-century dining chairs, a Nelson bubble light fixture, and a few nature inspired pieces like the tree stump tables, make for a finished space that is indeed very modern. Interior design by Lori Steeves of Simply Home Decorating Inc., Photos by Tracey Ayton Photography
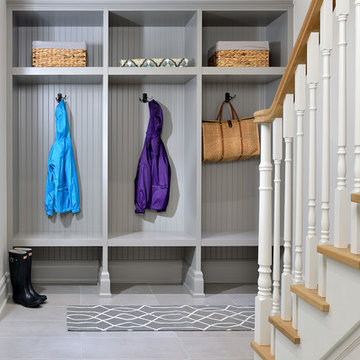
Ispirazione per un piccolo ingresso con anticamera tradizionale con pareti grigie, pavimento in ardesia e pavimento grigio
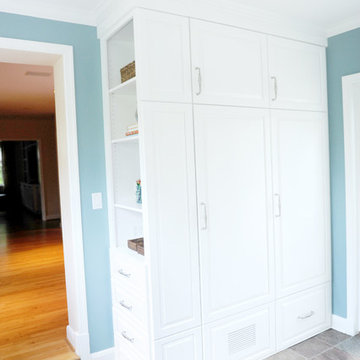
Stephanie London
Immagine di un piccolo ingresso con anticamera classico con pareti blu e pavimento in ardesia
Immagine di un piccolo ingresso con anticamera classico con pareti blu e pavimento in ardesia

Architekt: Möhring Architekten
Fotograf: Stefan Melchior
Ispirazione per un ingresso con anticamera minimal di medie dimensioni con pareti bianche, pavimento in ardesia, una porta singola e una porta in vetro
Ispirazione per un ingresso con anticamera minimal di medie dimensioni con pareti bianche, pavimento in ardesia, una porta singola e una porta in vetro
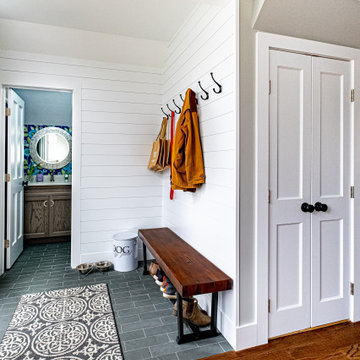
Mudroom off the kitchen is paneled with shiplap and black hooks for coats. the slate flooring is used in the powder room as well for a seamless transition and the wooden bench gives this area a nice farmhouse touch.
Photo by VLG Photography

Mid-Century Remodel on Tabor Hill
This sensitively sited house was designed by Robert Coolidge, a renowned architect and grandson of President Calvin Coolidge. The house features a symmetrical gable roof and beautiful floor to ceiling glass facing due south, smartly oriented for passive solar heating. Situated on a steep lot, the house is primarily a single story that steps down to a family room. This lower level opens to a New England exterior. Our goals for this project were to maintain the integrity of the original design while creating more modern spaces. Our design team worked to envision what Coolidge himself might have designed if he'd had access to modern materials and fixtures.
With the aim of creating a signature space that ties together the living, dining, and kitchen areas, we designed a variation on the 1950's "floating kitchen." In this inviting assembly, the kitchen is located away from exterior walls, which allows views from the floor-to-ceiling glass to remain uninterrupted by cabinetry.
We updated rooms throughout the house; installing modern features that pay homage to the fine, sleek lines of the original design. Finally, we opened the family room to a terrace featuring a fire pit. Since a hallmark of our design is the diminishment of the hard line between interior and exterior, we were especially pleased for the opportunity to update this classic work.
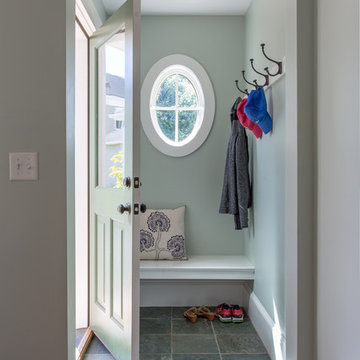
photography by Jonathan Reece
Esempio di un piccolo ingresso stile marinaro con pareti verdi, pavimento in ardesia, una porta singola e una porta verde
Esempio di un piccolo ingresso stile marinaro con pareti verdi, pavimento in ardesia, una porta singola e una porta verde
466 Foto di ingressi e corridoi bianchi con pavimento in ardesia
2