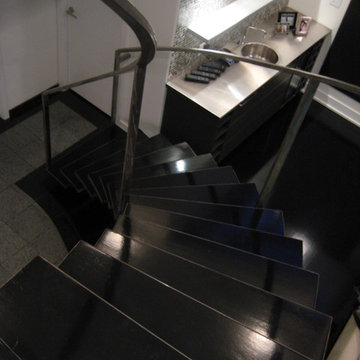584 Foto di grandi scale con pedata in metallo
Filtra anche per:
Budget
Ordina per:Popolari oggi
141 - 160 di 584 foto
1 di 3
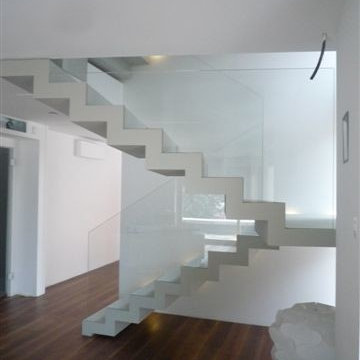
Stahl-Faltwerktreppe, weiß lackiert, mit Ganzglasgeländer.
© interbaustairs.com - www.ost-concept.lu
Foto di una grande scala a "U" contemporanea con pedata in metallo e alzata in metallo
Foto di una grande scala a "U" contemporanea con pedata in metallo e alzata in metallo
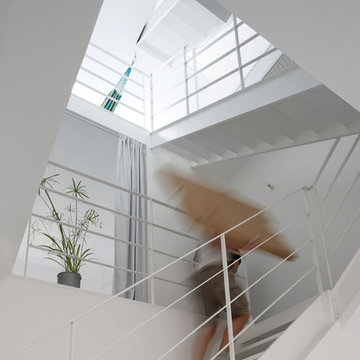
Esempio di una grande scala a "U" design con pedata in metallo e nessuna alzata
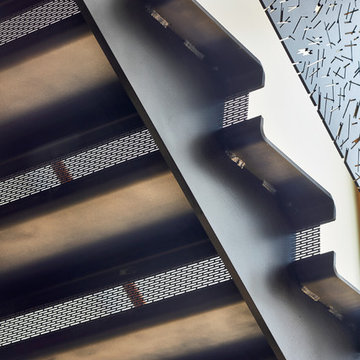
The all-steel stair floats in front of a 3-story glass wall. The stair railings have custom-designed perforations, cut with an industrial water-jet. The top railing is sapele.
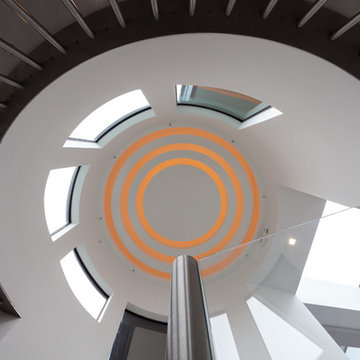
Photo by: Russell Abraham
Idee per una grande scala a chiocciola moderna con pedata in metallo e alzata in vetro
Idee per una grande scala a chiocciola moderna con pedata in metallo e alzata in vetro
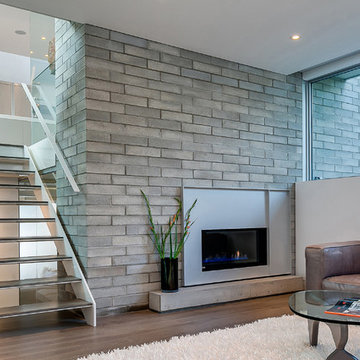
Open Rise Staircase, With Glass Railings
Foto di una grande scala sospesa minimalista con pedata in metallo, nessuna alzata e parapetto in vetro
Foto di una grande scala sospesa minimalista con pedata in metallo, nessuna alzata e parapetto in vetro
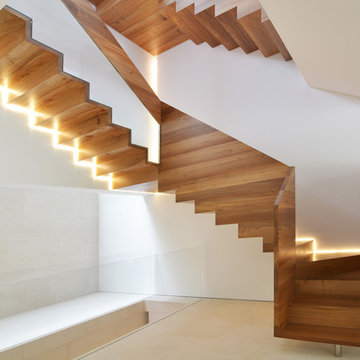
This high end contemporary Elm clad steel staircase over two floors has a very unique feature. The triple laminated glass balustrade panels are suspended above the staircase treads and risers using a specially designed hidden clamping system. It has an amazingly elegant appearance due to the slender profile of the stair treads and balustrade.

we build any size needed
Esempio di una grande scala tradizionale con pedata in metallo, alzata in metallo, parapetto in metallo e pareti in legno
Esempio di una grande scala tradizionale con pedata in metallo, alzata in metallo, parapetto in metallo e pareti in legno
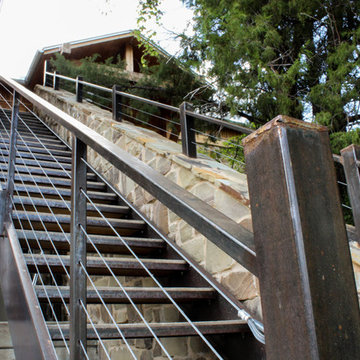
Idee per una grande scala a rampa dritta stile rurale con pedata in metallo, nessuna alzata e parapetto in metallo
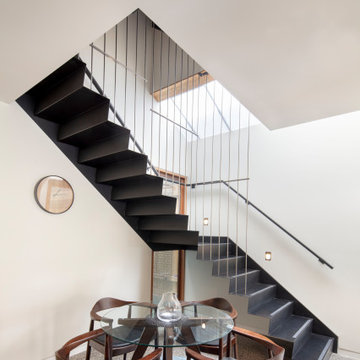
Esempio di una grande scala a "L" design con pedata in metallo, alzata in metallo e parapetto in cavi
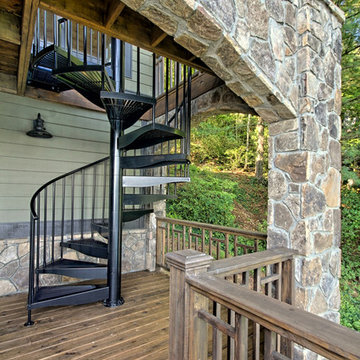
The staircase has a 6' diameter that provides plenty of clear walking space to move from one level to another.
Ispirazione per una grande scala a chiocciola stile rurale con pedata in metallo e alzata in metallo
Ispirazione per una grande scala a chiocciola stile rurale con pedata in metallo e alzata in metallo
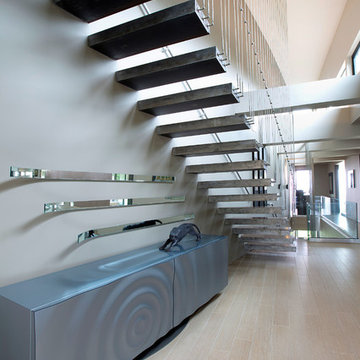
Costas Picadas
Foto di una grande scala sospesa design con pedata in metallo e nessuna alzata
Foto di una grande scala sospesa design con pedata in metallo e nessuna alzata
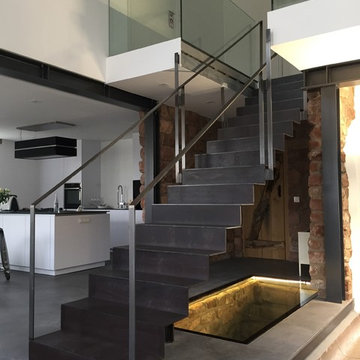
Faltwerktreppe Königsbruch
Stahlblechfaltwerktreppe, 10 mm Stärke, 950 mm breit mit Abhängung an der Deckenkante. Bügelgeländer aus Flachstahl 60 x 10 mm mit 3 Pfosten.
Galerie mit Glasplattengeländer VSG 17,52 mm klar für höchste Transparenz.
Treppe und Sandsteinmauern des ca. 250 Jahre alten stillgelegten Kellerabgangs im Verwalterhaus wurden freigelegt, beleuchtet und mit einer Ganzglasbodenscheibe dekorativ abgedeckt (2600 x 1100 x 21,52 mm).
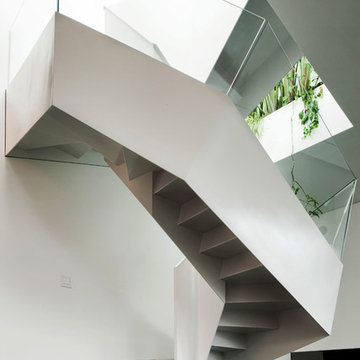
This steel and glass staircase was designed for a modern residential design in New York under the direction of the client, who is an artist. It was custom constructed and built by Amuneal. Photography by Paul Warchol.
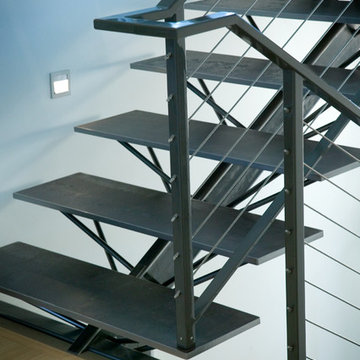
Raw steel stair with plate steel treads. Photo: Eliot Drake, Design: Tutto Ferro
Ispirazione per una grande scala a "U" minimal con pedata in metallo, nessuna alzata e parapetto in cavi
Ispirazione per una grande scala a "U" minimal con pedata in metallo, nessuna alzata e parapetto in cavi
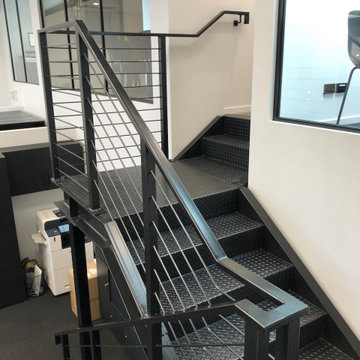
This project was a commercial law office that needed staircases to service the two floors. We designed these stairs with a lot of influence from the client as they liked the industrial look with exposed steel. We stuck with a minimalistic design which included grip tread at the top and a solid looking balustrade. One of the staircases is U-shaped, two of the stairs are L-shaped and one is a straight staircase. One of the biggest obstacles was accessing the space, so we had to roll everything around on flat ground and lift up with a spider crane. This meant we worked closely alongside the builders onsite to tackle any hurdles.
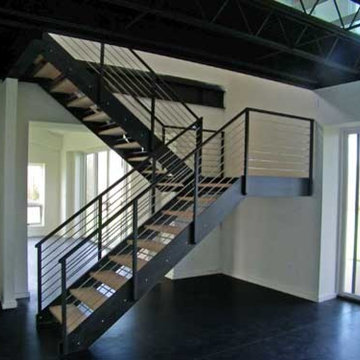
Ispirazione per una grande scala a "L" moderna con pedata in metallo, nessuna alzata e parapetto in materiali misti
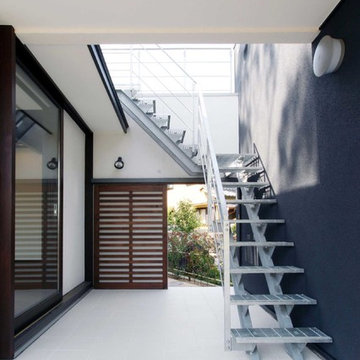
ルーフバルコニーを活用するための屋外階段。錆びにくいように溶融亜鉛メッキを施しています。踏み板はスチールのグレーチングです。
photo: hiroshi nakazawa
Esempio di una grande scala a "L" etnica con pedata in metallo, nessuna alzata e parapetto in metallo
Esempio di una grande scala a "L" etnica con pedata in metallo, nessuna alzata e parapetto in metallo
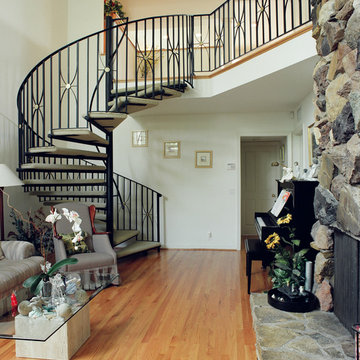
This circular stairway leads to the remodeled great room. The stairway was built in the shop from cast steel and transported in sections prior to installation. In this floor plan the remodeled great room is on the second floor due to the wonderful view.
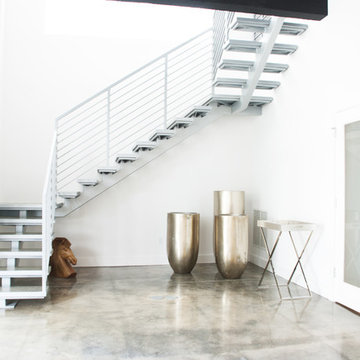
Immagine di una grande scala a "U" moderna con pedata in metallo e nessuna alzata
584 Foto di grandi scale con pedata in metallo
8
