5.377 Foto di grandi scale con parapetto in metallo
Filtra anche per:
Budget
Ordina per:Popolari oggi
61 - 80 di 5.377 foto
1 di 3
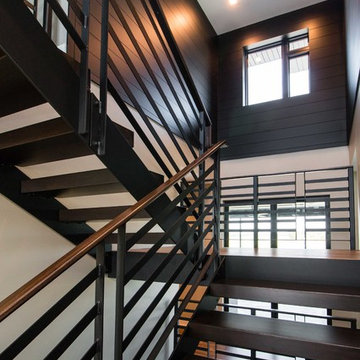
Immagine di una grande scala sospesa minimalista con pedata in legno, nessuna alzata e parapetto in metallo
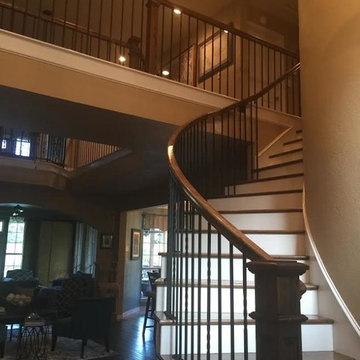
CMA Flooring and Design Center installed solid oak railings and stair treads, using a custom stain that closely matched the existing flooring. Wrought iron spindles replaced the dated colonial style, providing a beautiful, high-end look and adding instant value to the home.
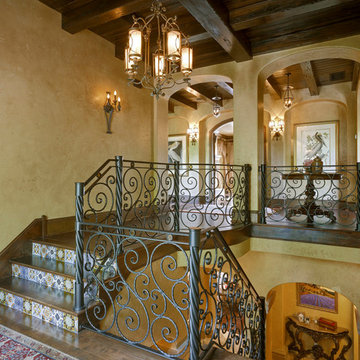
Lawrence Taylor Photography
Idee per una grande scala a "U" mediterranea con pedata in legno, alzata piastrellata e parapetto in metallo
Idee per una grande scala a "U" mediterranea con pedata in legno, alzata piastrellata e parapetto in metallo
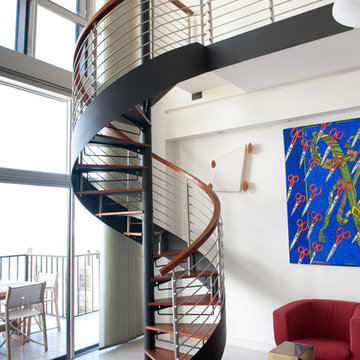
Immagine di una grande scala a chiocciola design con pedata in legno, nessuna alzata e parapetto in metallo
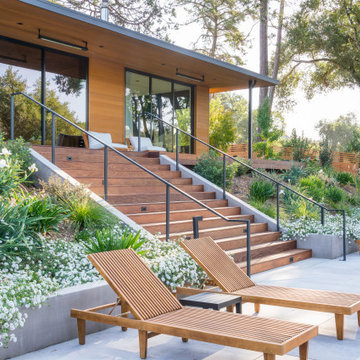
Foto di una grande scala a rampa dritta minimalista con pedata in legno, alzata in legno e parapetto in metallo
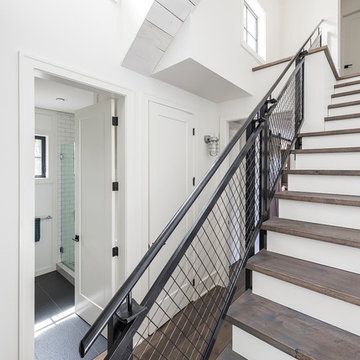
This contemporary farmhouse is located on a scenic acreage in Greendale, BC. It features an open floor plan with room for hosting a large crowd, a large kitchen with double wall ovens, tons of counter space, a custom range hood and was designed to maximize natural light. Shed dormers with windows up high flood the living areas with daylight. The stairwells feature more windows to give them an open, airy feel, and custom black iron railings designed and crafted by a talented local blacksmith. The home is very energy efficient, featuring R32 ICF construction throughout, R60 spray foam in the roof, window coatings that minimize solar heat gain, an HRV system to ensure good air quality, and LED lighting throughout. A large covered patio with a wood burning fireplace provides warmth and shelter in the shoulder seasons.
Carsten Arnold Photography
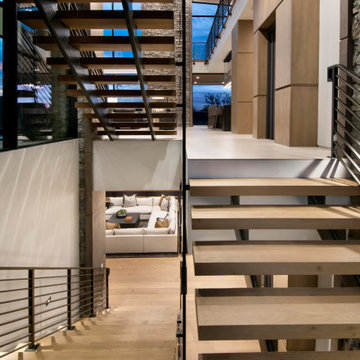
An open stairwell of European oak zigzags three stories, from the second floor to the spacious basement entertainment zone.
The Village at Seven Desert Mountain—Scottsdale
Architecture: Drewett Works
Builder: Cullum Homes
Interiors: Ownby Design
Landscape: Greey | Pickett
Photographer: Dino Tonn
https://www.drewettworks.com/the-model-home-at-village-at-seven-desert-mountain/

Photography by Brad Knipstein
Idee per una grande scala a "L" country con pedata in legno, alzata in legno, parapetto in metallo e pareti in perlinato
Idee per una grande scala a "L" country con pedata in legno, alzata in legno, parapetto in metallo e pareti in perlinato
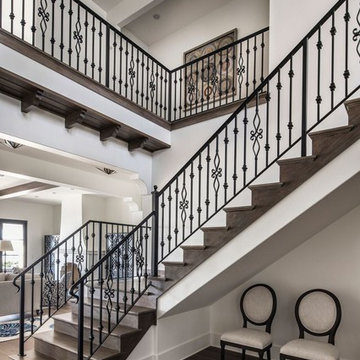
Esempio di una grande scala a "L" mediterranea con pedata in legno, alzata in legno e parapetto in metallo
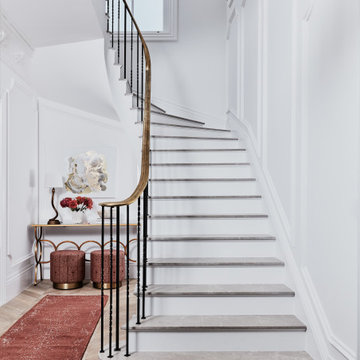
Foto di una grande scala curva tradizionale con pedata in marmo, alzata in legno verniciato, parapetto in metallo e boiserie
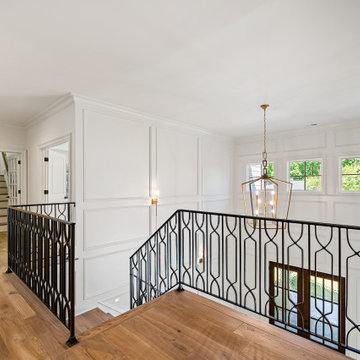
Ispirazione per una grande scala a "L" classica con pedata in legno, alzata in legno verniciato, parapetto in metallo e boiserie
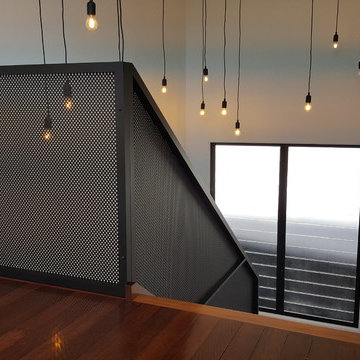
Mulit-functional perforated screen acts as decorative wall features and doubles as balustrade and eliminates the need for a hand rail
Timber stairs + Industrial Perforated Screen
Modern Pendant lighting.
This large perforated screen wall, which also doubles as the balustrade, was custom commissioned by WS Renovations on behalf of the client with whom we had been consulting earlier on in the process. Due to the large size of this screen, and the complexity of the installation, final measurements were absolutely critical. The screen itself has been manufactured with the use of three perforated panels, attached to aluminium framework. The client chose to have the panels attached to the framework with decorative screws so that the fixtures become a feature. Decorative fixtures were hand painted to ensure an exact colour match.
Material : Aluminium
Powder colour : Dulux Black Ace
Fixures : hand painted - Black Ace
Screen size : 2500 wide x 4380 mm high
Open area of the screen to allow light to travel through : approximately 40%
Photo credit : Urban Metal
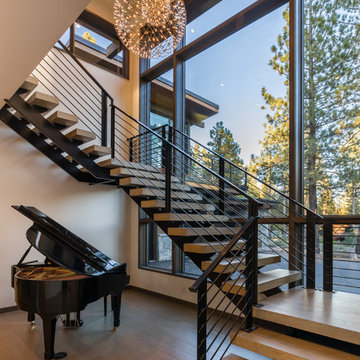
Stunning custom steel, timber and glass stairway by SANDBOX. Photo by Vance Fox
Esempio di una grande scala sospesa minimal con pedata in legno, nessuna alzata e parapetto in metallo
Esempio di una grande scala sospesa minimal con pedata in legno, nessuna alzata e parapetto in metallo
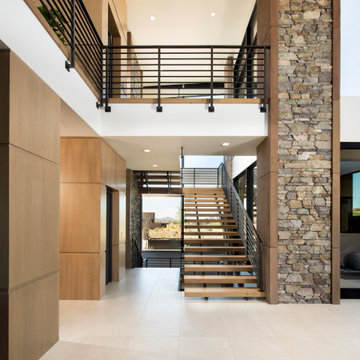
A fusion of European oak, rustic ledgestone, steel and porcelain lends an organic vibe to this desert modern home. The residence won Drewett Works a Golden Nugget award in 2021.
The Village at Seven Desert Mountain—Scottsdale
Architecture: Drewett Works
Builder: Cullum Homes
Interiors: Ownby Design
Landscape: Greey | Pickett
Photographer: Dino Tonn
https://www.drewettworks.com/the-model-home-at-village-at-seven-desert-mountain/
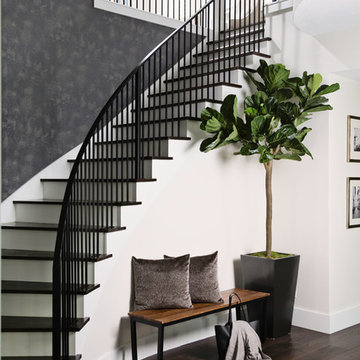
Ispirazione per una grande scala curva chic con parapetto in metallo, pedata in legno e alzata in legno verniciato
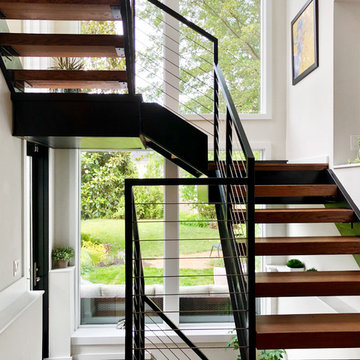
Ispirazione per una grande scala a chiocciola chic con pedata in legno, parapetto in metallo e nessuna alzata
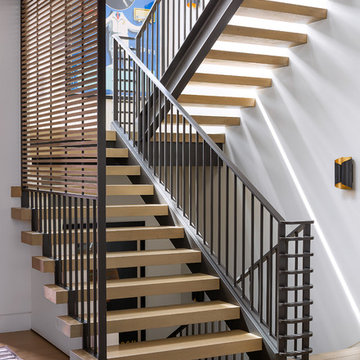
This light and airy staircase allows light to filter through all levels, and uses similar detailing found elsewhere in the residence to keep design continuity and unified design elegance.
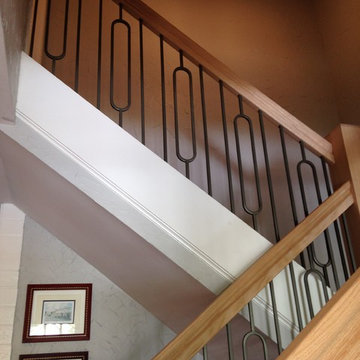
Ash Gray Iron Balusters and Oak Handrail with a 70's flair completing a mid century renovation
Idee per una grande scala a "U" minimalista con pedata in legno, alzata in legno e parapetto in metallo
Idee per una grande scala a "U" minimalista con pedata in legno, alzata in legno e parapetto in metallo
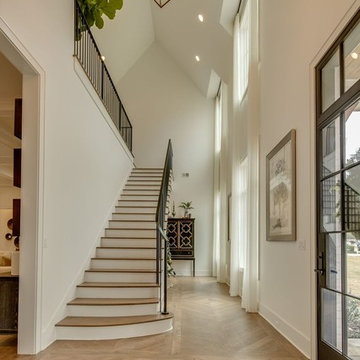
Esempio di una grande scala a rampa dritta tradizionale con pedata in legno, alzata in legno verniciato e parapetto in metallo
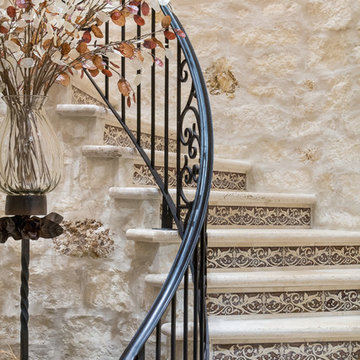
Staircase Waterfront Texas Tuscan Villa by Zbranek and Holt Custom Homes, Austin and Horseshoe Bay Custom Home Builders
Immagine di una grande scala curva mediterranea con pedata in pietra calcarea, alzata piastrellata e parapetto in metallo
Immagine di una grande scala curva mediterranea con pedata in pietra calcarea, alzata piastrellata e parapetto in metallo
5.377 Foto di grandi scale con parapetto in metallo
4