269 Foto di angoli bar stile marinaro con paraspruzzi bianco
Filtra anche per:
Budget
Ordina per:Popolari oggi
201 - 220 di 269 foto
1 di 3
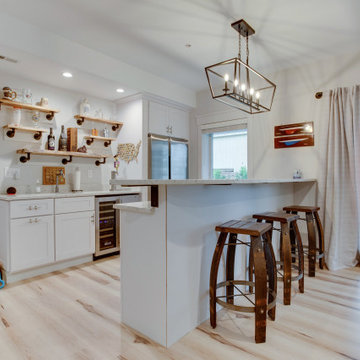
Designed by Katherine Dashiell of Reico Kitchen & Bath in Annapolis, MD in collaboration with Emory Construction, this coastal transitional inspired project features cabinet designs for the kitchen, bar, powder room, primary bathroom and laundry room.
The kitchen design features Merillat Classic Tolani in a Cotton finish on the perimeter kitchen cabinets. For the kitchen island, the cabinets are Merillat Masterpiece Montresano Rustic Alder in a Husk Suede finish. The design also includes a Kohler Whitehaven sink.
The bar design features Green Forest Cabinetry in the Park Place door style with a White finish.
The powder room bathroom design features Merillat Classic in the Tolani door style in a Nightfall finish.
The primary bathroom design features Merillat Masterpiece cabinets in the Turner door style in Rustic Alder with a Husk Suede finish.
The laundry room features Green Forest Cabinetry in the Park Place door style with a Spéciale Grey finish.
“This was our second project working with Reico. The overall process is overwhelming given the infinite layout options and design combinations so having the experienced team at Reico listen to our vision and put it on paper was invaluable,” said the client. “They considered our budget and thoughtfully allocated the dollars.”
“The team at Reico never balked if we requested a quote in a different product line or a tweak to the layout. The communication was prompt, professional and easy to understand. And of course, the finished product came together beautifully – better than we could have ever imagined! Katherine and Angel at the Annapolis location were our primary contacts and we can’t thank them enough for all of their hard work and care they put into our project.”
Photos courtesy of BTW Images LLC.
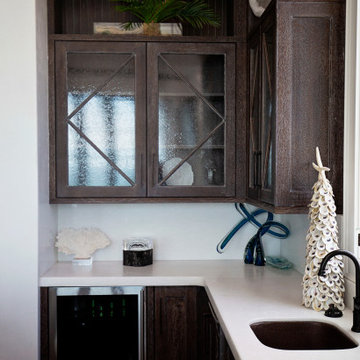
??????/????????????/?????????: Marquis Fine Cabinetry
??????????: Classico
??????: Distressed Driftcut
????????:Glass Door Inlays, Adjustable Legs/Soft Close (Standard)
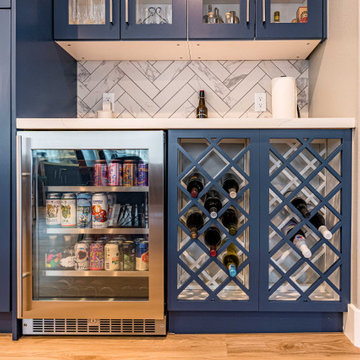
Introducing a modern take on a classic home design with our new construction home. Step into a warm and inviting entrance, the perfect prelude for what's to come. A beautifully designed open kitchen awaits, complete with rich navy blue cabinets that complement the wooden flooring. The white marble walls add to the sleek, chic style of the space. Our new construction home is the perfect choice for those who want a stylish and contemporary living space that offers the best of both form and function.
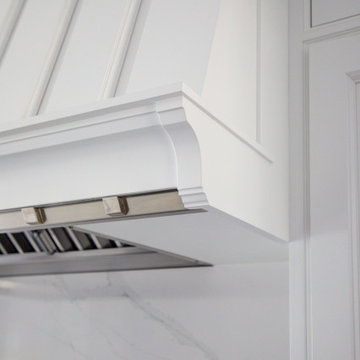
The owners desired a renovation that was both transitional and classical. They chose Rutt Ruskin cabinetry with walnut drawers for their modest galley-style kitchen layout. The space was equipped with Sub-Zero, Wolf, and Cove appliances, along with every pullout and rollout imaginable. Featuring a classic Rutt Ruskin hood and Blum Servo-Drive lifts on the doors, this project lacked nothing. The ceiling was opened up to create a spacious dining area and a functional mudroom, complete with a mirror and a well-stocked bar for unwinding after a long day.
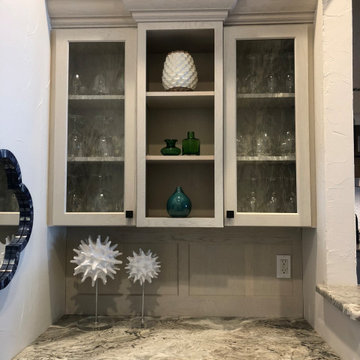
This beverage center is tucked away in an alcove just off of the matching kitchen. It features a refrigerator and plenty of storage for glassware and accessories.
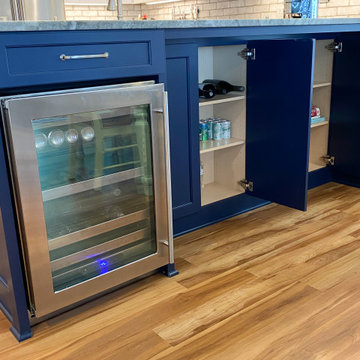
A beautifully designed kitchen with lower cabinets painted in a vibrant shade of blue. The cabinets are large and provide ample storage space for all your kitchen needs, with drawers and shelves to keep everything organized. The sleek and modern design of the cabinets complements the overall style of the kitchen, and the blue adds a pop of color that brightens up the room. The cabinets are positioned against a backdrop of white upper cabinets, backsplash and quartz countertops, which accentuates their striking blue hue. With so much storage space available, this kitchen is not only stylish but also functional, making it the perfect place to cook and entertain.
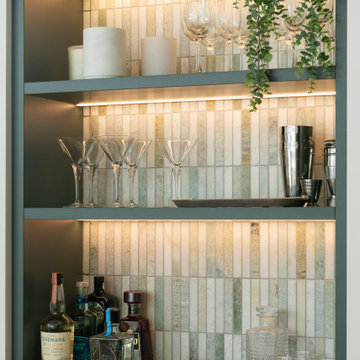
Ispirazione per un angolo bar stile marinaro di medie dimensioni con lavello sottopiano, ante lisce, ante verdi, top in quarzite, paraspruzzi bianco, paraspruzzi in marmo, parquet chiaro, pavimento giallo e top bianco
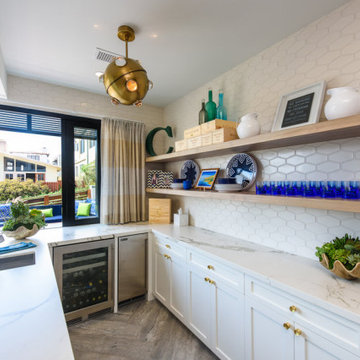
This bar/kitchen is located on the ground floor and opens upto the yard and hot tub. The windows slide open so you can serve your friends and family through the open windows. Perfect for summer garden parties
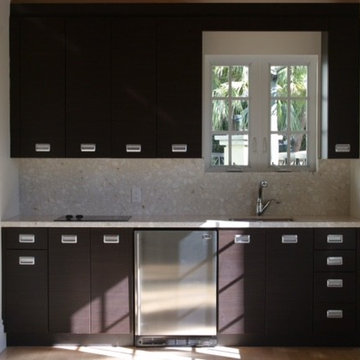
Esempio di un angolo bar con lavandino stile marinaro di medie dimensioni con lavello sottopiano, ante lisce, ante in legno bruno, top in granito, paraspruzzi bianco e pavimento in legno massello medio
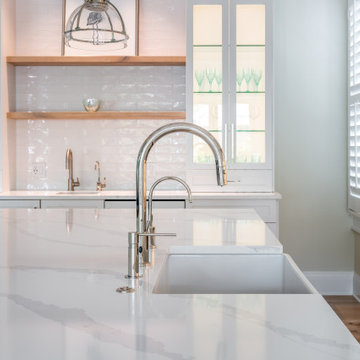
Idee per un angolo bar stile marinaro con ante in stile shaker, ante bianche, top in quarzo composito, paraspruzzi bianco, paraspruzzi con piastrelle in ceramica, pavimento in legno massello medio, pavimento beige e top bianco
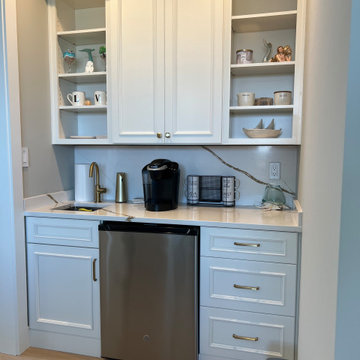
Imperio Dove Fabuwood cabinets for a coffee bar with a sink, dishwasher, open shelving and electrical.
Immagine di un angolo bar con lavandino stile marinaro con lavello sottopiano, ante a filo, ante bianche, top in quarzo composito, paraspruzzi bianco, paraspruzzi in quarzo composito, pavimento in laminato, pavimento marrone e top bianco
Immagine di un angolo bar con lavandino stile marinaro con lavello sottopiano, ante a filo, ante bianche, top in quarzo composito, paraspruzzi bianco, paraspruzzi in quarzo composito, pavimento in laminato, pavimento marrone e top bianco
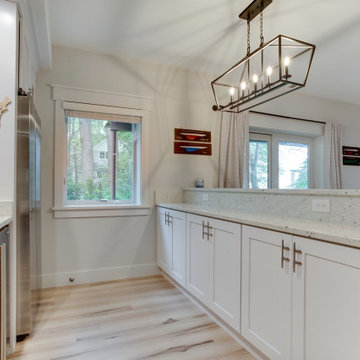
Designed by Katherine Dashiell of Reico Kitchen & Bath in Annapolis, MD in collaboration with Emory Construction, this coastal transitional inspired project features cabinet designs for the kitchen, bar, powder room, primary bathroom and laundry room.
The kitchen design features Merillat Classic Tolani in a Cotton finish on the perimeter kitchen cabinets. For the kitchen island, the cabinets are Merillat Masterpiece Montresano Rustic Alder in a Husk Suede finish. The design also includes a Kohler Whitehaven sink.
The bar design features Green Forest Cabinetry in the Park Place door style with a White finish.
The powder room bathroom design features Merillat Classic in the Tolani door style in a Nightfall finish.
The primary bathroom design features Merillat Masterpiece cabinets in the Turner door style in Rustic Alder with a Husk Suede finish.
The laundry room features Green Forest Cabinetry in the Park Place door style with a Spéciale Grey finish.
“This was our second project working with Reico. The overall process is overwhelming given the infinite layout options and design combinations so having the experienced team at Reico listen to our vision and put it on paper was invaluable,” said the client. “They considered our budget and thoughtfully allocated the dollars.”
“The team at Reico never balked if we requested a quote in a different product line or a tweak to the layout. The communication was prompt, professional and easy to understand. And of course, the finished product came together beautifully – better than we could have ever imagined! Katherine and Angel at the Annapolis location were our primary contacts and we can’t thank them enough for all of their hard work and care they put into our project.”
Photos courtesy of BTW Images LLC.
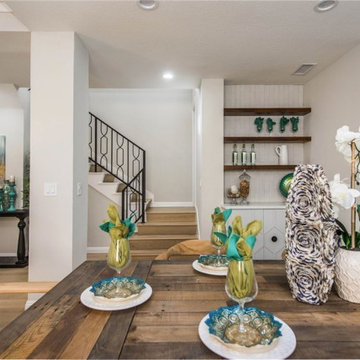
The style of the home Darcy designed for the Flip or Flop is Contemporary Coastal Classic, undoubtedly inspired by the natural landscape of Southern California. It incorporates so many of my favorite design elements including natural stone textures, rich wood tones, crisp & clean lines, geometric shapes and subtle pops of color.
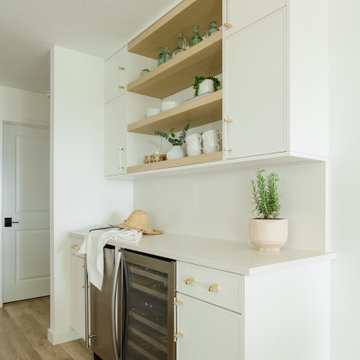
Ispirazione per un angolo bar senza lavandino costiero di medie dimensioni con ante lisce, ante bianche, top in quarzo composito, paraspruzzi bianco, paraspruzzi in quarzo composito, pavimento in vinile, pavimento beige e top bianco
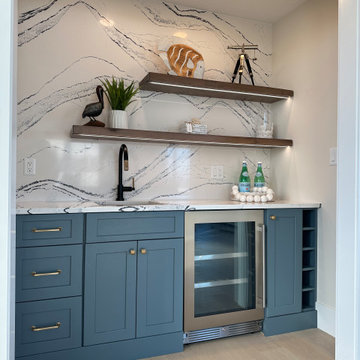
Idee per un piccolo angolo bar con lavandino stile marinaro con lavello sottopiano, ante con riquadro incassato, ante blu, top in quarzo composito, paraspruzzi bianco, paraspruzzi in quarzo composito e top bianco
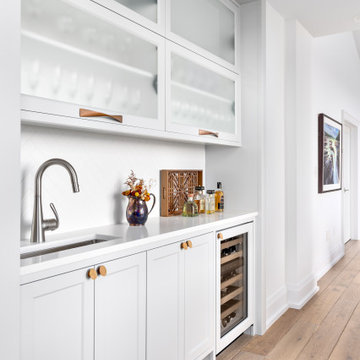
Our clients hired us to completely renovate and furnish their PEI home — and the results were transformative. Inspired by their natural views and love of entertaining, each space in this PEI home is distinctly original yet part of the collective whole.
We used color, patterns, and texture to invite personality into every room: the fish scale tile backsplash mosaic in the kitchen, the custom lighting installation in the dining room, the unique wallpapers in the pantry, powder room and mudroom, and the gorgeous natural stone surfaces in the primary bathroom and family room.
We also hand-designed several features in every room, from custom furnishings to storage benches and shelving to unique honeycomb-shaped bar shelves in the basement lounge.
The result is a home designed for relaxing, gathering, and enjoying the simple life as a couple.
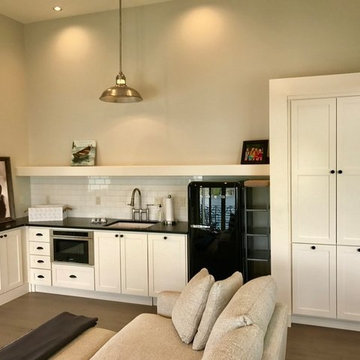
Ispirazione per un angolo bar con lavandino stile marinaro con lavello sottopiano, ante in stile shaker, ante bianche, paraspruzzi bianco, paraspruzzi con piastrelle in ceramica e pavimento in legno massello medio
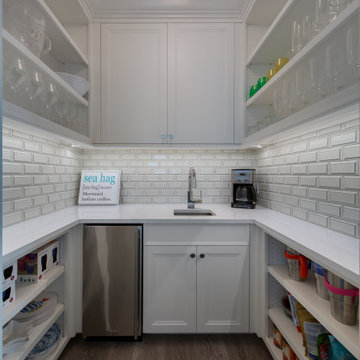
Foto di un angolo bar con lavandino stile marinaro con lavello da incasso, paraspruzzi bianco e top bianco
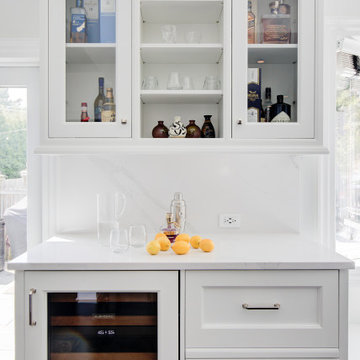
The owners desired a renovation that was both transitional and classical. They chose Rutt Ruskin cabinetry with walnut drawers for their modest galley-style kitchen layout. The space was equipped with Sub-Zero, Wolf, and Cove appliances, along with every pullout and rollout imaginable. Featuring a classic Rutt Ruskin hood and Blum Servo-Drive lifts on the doors, this project lacked nothing. The ceiling was opened up to create a spacious dining area and a functional mudroom, complete with a mirror and a well-stocked bar for unwinding after a long day.
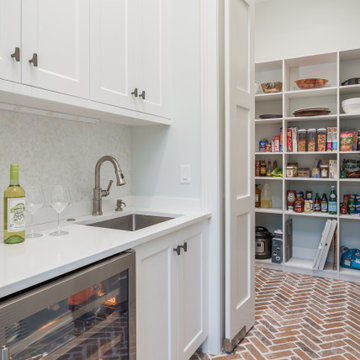
Foto di un piccolo angolo bar con lavandino costiero con lavello sottopiano, ante in stile shaker, ante bianche, paraspruzzi bianco, pavimento in mattoni e top bianco
269 Foto di angoli bar stile marinaro con paraspruzzi bianco
11