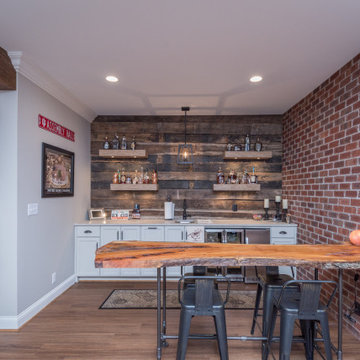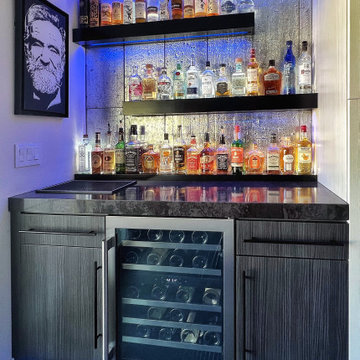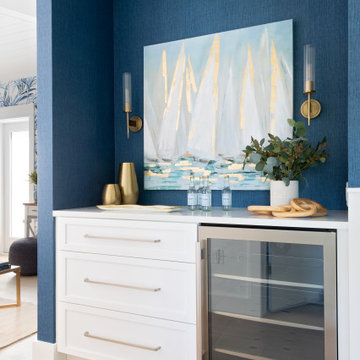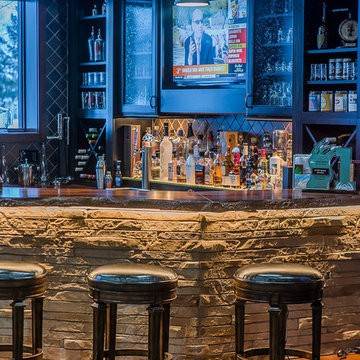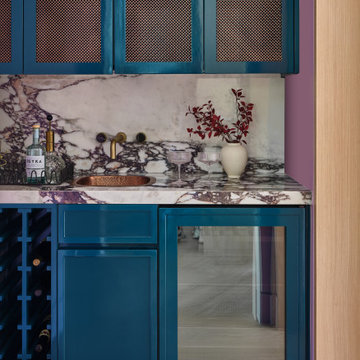2.953 Foto di angoli bar rossi, blu
Filtra anche per:
Budget
Ordina per:Popolari oggi
221 - 240 di 2.953 foto
1 di 3
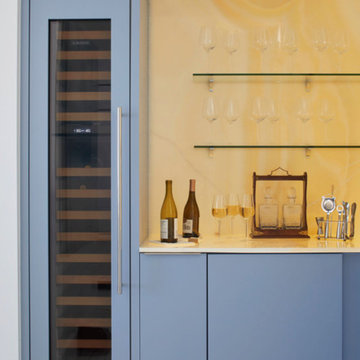
Esempio di un angolo bar contemporaneo di medie dimensioni con ante lisce, ante blu, top in marmo e paraspruzzi in marmo
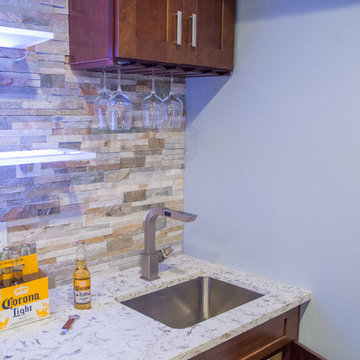
Basement Bar Area
Esempio di un grande angolo bar con lavandino contemporaneo con lavello sottopiano, ante in stile shaker, ante in legno bruno, top in granito, paraspruzzi multicolore, paraspruzzi con piastrelle in pietra e pavimento in gres porcellanato
Esempio di un grande angolo bar con lavandino contemporaneo con lavello sottopiano, ante in stile shaker, ante in legno bruno, top in granito, paraspruzzi multicolore, paraspruzzi con piastrelle in pietra e pavimento in gres porcellanato
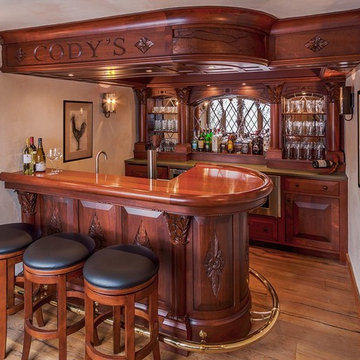
In collaboration with architect Joan Heaton, we came up with this design for an English styled pub for the basement of a Vermont ski chalet. It involved quite a bit of curved woodworking as well as many hand carved details. It is made of Honduran Mahogany with an oil rubbed finish. The combination of these elements give it a bold yet delicate impression. The contractor for this project was Brothers Construction, Waitsfield, Vermont. The architect was Joan Heaton Architecture, Bristol, Vermont, and the photographs are by Susan Teare of Essex Junction, Vermont
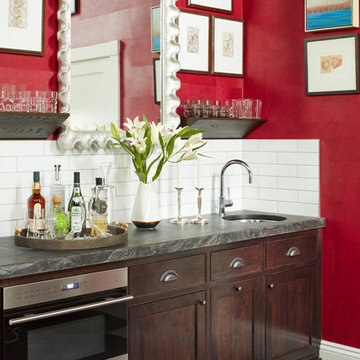
Ispirazione per un piccolo angolo bar con lavandino tradizionale con lavello sottopiano, ante in stile shaker, ante in legno bruno, paraspruzzi bianco, paraspruzzi con piastrelle diamantate, pavimento grigio, pavimento in gres porcellanato, top in marmo e top grigio

This three-story vacation home for a family of ski enthusiasts features 5 bedrooms and a six-bed bunk room, 5 1/2 bathrooms, kitchen, dining room, great room, 2 wet bars, great room, exercise room, basement game room, office, mud room, ski work room, decks, stone patio with sunken hot tub, garage, and elevator.
The home sits into an extremely steep, half-acre lot that shares a property line with a ski resort and allows for ski-in, ski-out access to the mountain’s 61 trails. This unique location and challenging terrain informed the home’s siting, footprint, program, design, interior design, finishes, and custom made furniture.
Credit: Samyn-D'Elia Architects
Project designed by Franconia interior designer Randy Trainor. She also serves the New Hampshire Ski Country, Lake Regions and Coast, including Lincoln, North Conway, and Bartlett.
For more about Randy Trainor, click here: https://crtinteriors.com/
To learn more about this project, click here: https://crtinteriors.com/ski-country-chic/
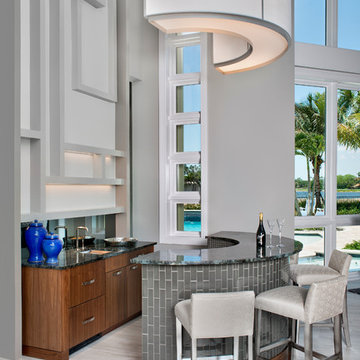
Bar cabinetry contains ice maker, sink, integrated drawer refrigeration. Beautifully designed.
Cabinetry designed by Clay Cox, Kitchens by Clay. Photos by Giovanni Photography.
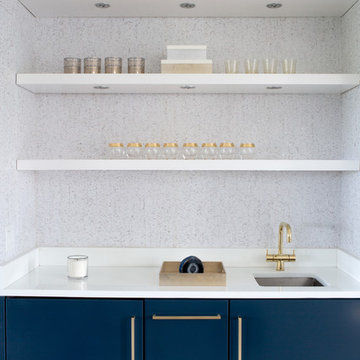
Ispirazione per un piccolo angolo bar con lavandino minimalista con lavello sottopiano, ante lisce, ante blu e top bianco
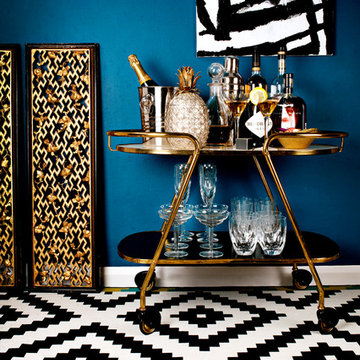
Eleanor Baines Photography
Esempio di un angolo bar contemporaneo con pavimento multicolore
Esempio di un angolo bar contemporaneo con pavimento multicolore
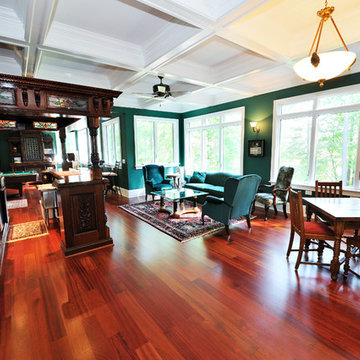
Home pub with ornate wood bar brought in from a true English pub. Gaming area, seating area, bar, billiards, library and piano room complete this grand home bar and in-home retreat.
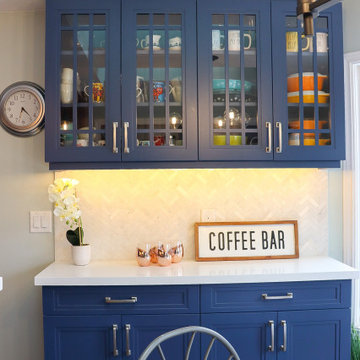
This cozy kitchen from #ProjectWinterberry screams Sunday morning coffee☕
The Walnut cabinetry paired with Mobel Cabinetry Hudson Bay Blue brings a warm atmosphere that uses style and function to create the perfect layout for our client?
Hardware: Berenson hardware
Countertop: SIO4 stone inc
Sink: Zomodo
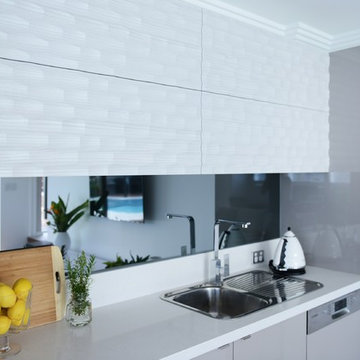
This fabulous and fresh space works wonderfully as both rumpus room and spacious home office. Plenty of room to chill and watch TV is provided by the sofa and chaise while the kitchenette makes entertaining easy and functional when enjoying the pool, BBQ and outdoor entertaining space.
Inward Outward Photography

Bob Narod
Foto di un bancone bar chic con ante con riquadro incassato, ante in legno bruno, paraspruzzi marrone, pavimento beige e top marrone
Foto di un bancone bar chic con ante con riquadro incassato, ante in legno bruno, paraspruzzi marrone, pavimento beige e top marrone
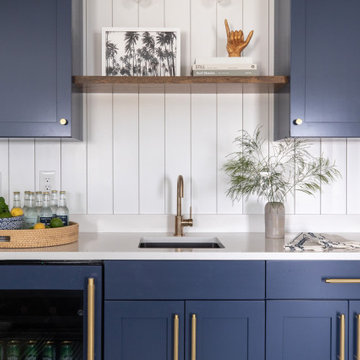
Esempio di un piccolo angolo bar con lavandino stile marinaro con lavello sottopiano, ante in stile shaker, ante blu, top in quarzo composito, paraspruzzi bianco, paraspruzzi in legno, pavimento in vinile, pavimento beige e top bianco

Interior Design by Melisa Clement Designs, Photography by Twist Tours
Foto di un angolo bar con lavandino nordico con lavello sottopiano, ante in stile shaker, ante in legno chiaro, top in legno, paraspruzzi nero e top marrone
Foto di un angolo bar con lavandino nordico con lavello sottopiano, ante in stile shaker, ante in legno chiaro, top in legno, paraspruzzi nero e top marrone
2.953 Foto di angoli bar rossi, blu
12
