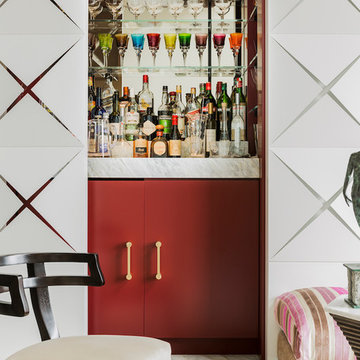11.774 Foto di angoli bar
Filtra anche per:
Budget
Ordina per:Popolari oggi
141 - 160 di 11.774 foto
1 di 3

Discover the enchanting secret behind our latest project with @liccrenovations - a stunning dark blue dry bar that seamlessly doubles as a hutch for the upcoming dining space. Stay tuned for the grand reveal! ✨
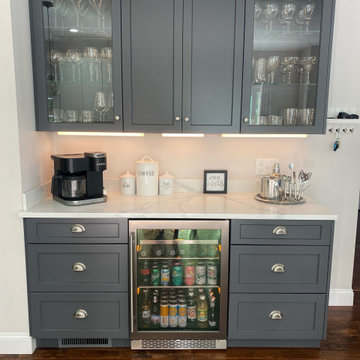
The bar's center upper cabinets had originally had glass doors, but the homeowners decided they preferred solid doors to hide the less glamorous items. They chose to forego light rail molding, preferring to use the light fixtures as a decorative element, but our designer did talk them into a simple Shaker crown molding at the top.

Our Long Island studio designed this stunning home with bright neutrals and classic pops to create a warm, welcoming home with modern amenities. In the kitchen, we chose a blue and white theme and added leather high chairs to give it a classy appeal. Sleek pendants add a hint of elegance.
In the dining room, comfortable chairs with chequered upholstery create a statement. We added a touch of drama by painting the ceiling a deep aubergine. AJI also added a sitting space with a comfortable couch and chairs to bridge the kitchen and the main living space. The family room was designed to create maximum space for get-togethers with a comfy sectional and stylish swivel chairs. The unique wall decor creates interesting pops of color. In the master suite upstairs, we added walk-in closets and a twelve-foot-long window seat. The exquisite en-suite bathroom features a stunning freestanding tub for relaxing after a long day.
---
Project designed by Long Island interior design studio Annette Jaffe Interiors. They serve Long Island including the Hamptons, as well as NYC, the tri-state area, and Boca Raton, FL.
For more about Annette Jaffe Interiors, click here:
https://annettejaffeinteriors.com/
To learn more about this project, click here:
https://annettejaffeinteriors.com/residential-portfolio/long-island-renovation/

Foto di un angolo bar senza lavandino design di medie dimensioni con ante blu, top in quarzite, top bianco, ante lisce, paraspruzzi bianco, paraspruzzi in quarzo composito, parquet scuro, pavimento nero e lavello sottopiano

We transformed this property from top to bottom. Kitchen remodel, Bathroom remodel, Living/ dining remodel, the Hardscaped driveway and fresh sod. The kitchen boasts a 6 burner gas stove, energy efficient refrigerator & dishwasher, a conveniently located mini dry bar, decadent chandeliers and bright hardwood flooring.
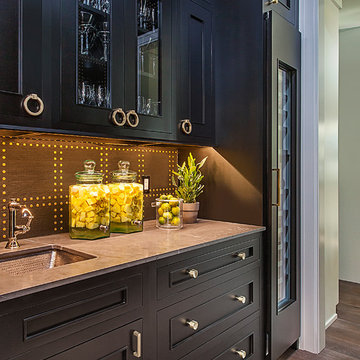
Black cabinets, grass cloth wallcovering, wine frig, gold hardware
Esempio di un angolo bar con lavandino classico di medie dimensioni con lavello sottopiano, ante con riquadro incassato, ante nere, pavimento in legno massello medio, pavimento marrone e top marrone
Esempio di un angolo bar con lavandino classico di medie dimensioni con lavello sottopiano, ante con riquadro incassato, ante nere, pavimento in legno massello medio, pavimento marrone e top marrone
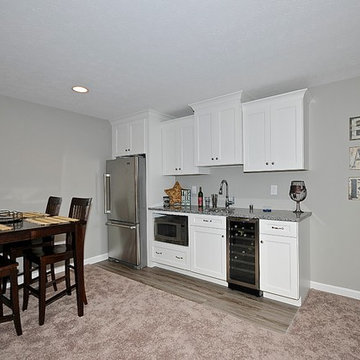
This kitchenette features a full refrigerator/freezer, microwave, wine cooler, and sink.
Esempio di un angolo bar con lavandino contemporaneo con lavello sottopiano, ante a filo, ante bianche, top in granito e pavimento in linoleum
Esempio di un angolo bar con lavandino contemporaneo con lavello sottopiano, ante a filo, ante bianche, top in granito e pavimento in linoleum

Immagine di un grande bancone bar contemporaneo con lavello sottopiano, ante in stile shaker, ante in legno bruno, top in quarzo composito, paraspruzzi grigio, pavimento in vinile, pavimento beige e top grigio

In this Cutest and Luxury Home Bar we use a soft but eye catching pallet with gold taps and beautiful accent mosaic.
Immagine di un piccolo angolo bar con lavandino moderno con lavello sottopiano, ante in stile shaker, ante bianche, top in marmo, paraspruzzi bianco, paraspruzzi in marmo, pavimento in gres porcellanato, pavimento marrone e top grigio
Immagine di un piccolo angolo bar con lavandino moderno con lavello sottopiano, ante in stile shaker, ante bianche, top in marmo, paraspruzzi bianco, paraspruzzi in marmo, pavimento in gres porcellanato, pavimento marrone e top grigio
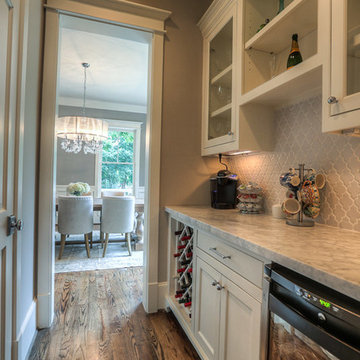
Foto di un angolo bar american style di medie dimensioni con ante in stile shaker, ante bianche, top in marmo, paraspruzzi grigio, paraspruzzi con piastrelle in ceramica e pavimento in legno massello medio

Basement wet bar with stikwood wall, industrial pipe shelving, beverage cooler, and microwave.
Immagine di un angolo bar con lavandino tradizionale di medie dimensioni con lavello sottopiano, ante in stile shaker, ante blu, top in quarzite, paraspruzzi marrone, paraspruzzi in legno, pavimento in cemento, pavimento grigio e top multicolore
Immagine di un angolo bar con lavandino tradizionale di medie dimensioni con lavello sottopiano, ante in stile shaker, ante blu, top in quarzite, paraspruzzi marrone, paraspruzzi in legno, pavimento in cemento, pavimento grigio e top multicolore
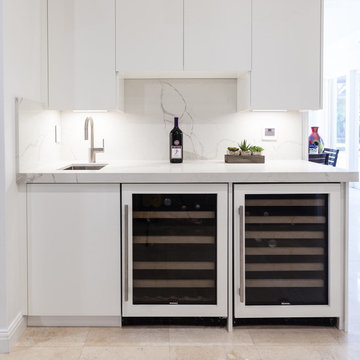
Modern White High Gloss Lacquer
Esempio di un angolo bar con lavandino minimalista con ante lisce
Esempio di un angolo bar con lavandino minimalista con ante lisce
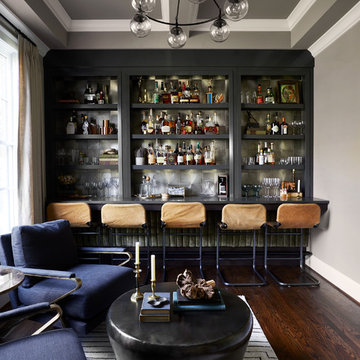
Photo by Gieves Anderson
Ispirazione per un piccolo bancone bar design con nessun'anta, ante grigie, top in quarzo composito, paraspruzzi grigio, parquet scuro, top grigio e paraspruzzi con piastrelle di metallo
Ispirazione per un piccolo bancone bar design con nessun'anta, ante grigie, top in quarzo composito, paraspruzzi grigio, parquet scuro, top grigio e paraspruzzi con piastrelle di metallo

Karen Jackson Photography
Esempio di un angolo bar con lavandino tradizionale di medie dimensioni con lavello sottopiano, ante in stile shaker, ante in legno bruno, top in quarzo composito, paraspruzzi grigio, paraspruzzi con piastrelle di vetro e parquet scuro
Esempio di un angolo bar con lavandino tradizionale di medie dimensioni con lavello sottopiano, ante in stile shaker, ante in legno bruno, top in quarzo composito, paraspruzzi grigio, paraspruzzi con piastrelle di vetro e parquet scuro

Detailed iron doors create a grand entrance into this wet bar. Mirrored backsplash adds dimension to the space and helps the backlit yellow acrylic make the bar the focal point.
Design: Wesley-Wayne Interiors
Photo: Dan Piassick

Foto di un piccolo angolo bar con lavandino rustico con lavello sottopiano, ante con bugna sagomata, ante in legno scuro, top in granito, paraspruzzi multicolore, paraspruzzi in lastra di pietra e moquette

This cozy coffee bar is nestled in a beautiful drywall arched nook creating a quaint moment to be enjoyed every morning. The custom white oak cabinets are faced with reeded millwork for that fine detail that makes the bar feel elevated and special. Beautiful marble with a mitered edge pairs nicely with the white oak natural finish. The new faucet from Kohler and Studio McGee was used for the bar sink faucet. This light bright feel is perfect to set that morning scene.

Homeowner wanted a modern wet bar with hints of rusticity. These custom cabinets have metal mesh inserts in upper cabinets and painted brick backsplash. The wine storage area is recessed into the wall to allow more open floor space
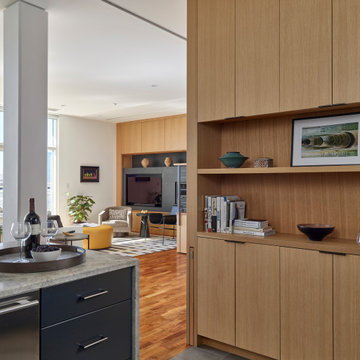
Kitchen bar cabinetry with pull-out dog gate. Photo: Jeffrey Totaro.
Ispirazione per un piccolo angolo bar senza lavandino contemporaneo con nessun lavello, ante lisce, ante in legno chiaro, top in legno, paraspruzzi in legno, pavimento in gres porcellanato e pavimento grigio
Ispirazione per un piccolo angolo bar senza lavandino contemporaneo con nessun lavello, ante lisce, ante in legno chiaro, top in legno, paraspruzzi in legno, pavimento in gres porcellanato e pavimento grigio
11.774 Foto di angoli bar
8
