560 Foto di angoli bar moderni con parquet chiaro
Filtra anche per:
Budget
Ordina per:Popolari oggi
181 - 200 di 560 foto
1 di 3
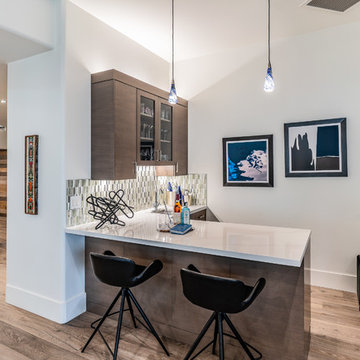
Cozy warm modern bar
Pat Kofahl, Photographer
Esempio di un piccolo angolo bar con lavandino moderno con lavello sottopiano, ante lisce, ante grigie, top in quarzo composito, paraspruzzi grigio, paraspruzzi con piastrelle di vetro, parquet chiaro, pavimento beige e top bianco
Esempio di un piccolo angolo bar con lavandino moderno con lavello sottopiano, ante lisce, ante grigie, top in quarzo composito, paraspruzzi grigio, paraspruzzi con piastrelle di vetro, parquet chiaro, pavimento beige e top bianco
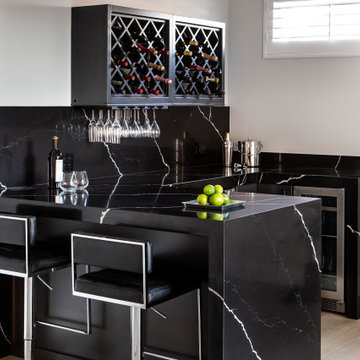
Immagine di un bancone bar moderno di medie dimensioni con ante lisce, ante in legno bruno, top in quarzo composito, paraspruzzi nero, paraspruzzi in quarzo composito, parquet chiaro e top nero
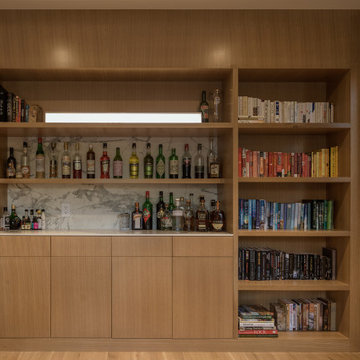
The 3 bed/2.5 bath home is situated on 3 levels, taking full advantage of the otherwise limited lot. Guests are welcomed into the home through a full-lite entry door, providing natural daylighting to the entry and front of the home. The modest living space persists in expanding its borders through large windows and sliding doors throughout the family home. Intelligent planning, thermally-broken aluminum windows, well-sized overhangs, and Selt external window shades work in tandem to keep the home’s interior temps and systems manageable and within the scope of the stringent PHIUS standards.

Warm Open Space in the works for this beautiful midcentury renovation.
Idee per un angolo bar con lavandino moderno di medie dimensioni con nessun lavello, ante lisce, ante in legno chiaro, top in marmo, paraspruzzi bianco, paraspruzzi in marmo, parquet chiaro, pavimento marrone e top bianco
Idee per un angolo bar con lavandino moderno di medie dimensioni con nessun lavello, ante lisce, ante in legno chiaro, top in marmo, paraspruzzi bianco, paraspruzzi in marmo, parquet chiaro, pavimento marrone e top bianco
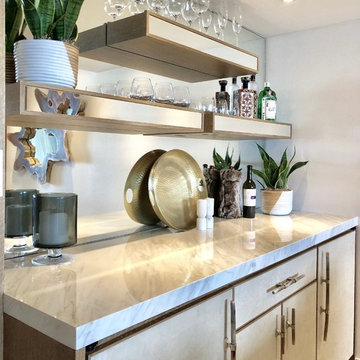
Foto di un angolo bar con lavandino moderno di medie dimensioni con nessun lavello, ante lisce, ante beige, top in marmo, paraspruzzi a specchio, parquet chiaro e pavimento beige
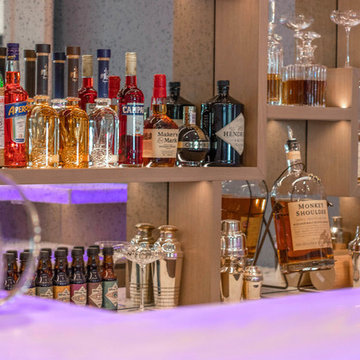
All shelves are made with invisible fixing.
Massive mirror at the back is cut to eliminate any visible joints.
All shelves supplied with led lights to lit up things displayed on shelves
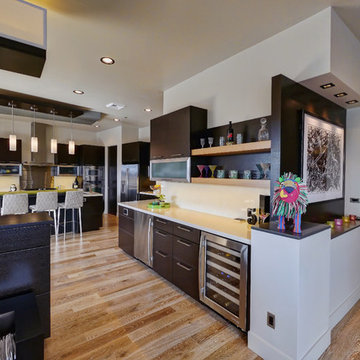
Mike Dean
Esempio di un bancone bar moderno di medie dimensioni con ante lisce, ante in legno bruno, top in quarzo composito, paraspruzzi bianco, parquet chiaro, pavimento beige e top bianco
Esempio di un bancone bar moderno di medie dimensioni con ante lisce, ante in legno bruno, top in quarzo composito, paraspruzzi bianco, parquet chiaro, pavimento beige e top bianco
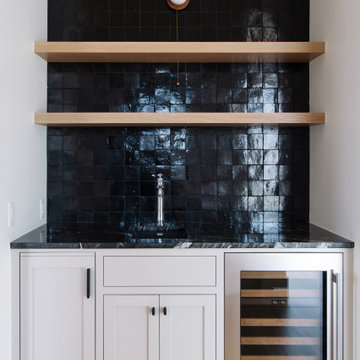
Foto di un angolo bar con lavandino minimalista con lavello da incasso, ante bianche, top in marmo, paraspruzzi nero, paraspruzzi in gres porcellanato, parquet chiaro e top nero
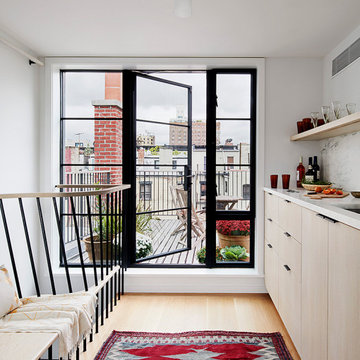
This residence was a complete gut renovation of a 4-story row house in Park Slope, and included a new rear extension and penthouse addition. The owners wished to create a warm, family home using a modern language that would act as a clean canvas to feature rich textiles and items from their world travels. As with most Brooklyn row houses, the existing house suffered from a lack of natural light and connection to exterior spaces, an issue that Principal Brendan Coburn is acutely aware of from his experience re-imagining historic structures in the New York area. The resulting architecture is designed around moments featuring natural light and views to the exterior, of both the private garden and the sky, throughout the house, and a stripped-down language of detailing and finishes allows for the concept of the modern-natural to shine.
Upon entering the home, the kitchen and dining space draw you in with views beyond through the large glazed opening at the rear of the house. An extension was built to allow for a large sunken living room that provides a family gathering space connected to the kitchen and dining room, but remains distinctly separate, with a strong visual connection to the rear garden. The open sculptural stair tower was designed to function like that of a traditional row house stair, but with a smaller footprint. By extending it up past the original roof level into the new penthouse, the stair becomes an atmospheric shaft for the spaces surrounding the core. All types of weather – sunshine, rain, lightning, can be sensed throughout the home through this unifying vertical environment. The stair space also strives to foster family communication, making open living spaces visible between floors. At the upper-most level, a free-form bench sits suspended over the stair, just by the new roof deck, which provides at-ease entertaining. Oak was used throughout the home as a unifying material element. As one travels upwards within the house, the oak finishes are bleached to further degrees as a nod to how light enters the home.
The owners worked with CWB to add their own personality to the project. The meter of a white oak and blackened steel stair screen was designed by the family to read “I love you” in Morse Code, and tile was selected throughout to reference places that hold special significance to the family. To support the owners’ comfort, the architectural design engages passive house technologies to reduce energy use, while increasing air quality within the home – a strategy which aims to respect the environment while providing a refuge from the harsh elements of urban living.
This project was published by Wendy Goodman as her Space of the Week, part of New York Magazine’s Design Hunting on The Cut.
Photography by Kevin Kunstadt
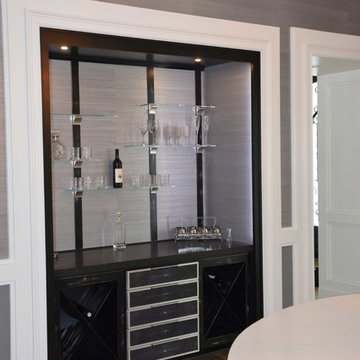
This bar features Stingray skin surrounded by brushed aluminum for drawer fronts. It has a mitered edge honed black granite countertop that sits atop two metal X-shaped wine boxes with a sand through rough finish on the steel. It also features floating starphire (ultra clear) glass shelves that sit in front of fabric wallpaper. This bar features hidden LED light strips and recessed LED lights to give it a unique feel. It also features a digital in drawer climate controlled humidor.

This house has a cool modern vibe, but the pre-rennovation layout was not working for these homeowners. We were able to take their vision of an open kitchen and living area and make it come to life. Simple, clean lines and a large great room are now in place. We tore down dividing walls and came up with an all new layout. These homeowners are absolutely loving their home with their new spaces! Design by Hatfield Builders | Photography by Versatile Imaging
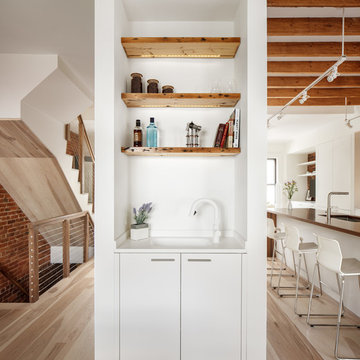
photo by Matt Delphenich
Idee per un piccolo angolo bar con lavandino minimalista con lavello integrato, ante lisce, ante bianche, top in superficie solida, paraspruzzi bianco e parquet chiaro
Idee per un piccolo angolo bar con lavandino minimalista con lavello integrato, ante lisce, ante bianche, top in superficie solida, paraspruzzi bianco e parquet chiaro
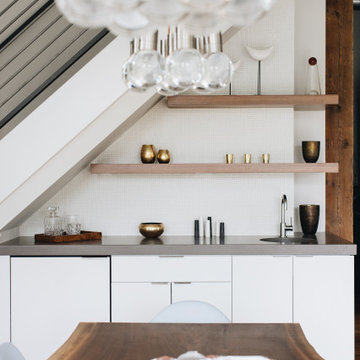
Immagine di un angolo bar con lavandino moderno con lavello sottopiano, ante lisce, ante bianche, top in cemento, paraspruzzi bianco, paraspruzzi con piastrelle in ceramica, parquet chiaro e top grigio
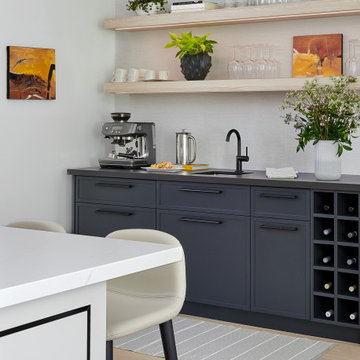
wet bar with floating shelves
Immagine di un angolo bar con lavandino minimalista di medie dimensioni con lavello sottopiano, ante lisce, ante nere, top in quarzo composito, paraspruzzi grigio, parquet chiaro, pavimento bianco e top nero
Immagine di un angolo bar con lavandino minimalista di medie dimensioni con lavello sottopiano, ante lisce, ante nere, top in quarzo composito, paraspruzzi grigio, parquet chiaro, pavimento bianco e top nero
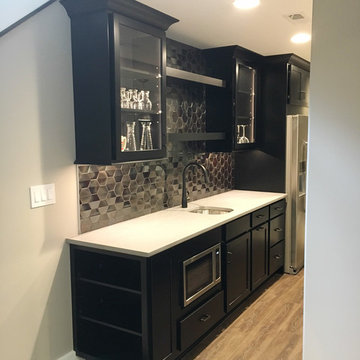
Another stunning home we got to work alongside with G.A. White Homes. It has a clean, modern look with elements that make it cozy and welcoming. With a focus on strong lines, a neutral color palette, and unique lighting creates a classic look that will be enjoyed for years to come.
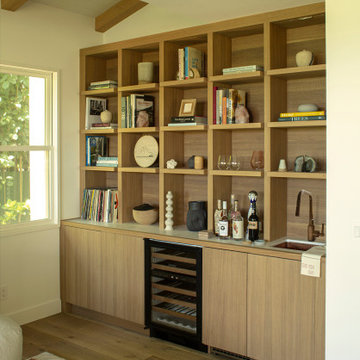
Warm modern built in bar area.
Idee per un grande angolo bar con lavandino moderno con lavello sottopiano, mensole sospese, ante in legno chiaro, top in marmo, paraspruzzi beige, paraspruzzi in legno, parquet chiaro e pavimento beige
Idee per un grande angolo bar con lavandino moderno con lavello sottopiano, mensole sospese, ante in legno chiaro, top in marmo, paraspruzzi beige, paraspruzzi in legno, parquet chiaro e pavimento beige
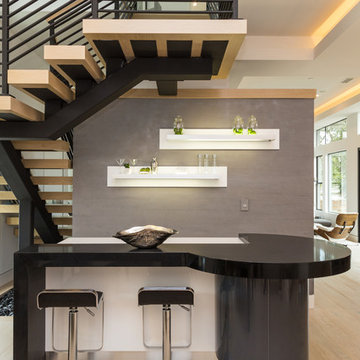
We're very proud of this beautiful modern kitchen in a new home in Menlo Park. White glossy cabinets from the Aran Cucine Erika collection and base cabinets in Jeres Elm Tranche from the Mia collection with aluminum c-channel handles. The white glossy base cabinets for the bar are also Erika, and the black round bar cabinets are from the Volare collection in high gloss lacquer.
The quartz countertop with waterfall edge is Silestone in White Zeus. Undermount sink by Blanco and range hood from Futuro Futuro. Other appliances from Miele.
Photo: Jenn Virskus / http://jenn.virskus.com/
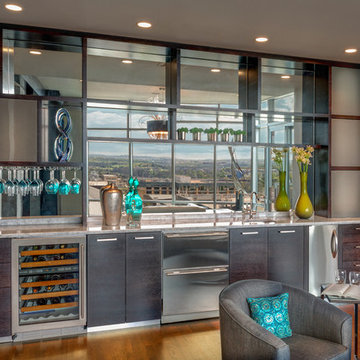
Design symmetry and the introduction of rich sophisticated materials incorporated with existing elements transform this stark white walled high rise condominium into a luxury home. The unexpected details of glass bead wall paper, back painted glass, and textural metallic hand applied wall finish set the tone for this elegant space.
Designed by Robin Colton Studio
Photographer : Jerry Hayes
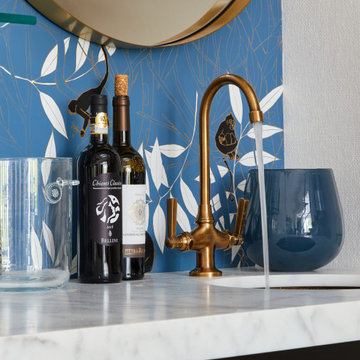
Idee per un piccolo angolo bar con lavandino minimalista con lavello sottopiano, ante in stile shaker, ante nere, top in marmo, paraspruzzi blu, paraspruzzi con piastrelle di vetro, parquet chiaro, pavimento beige e top bianco
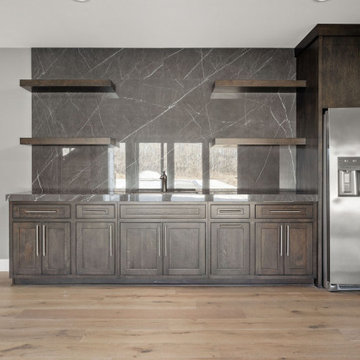
Basement bar with access to outdoor living area by folding doors directly near the movie theater and pool.
Immagine di un grande angolo bar senza lavandino moderno con lavello sottopiano, ante in stile shaker, ante in legno bruno, paraspruzzi grigio, parquet chiaro, pavimento multicolore e top grigio
Immagine di un grande angolo bar senza lavandino moderno con lavello sottopiano, ante in stile shaker, ante in legno bruno, paraspruzzi grigio, parquet chiaro, pavimento multicolore e top grigio
560 Foto di angoli bar moderni con parquet chiaro
10