707 Foto di angoli bar marroni con paraspruzzi marrone
Filtra anche per:
Budget
Ordina per:Popolari oggi
101 - 120 di 707 foto
1 di 3

Stunning Rustic Bar and Dining Room in Pennington, NJ. Our clients vision for a rustic pub came to life! The fireplace was refaced with Dorchester Ledge stone and completed with a bluestone hearth. Dekton Trilium was used for countertops and bar top, which compliment the black distressed inset cabinetry and custom built wood plank bar. Reclaimed rustic wood beams were installed in the dining room and used for the mantle. The rustic pub aesthetic continues with sliding barn doors, matte black hardware and fixtures, and cast iron sink. Custom made industrial steel bar shelves and wine racks stand out against wood plank walls. Wide plank rustic style engineered hardwood and dark trim throughout space ties everything together!
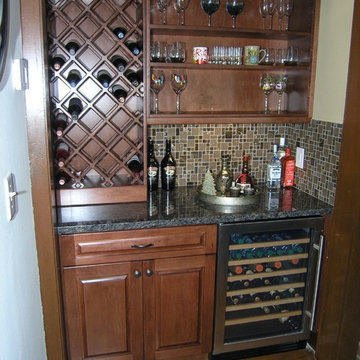
Esempio di un piccolo angolo bar con lavandino tradizionale con nessun lavello, ante in legno scuro, top in granito, paraspruzzi marrone, paraspruzzi in gres porcellanato, pavimento in legno massello medio, pavimento marrone e ante con riquadro incassato

Builder: Homes By Tradition LLC
Esempio di un angolo bar con lavandino chic di medie dimensioni con lavello sottopiano, ante con bugna sagomata, ante in legno scuro, top in granito, paraspruzzi marrone, paraspruzzi con piastrelle in pietra, parquet chiaro, pavimento marrone e top nero
Esempio di un angolo bar con lavandino chic di medie dimensioni con lavello sottopiano, ante con bugna sagomata, ante in legno scuro, top in granito, paraspruzzi marrone, paraspruzzi con piastrelle in pietra, parquet chiaro, pavimento marrone e top nero
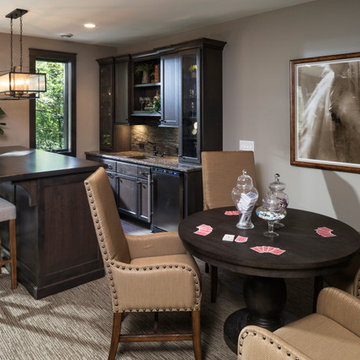
Foto di un bancone bar tradizionale di medie dimensioni con lavello sottopiano, top in granito, moquette, ante con riquadro incassato, ante in legno bruno, paraspruzzi marrone e pavimento marrone
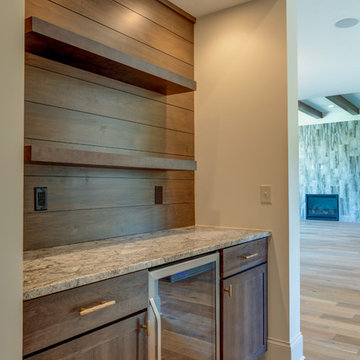
Tucked in a hallway, this home bar is a perfect combination of rustic and chic. Moody countertops stand in contrast to the dark wooden cabinets.
Photo Credit: Tom Graham
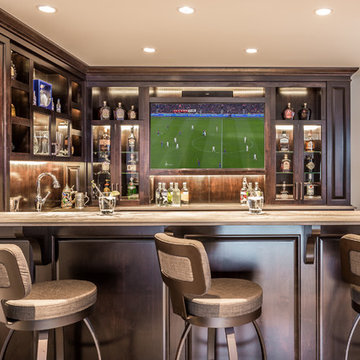
Idee per un bancone bar chic con ante di vetro, ante in legno bruno, paraspruzzi marrone e top beige
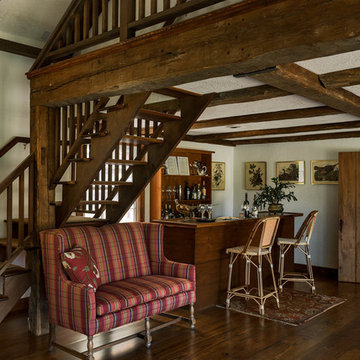
Rob Karosis: Photographer
Ispirazione per un bancone bar classico di medie dimensioni con nessun lavello, nessun'anta, ante in legno bruno, top in legno, paraspruzzi marrone, paraspruzzi in legno, parquet scuro e pavimento marrone
Ispirazione per un bancone bar classico di medie dimensioni con nessun lavello, nessun'anta, ante in legno bruno, top in legno, paraspruzzi marrone, paraspruzzi in legno, parquet scuro e pavimento marrone
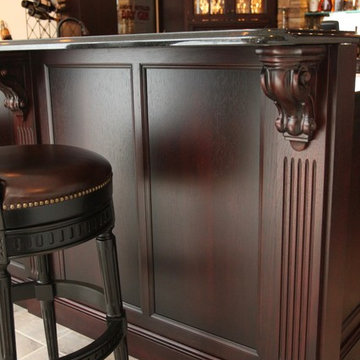
Immagine di un grande angolo bar con lavandino chic con lavello sottopiano, ante con riquadro incassato, ante in legno bruno, top in granito, paraspruzzi marrone, paraspruzzi con piastrelle di vetro e pavimento in gres porcellanato
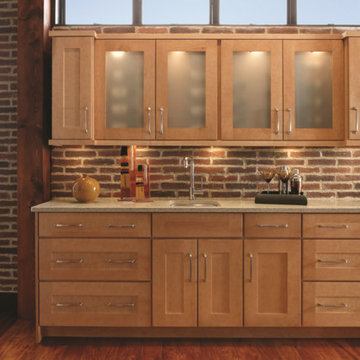
"Cardigan Tile and Plumbing, Inc., t/a Kitchens and Baths by Cardigan
"Yorktowne Cabinetry"
Esempio di un angolo bar con lavandino minimal con lavello sottopiano, ante in stile shaker, ante in legno chiaro, top in granito, paraspruzzi marrone, paraspruzzi con piastrelle diamantate e pavimento in legno massello medio
Esempio di un angolo bar con lavandino minimal con lavello sottopiano, ante in stile shaker, ante in legno chiaro, top in granito, paraspruzzi marrone, paraspruzzi con piastrelle diamantate e pavimento in legno massello medio

The dry bar is conveniently located between the kitchen and family room but utilizes the space underneath new 2nd floor stairs. Ample countertop space also doubles as additional buffet serving area. Just a tiny bit of the original shiplap wall remains as a accent wall behind floating shelves. Custom built-in cabinets offer additional kitchen storage.
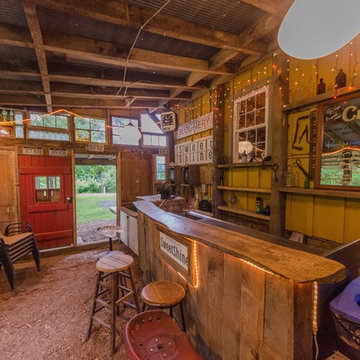
Walk out basement.
Esempio di un piccolo bancone bar stile rurale con pavimento marrone, top in legno, lavello sottopiano, paraspruzzi marrone, paraspruzzi in legno e top marrone
Esempio di un piccolo bancone bar stile rurale con pavimento marrone, top in legno, lavello sottopiano, paraspruzzi marrone, paraspruzzi in legno e top marrone

This home got a modern facelift with wide-plank wood flooring, custom fireplace and designer wallpaper bathroom. The basement was finished with a modern industrial design that includes barn wood, black steel rods, and gray cabinets.
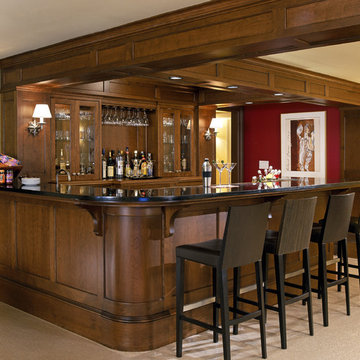
Photograph - Sam Gray
Ispirazione per un grande bancone bar tradizionale con lavello sottopiano, ante con riquadro incassato, ante in legno bruno, top in granito, paraspruzzi marrone, paraspruzzi in legno, moquette e pavimento beige
Ispirazione per un grande bancone bar tradizionale con lavello sottopiano, ante con riquadro incassato, ante in legno bruno, top in granito, paraspruzzi marrone, paraspruzzi in legno, moquette e pavimento beige

*** This model home won the Wichita Area Builders Association Fall 2016 Parade of Homes awards for Master Suite & Bath, Effective Design and Pick of the Parade! ***
This beautiful home was built by Paul Gray Homes, LLC. I collaborated with Paul on the finish and lighting selections. I then created new furniture schemes for the living room and dining room and accessorized the spaces to pull together this transitional look that is currently popular in the Wichita market. Paul and I decided to go a bit more glam in the master bathroom and it really paid off. Isn't it gorgeous? WABA's judges sure thought so!
Gavin Peters Photography
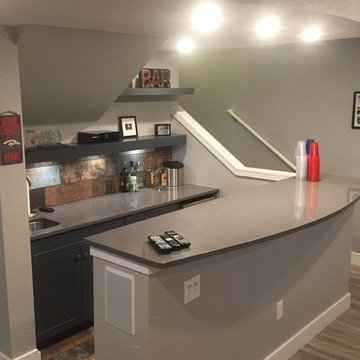
Idee per un bancone bar tradizionale di medie dimensioni con lavello sottopiano, ante grigie, ante in stile shaker, top in quarzo composito, paraspruzzi marrone, paraspruzzi con piastrelle di metallo, pavimento in legno massello medio e pavimento marrone
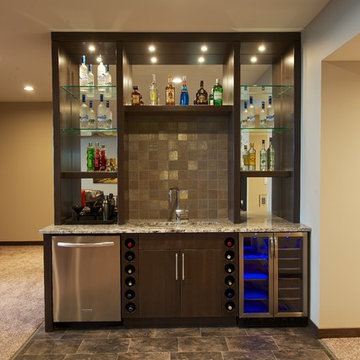
FLOORING SHOWROOM
Immagine di un angolo bar con lavandino chic di medie dimensioni con lavello sottopiano, ante lisce, ante in legno bruno, top in granito, paraspruzzi marrone, paraspruzzi con piastrelle in pietra e pavimento con piastrelle in ceramica
Immagine di un angolo bar con lavandino chic di medie dimensioni con lavello sottopiano, ante lisce, ante in legno bruno, top in granito, paraspruzzi marrone, paraspruzzi con piastrelle in pietra e pavimento con piastrelle in ceramica
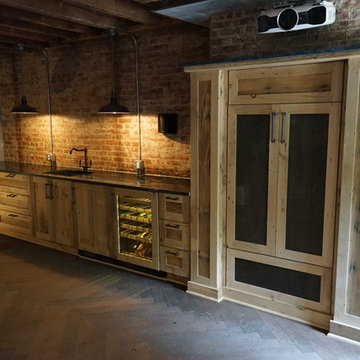
This Garden Apt level of a Brooklyn brownstone was converted into a luxe screening room with a basic kitchen area built of reclaimed chestnut wood and soapstone countertops. The old chimney was converted into an A/V cabinet, with the projector mounted above.
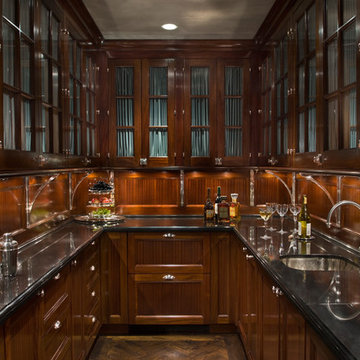
The mahogany wood paneling in the Wet Bar has been French polished by hand to create a visibly stunning finish that is also wonderful to touch.
Historic New York City Townhouse | Renovation by Brian O'Keefe Architect, PC, with Interior Design by Richard Keith Langham
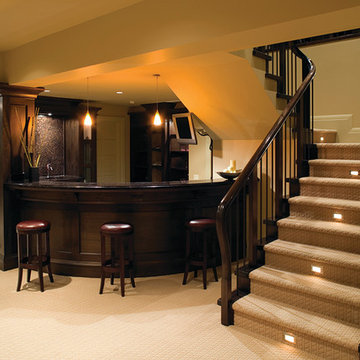
Ispirazione per un grande bancone bar classico con lavello sottopiano, ante in legno bruno, paraspruzzi marrone, moquette e pavimento beige
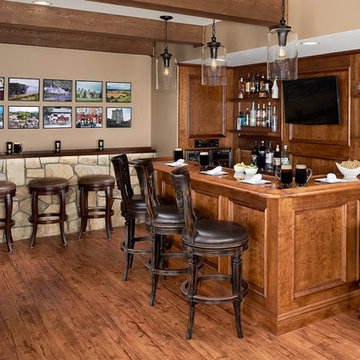
Meaux Photography
Immagine di un bancone bar rustico di medie dimensioni con lavello sottopiano, ante in legno bruno, top in legno, pavimento in legno massello medio, paraspruzzi marrone, paraspruzzi in legno, pavimento marrone e top marrone
Immagine di un bancone bar rustico di medie dimensioni con lavello sottopiano, ante in legno bruno, top in legno, pavimento in legno massello medio, paraspruzzi marrone, paraspruzzi in legno, pavimento marrone e top marrone
707 Foto di angoli bar marroni con paraspruzzi marrone
6