6.948 Foto di angoli bar con top in cemento e top in quarzo composito
Filtra anche per:
Budget
Ordina per:Popolari oggi
181 - 200 di 6.948 foto
1 di 3
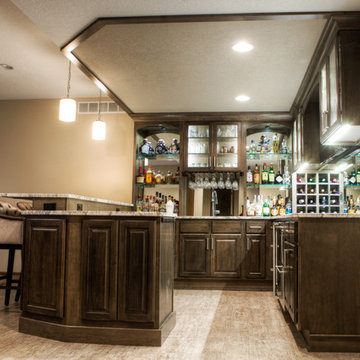
K&E Productions
Esempio di un grande angolo bar con lavandino classico con lavello sottopiano, ante con bugna sagomata, ante in legno bruno, top in quarzo composito, paraspruzzi multicolore, paraspruzzi a specchio, pavimento in vinile e pavimento grigio
Esempio di un grande angolo bar con lavandino classico con lavello sottopiano, ante con bugna sagomata, ante in legno bruno, top in quarzo composito, paraspruzzi multicolore, paraspruzzi a specchio, pavimento in vinile e pavimento grigio
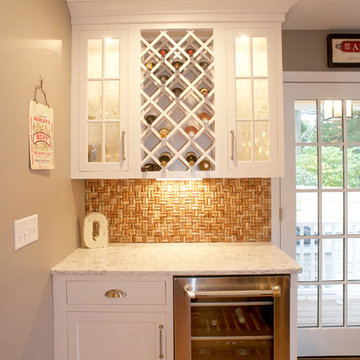
This beverage center located in the kitchen creates a separate space and additional storage for the families wine collection and beverage.
Foto di un piccolo angolo bar senza lavandino stile marinaro con ante di vetro, ante bianche, top in quarzo composito, paraspruzzi arancione, pavimento in legno massello medio e top bianco
Foto di un piccolo angolo bar senza lavandino stile marinaro con ante di vetro, ante bianche, top in quarzo composito, paraspruzzi arancione, pavimento in legno massello medio e top bianco
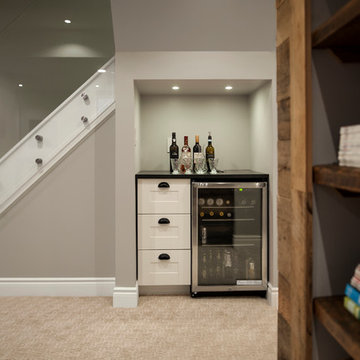
Rebecca Purdy Design | Toronto Interior Design | Basement | Photography Leeworkstudio, Katrina Lee | Mezkin Renovations
Ispirazione per un piccolo angolo bar con lavandino design con moquette, pavimento beige, nessun lavello, ante bianche, top in quarzo composito e ante in stile shaker
Ispirazione per un piccolo angolo bar con lavandino design con moquette, pavimento beige, nessun lavello, ante bianche, top in quarzo composito e ante in stile shaker
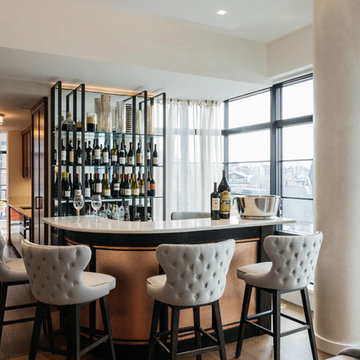
The lines of our custom bar shelf mimic the steel windows and the mirror reflects the cityscape view. Photo Credit: Nick Glimenakis
Idee per un bancone bar minimal di medie dimensioni con ante in legno bruno, top in quarzo composito, parquet scuro e nessun'anta
Idee per un bancone bar minimal di medie dimensioni con ante in legno bruno, top in quarzo composito, parquet scuro e nessun'anta
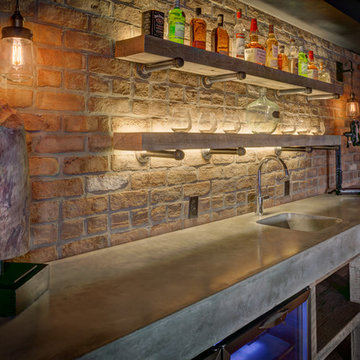
Exposed Brick wall bar, poured concrete counter, Glassed in wine room
Foto di un angolo bar con lavandino country con lavello integrato, top in cemento, paraspruzzi in mattoni e pavimento in vinile
Foto di un angolo bar con lavandino country con lavello integrato, top in cemento, paraspruzzi in mattoni e pavimento in vinile
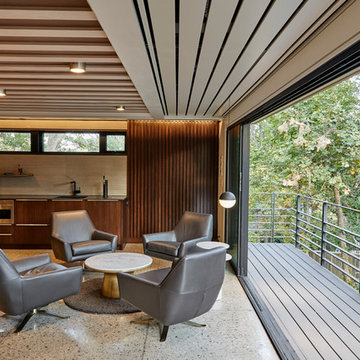
Idee per un angolo bar con lavandino moderno di medie dimensioni con lavello sottopiano, ante lisce, ante in legno bruno, top in quarzo composito, paraspruzzi grigio, paraspruzzi in gres porcellanato e pavimento in cemento
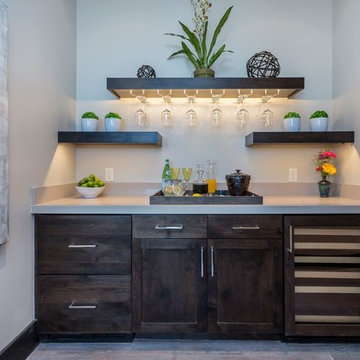
Foto di un angolo bar con lavandino design di medie dimensioni con ante in stile shaker, ante in legno bruno, top in quarzo composito, pavimento in legno massello medio e nessun lavello
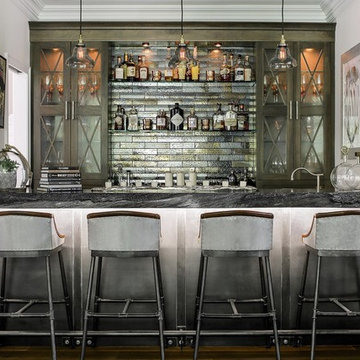
JM Lifestyles Concrete, Nancy Coutts Metalwork, C Garibaldi Photography,
Esempio di un piccolo angolo bar con lavandino stile rurale con lavello sottopiano, ante con finitura invecchiata, top in cemento, paraspruzzi multicolore, paraspruzzi con piastrelle di metallo e pavimento in legno massello medio
Esempio di un piccolo angolo bar con lavandino stile rurale con lavello sottopiano, ante con finitura invecchiata, top in cemento, paraspruzzi multicolore, paraspruzzi con piastrelle di metallo e pavimento in legno massello medio
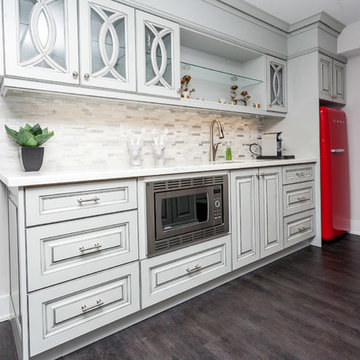
Christian Saunders
Foto di un angolo bar con lavandino design di medie dimensioni con lavello sottopiano, ante con bugna sagomata, ante bianche, top in quarzo composito, paraspruzzi beige, paraspruzzi con piastrelle a mosaico, parquet scuro e pavimento marrone
Foto di un angolo bar con lavandino design di medie dimensioni con lavello sottopiano, ante con bugna sagomata, ante bianche, top in quarzo composito, paraspruzzi beige, paraspruzzi con piastrelle a mosaico, parquet scuro e pavimento marrone
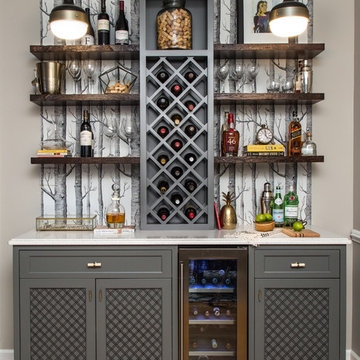
Kyle Caldwell
Immagine di un angolo bar con lavandino chic di medie dimensioni con ante in stile shaker, ante grigie, top in quarzo composito, pavimento in legno massello medio e top bianco
Immagine di un angolo bar con lavandino chic di medie dimensioni con ante in stile shaker, ante grigie, top in quarzo composito, pavimento in legno massello medio e top bianco
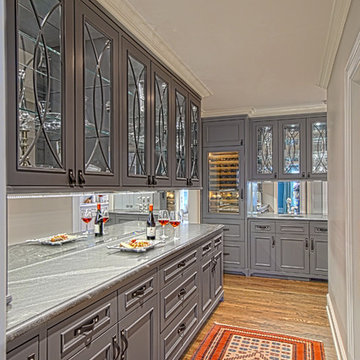
Large Butler's Pantry with Gray Cabinetry
Norman Sizemore-Photographer
Foto di un grande angolo bar chic con ante con riquadro incassato e top in quarzo composito
Foto di un grande angolo bar chic con ante con riquadro incassato e top in quarzo composito
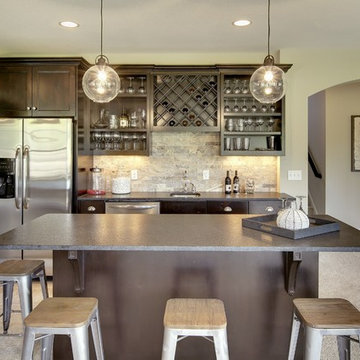
Basement bar with fridge and dishwasher. Sophisticated stone subway tile backsplash. Cabinets with space and a place for all your glass ware and wine. Photography by Spacecrafting
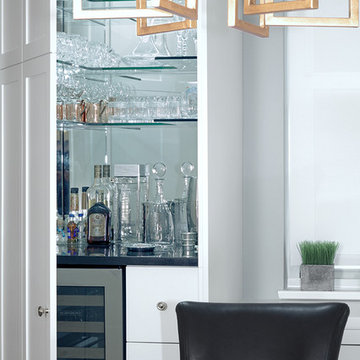
Foto di un piccolo angolo bar con lavandino classico con nessun lavello, ante in stile shaker, ante bianche, top in quarzo composito, paraspruzzi a specchio e pavimento in legno massello medio
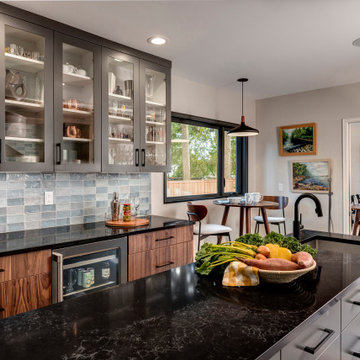
Ispirazione per un grande angolo bar con ante lisce, ante in legno scuro, top in quarzo composito, paraspruzzi blu, paraspruzzi con piastrelle in ceramica, pavimento in gres porcellanato, pavimento grigio e top nero
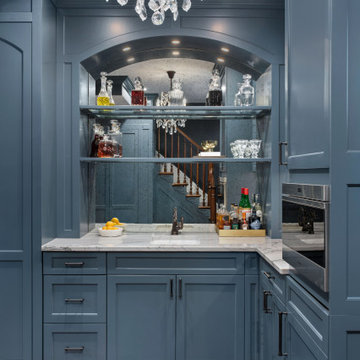
Idee per un angolo bar con lavandino classico di medie dimensioni con lavello sottopiano, ante con riquadro incassato, ante blu, top in quarzo composito, paraspruzzi a specchio, pavimento in legno massello medio, pavimento marrone e top grigio

Immagine di un angolo bar senza lavandino classico di medie dimensioni con nessun lavello, ante con bugna sagomata, ante bianche, top in quarzo composito, paraspruzzi beige, paraspruzzi in gres porcellanato, pavimento in gres porcellanato, pavimento beige e top grigio

© Lassiter Photography | ReVisionCharlotte.com
Esempio di un piccolo angolo bar senza lavandino tradizionale con ante di vetro, ante grigie, top in quarzo composito, paraspruzzi bianco, paraspruzzi in marmo e top bianco
Esempio di un piccolo angolo bar senza lavandino tradizionale con ante di vetro, ante grigie, top in quarzo composito, paraspruzzi bianco, paraspruzzi in marmo e top bianco

Our Seattle studio designed this stunning 5,000+ square foot Snohomish home to make it comfortable and fun for a wonderful family of six.
On the main level, our clients wanted a mudroom. So we removed an unused hall closet and converted the large full bathroom into a powder room. This allowed for a nice landing space off the garage entrance. We also decided to close off the formal dining room and convert it into a hidden butler's pantry. In the beautiful kitchen, we created a bright, airy, lively vibe with beautiful tones of blue, white, and wood. Elegant backsplash tiles, stunning lighting, and sleek countertops complete the lively atmosphere in this kitchen.
On the second level, we created stunning bedrooms for each member of the family. In the primary bedroom, we used neutral grasscloth wallpaper that adds texture, warmth, and a bit of sophistication to the space creating a relaxing retreat for the couple. We used rustic wood shiplap and deep navy tones to define the boys' rooms, while soft pinks, peaches, and purples were used to make a pretty, idyllic little girls' room.
In the basement, we added a large entertainment area with a show-stopping wet bar, a large plush sectional, and beautifully painted built-ins. We also managed to squeeze in an additional bedroom and a full bathroom to create the perfect retreat for overnight guests.
For the decor, we blended in some farmhouse elements to feel connected to the beautiful Snohomish landscape. We achieved this by using a muted earth-tone color palette, warm wood tones, and modern elements. The home is reminiscent of its spectacular views – tones of blue in the kitchen, primary bathroom, boys' rooms, and basement; eucalyptus green in the kids' flex space; and accents of browns and rust throughout.
---Project designed by interior design studio Kimberlee Marie Interiors. They serve the Seattle metro area including Seattle, Bellevue, Kirkland, Medina, Clyde Hill, and Hunts Point.
For more about Kimberlee Marie Interiors, see here: https://www.kimberleemarie.com/
To learn more about this project, see here:
https://www.kimberleemarie.com/modern-luxury-home-remodel-snohomish

The beverage station is a favorite area of this project, with a coffee center on one side and an entertaining bar on the other. Visual textures are layered here featuring a custom stone table with a hexagonal base, eye-catching wallpaper, and woven chairs invoking a California feel. Intelligent kitchen design includes lower cabinetry designed with refrigerator drawers, as well as drawers for glassware storage, ensuring a seamless entertainment experience.
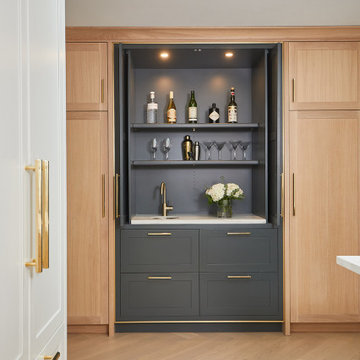
This hidden bar in a custom green paint match pops against the Rift Cut White Oak Seaspray cabinets from Grabill Cabinets. Photos: Ashley Avila Photography
6.948 Foto di angoli bar con top in cemento e top in quarzo composito
10