557 Foto di angoli bar con pavimento in gres porcellanato e pavimento grigio
Filtra anche per:
Budget
Ordina per:Popolari oggi
181 - 200 di 557 foto
1 di 3
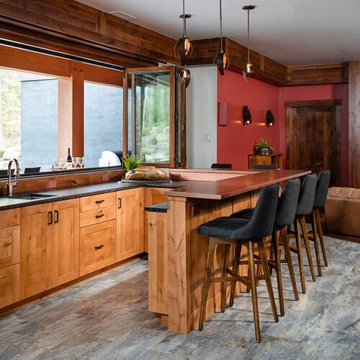
Beautiful Bar in the home theater with custom copper bar top inside and outside the bi fold window to the patio, Leathered granite surround.
Immagine di un bancone bar rustico con lavello sottopiano, ante in stile shaker, ante in legno scuro, top in rame, pavimento in gres porcellanato e pavimento grigio
Immagine di un bancone bar rustico con lavello sottopiano, ante in stile shaker, ante in legno scuro, top in rame, pavimento in gres porcellanato e pavimento grigio

recessed bar
Esempio di un piccolo angolo bar senza lavandino contemporaneo con nessun lavello, ante con bugna sagomata, ante beige, top in quarzite, paraspruzzi beige, paraspruzzi in gres porcellanato, pavimento in gres porcellanato, pavimento grigio e top bianco
Esempio di un piccolo angolo bar senza lavandino contemporaneo con nessun lavello, ante con bugna sagomata, ante beige, top in quarzite, paraspruzzi beige, paraspruzzi in gres porcellanato, pavimento in gres porcellanato, pavimento grigio e top bianco
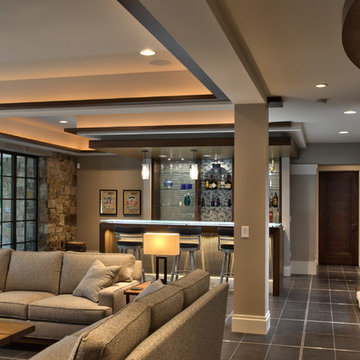
Saari & Forrai Photography
Briarwood II Construction
Ispirazione per un grande bancone bar contemporaneo con ante lisce, ante in legno scuro, top in vetro, paraspruzzi blu, paraspruzzi con piastrelle di vetro, pavimento in gres porcellanato e pavimento grigio
Ispirazione per un grande bancone bar contemporaneo con ante lisce, ante in legno scuro, top in vetro, paraspruzzi blu, paraspruzzi con piastrelle di vetro, pavimento in gres porcellanato e pavimento grigio
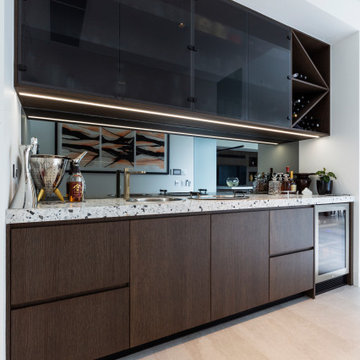
Idee per un angolo bar minimalista con lavello sottopiano, ante lisce, ante in legno scuro, top in quarzo composito, paraspruzzi a specchio, pavimento in gres porcellanato, pavimento grigio e top bianco
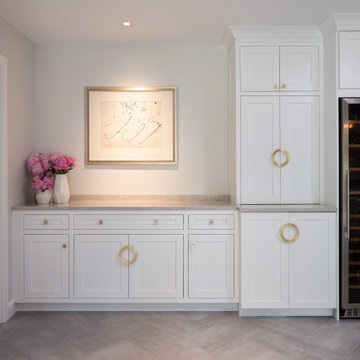
Ispirazione per un piccolo angolo bar senza lavandino contemporaneo con ante in stile shaker, ante bianche, top in quarzo composito, pavimento in gres porcellanato, pavimento grigio e top grigio
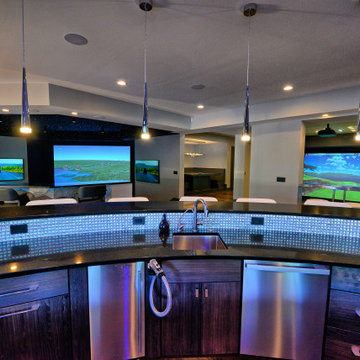
This custom bar features all of the amenities of a commercial bar. From behind the bar, you have a clear view of the home theater and golf simulator. You will never feel left out of the fun. An ice maker and dishwasher, and accent lighting make this an entertainment "hotspot".

These elements are repeated again at the bar area where a bold backsplash and black fixtures link to the design of the bathroom, creating a consistent and fun feel throughout. The bar was designed to accommodate mixing up a post-workout smoothie or a post-hot tub evening beverage, and is oriented at the billiards area to create central focal point in the space. Conveniently adjacent to both the fitness area and the media zone it is only steps away for a snack.
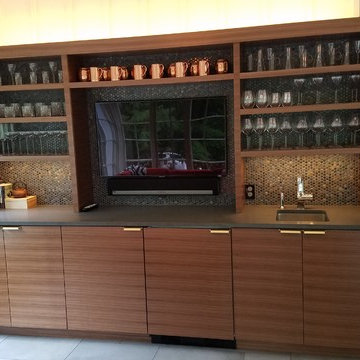
Although our name is Majestic Kitchens & Baths we also specialize in other custom projects. Take a look at this beautiful Custom Bar designed by Majestic Kitchens & Bath’s own Arthur Zobel. Using Plain & Fancy Cabinetry Arthur was able to design this fully custom Bar for his clients family room. Stop by the showroom or call ahead to make an appointment with Arthur Zobel or another member of our talented design staff!!
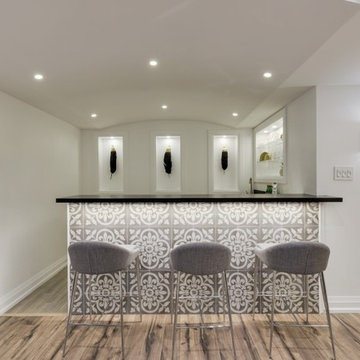
An unfinished basement was transformed into this modern & contemporary space for our clients to entertain and spend time with family. It includes a home theater, lounge, wet bar, guest space and 3 pc washroom. The bar front was clad with beautiful cement tiles, equipped with a sink and lots of storage. Niches were used to display decor and glassware. LED lighting lights up the front and back of the bar. A barrel vault ceiling was built to hide a single run of ducting which would have given an otherwise asymmetrical look to the space. Symmetry is paramount in Wilde North Design.
Bar front is tiled with handmade encaustic tiles.
Handmade wood counter tops with ebony stain.
Recessed LED lighting for counter top.
Recessed LED lighting on bar front to highlight the encaustic tiles.
Triple Niches for display with integrated lighting.
Stainless steel under counter sink and matching hardware.
Floor is tiled with wood look porcelain tiles.
Screwless face plates used for all switches.
Under counter mini fridge.

This was a whole home renovation where nothing was left untouched. We took out a few walls to create a gorgeous great room, custom designed millwork throughout, selected all new materials, finishes in all areas of the home.
We also custom designed a few furniture pieces and procured all new furnishings, artwork, drapery and decor.
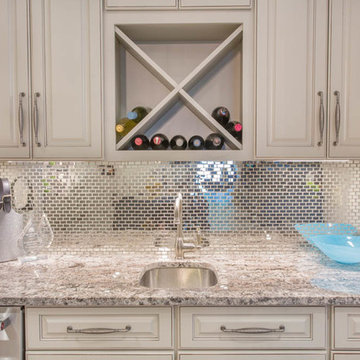
Single Wall Wet bar with White Torroncino granite, mirror tile backsplash, and off-white raised-panel cabinetry.
Stone Fabrication by Infinity Marble & Granite
Photo Credit: Abigail Clark
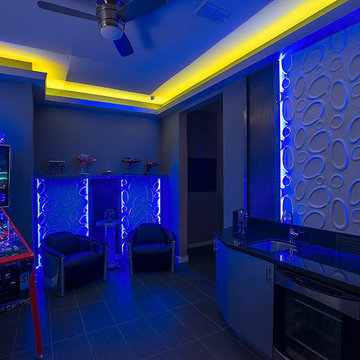
Mike Small Photography
Idee per un grande angolo bar minimalista con lavello sottopiano, ante lisce, ante grigie, top in granito, paraspruzzi nero, paraspruzzi in lastra di pietra, pavimento in gres porcellanato e pavimento grigio
Idee per un grande angolo bar minimalista con lavello sottopiano, ante lisce, ante grigie, top in granito, paraspruzzi nero, paraspruzzi in lastra di pietra, pavimento in gres porcellanato e pavimento grigio
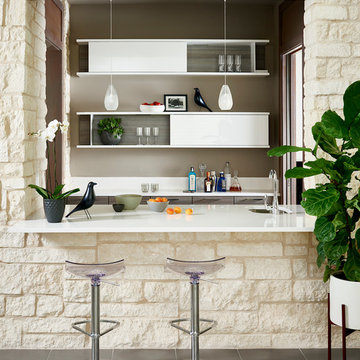
New Mood Design's client’s wet bar is connected from the Dining Room via a discrete pocket door and, it opens on the opposite side into a hallway near the kitchen. The bar “window” invites those in the spacious family room to have a seat! Modern cabinetry and shelving is by Poggenpohl, Germany.
Photography ©: Marc Mauldin Photography Inc., Atlanta
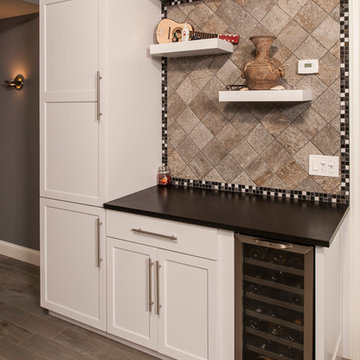
Pantry / furniture piece including wine storage. Backsplash is slate porcelain 6x6 tile with an accent border. To floating display shelves lit from the valance up above.
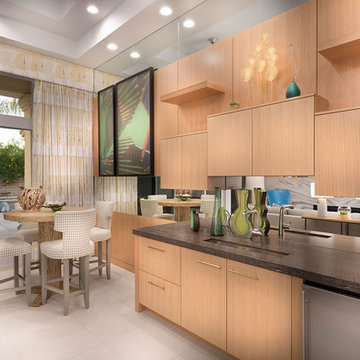
Esempio di un grande angolo bar con lavandino design con lavello sottopiano, ante lisce, ante in legno chiaro, top in granito, paraspruzzi grigio, paraspruzzi a specchio, pavimento in gres porcellanato, pavimento grigio e top grigio
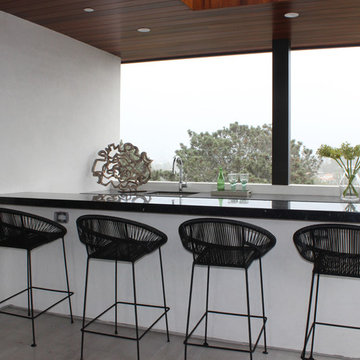
Idee per un grande bancone bar minimal con lavello sottopiano, ante lisce, ante bianche, top in marmo, pavimento in gres porcellanato, pavimento grigio e top nero
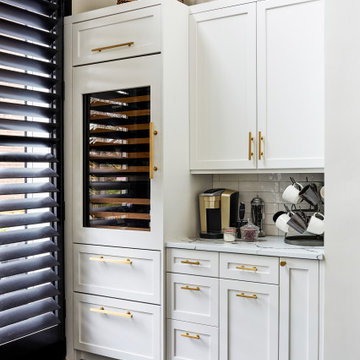
Took advantage of a small nook in the back of the great room to create a coffee bar and added wine and beverage storage.
Ispirazione per un angolo bar classico con ante in stile shaker, ante bianche, top in quarzo composito, paraspruzzi bianco, paraspruzzi con piastrelle in ceramica, pavimento in gres porcellanato, pavimento grigio e top bianco
Ispirazione per un angolo bar classico con ante in stile shaker, ante bianche, top in quarzo composito, paraspruzzi bianco, paraspruzzi con piastrelle in ceramica, pavimento in gres porcellanato, pavimento grigio e top bianco

Idee per un grande angolo bar con lavandino country con ante in stile shaker, ante bianche, top in quarzo composito, paraspruzzi bianco, paraspruzzi con lastra di vetro, pavimento in gres porcellanato, pavimento grigio e top bianco
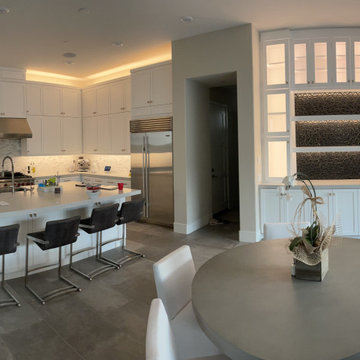
Completed home bar
Idee per un angolo bar senza lavandino classico di medie dimensioni con nessun lavello, ante in stile shaker, ante bianche, top in quarzo composito, paraspruzzi nero, paraspruzzi con piastrelle di vetro, pavimento in gres porcellanato, pavimento grigio e top grigio
Idee per un angolo bar senza lavandino classico di medie dimensioni con nessun lavello, ante in stile shaker, ante bianche, top in quarzo composito, paraspruzzi nero, paraspruzzi con piastrelle di vetro, pavimento in gres porcellanato, pavimento grigio e top grigio
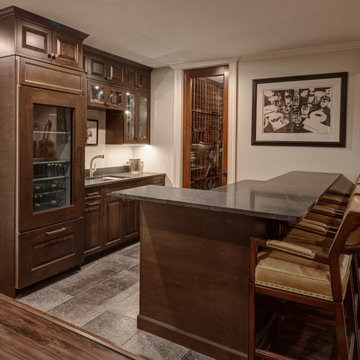
Foto di un piccolo angolo bar con lavandino classico con lavello sottopiano, ante in legno bruno, top in marmo, pavimento in gres porcellanato, pavimento grigio e top nero
557 Foto di angoli bar con pavimento in gres porcellanato e pavimento grigio
10