371 Foto di angoli bar con paraspruzzi multicolore e parquet chiaro
Filtra anche per:
Budget
Ordina per:Popolari oggi
201 - 220 di 371 foto
1 di 3
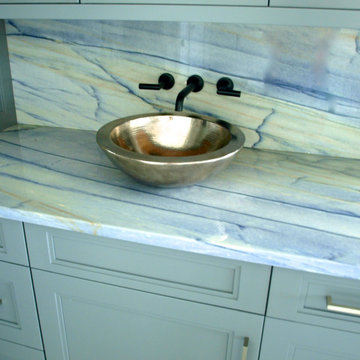
Azul Imperial Quartzite, absolutely stunning. Photo's can't do it justice.
Foto di un piccolo angolo bar con lavandino chic con ante di vetro, ante grigie, top in granito, paraspruzzi multicolore, paraspruzzi in lastra di pietra, parquet chiaro, pavimento grigio e top viola
Foto di un piccolo angolo bar con lavandino chic con ante di vetro, ante grigie, top in granito, paraspruzzi multicolore, paraspruzzi in lastra di pietra, parquet chiaro, pavimento grigio e top viola
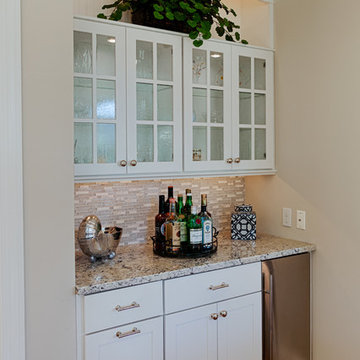
The high ceiling of this lovely family room is enhanced by architectural mill-work which give this charming room an elegant and cozy feel.
Dormers above bring light into the the space, and the decorative ceiling adds scale and beauty to the room.
We can see that the focal point of the room is the stone fireplace which is flanked on both sides by a 24"x 24" picture window with built in shelves below. To further enhance the symmetry of the room are 2 large windows with half moon tops giving architectural interest and allow for light to stream across the room.
Photos by Alicia's Art, LLC
RUDLOFF Custom Builders, is a residential construction company that connects with clients early in the design phase to ensure every detail of your project is captured just as you imagined. RUDLOFF Custom Builders will create the project of your dreams that is executed by on-site project managers and skilled craftsman, while creating lifetime client relationships that are build on trust and integrity.
We are a full service, certified remodeling company that covers all of the Philadelphia suburban area including West Chester, Gladwynne, Malvern, Wayne, Haverford and more.
As a 6 time Best of Houzz winner, we look forward to working with you on your next project.
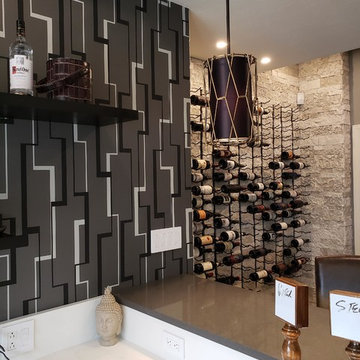
Foto di un grande bancone bar bohémian con lavello sottopiano, ante in stile shaker, ante bianche, top in quarzo composito, paraspruzzi multicolore, parquet chiaro, pavimento grigio e top grigio
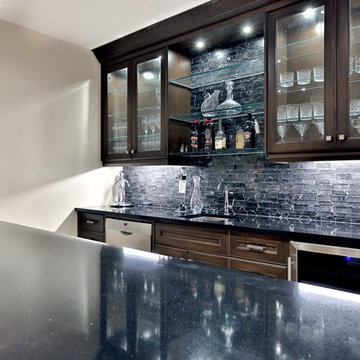
This 5 bedroom, 4 bathroom spacious custom home features a spectacular dining room, open concept kitchen and great room, and expansive master suite. The homeowners put in a lot of personal touches and unique features such as a full pantry and servery, a large family room downstairs with a wet bar, and a large dressing room in the master suite. There is exceptional style throughout in the various finishes chosen, resulting in a truly unique custom home tailored to the owners.
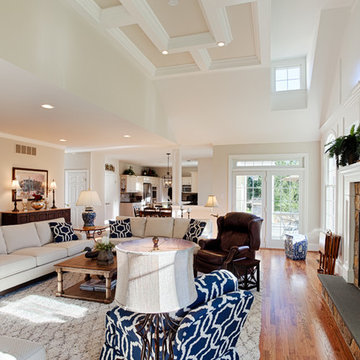
The high ceiling of this lovely family room is enhanced by architectural mill-work which give this charming room an elegant and cozy feel.
Dormers above bring light into the the space, and the decorative ceiling adds scale and beauty to the room.
We can see that the focal point of the room is the stone fireplace which is flanked on both sides by a 24"x 24" picture window with built in shelves below. To further enhance the symmetry of the room are 2 large windows with half moon tops giving architectural interest and allow for light to stream across the room.
Photos by Alicia's Art, LLC
RUDLOFF Custom Builders, is a residential construction company that connects with clients early in the design phase to ensure every detail of your project is captured just as you imagined. RUDLOFF Custom Builders will create the project of your dreams that is executed by on-site project managers and skilled craftsman, while creating lifetime client relationships that are build on trust and integrity.
We are a full service, certified remodeling company that covers all of the Philadelphia suburban area including West Chester, Gladwynne, Malvern, Wayne, Haverford and more.
As a 6 time Best of Houzz winner, we look forward to working with you on your next project.
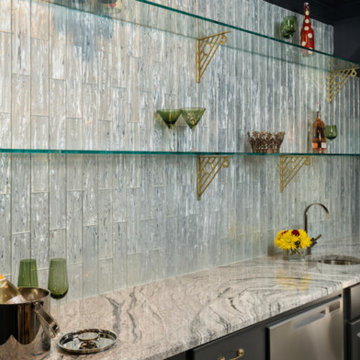
Internationally Acknowledged Interior Designers & Decorators
Esempio di un bancone bar design di medie dimensioni con lavello sottopiano, ante con bugna sagomata, ante nere, top in granito, paraspruzzi multicolore, paraspruzzi con piastrelle di vetro, parquet chiaro, pavimento grigio e top multicolore
Esempio di un bancone bar design di medie dimensioni con lavello sottopiano, ante con bugna sagomata, ante nere, top in granito, paraspruzzi multicolore, paraspruzzi con piastrelle di vetro, parquet chiaro, pavimento grigio e top multicolore
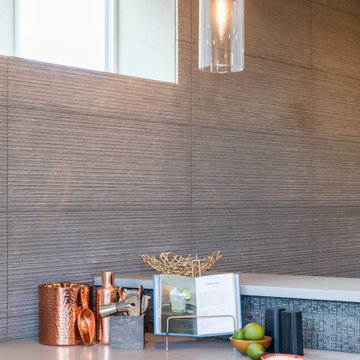
This new-build home in Denver is all about custom furniture, textures, and finishes. The style is a fusion of modern design and mountain home decor. The fireplace in the living room is custom-built with natural stone from Italy, the master bedroom flaunts a gorgeous, bespoke 200-pound chandelier, and the wall-paper is hand-made, too.
Project designed by Denver, Colorado interior designer Margarita Bravo. She serves Denver as well as surrounding areas such as Cherry Hills Village, Englewood, Greenwood Village, and Bow Mar.
For more about MARGARITA BRAVO, click here: https://www.margaritabravo.com/
To learn more about this project, click here:
https://www.margaritabravo.com/portfolio/castle-pines-village-interior-design/
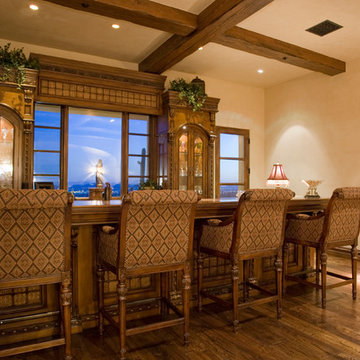
This Italian Villa home bar features a built-in barback with bar seating for four.
Idee per un ampio bancone bar mediterraneo con lavello da incasso, ante di vetro, ante marroni, top in zinco, paraspruzzi multicolore, parquet chiaro, pavimento marrone e top grigio
Idee per un ampio bancone bar mediterraneo con lavello da incasso, ante di vetro, ante marroni, top in zinco, paraspruzzi multicolore, parquet chiaro, pavimento marrone e top grigio
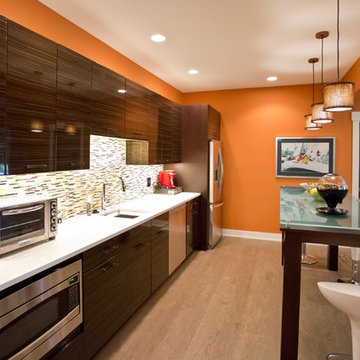
Simple and attractive, this functional design goes above and beyond to meet the needs of homeowners. The main level includes all the amenities needed to comfortably entertain. Formal dining and sitting areas are located at the front of the home, while the rest of the floor is more casual. The kitchen and adjoining hearth room lead to the outdoor living space, providing ample space to gather and lounge. Upstairs, the luxurious master bedroom suite is joined by two additional bedrooms, which share an en suite bathroom. A guest bedroom can be found on the lower level, along with a family room and recreation areas.
Photographer: TerVeen Photography
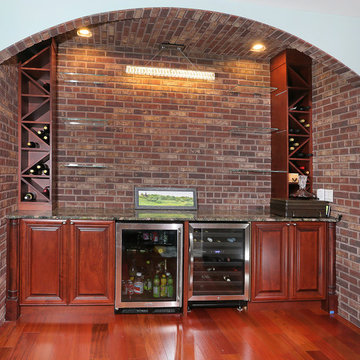
Antica Photography and Design
Idee per un piccolo angolo bar chic con ante con bugna sagomata, ante marroni, top in granito, paraspruzzi multicolore, paraspruzzi in mattoni, parquet chiaro e pavimento marrone
Idee per un piccolo angolo bar chic con ante con bugna sagomata, ante marroni, top in granito, paraspruzzi multicolore, paraspruzzi in mattoni, parquet chiaro e pavimento marrone
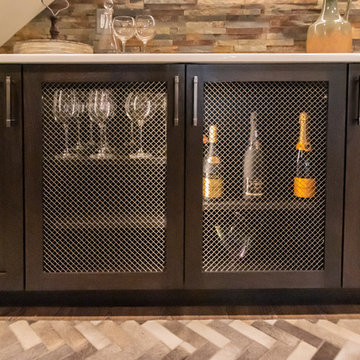
Directly adjacent to the main bar is the wine bar. Similar to the main area, this bar is created with complimenting walnut stained cabinetry, natural stone backsplash, and quarts countertop. The difference is in the details, with the custom wine rack and brass chain link doors.
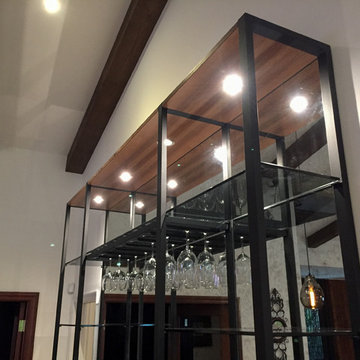
Custom Designed Bar, hand Made in Germany with a custom Steel Frame Construction, Gas Nitrated Special Heavy Duty Coating, Custom Wine Bottle and Glass Holder, Hand Welded
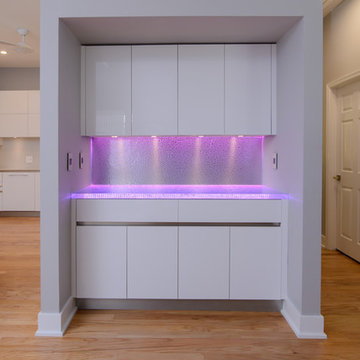
Ispirazione per un angolo bar con lavandino minimal di medie dimensioni con ante lisce, ante bianche, top in vetro, paraspruzzi multicolore, paraspruzzi con lastra di vetro e parquet chiaro
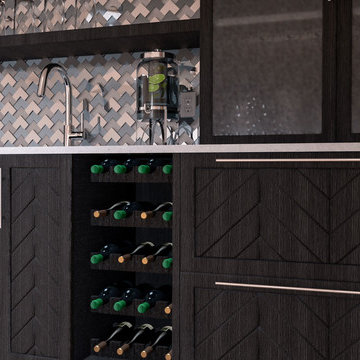
Basement Kitchenette/Bar
Ispirazione per un angolo bar con lavandino moderno di medie dimensioni con lavello sottopiano, ante in stile shaker, ante in legno bruno, top in cemento, paraspruzzi multicolore, paraspruzzi con piastrelle di metallo, parquet chiaro, pavimento marrone e top grigio
Ispirazione per un angolo bar con lavandino moderno di medie dimensioni con lavello sottopiano, ante in stile shaker, ante in legno bruno, top in cemento, paraspruzzi multicolore, paraspruzzi con piastrelle di metallo, parquet chiaro, pavimento marrone e top grigio
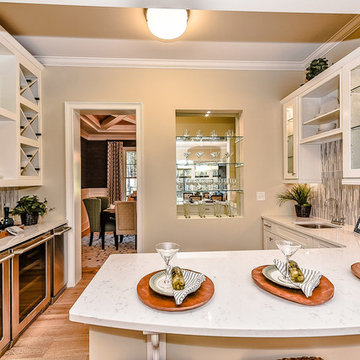
Idee per un grande bancone bar chic con lavello sottopiano, ante di vetro, ante bianche, top in quarzite, paraspruzzi multicolore, paraspruzzi con piastrelle a mosaico e parquet chiaro
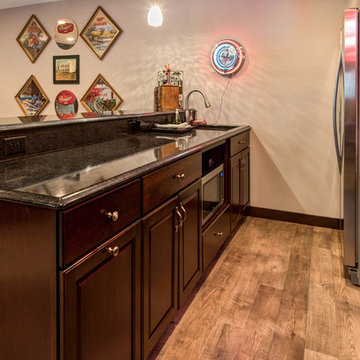
Ispirazione per un grande bancone bar classico con lavello sottopiano, ante con bugna sagomata, ante in legno bruno, top in granito, paraspruzzi multicolore e parquet chiaro
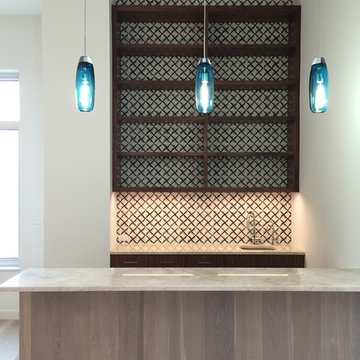
Idee per un angolo bar con lavandino moderno con lavello sottopiano, ante lisce, ante marroni, top in quarzite, paraspruzzi multicolore, paraspruzzi con piastrelle di cemento e parquet chiaro
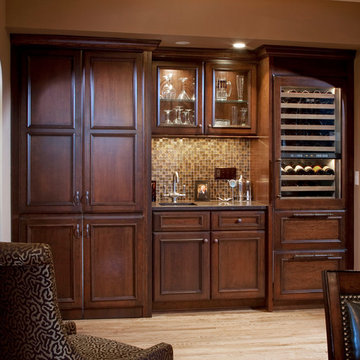
Doug Edmunds
Ispirazione per un piccolo angolo bar con lavandino classico con lavello sottopiano, ante lisce, ante in legno bruno, top in granito, paraspruzzi multicolore, paraspruzzi con piastrelle in ceramica e parquet chiaro
Ispirazione per un piccolo angolo bar con lavandino classico con lavello sottopiano, ante lisce, ante in legno bruno, top in granito, paraspruzzi multicolore, paraspruzzi con piastrelle in ceramica e parquet chiaro
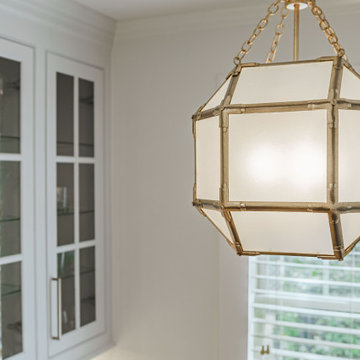
Built in custom beverage station.
Ispirazione per un piccolo angolo bar con lavandino classico con lavello sottopiano, ante a filo, ante grigie, top in marmo, paraspruzzi multicolore, paraspruzzi a specchio, parquet chiaro, pavimento marrone e top bianco
Ispirazione per un piccolo angolo bar con lavandino classico con lavello sottopiano, ante a filo, ante grigie, top in marmo, paraspruzzi multicolore, paraspruzzi a specchio, parquet chiaro, pavimento marrone e top bianco
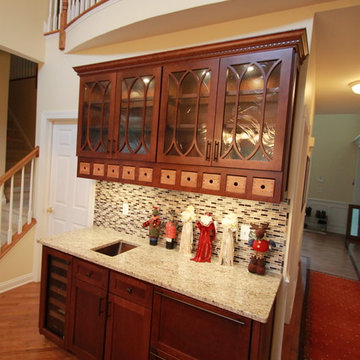
Designed and installed this small beverage center. Starmark Cabinetry was used to build this space that houses a wine refrigerator with custom framed panel, a double drawer refrigerator with custom paneled fronts, a cabinet with double roll outs for large bottles, a small copper bar sink, and custom glass doors on the upper cabinets to display all the goodies that come with a beverage center.
Gr8 Kitchens is a StarMark cabinetry authorized dealer.
371 Foto di angoli bar con paraspruzzi multicolore e parquet chiaro
11