1.404 Foto di angoli bar con paraspruzzi in lastra di pietra
Filtra anche per:
Budget
Ordina per:Popolari oggi
221 - 240 di 1.404 foto
1 di 3

Immagine di un angolo bar con lavandino design di medie dimensioni con lavello sottopiano, ante lisce, ante in legno chiaro, top in legno, paraspruzzi grigio, paraspruzzi in lastra di pietra, pavimento in gres porcellanato, pavimento grigio e top grigio
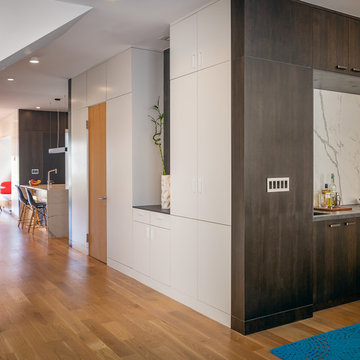
Immagine di un grande angolo bar con lavandino moderno con lavello sottopiano, ante lisce, ante in legno bruno, top in quarzo composito, paraspruzzi bianco, paraspruzzi in lastra di pietra, pavimento in legno massello medio e top grigio
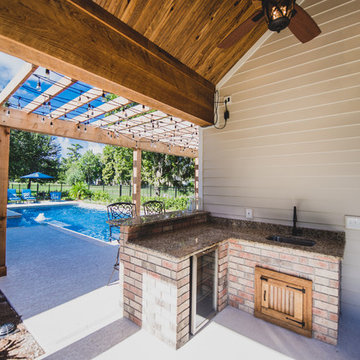
LazyEye Photography
Ispirazione per un piccolo bancone bar classico con top in granito, lavello sottopiano, ante a persiana, ante in legno scuro, paraspruzzi beige, paraspruzzi in lastra di pietra e pavimento in cemento
Ispirazione per un piccolo bancone bar classico con top in granito, lavello sottopiano, ante a persiana, ante in legno scuro, paraspruzzi beige, paraspruzzi in lastra di pietra e pavimento in cemento
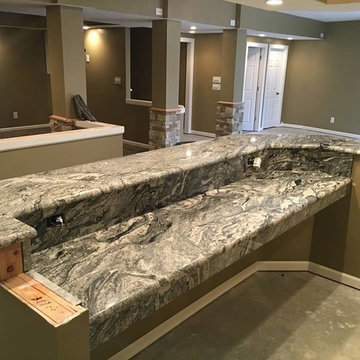
Indy Custom Stone
Ispirazione per un angolo bar di medie dimensioni con nessun lavello, top in granito e paraspruzzi in lastra di pietra
Ispirazione per un angolo bar di medie dimensioni con nessun lavello, top in granito e paraspruzzi in lastra di pietra
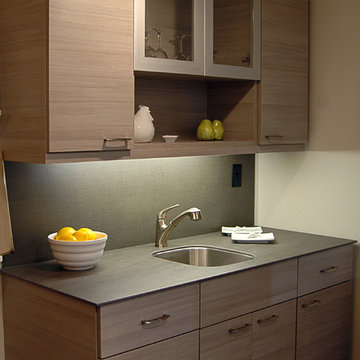
Foto di un piccolo angolo bar con lavandino design con lavello sottopiano, ante lisce, ante in legno scuro, top in superficie solida, paraspruzzi grigio e paraspruzzi in lastra di pietra
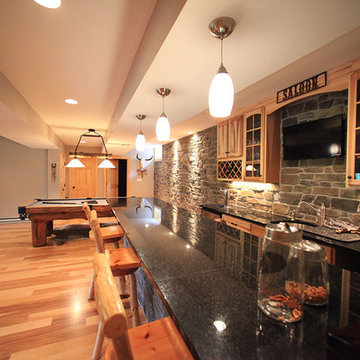
Custom Basement Renovation | Hickory | Custom Bar
Idee per un bancone bar rustico di medie dimensioni con parquet chiaro, lavello sottopiano, ante con riquadro incassato, ante con finitura invecchiata, top in superficie solida, paraspruzzi multicolore e paraspruzzi in lastra di pietra
Idee per un bancone bar rustico di medie dimensioni con parquet chiaro, lavello sottopiano, ante con riquadro incassato, ante con finitura invecchiata, top in superficie solida, paraspruzzi multicolore e paraspruzzi in lastra di pietra

An unfinished basement in a suburban home transforms to house a masculine bar, wine cellar, home theater, spa, fitness room, and kids' playroom. The sophisticated color palette carries into the kids' room, where framed wall panels of chalkboard, metal, and cork bring order while inviting creativity. Ultimately, this project challenged conventional notions of what is possible in a basement in terms of both aesthetic and function.

Luxe modern interior design in Westwood, Kansas by ULAH Interiors + Design, Kansas City. This dark and moody kitchen features both Dekton and Silestone by Cosentino. We carried the same Dekton from the island design onto the wet bar and the bar backsplash. The wet bar has matte black cabinets with panel ready appliances and an under-mounted bar sink. The bar shelves are made of real brass posts with glass shelves.
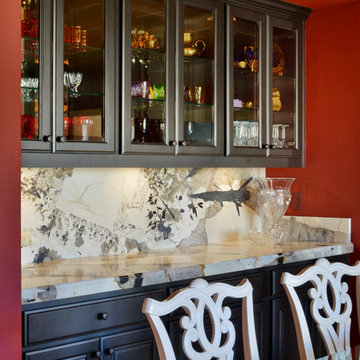
Martin Mann
Immagine di un angolo bar con lavandino tradizionale di medie dimensioni con nessun lavello, ante in stile shaker, ante nere, top in marmo, paraspruzzi multicolore e paraspruzzi in lastra di pietra
Immagine di un angolo bar con lavandino tradizionale di medie dimensioni con nessun lavello, ante in stile shaker, ante nere, top in marmo, paraspruzzi multicolore e paraspruzzi in lastra di pietra

Luxurious modern take on a traditional white Italian villa. An entry with a silver domed ceiling, painted moldings in patterns on the walls and mosaic marble flooring create a luxe foyer. Into the formal living room, cool polished Crema Marfil marble tiles contrast with honed carved limestone fireplaces throughout the home, including the outdoor loggia. Ceilings are coffered with white painted
crown moldings and beams, or planked, and the dining room has a mirrored ceiling. Bathrooms are white marble tiles and counters, with dark rich wood stains or white painted. The hallway leading into the master bedroom is designed with barrel vaulted ceilings and arched paneled wood stained doors. The master bath and vestibule floor is covered with a carpet of patterned mosaic marbles, and the interior doors to the large walk in master closets are made with leaded glass to let in the light. The master bedroom has dark walnut planked flooring, and a white painted fireplace surround with a white marble hearth.
The kitchen features white marbles and white ceramic tile backsplash, white painted cabinetry and a dark stained island with carved molding legs. Next to the kitchen, the bar in the family room has terra cotta colored marble on the backsplash and counter over dark walnut cabinets. Wrought iron staircase leading to the more modern media/family room upstairs.
Project Location: North Ranch, Westlake, California. Remodel designed by Maraya Interior Design. From their beautiful resort town of Ojai, they serve clients in Montecito, Hope Ranch, Malibu, Westlake and Calabasas, across the tri-county areas of Santa Barbara, Ventura and Los Angeles, south to Hidden Hills- north through Solvang and more.
ArcDesign Architects
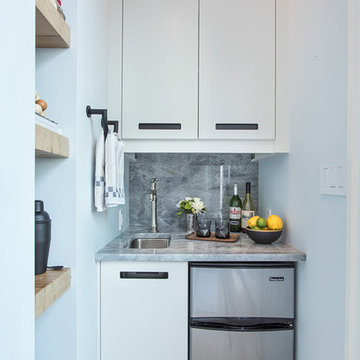
Wet Bar
Ispirazione per un piccolo angolo bar con lavandino minimalista con lavello sottopiano, ante lisce, ante bianche, top in quarzite, paraspruzzi grigio, paraspruzzi in lastra di pietra, parquet chiaro e pavimento marrone
Ispirazione per un piccolo angolo bar con lavandino minimalista con lavello sottopiano, ante lisce, ante bianche, top in quarzite, paraspruzzi grigio, paraspruzzi in lastra di pietra, parquet chiaro e pavimento marrone

For a lakeside retreat where guests relax and decompress, adding a home bar was a natural next step. Situated in a walk-out basement, the bar’s location is an integral part of outdoor entertaining. Custom cabinetry and floating shelves provide storage for everything necessary to make entertaining stress free.
Kara Lashuay
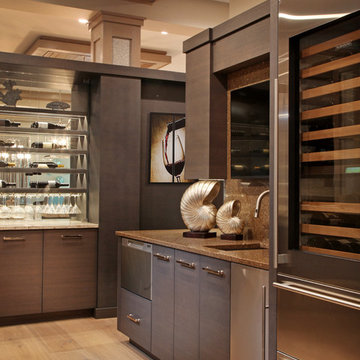
Ispirazione per un angolo bar con lavandino contemporaneo di medie dimensioni con ante lisce, ante in legno bruno, top in granito, paraspruzzi in lastra di pietra e parquet chiaro
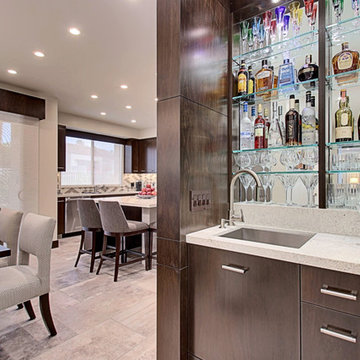
Peak Photography
Foto di un angolo bar con lavandino minimal di medie dimensioni con lavello sottopiano, ante lisce, ante in legno bruno, top in granito, paraspruzzi in lastra di pietra e pavimento in gres porcellanato
Foto di un angolo bar con lavandino minimal di medie dimensioni con lavello sottopiano, ante lisce, ante in legno bruno, top in granito, paraspruzzi in lastra di pietra e pavimento in gres porcellanato

Foto di un angolo bar con lavandino classico di medie dimensioni con ante con bugna sagomata, ante bianche, top in quarzo composito, paraspruzzi grigio, paraspruzzi in lastra di pietra, pavimento in legno massello medio, pavimento marrone e top grigio
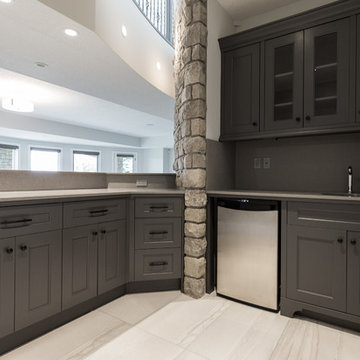
Basement Bar
Idee per un grande angolo bar con lavandino moderno con lavello sottopiano, ante in stile shaker, ante grigie, top in quarzite, paraspruzzi grigio, paraspruzzi in lastra di pietra, pavimento con piastrelle in ceramica, pavimento grigio e top grigio
Idee per un grande angolo bar con lavandino moderno con lavello sottopiano, ante in stile shaker, ante grigie, top in quarzite, paraspruzzi grigio, paraspruzzi in lastra di pietra, pavimento con piastrelle in ceramica, pavimento grigio e top grigio
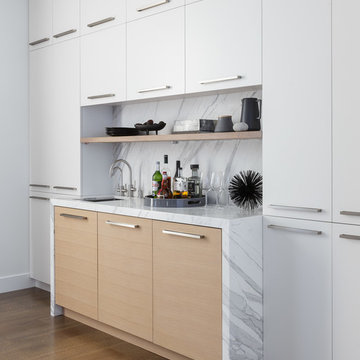
Immagine di un angolo bar con lavandino minimal con lavello sottopiano, ante lisce, ante in legno chiaro, paraspruzzi bianco, paraspruzzi in lastra di pietra, pavimento in legno massello medio, pavimento marrone e top bianco

Alair and Boss design have many things in common that they pride, one of those is that they both love putting effort into the smallest details. The outlet framing for example, as well as the archway above the tv is mimicked by the slight archway in the wood beam above the bar top - did you notice?
Photography by: Merle Prosofsky

High atop a wooded dune, a quarter-mile-long steel boardwalk connects a lavish garage/loft to a 6,500-square-foot modern home with three distinct living spaces. The stunning copper-and-stone exterior complements the multiple balconies, Ipe decking and outdoor entertaining areas, which feature an elaborate grill and large swim spa. In the main structure, which uses radiant floor heat, the enchanting wine grotto has a large, climate-controlled wine cellar. There is also a sauna, elevator, and private master balcony with an outdoor fireplace.
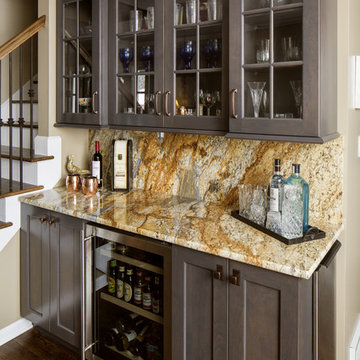
Designer: Nancy Barbee, CMKBD
Esempio di un angolo bar chic di medie dimensioni con nessun lavello, ante di vetro, ante grigie, top in granito, paraspruzzi beige, paraspruzzi in lastra di pietra e parquet scuro
Esempio di un angolo bar chic di medie dimensioni con nessun lavello, ante di vetro, ante grigie, top in granito, paraspruzzi beige, paraspruzzi in lastra di pietra e parquet scuro
1.404 Foto di angoli bar con paraspruzzi in lastra di pietra
12