4.248 Foto di angoli bar con ante con riquadro incassato
Filtra anche per:
Budget
Ordina per:Popolari oggi
201 - 220 di 4.248 foto
1 di 3

This 1960's home needed a little love to bring it into the new century while retaining the traditional charm of the house and entertaining the maximalist taste of the homeowners. Mixing bold colors and fun patterns were not only welcome but a requirement, so this home got a fun makeover in almost every room!
New cabinets are from KitchenCraft (MasterBrand) in their Lexington doors style, White Cap paint on Maple. Counters are quartz from Cambria - Ironsbridge color. A Blanco Performa sin in stainless steel sits on the island with Newport Brass Gavin faucet and plumbing fixtures in satin bronze. The bar sink is from Copper Sinks Direct in a hammered bronze finish.
Kitchen backsplash is from Renaissance Tile: Cosmopolitan field tile in China White, 5-1/8" x 5-1/8" squares in a horizontal brick lay. Bar backsplash is from Marble Systems: Chelsea Brick in Boho Bronze, 2-5/8" x 8-3/8" also in a horizontal brick pattern. Flooring is a stained hardwood oak that is seen throughout a majority of the house.
The main feature of the kitchen is the Dacor 48" Heritage Dual Fuel Range taking advantage of their Color Match program. We settled on Sherwin Williams #6746 - Julip. It sits below a custom hood manufactured by a local supplier. It is made from 6" wide Resawn White Oak planks with an oil finish. It covers a Vent-A-Hood liner insert hood. Other appliances include a Dacor Heritage 24" Microwave Drawer, 24" Dishwasher, Scotsman 15" Ice Maker, and Liebherr tall Wine Cooler and 24" Undercounter Refrigerator.
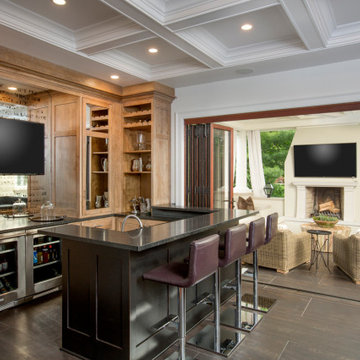
Custom Amish built cabinetry with light distressed stain.
Honed granite countertops.
Foto di un grande bancone bar stile rurale con lavello sottopiano, ante con riquadro incassato, ante con finitura invecchiata, top in granito, paraspruzzi con lastra di vetro, pavimento in gres porcellanato, pavimento nero e top nero
Foto di un grande bancone bar stile rurale con lavello sottopiano, ante con riquadro incassato, ante con finitura invecchiata, top in granito, paraspruzzi con lastra di vetro, pavimento in gres porcellanato, pavimento nero e top nero
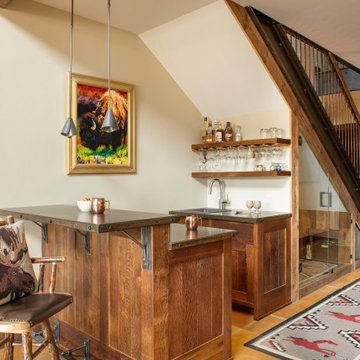
Foto di un bancone bar rustico di medie dimensioni con lavello sottopiano, ante con riquadro incassato, ante in legno scuro, pavimento beige e top marrone
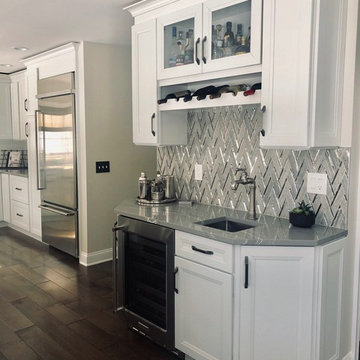
Idee per un angolo bar con lavandino classico di medie dimensioni con lavello sottopiano, ante con riquadro incassato, ante bianche, top in quarzo composito, paraspruzzi grigio, paraspruzzi con piastrelle a mosaico, parquet scuro, pavimento marrone e top grigio

This wet bar has the perfect mix of materials - a light gray-wash stain, mirror and glass mosaic backsplash and a touch brass.
Builder: Heritage Luxury Homes

Immagine di un angolo bar con lavandino classico di medie dimensioni con lavello sottopiano, ante con riquadro incassato, ante bianche, paraspruzzi grigio, paraspruzzi con piastrelle di vetro, pavimento in legno massello medio, pavimento marrone, top grigio e top in granito
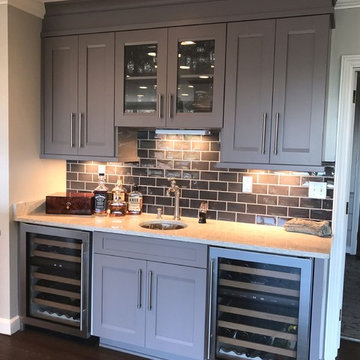
Idee per un angolo bar con lavandino di medie dimensioni con lavello sottopiano, ante con riquadro incassato, ante grigie, top in quarzo composito, paraspruzzi grigio, paraspruzzi con piastrelle diamantate, pavimento in legno massello medio e pavimento marrone
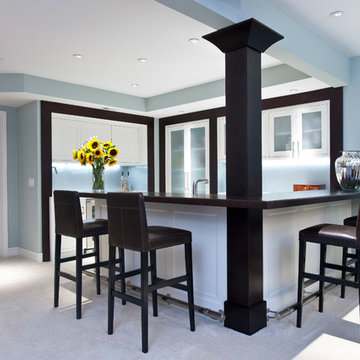
Esempio di un angolo bar con lavandino chic con lavello sottopiano, ante con riquadro incassato, ante bianche e paraspruzzi bianco
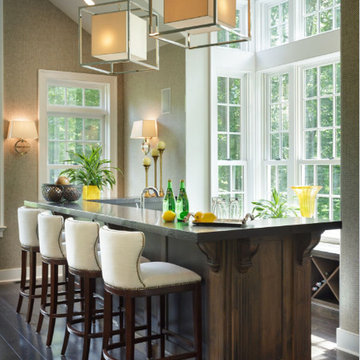
Foto di un grande bancone bar tradizionale con lavello sottopiano, ante con riquadro incassato, ante in legno bruno, top in granito, parquet scuro e pavimento marrone

This pantry isn't just a pantry! This pantry is actually a scullery, where auxiliary kitchen duties are more than welcome. This countertop is the perfect baker's corner; complete with plenty of storage and a farmhouse sink.
Meyer Design

High-gloss cabinets lacquered by Paper Moon Painting in Sherwin Williams' "Inkwell, a rick black. Mirror backsplash, marble countertops.
Idee per un grande angolo bar chic con lavello da incasso, ante con riquadro incassato, ante nere, top in marmo, paraspruzzi a specchio e parquet scuro
Idee per un grande angolo bar chic con lavello da incasso, ante con riquadro incassato, ante nere, top in marmo, paraspruzzi a specchio e parquet scuro
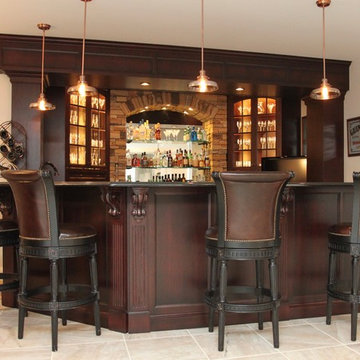
Esempio di un grande angolo bar con lavandino chic con lavello sottopiano, ante con riquadro incassato, ante in legno bruno, top in granito, paraspruzzi marrone e pavimento in gres porcellanato
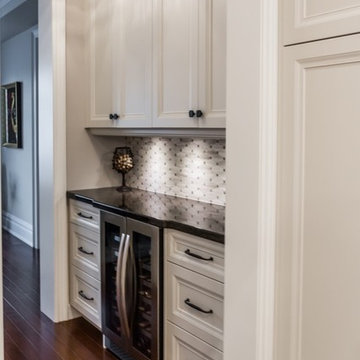
Idee per un angolo bar con lavandino tradizionale di medie dimensioni con ante in legno bruno, top in granito, paraspruzzi con piastrelle a mosaico, pavimento con piastrelle in ceramica, paraspruzzi grigio e ante con riquadro incassato

Foto di un piccolo angolo bar con lavandino chic con lavello sottopiano, ante con riquadro incassato, ante grigie, top in superficie solida, paraspruzzi grigio, paraspruzzi con piastrelle in pietra e pavimento in legno massello medio

The perfect design for a growing family, the innovative Ennerdale combines the best of a many classic architectural styles for an appealing and updated transitional design. The exterior features a European influence, with rounded and abundant windows, a stone and stucco façade and interesting roof lines. Inside, a spacious floor plan accommodates modern family living, with a main level that boasts almost 3,000 square feet of space, including a large hearth/living room, a dining room and kitchen with convenient walk-in pantry. Also featured is an instrument/music room, a work room, a spacious master bedroom suite with bath and an adjacent cozy nursery for the smallest members of the family.
The additional bedrooms are located on the almost 1,200-square-foot upper level each feature a bath and are adjacent to a large multi-purpose loft that could be used for additional sleeping or a craft room or fun-filled playroom. Even more space – 1,800 square feet, to be exact – waits on the lower level, where an inviting family room with an optional tray ceiling is the perfect place for game or movie night. Other features include an exercise room to help you stay in shape, a wine cellar, storage area and convenient guest bedroom and bath.

A hill country farmhouse at 3,181 square feet and situated in the Texas hill country of New Braunfels, in the neighborhood of Copper Ridge, with only a fifteen minute drive north to Canyon Lake. Three key features to the exterior are the use of board and batten walls, reclaimed brick, and exposed rafter tails. On the inside it’s the wood beams, reclaimed wood wallboards, and tile wall accents that catch the eye around every corner of this three-bedroom home. Windows across each side flood the large kitchen and great room with natural light, offering magnificent views out both the front and the back of the home.
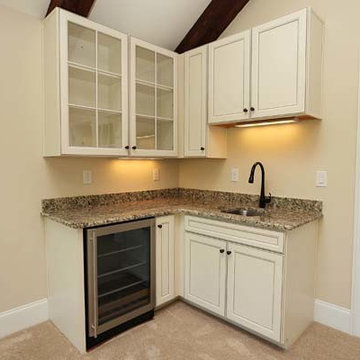
Corner wet bar in media room with beer and wine refrigerator and glass front cabinet.
Oasis Photography, Fort Mill SC
Esempio di un angolo bar con lavandino tradizionale con lavello sottopiano, ante con riquadro incassato, ante bianche, top in granito e moquette
Esempio di un angolo bar con lavandino tradizionale con lavello sottopiano, ante con riquadro incassato, ante bianche, top in granito e moquette

Photographed By: Vic Gubinski
Interiors By: Heike Hein Home
Immagine di un angolo bar con lavandino country di medie dimensioni con ante con riquadro incassato, ante in legno bruno, top in quarzo composito, paraspruzzi bianco, parquet chiaro, top beige e lavello integrato
Immagine di un angolo bar con lavandino country di medie dimensioni con ante con riquadro incassato, ante in legno bruno, top in quarzo composito, paraspruzzi bianco, parquet chiaro, top beige e lavello integrato
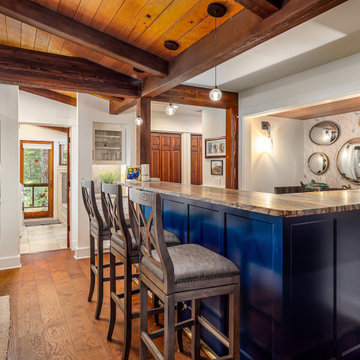
Custom luxury bar featuring exposed wood beam ceiling and blue island
Foto di un bancone bar rustico di medie dimensioni con ante con riquadro incassato, ante bianche, top in quarzite, pavimento in vinile, pavimento marrone e top marrone
Foto di un bancone bar rustico di medie dimensioni con ante con riquadro incassato, ante bianche, top in quarzite, pavimento in vinile, pavimento marrone e top marrone

Foto di un grande angolo bar con lavandino tradizionale con lavello sottopiano, ante con riquadro incassato, ante beige, top in quarzo composito, paraspruzzi in legno, parquet chiaro e top nero
4.248 Foto di angoli bar con ante con riquadro incassato
11