325 Foto di angoli bar con ante a filo e pavimento in legno massello medio
Filtra anche per:
Budget
Ordina per:Popolari oggi
101 - 120 di 325 foto
1 di 3
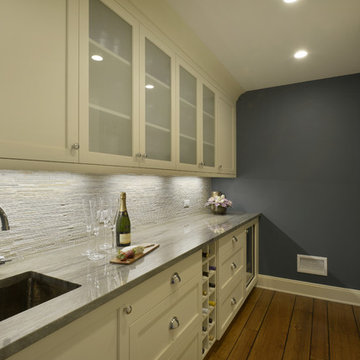
This butler's pantry serves as the transition space between the kitchen and dining room. It offers tons of storage for all the family's serving pieces and wet bar needs. The blue accent wall adds visual impact and sets off the ivory colored cabinets.
Peter Krupenye
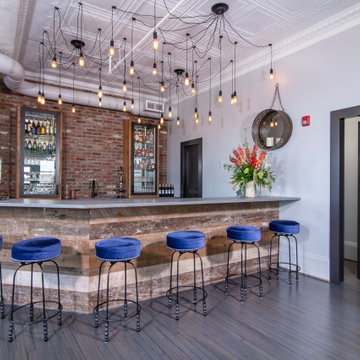
Large bar area made with reclaimed wood. The glass cabinets are also cased with the reclaimed wood. Plenty of storage with custom painted cabinets.
Idee per un grande bancone bar industriale con ante a filo, ante con finitura invecchiata, top in cemento, paraspruzzi grigio, paraspruzzi in mattoni, pavimento in legno massello medio, pavimento grigio e top grigio
Idee per un grande bancone bar industriale con ante a filo, ante con finitura invecchiata, top in cemento, paraspruzzi grigio, paraspruzzi in mattoni, pavimento in legno massello medio, pavimento grigio e top grigio
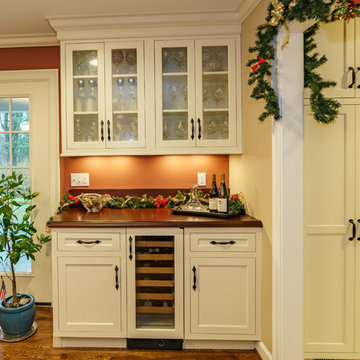
These stunning bars flank both sides of a French door heading out to a patio. One side is a wine bar with storage for glasses. A paneled Sub Zero wine cooler holds red and white wine.
The 2 1/2" thick Cherry wood counters make the bars look truly old fashioned and traditional, a look that the designer wanted to maintain. The Cherry stain matches the kitchen cabinetry and really ties the open concept together.
Photos By: Kyle Adams
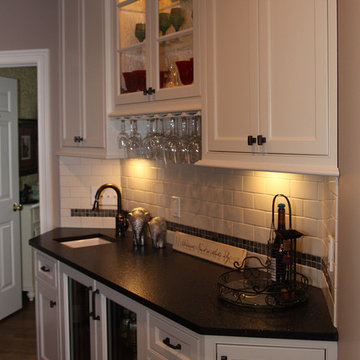
Wet Bar area as part of a full Kitchen Remodel. Custom-made and painted inset shaker style cabinets. Quartz Countertops and 3 x 6 subway tile
Foto di un piccolo angolo bar con lavandino chic con lavello sottopiano, ante a filo, ante bianche, top in quarzo composito, paraspruzzi bianco, paraspruzzi con piastrelle in ceramica e pavimento in legno massello medio
Foto di un piccolo angolo bar con lavandino chic con lavello sottopiano, ante a filo, ante bianche, top in quarzo composito, paraspruzzi bianco, paraspruzzi con piastrelle in ceramica e pavimento in legno massello medio
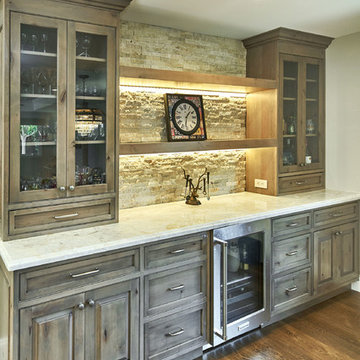
Mark Pinkerton - vi360 Photography
Ispirazione per un angolo bar stile rurale di medie dimensioni con ante a filo, ante grigie, top in quarzite, paraspruzzi beige, paraspruzzi con piastrelle in pietra, pavimento in legno massello medio, pavimento marrone e top bianco
Ispirazione per un angolo bar stile rurale di medie dimensioni con ante a filo, ante grigie, top in quarzite, paraspruzzi beige, paraspruzzi con piastrelle in pietra, pavimento in legno massello medio, pavimento marrone e top bianco
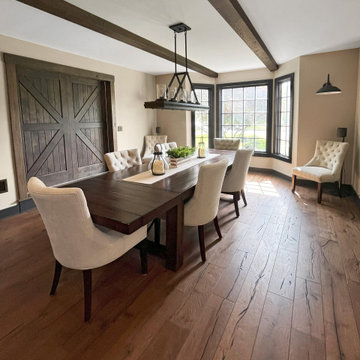
Stunning Rustic Bar and Dining Room in Pennington, NJ. Our clients vision for a rustic pub came to life! The fireplace was refaced with Dorchester Ledge stone and completed with a bluestone hearth. Dekton Trilium was used for countertops and bar top, which compliment the black distressed inset cabinetry and custom built wood plank bar. Reclaimed rustic wood beams were installed in the dining room and used for the mantle. The rustic pub aesthetic continues with sliding barn doors, matte black hardware and fixtures, and cast iron sink. Custom made industrial steel bar shelves and wine racks stand out against wood plank walls. Wide plank rustic style engineered hardwood and dark trim throughout space ties everything together!
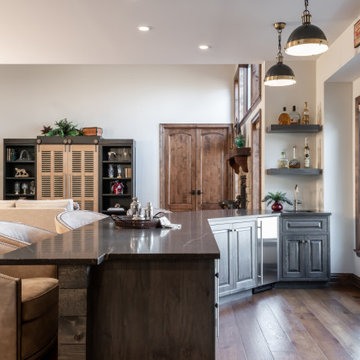
This architecture and interior design project was introduced to us by the client’s contractor after their villa had been damaged extensively by a fire. The entire main level was destroyed with exception of the front study.
Srote & Co reimagined the interior layout of this St. Albans villa to give it an "open concept" and applied universal design principles to make sure it would function for our clients as they aged in place. The universal approach is seen in the flush flooring transitions, low pile rugs and carpets, wide walkways, layers of lighting and in the seated height countertop and vanity. For convenience, the laundry room was relocated to the master walk-in closet. This allowed us to create a dedicated pantry and additional storage off the kitchen where the laundry was previously housed.
All interior selections and furnishings shown were specified or procured by Srote & Co Architects.
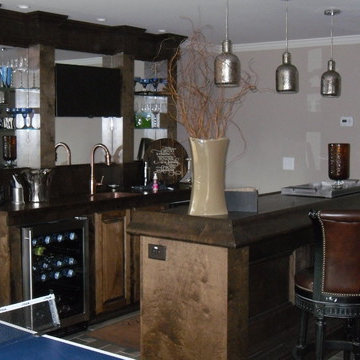
Immagine di un bancone bar classico di medie dimensioni con lavello da incasso, ante a filo, ante in legno scuro, top in superficie solida, paraspruzzi a specchio e pavimento in legno massello medio
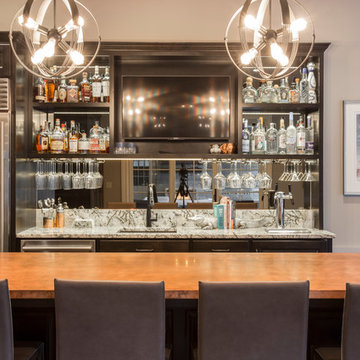
Esempio di un ampio angolo bar con lavandino tradizionale con lavello sottopiano, ante a filo, ante in legno bruno, top in quarzo composito, paraspruzzi a specchio, pavimento in legno massello medio, pavimento marrone e top multicolore
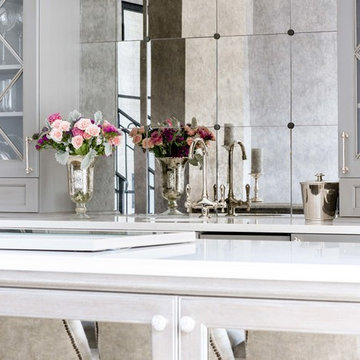
The bar is adjacent to the dining room and incorporates a long buffet for serving that parallels the dining table. Glasses are stored in glass-front cabinets in close proximity to the dining and living room.
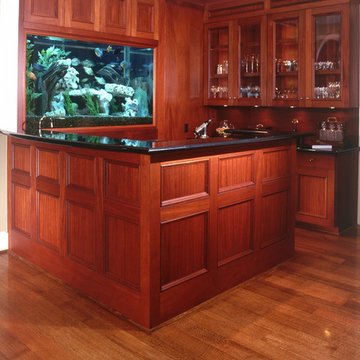
This 300 gallon freshwater aquarium gives a pop of brightness to the traditional style of the spaces it divides. Equipment is housed below and above the aquarium with access through the cabinet doors on the bar side.
Location- Houston, Texas
Year Completed- 2003
Project Cost- $10,500.00
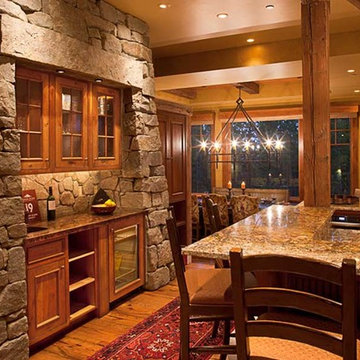
Esempio di un angolo bar con lavandino stile rurale di medie dimensioni con ante in legno scuro, top in granito, pavimento in legno massello medio, ante a filo, paraspruzzi con piastrelle in pietra e pavimento marrone
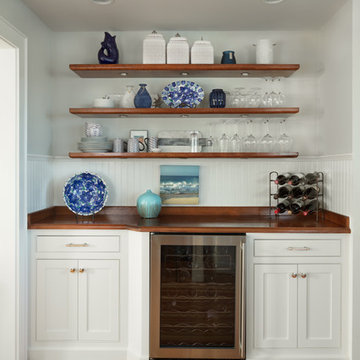
Kyle J. Caldwell Photography
Esempio di un piccolo angolo bar chic con ante a filo, ante bianche, top in legno, paraspruzzi in legno e pavimento in legno massello medio
Esempio di un piccolo angolo bar chic con ante a filo, ante bianche, top in legno, paraspruzzi in legno e pavimento in legno massello medio
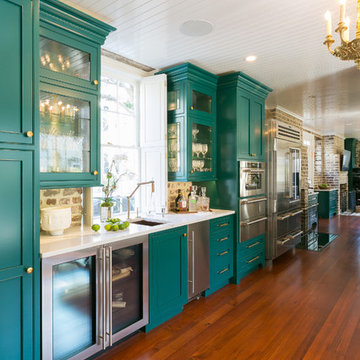
Original brick was retained and restored in this historic home circa 1794 located on Charleston's Peninsula South of Broad. Custom cabinetry in a bold finish features fixture finishes in a mix of metals including brass, stainless steel, copper and gold. Photo by Patrick Brickman
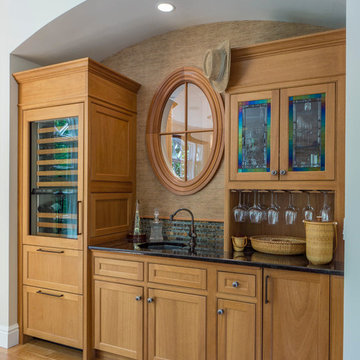
Immagine di un angolo bar con lavandino chic con lavello sottopiano, ante a filo, ante in legno scuro, paraspruzzi multicolore, paraspruzzi con piastrelle a mosaico e pavimento in legno massello medio
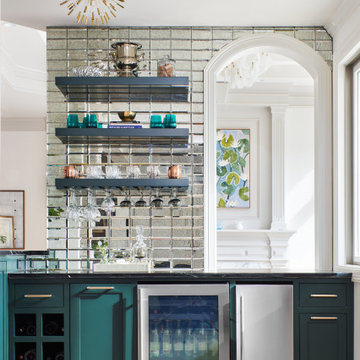
Across from the kitchen lies a strategically placed wet bar, separating the breakfast banquette from the main living area. Finished in matching emerald cabinets and antique mirror tile backsplash, the bar features a wine fridge, ice maker, and dual pass-throughs to the living room and patio for easy cocktail delivery.
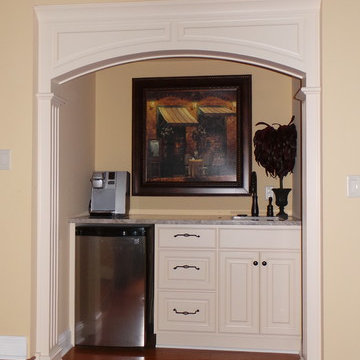
Roman Stoll
Foto di un angolo bar classico di medie dimensioni con lavello sottopiano, ante a filo, ante in legno scuro, top in granito e pavimento in legno massello medio
Foto di un angolo bar classico di medie dimensioni con lavello sottopiano, ante a filo, ante in legno scuro, top in granito e pavimento in legno massello medio
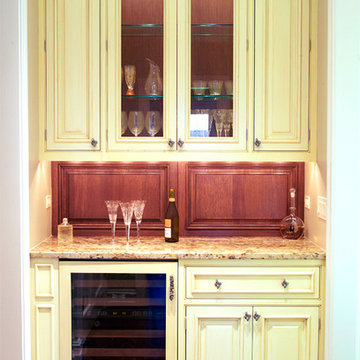
Butler's Pantry
Idee per un piccolo angolo bar eclettico con ante a filo, ante con finitura invecchiata, top in quarzo composito, paraspruzzi marrone e pavimento in legno massello medio
Idee per un piccolo angolo bar eclettico con ante a filo, ante con finitura invecchiata, top in quarzo composito, paraspruzzi marrone e pavimento in legno massello medio
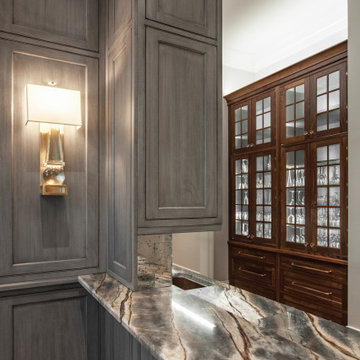
Esempio di un grande angolo bar con lavandino tradizionale con lavello sottopiano, ante a filo, ante grigie, top in quarzite, paraspruzzi grigio, paraspruzzi a specchio, pavimento in legno massello medio, pavimento marrone e top grigio
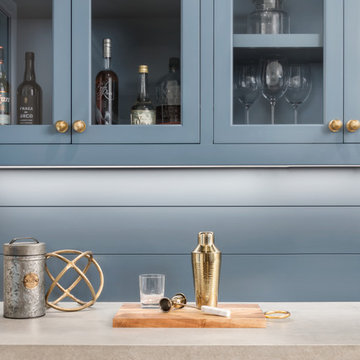
With an elegant bar on one side and a cozy fireplace on the other, this sitting room is sure to keep guests happy and entertained. Custom cabinetry and mantel, Neolith counter top and fireplace surround, and shiplap accents finish this room.
325 Foto di angoli bar con ante a filo e pavimento in legno massello medio
6