3.526 Foto di angoli bar bianchi
Filtra anche per:
Budget
Ordina per:Popolari oggi
221 - 240 di 3.526 foto
1 di 3
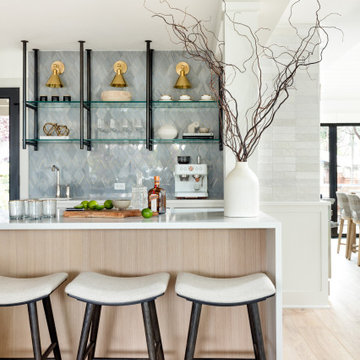
Our Seattle studio gave this dated family home a fabulous facelift with bright interiors, stylish furnishings, and thoughtful decor. We kept all the original interior doors but gave them a beautiful coat of paint and fitted stylish matte black hardware to provide them with that extra elegance. Painting the millwork a creamy light grey color created a fun, unique contrast against the white walls. We opened up walls to create a spacious great room, perfect for this family who loves to entertain. We reimagined the existing pantry as a wet bar, currently a hugely popular spot in the home. To create a seamless indoor-outdoor living space, we used NanaWall doors off the kitchen and living room, allowing our clients to have an open atmosphere in their backyard oasis and covered front deck. Heaters were also added to the front porch ensuring they could enjoy it during all seasons. We used durable furnishings throughout the home to accommodate the growing needs of their two small kids and two dogs. Neutral finishes, warm wood tones, and pops of color achieve a light and airy look reminiscent of the coastal appeal of Puget Sound – only a couple of blocks away from this home. We ensured that we delivered a bold, timeless home to our clients, with every detail reflecting their beautiful personalities.
---
Project designed by interior design studio Kimberlee Marie Interiors. They serve the Seattle metro area including Seattle, Bellevue, Kirkland, Medina, Clyde Hill, and Hunts Point.
For more about Kimberlee Marie Interiors, see here: https://www.kimberleemarie.com/
To learn more about this project, see here:
https://www.kimberleemarie.com/richmond-beach-home-remodel
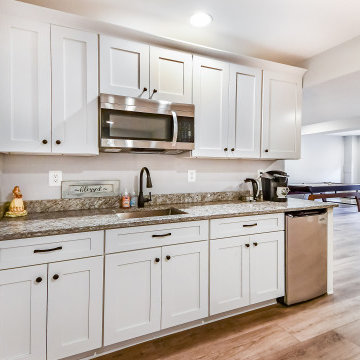
Basement Remodel with white shaker wet bar and brown granite countertop
Idee per un angolo bar con lavandino chic di medie dimensioni con lavello sottopiano, ante in stile shaker, ante bianche, top in granito, pavimento in vinile, pavimento marrone e top marrone
Idee per un angolo bar con lavandino chic di medie dimensioni con lavello sottopiano, ante in stile shaker, ante bianche, top in granito, pavimento in vinile, pavimento marrone e top marrone

This basement kitchen is given new life as a modern bar with quartz countertop, navy blue cabinet doors, satin brass edge pulls, a beverage fridge, pull out faucet with matte black finish. The backsplash is patterned 8x8 tiles with a walnut wood shelf. The space was painted matte white, the ceiling popcorn was scraped off, painted and installed with recessed lighting. A mirror backsplash was installed on the left side of the bar

The living room wet bar supports the indoor-outdoor living that happens at the lake. Beautiful cabinets stained in Fossil Stone on plain sawn white oak create storage while the paneled appliances eliminate the need for guests to travel into the kitchen to help themselves to a beverage. Builder: Insignia Custom Homes; Interior Designer: Francesca Owings Interior Design; Cabinetry: Grabill Cabinets; Photography: Tippett Photo

Mountain Modern Wet Bar.
Esempio di un angolo bar con lavandino rustico di medie dimensioni con lavello da incasso, ante in legno scuro, top in quarzite, paraspruzzi in lastra di pietra, parquet chiaro, ante lisce, paraspruzzi beige, pavimento beige e top bianco
Esempio di un angolo bar con lavandino rustico di medie dimensioni con lavello da incasso, ante in legno scuro, top in quarzite, paraspruzzi in lastra di pietra, parquet chiaro, ante lisce, paraspruzzi beige, pavimento beige e top bianco

Idee per un bancone bar classico con lavello sottopiano, ante con riquadro incassato, ante grigie, top in quarzo composito, paraspruzzi in mattoni, parquet scuro, pavimento marrone, top bianco e paraspruzzi marrone
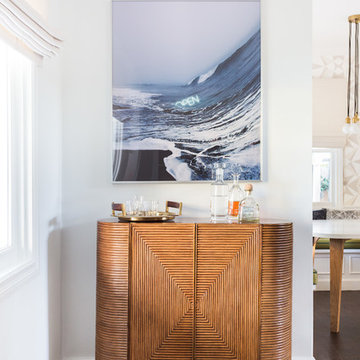
Amy Bartlam
Foto di un piccolo carrello bar stile marino con nessun lavello, ante in legno scuro, top in legno, parquet scuro e pavimento marrone
Foto di un piccolo carrello bar stile marino con nessun lavello, ante in legno scuro, top in legno, parquet scuro e pavimento marrone
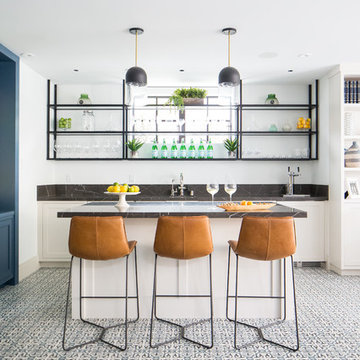
Interior Designer: Rini Kundu
Contractor: RJ Smith
Collaborating Architect: Doug Leach
Landscape: Jones Landscape LA
Photos: Ryan Garvin
Idee per un angolo bar con lavandino minimalista con ante in stile shaker, ante bianche e pavimento multicolore
Idee per un angolo bar con lavandino minimalista con ante in stile shaker, ante bianche e pavimento multicolore
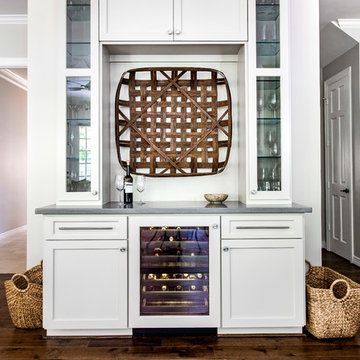
Immagine di un angolo bar classico con ante bianche, ante di vetro, parquet scuro e pavimento marrone
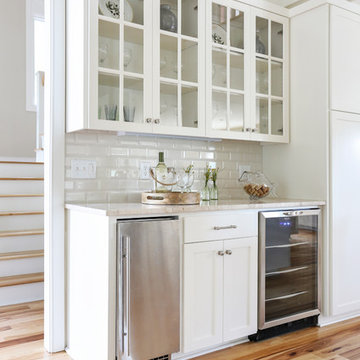
Matthew Bolt Photography
Idee per un angolo bar stile marinaro con ante di vetro, ante bianche, paraspruzzi bianco, paraspruzzi con piastrelle diamantate, parquet chiaro e pavimento beige
Idee per un angolo bar stile marinaro con ante di vetro, ante bianche, paraspruzzi bianco, paraspruzzi con piastrelle diamantate, parquet chiaro e pavimento beige
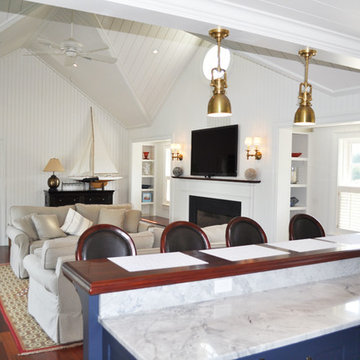
Ispirazione per un bancone bar stile marino di medie dimensioni con ante in stile shaker, ante blu, top in quarzite, pavimento in legno massello medio e pavimento marrone
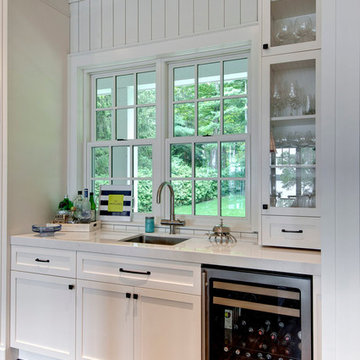
Sandy MacKay
Idee per un angolo bar con lavandino stile marino con lavello sottopiano, ante in stile shaker, ante bianche, parquet scuro e top bianco
Idee per un angolo bar con lavandino stile marino con lavello sottopiano, ante in stile shaker, ante bianche, parquet scuro e top bianco
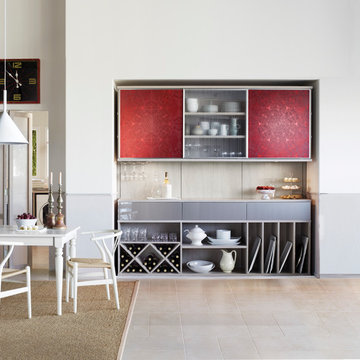
Custom Pantry & Wine Storage with Colorful Etched Glass Accents
Esempio di un piccolo angolo bar contemporaneo con ante lisce, ante grigie, paraspruzzi beige e top in legno
Esempio di un piccolo angolo bar contemporaneo con ante lisce, ante grigie, paraspruzzi beige e top in legno

These elements are repeated again at the bar area where a bold backsplash and black fixtures link to the design of the bathroom, creating a consistent and fun feel throughout. The bar was designed to accommodate mixing up a post-workout smoothie or a post-hot tub evening beverage, and is oriented at the billiards area to create central focal point in the space. Conveniently adjacent to both the fitness area and the media zone it is only steps away for a snack.
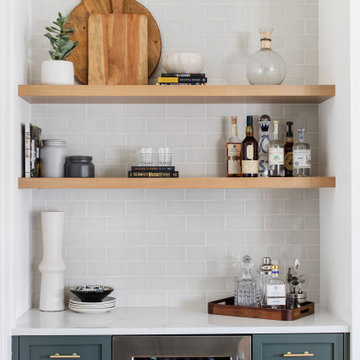
Foto di un angolo bar classico con ante in stile shaker, ante verdi, paraspruzzi in gres porcellanato e top bianco

This new home was built on an old lot in Dallas, TX in the Preston Hollow neighborhood. The new home is a little over 5,600 sq.ft. and features an expansive great room and a professional chef’s kitchen. This 100% brick exterior home was built with full-foam encapsulation for maximum energy performance. There is an immaculate courtyard enclosed by a 9' brick wall keeping their spool (spa/pool) private. Electric infrared radiant patio heaters and patio fans and of course a fireplace keep the courtyard comfortable no matter what time of year. A custom king and a half bed was built with steps at the end of the bed, making it easy for their dog Roxy, to get up on the bed. There are electrical outlets in the back of the bathroom drawers and a TV mounted on the wall behind the tub for convenience. The bathroom also has a steam shower with a digital thermostatic valve. The kitchen has two of everything, as it should, being a commercial chef's kitchen! The stainless vent hood, flanked by floating wooden shelves, draws your eyes to the center of this immaculate kitchen full of Bluestar Commercial appliances. There is also a wall oven with a warming drawer, a brick pizza oven, and an indoor churrasco grill. There are two refrigerators, one on either end of the expansive kitchen wall, making everything convenient. There are two islands; one with casual dining bar stools, as well as a built-in dining table and another for prepping food. At the top of the stairs is a good size landing for storage and family photos. There are two bedrooms, each with its own bathroom, as well as a movie room. What makes this home so special is the Casita! It has its own entrance off the common breezeway to the main house and courtyard. There is a full kitchen, a living area, an ADA compliant full bath, and a comfortable king bedroom. It’s perfect for friends staying the weekend or in-laws staying for a month.
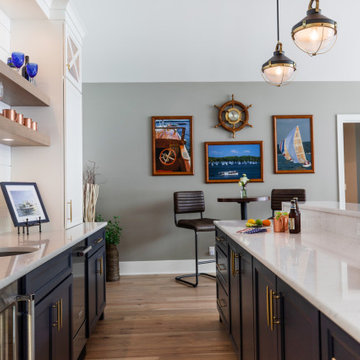
www.genevacabinet.com . . . Home bar on upper level of home, cabinetry by Medallion Cabinetry
Ispirazione per un angolo bar con lavandino stile marinaro di medie dimensioni con lavello sottopiano, ante lisce, ante bianche, top in quarzo composito, paraspruzzi bianco, paraspruzzi in perlinato, pavimento in legno massello medio, pavimento marrone e top bianco
Ispirazione per un angolo bar con lavandino stile marinaro di medie dimensioni con lavello sottopiano, ante lisce, ante bianche, top in quarzo composito, paraspruzzi bianco, paraspruzzi in perlinato, pavimento in legno massello medio, pavimento marrone e top bianco
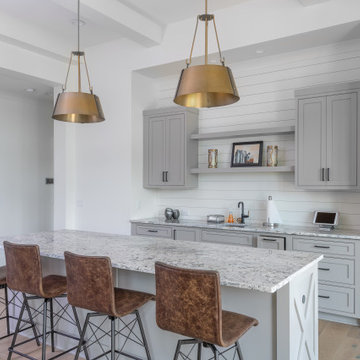
Immagine di un angolo bar tradizionale con lavello sottopiano, ante in stile shaker, ante grigie, paraspruzzi bianco, paraspruzzi in perlinato, pavimento in legno massello medio, pavimento marrone e top grigio

The details of this remodel included custom Precision Cabinets painted in Swiss Coffee with Monterey style doors and slab front drawers and topped with beautiful Bella Statuario quartz countertops. Gorgeous glass doors were included in the design to display the client’s collectibles and decorative items, as well as a stunning 6” Thassos Marble Honeycomb Mosaic backsplash. Within the cabinets, under cabinet lighting and LED strip lighting was thoughtfully installed for task work.
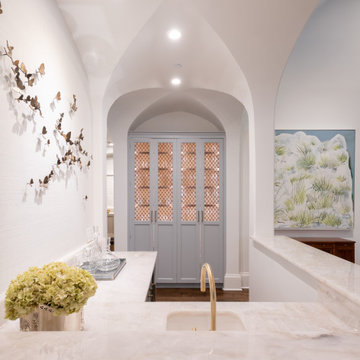
Walker Zanger's Champagne quartzite countertop is the perfect complement to light gray cabinetry and brass hardware in this bar.
Esempio di un angolo bar con lavandino chic di medie dimensioni con lavello sottopiano, ante in stile shaker, ante grigie, top in quarzite, pavimento in legno massello medio e top bianco
Esempio di un angolo bar con lavandino chic di medie dimensioni con lavello sottopiano, ante in stile shaker, ante grigie, top in quarzite, pavimento in legno massello medio e top bianco
3.526 Foto di angoli bar bianchi
12