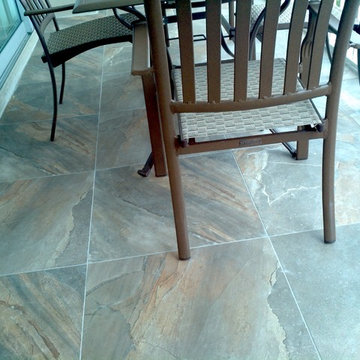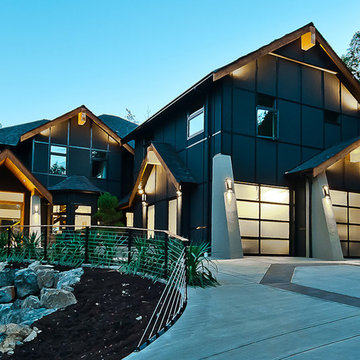Facciate di case turchesi
Filtra anche per:
Budget
Ordina per:Popolari oggi
301 - 320 di 580 foto
1 di 3
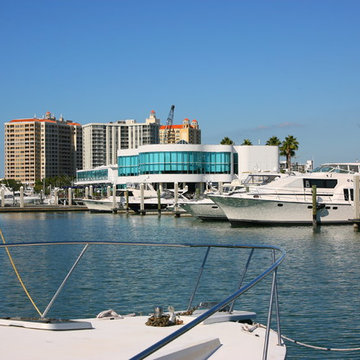
Glenn Johnson
941-587-1965
www.chpteam.com
Idee per la facciata di una casa mediterranea di medie dimensioni
Idee per la facciata di una casa mediterranea di medie dimensioni
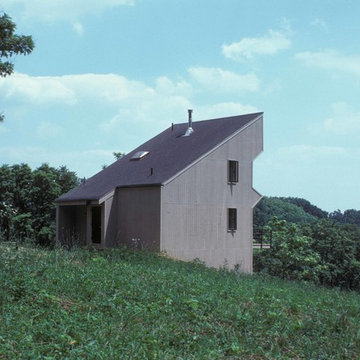
James Tucker, AIA
Foto della facciata di una casa piccola grigia contemporanea a due piani con rivestimento in legno
Foto della facciata di una casa piccola grigia contemporanea a due piani con rivestimento in legno
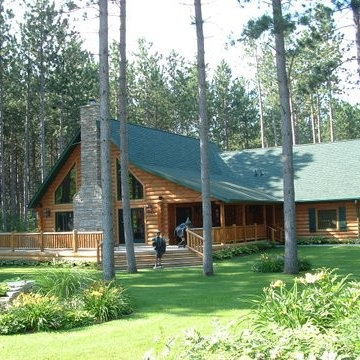
3x10 Premier Pine Log Siding offered by The Woodworkers Shoppe. Cedar Log Railing on Deck.
Idee per la facciata di una casa grande rustica a tre piani con rivestimento in legno
Idee per la facciata di una casa grande rustica a tre piani con rivestimento in legno
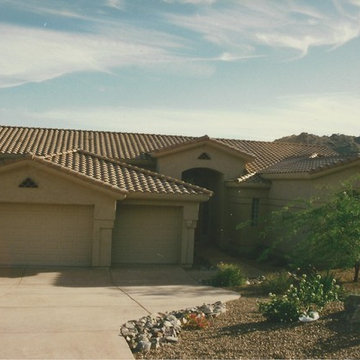
Built in the early 90's this home is in Fountain Hills. Around 3,800 sq. ft. it is a style that is still used in much of the southwest. Ron Darling designed homes stand out not stick out, even 30 years later.
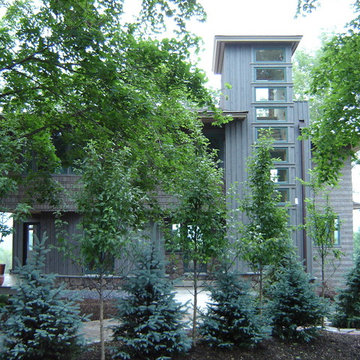
Wright Architects
Idee per la facciata di una casa grigia contemporanea a due piani di medie dimensioni con rivestimento in legno e tetto piano
Idee per la facciata di una casa grigia contemporanea a due piani di medie dimensioni con rivestimento in legno e tetto piano
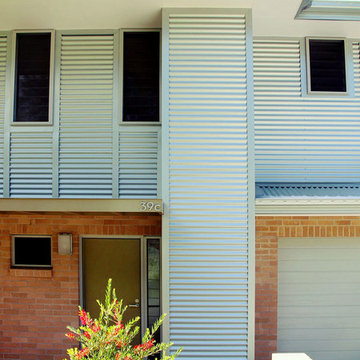
Fisher Design & Architecture
Ispirazione per la facciata di una casa grigia contemporanea a due piani di medie dimensioni
Ispirazione per la facciata di una casa grigia contemporanea a due piani di medie dimensioni
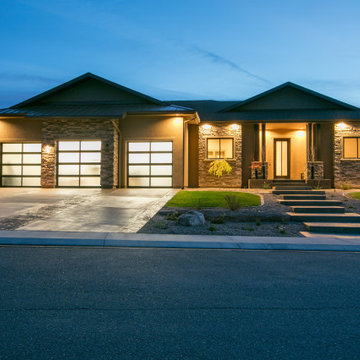
Ispirazione per la villa beige moderna a un piano di medie dimensioni con rivestimenti misti, tetto a capanna e copertura mista
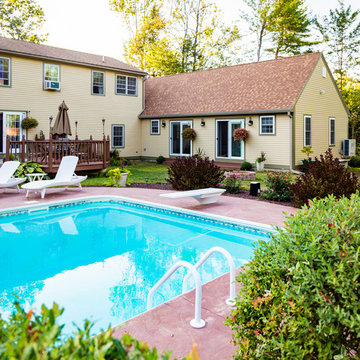
In-law suite addition poolside
Ispirazione per la villa beige contemporanea a un piano di medie dimensioni con rivestimento in legno, tetto a capanna e copertura a scandole
Ispirazione per la villa beige contemporanea a un piano di medie dimensioni con rivestimento in legno, tetto a capanna e copertura a scandole
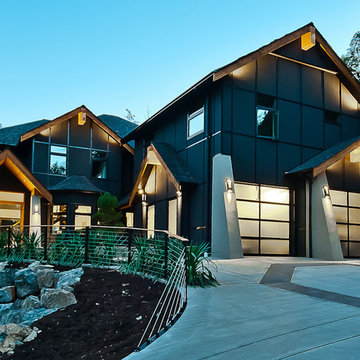
Your home is where the heart is. We will ask you the 3 most important questions that guarantee a design you will love. Coupled with Alair's award winning home building ability, and you can have your dream home!
Creating your home begins with our 100% transparent discovery and design process. Based on your guidance we draw up plans, create 3D models, and secure fixed-price quotes; we want you to stop imagining that home and start seeing it. From design to construction you have total control and insight.
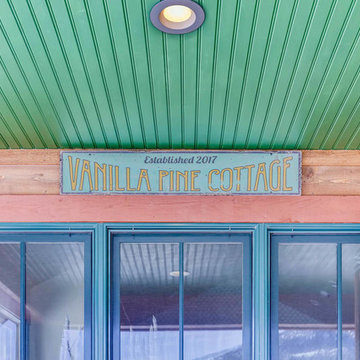
Rent this cabin in Grand Lake Colorado at www.GrandLakeCabinRentals.com
Idee per la villa piccola verde eclettica a un piano con rivestimento in legno, falda a timpano e copertura a scandole
Idee per la villa piccola verde eclettica a un piano con rivestimento in legno, falda a timpano e copertura a scandole
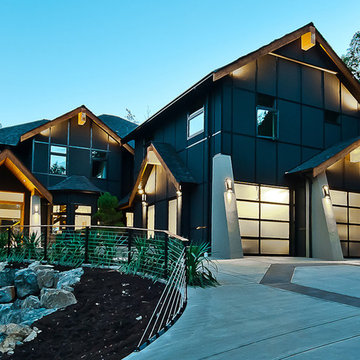
At Alair, we have designed and built hundreds of homes and renovations, and we have the kind of experience you can be confident in. Let us show you how we can build or renovate your home with a free custom quote and you can decide if Alair is the right choice for you.
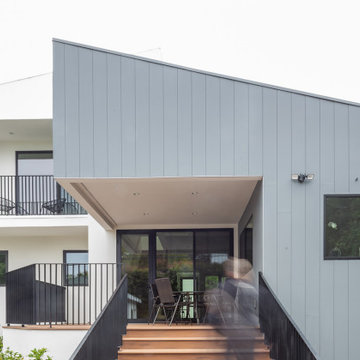
Foto della facciata di una casa bianca contemporanea a due piani di medie dimensioni con rivestimento in stucco
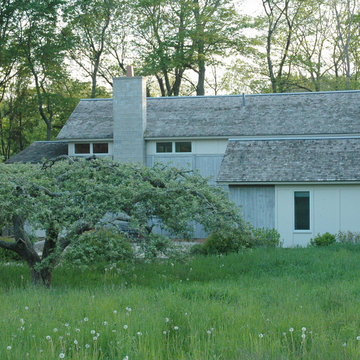
Photos by Architect
Foto della villa grigia classica a due piani di medie dimensioni con rivestimenti misti, tetto a capanna e copertura a scandole
Foto della villa grigia classica a due piani di medie dimensioni con rivestimenti misti, tetto a capanna e copertura a scandole
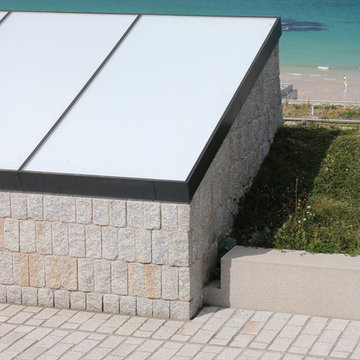
Foto della facciata di una casa grande multicolore contemporanea a due piani con rivestimento in pietra e tetto piano
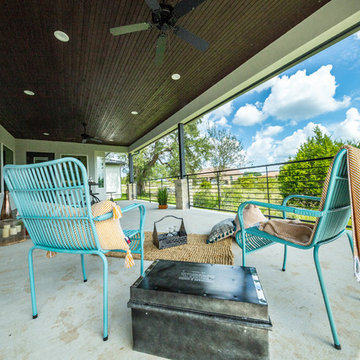
Esempio della villa grande grigia classica a un piano con rivestimento in stucco e copertura in metallo o lamiera
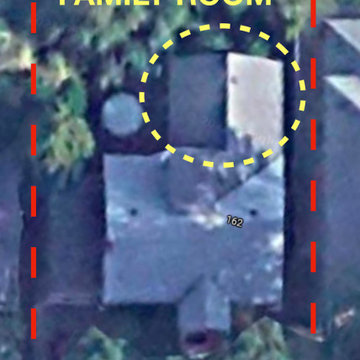
Satellite view to show form and size of addition in keeping with the existing house
Immagine della facciata di una casa marrone contemporanea a un piano di medie dimensioni con rivestimento in vinile, tetto a capanna, copertura a scandole, tetto grigio e pannelli sovrapposti
Immagine della facciata di una casa marrone contemporanea a un piano di medie dimensioni con rivestimento in vinile, tetto a capanna, copertura a scandole, tetto grigio e pannelli sovrapposti

Esempio della villa blu moderna a due piani di medie dimensioni con rivestimento in stucco, tetto a padiglione, copertura a scandole, tetto nero e pannelli e listelle di legno
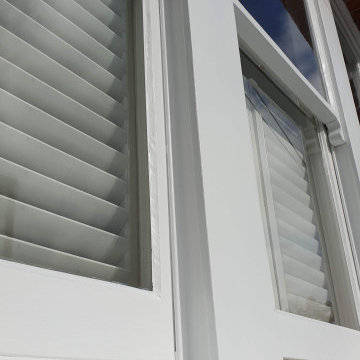
Exterior renovation to the sash windows including woodwork, using epoxy resin. Work carried out from the ladders with all health and safety remained.
https://midecor.co.uk/windows-painting-services-in-putney/
Facciate di case turchesi
16
