Facciate di case rosse con tetto a padiglione
Filtra anche per:
Budget
Ordina per:Popolari oggi
241 - 260 di 2.321 foto
1 di 3
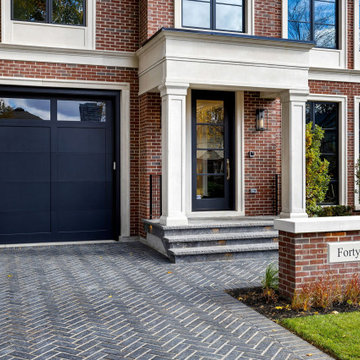
New Age Design
Esempio della villa rossa classica a due piani di medie dimensioni con rivestimento in mattoni, tetto a padiglione, copertura a scandole e tetto grigio
Esempio della villa rossa classica a due piani di medie dimensioni con rivestimento in mattoni, tetto a padiglione, copertura a scandole e tetto grigio
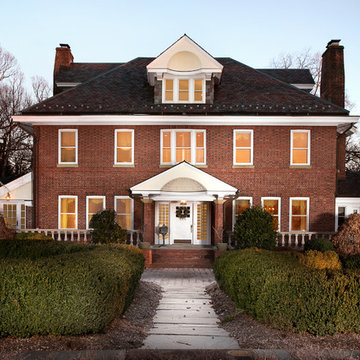
Ispirazione per la facciata di una casa rossa classica a due piani con rivestimento in mattoni e tetto a padiglione
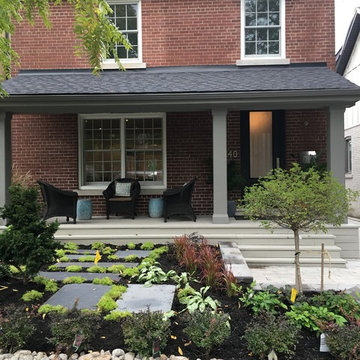
Idee per la facciata di una casa rossa classica a due piani di medie dimensioni con rivestimento in mattoni e tetto a padiglione
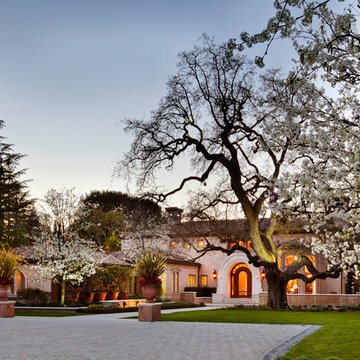
An imposing heritage oak and fountain frame a strong central axis leading from the motor court to the front door, through a grand stair hall into the public spaces of this Italianate home designed for entertaining, out to the gardens and finally terminating at the pool and semi-circular columned cabana. Gracious terraces and formal interiors characterize this stately home.
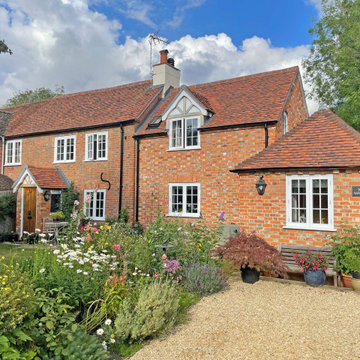
Esempio della facciata di una casa bifamiliare rossa classica a due piani con rivestimento in mattoni, tetto a padiglione, copertura in tegole e tetto marrone
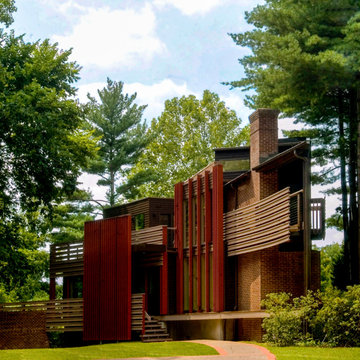
Horizontal and vertical wood grid work wood boards is overlaid on an existing 1970s home and act architectural layers to the interior of the home providing privacy and shade. A pallet of three colors help to distinguish the layers. The project is the recipient of a National Award from the American Institute of Architects: Recognition for Small Projects. !t also was one of three houses designed by Donald Lococo Architects that received the first place International HUE award for architectural color by Benjamin Moore
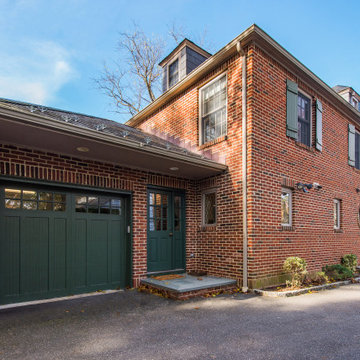
Classic designs have staying power! This striking red brick colonial project struck the perfect balance of old-school and new-school exemplified by the kitchen which combines Traditional elegance and a pinch of Industrial to keep things fresh.
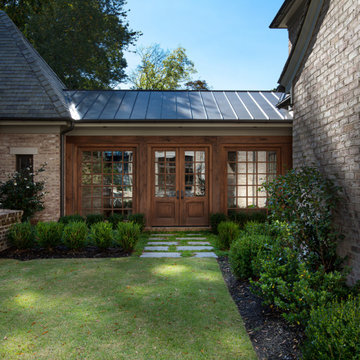
This home was built in an infill lot in an older, established, East Memphis neighborhood. We wanted to make sure that the architecture fits nicely into the mature neighborhood context. The clients enjoy the architectural heritage of the English Cotswold and we have created an updated/modern version of this style with all of the associated warmth and charm. As with all of our designs, having a lot of natural light in all the spaces is very important. The main gathering space has a beamed ceiling with windows on multiple sides that allows natural light to filter throughout the space and also contains an English fireplace inglenook. The interior woods and exterior materials including the brick and slate roof were selected to enhance that English cottage architecture.
Builder: Eddie Kircher Construction
Interior Designer: Rhea Crenshaw Interiors
Photographer: Ross Group Creative
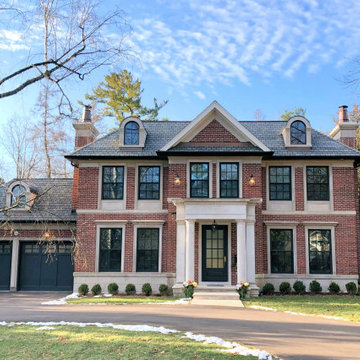
New Age Design
Immagine della villa grande rossa classica a due piani con rivestimento in mattoni, tetto a padiglione, copertura a scandole e tetto grigio
Immagine della villa grande rossa classica a due piani con rivestimento in mattoni, tetto a padiglione, copertura a scandole e tetto grigio
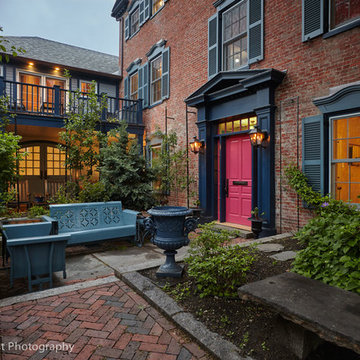
Greg West Photography
Ispirazione per la facciata di una casa grande rossa eclettica a tre piani con rivestimento in mattoni, tetto a padiglione e copertura a scandole
Ispirazione per la facciata di una casa grande rossa eclettica a tre piani con rivestimento in mattoni, tetto a padiglione e copertura a scandole
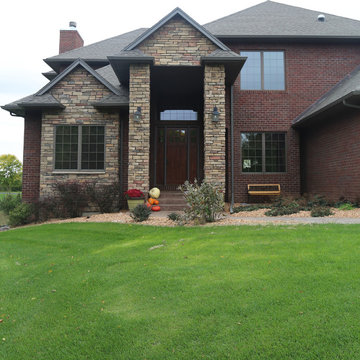
Esempio della villa grande rossa classica a tre piani con rivestimenti misti, tetto a padiglione e copertura a scandole
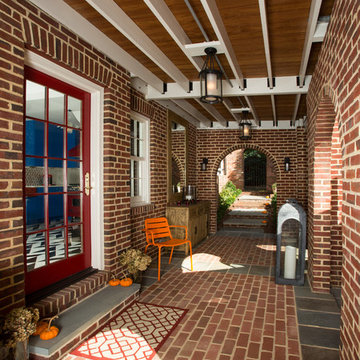
The series of arches, which create an outdoor connection between the main house and the guest house, are reminiscent of similar arches at the nearby Mount Vernon Estate. An existing arched iron gate (still there) between the house and the original garage also inspired the outdoor walkways.
Photography: Greg Hadley
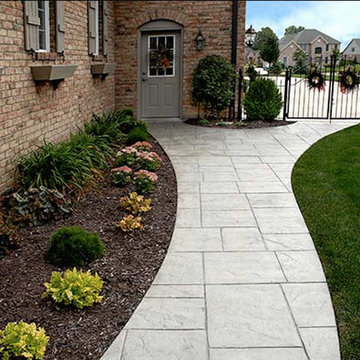
Foto della facciata di una casa rossa classica a tre piani di medie dimensioni con rivestimento in mattoni e tetto a padiglione
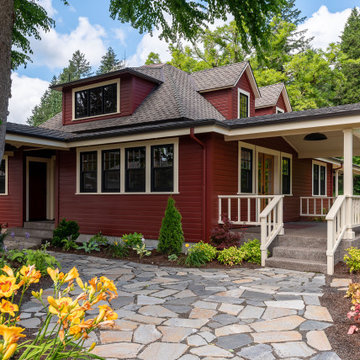
Early 1900's farmhouse, literal farm house redesigned for the business to use as their corporate meeting center. This remodel included taking the existing bathrooms bedrooms, kitchen, living room, family room, dining room, and wrap around porch and creating a functional space for corporate meeting and gatherings. The integrity of the home was kept put as each space looks as if it could have been designed this way since day one.
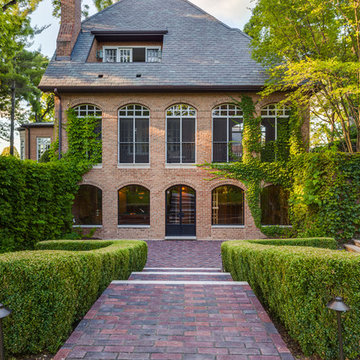
Reel Tour Media | Michael Donovan
Idee per la facciata di una casa rossa classica con rivestimento in mattoni e tetto a padiglione
Idee per la facciata di una casa rossa classica con rivestimento in mattoni e tetto a padiglione
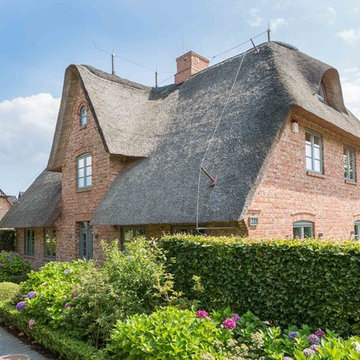
www.immofoto-sylt.de
Ispirazione per la villa grande rossa country a tre piani con rivestimento in mattoni e tetto a padiglione
Ispirazione per la villa grande rossa country a tre piani con rivestimento in mattoni e tetto a padiglione
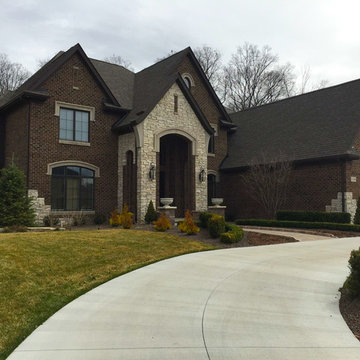
Esempio della villa rossa classica a due piani di medie dimensioni con rivestimento in mattoni, tetto a padiglione e copertura a scandole
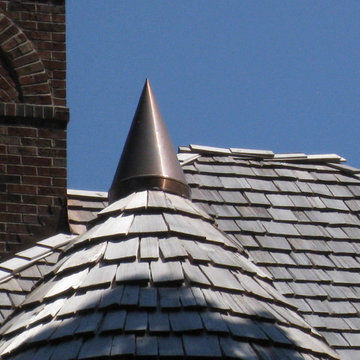
Immagine della facciata di una casa rossa classica a tre piani di medie dimensioni con rivestimento in mattoni e tetto a padiglione

Beautiful home featuring Carrington Tudor brick using Cemex Colonial Buff mortar.
Esempio della villa grande rossa american style a due piani con rivestimento in mattoni, tetto a padiglione e copertura a scandole
Esempio della villa grande rossa american style a due piani con rivestimento in mattoni, tetto a padiglione e copertura a scandole
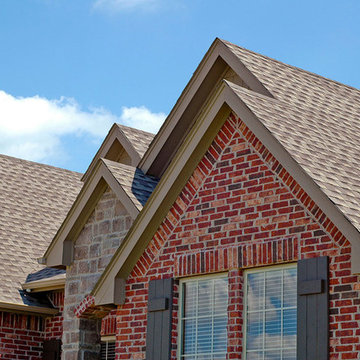
Foto della facciata di una casa rossa classica a due piani di medie dimensioni con rivestimento in mattoni e tetto a padiglione
Facciate di case rosse con tetto a padiglione
13