Facciate di case grandi con rivestimento in cemento
Filtra anche per:
Budget
Ordina per:Popolari oggi
181 - 200 di 3.744 foto
1 di 3
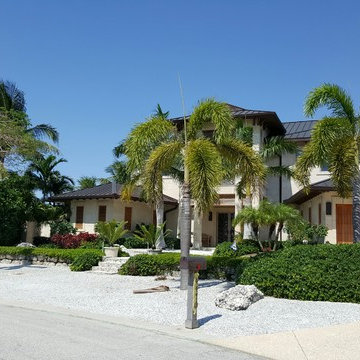
Idee per la villa grande beige mediterranea a due piani con rivestimento in cemento, tetto a padiglione e copertura in metallo o lamiera
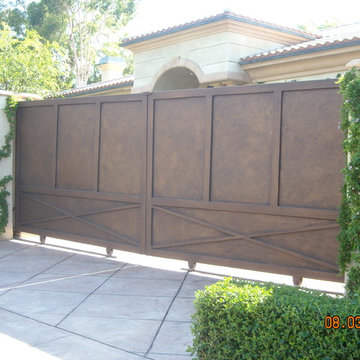
Ispirazione per la facciata di una casa grande beige mediterranea con rivestimento in cemento e tetto a capanna
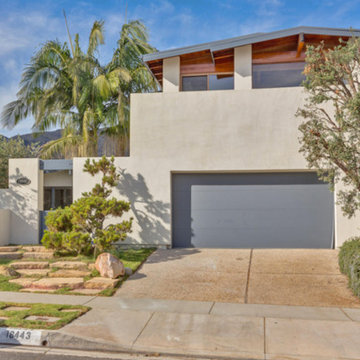
Ispirazione per la villa grande beige moderna a due piani con rivestimento in cemento e tetto a mansarda
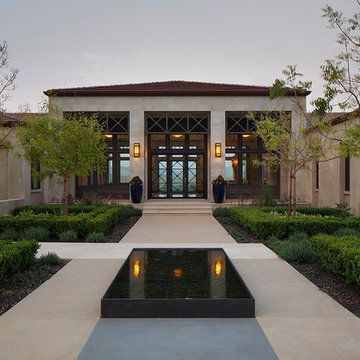
This classically modern house in Northern California features an open floor plan with Mediterranean influences. The homeowners want a modern design with a classic feel that highlights traditional Mediterranean architecture. The spacious layout and casual elegance of the architecture and interior design help achieve this, leaving an atmosphere that is both serene and contemplative. The hillside on the property defined the layout, while protecting the pool, patio, and outside dining from prevailing wind. Recessed Marvin windows were used to reduce direct sunlight into the house and keep the house cool in the summer. Marvin windows and doors also provided expansive views of the valley from several interior rooms, truly facilitating indoor-outdoor living.
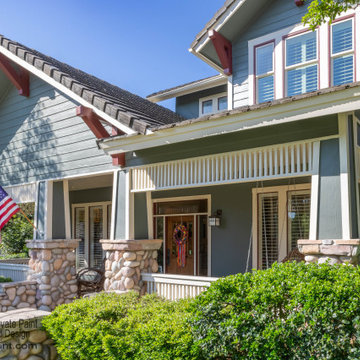
This charming craftsman built home located in The Waters of Deerfield within San Antonio, TX, required repairs to wood trim, pergola, and railing, plus stucco areas, prior to painting. 4 colors were used in different areas of the house with the primary color being Sage.
Hardi-board siding, soffit, and fascia painted with SW Duration paint and Stucco surfaces painted with SW Loxon Elastomeric Paint.
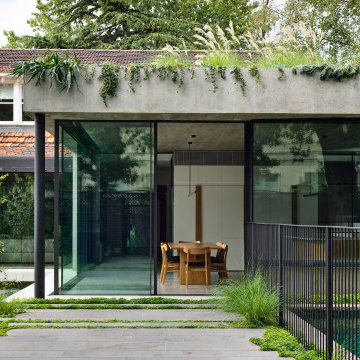
Ispirazione per la villa grande grigia a un piano con rivestimento in cemento, tetto piano e copertura verde
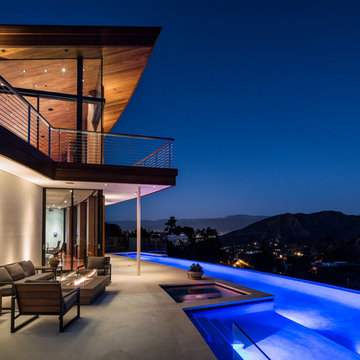
Santos Mahogany Natal is one of the hardest and most resilient hardwood flooring products. Complimented by its unique grain and reddish tone, the Natal is one of a kind!
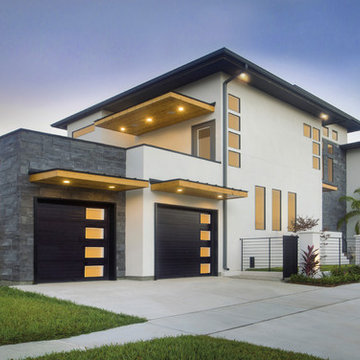
Esempio della villa grande bianca moderna a due piani con rivestimento in cemento e tetto piano
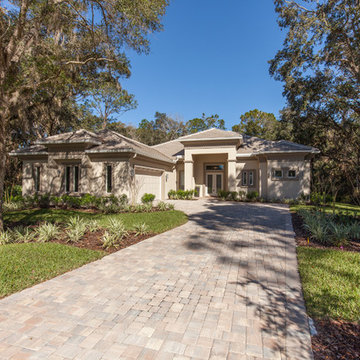
The Madison Model is exceptionally built by Flagler County's long time, reputable builder, Red Carpet Construction. Nestled into one of the largest, most private lots within the Estate section of Grand Haven, Wild Oaks with it's infamous Eagle's Nest, rolling brooks and bike paths is where you will love to live. Grand Haven and more specifically Palm Coast embraces it's trees, nature and active lifestyles with over 319 bike paths, 10 golf courses and miles of accessible waterways. This gorgeous model was thoughtfully designed without any arches but clean, sleek architectural lines. An open floor plan and 12-14' high tray ceilings with crown moulding greet you upon entry with expansive views of the abundant screened in lanai and lush backyard.
If a cook's kitchen with 3 separate upper level granite workspaces with bar seating, top of the line stainless appliances and 42" upper cabinets aren't enough, there is a pavered patio with 4 different openings, one with 10 ft. stackable glass doors at a unique 90 degree. This creates maximum space for entertaining, all under roof and screened, plumbed for an outdoor kitchen setup and plenty of room for a pool if desired. Split bedroom plan with huge master suite and walk through multi person shower, double walk in closets and uniquely designed floating ceiling above the bed. Granite counters in all baths, incredible tile throughout all living spaces, office and enormous laundry/craft room. Carpet in all bedrooms and tons of closet space throughout. Abundant storage in attic as well in the 28' x 28' garage. This home can be totally customizable to your needs by the builder or you can pick another lot and plenty of other plans. Information is deemed to be reliable, but is not guaranteed.
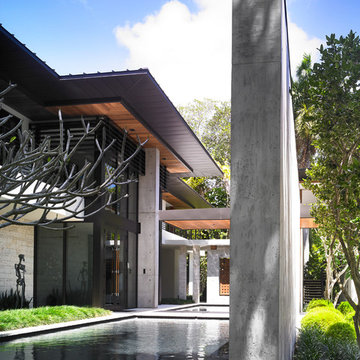
Exterior Entrance side view
Immagine della facciata di una casa grande moderna a due piani con rivestimento in cemento e abbinamento di colori
Immagine della facciata di una casa grande moderna a due piani con rivestimento in cemento e abbinamento di colori
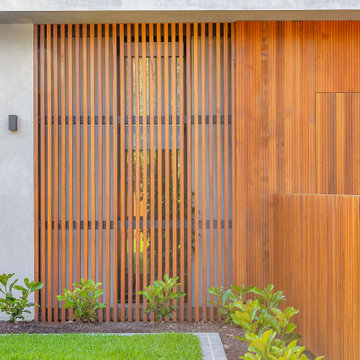
Front exterior facade of Brighton custom luxury build featuring a cedar clad concealed garage door
Foto della villa grande grigia contemporanea a due piani con rivestimento in cemento, tetto piano e pannelli e listelle di legno
Foto della villa grande grigia contemporanea a due piani con rivestimento in cemento, tetto piano e pannelli e listelle di legno
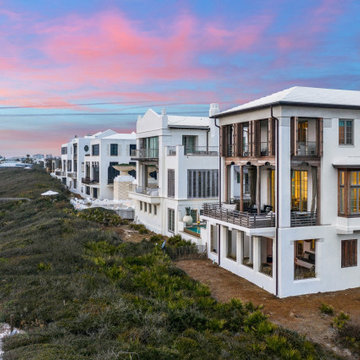
Gulf-Front Grandeur
Private Residence / Alys Beach, Florida
Architect: Khoury & Vogt Architects
Builder: Hufham Farris Construction
---
This one-of-a-kind Gulf-front residence in the New Urbanism community of Alys Beach, Florida, is truly a stunning piece of architecture matched only by its views. E. F. San Juan worked with the Alys Beach Town Planners at Khoury & Vogt Architects and the building team at Hufham Farris Construction on this challenging and fulfilling project.
We supplied character white oak interior boxed beams and stair parts. We also furnished all of the interior trim and paneling. The exterior products we created include ipe shutters, gates, fascia and soffit, handrails, and newels (balcony), ceilings, and wall paneling, as well as custom columns and arched cased openings on the balconies. In addition, we worked with our trusted partners at Loewen to provide windows and Loewen LiftSlide doors.
Challenges:
This was the homeowners’ third residence in the area for which we supplied products, and it was indeed a unique challenge. The client wanted as much of the exterior as possible to be weathered wood. This included the shutters, gates, fascia, soffit, handrails, balcony newels, massive columns, and arched openings mentioned above. The home’s Gulf-front location makes rot and weather damage genuine threats. Knowing that this home was to be built to last through the ages, we needed to select a wood species that was up for the task. It needed to not only look beautiful but also stand up to those elements over time.
Solution:
The E. F. San Juan team and the talented architects at KVA settled upon ipe (pronounced “eepay”) for this project. It is one of the only woods that will sink when placed in water (you would not want to make a boat out of ipe!). This species is also commonly known as ironwood because it is so dense, making it virtually rot-resistant, and therefore an excellent choice for the substantial pieces of millwork needed for this project.
However, ipe comes with its own challenges; its weight and density make it difficult to put through machines and glue. These factors also come into play for hinging when using ipe for a gate or door, which we did here. We used innovative joining methods to ensure that the gates and shutters had secondary and tertiary means of support with regard to the joinery. We believe the results speak for themselves!
---
Photography by Layne Lillie, courtesy of Khoury & Vogt Architects
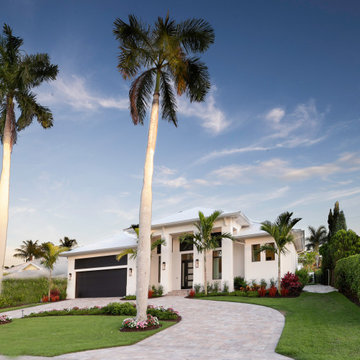
Ispirazione per la villa grande bianca moderna a un piano con rivestimento in cemento, tetto a mansarda, copertura in metallo o lamiera e tetto bianco
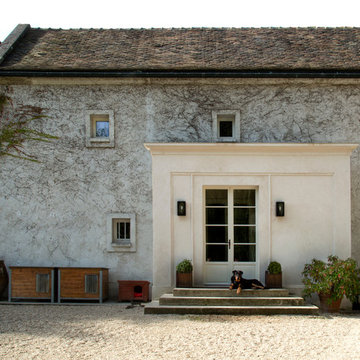
Louise Frydman
Idee per la facciata di una casa grande bianca classica a due piani con rivestimento in cemento
Idee per la facciata di una casa grande bianca classica a due piani con rivestimento in cemento
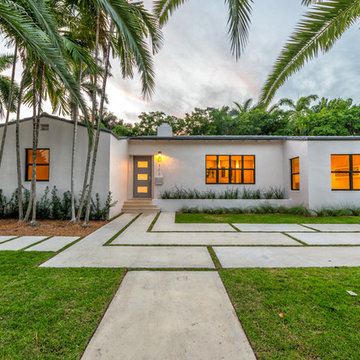
Foto della villa grande bianca tropicale a un piano con rivestimento in cemento e tetto piano
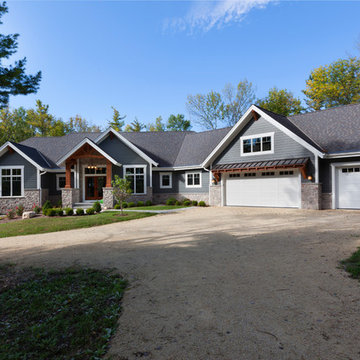
Modern mountain aesthetic in this fully exposed custom designed ranch. Exterior brings together lap siding and stone veneer accents with welcoming timber columns and entry truss. Garage door covered with standing seam metal roof supported by brackets. Large timber columns and beams support a rear covered screened porch. (Ryan Hainey)
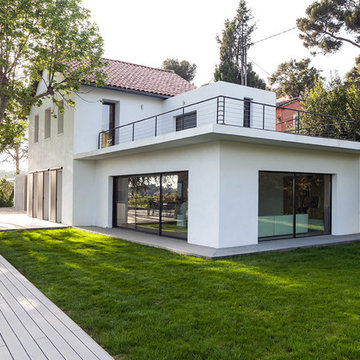
Denis Dalmasso
Esempio della facciata di una casa grande bianca contemporanea con rivestimento in cemento e tetto a capanna
Esempio della facciata di una casa grande bianca contemporanea con rivestimento in cemento e tetto a capanna
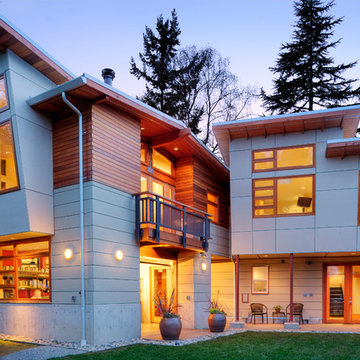
M.I.R. Phase 3 denotes the third phase of the transformation of a 1950’s daylight rambler on Mercer Island, Washington into a contemporary family dwelling in tune with the Northwest environment. Phase one modified the front half of the structure which included expanding the Entry and converting a Carport into a Garage and Shop. Phase two involved the renovation of the Basement level.
Phase three involves the renovation and expansion of the Upper Level of the structure which was designed to take advantage of views to the "Green-Belt" to the rear of the property. Existing interior walls were removed in the Main Living Area spaces were enlarged slightly to allow for a more open floor plan for the Dining, Kitchen and Living Rooms. The Living Room now reorients itself to a new deck at the rear of the property. At the other end of the Residence the existing Master Bedroom was converted into the Master Bathroom and a Walk-in-closet. A new Master Bedroom wing projects from here out into a grouping of cedar trees and a stand of bamboo to the rear of the lot giving the impression of a tree-house. A new semi-detached multi-purpose space is located below the projection of the Master Bedroom and serves as a Recreation Room for the family's children. As the children mature the Room is than envisioned as an In-home Office with the distant possibility of having it evolve into a Mother-in-law Suite.
Hydronic floor heat featuring a tankless water heater, rain-screen façade technology, “cool roof” with standing seam sheet metal panels, Energy Star appliances and generous amounts of natural light provided by insulated glass windows, transoms and skylights are some of the sustainable features incorporated into the design. “Green” materials such as recycled glass countertops, salvaging and refinishing the existing hardwood flooring, cementitous wall panels and "rusty metal" wall panels have been used throughout the Project. However, the most compelling element that exemplifies the project's sustainability is that it was not torn down and replaced wholesale as so many of the homes in the neighborhood have.
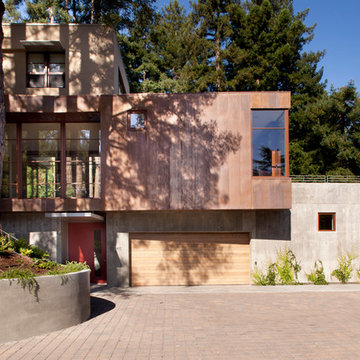
Photo by Paul Dyer
Foto della facciata di una casa grande marrone moderna a due piani con rivestimento in cemento e tetto piano
Foto della facciata di una casa grande marrone moderna a due piani con rivestimento in cemento e tetto piano
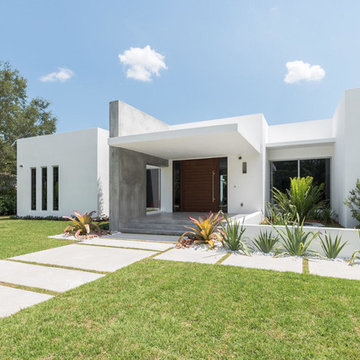
Esempio della villa grande bianca moderna a un piano con rivestimento in cemento e tetto piano
Facciate di case grandi con rivestimento in cemento
10