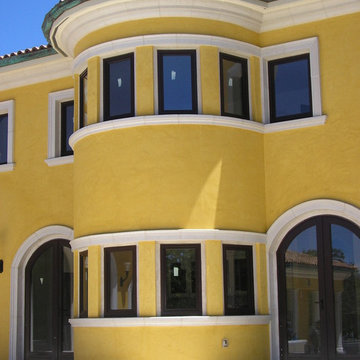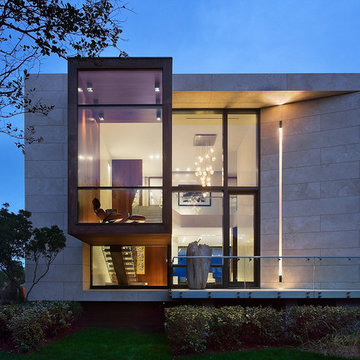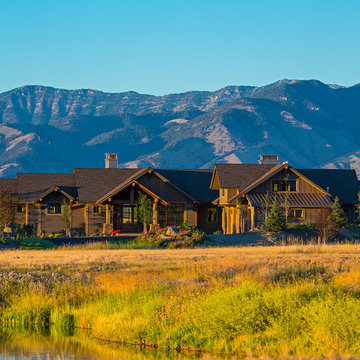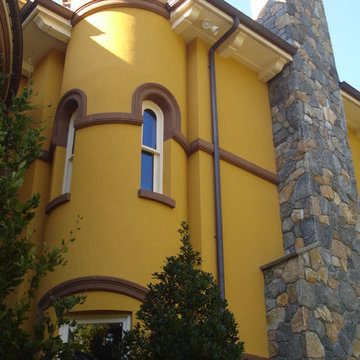Facciate di case gialle, beige
Filtra anche per:
Budget
Ordina per:Popolari oggi
221 - 240 di 17.360 foto
1 di 3
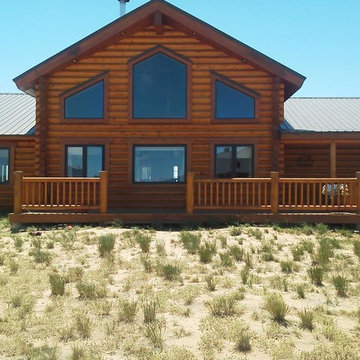
Ispirazione per la villa marrone rustica a un piano di medie dimensioni con rivestimenti misti, tetto a capanna e copertura a scandole
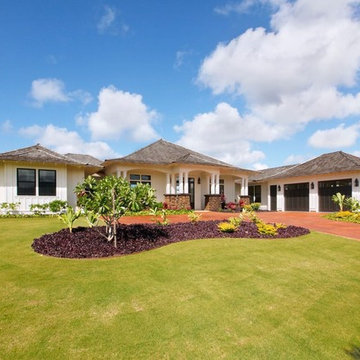
This white plantation style cottage is built on a hill overlooking an expansive ocean view. Designed in the traditional Hawaiian plantation style, which is seen in the entry details, lava rock columns, the double hung windows, the shake roofing and board and batten wall finish. Surrounded by lush tropical landscaping the home is the quintessential tropical oasis.

Foto della facciata di una casa grande grigia classica a due piani con rivestimento in vinile e tetto a capanna
![[Bracketed Space] House](https://st.hzcdn.com/fimgs/pictures/exteriors/bracketed-space-house-mf-architecture-img~7f110a4c07d2cecd_5921-1-b9e964f-w360-h360-b0-p0.jpg)
The site descends from the street and is privileged with dynamic natural views toward a creek below and beyond. To incorporate the existing landscape into the daily life of the residents, the house steps down to the natural topography. A continuous and jogging retaining wall from outside to inside embeds the structure below natural grade at the front with flush transitions at its rear facade. All indoor spaces open up to a central courtyard which terraces down to the tree canopy, creating a readily visible and occupiable transitional space between man-made and nature.
The courtyard scheme is simplified by two wings representing common and private zones - connected by a glass dining “bridge." This transparent volume also visually connects the front yard to the courtyard, clearing for the prospect view, while maintaining a subdued street presence. The staircase acts as a vertical “knuckle,” mediating shifting wing angles while contrasting the predominant horizontality of the house.
Crips materiality and detailing, deep roof overhangs, and the one-and-half story wall at the rear further enhance the connection between outdoors and indoors, providing nuanced natural lighting throughout and a meaningful framed procession through the property.
Photography
Spaces and Faces Photography
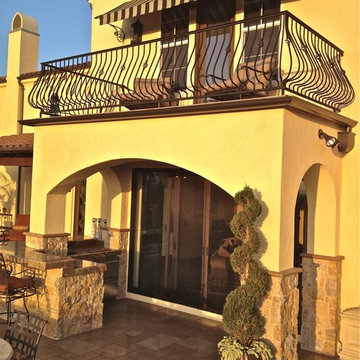
custom balcony with stone columns and custom Iron fence
granite counter top
Foto della facciata di una casa mediterranea di medie dimensioni
Foto della facciata di una casa mediterranea di medie dimensioni
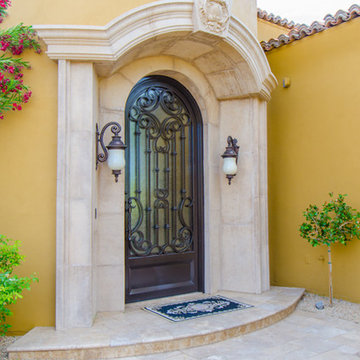
Tony Marinella
Ispirazione per la facciata di una casa gialla classica a un piano con rivestimenti misti
Ispirazione per la facciata di una casa gialla classica a un piano con rivestimenti misti
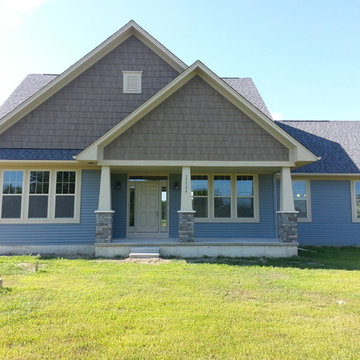
The Glendale
Immagine della facciata di una casa blu american style a piani sfalsati con rivestimento in vinile
Immagine della facciata di una casa blu american style a piani sfalsati con rivestimento in vinile

Immagine della facciata di una casa grigia contemporanea a due piani di medie dimensioni con rivestimenti misti e tetto a capanna
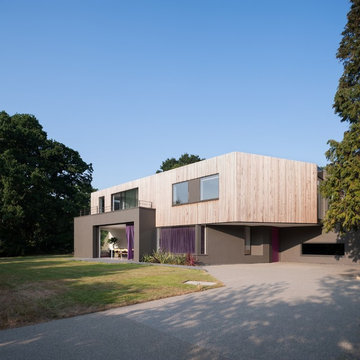
Andy Matthews
Esempio della facciata di una casa grigia contemporanea a due piani con rivestimento in legno
Esempio della facciata di una casa grigia contemporanea a due piani con rivestimento in legno
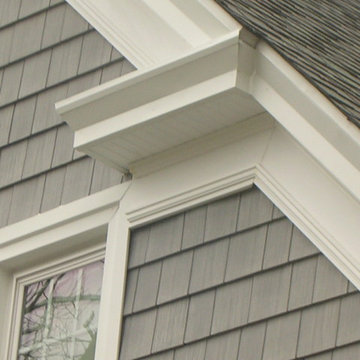
Enhanced exterior vinyl siding with detailed pvc trim. Cedar Impression Perfection shingles 7" gray
Idee per la facciata di una casa classica
Idee per la facciata di una casa classica
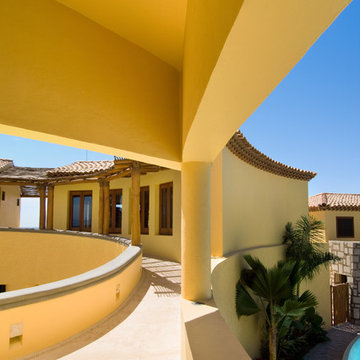
Punta Mita Mexico, Michael Calderwood Photography
Foto della facciata di una casa mediterranea
Foto della facciata di una casa mediterranea
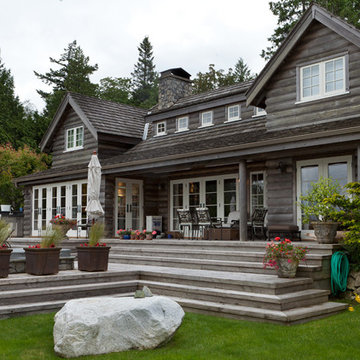
kmcg.com
Ispirazione per la facciata di una casa classica con rivestimento in legno
Ispirazione per la facciata di una casa classica con rivestimento in legno
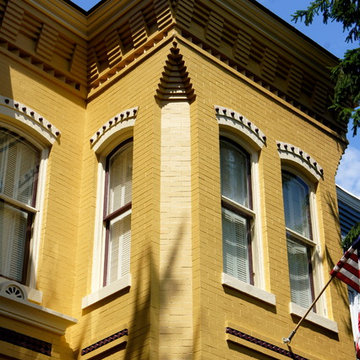
Exterior of row house C 1888 on Capitol Hill
Ispirazione per la facciata di una casa classica
Ispirazione per la facciata di una casa classica
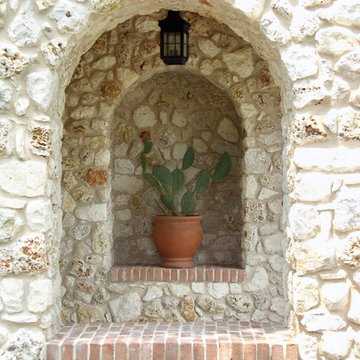
Front Entry Element Plant Niche
Rick O'Donnell Architect
Immagine della facciata di una casa mediterranea
Immagine della facciata di una casa mediterranea
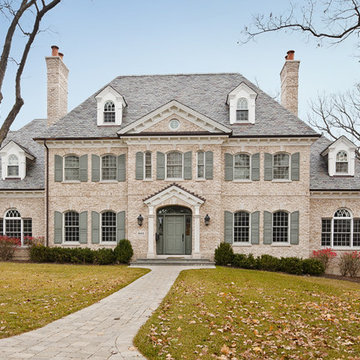
Traditional brick exterior with arched windows and slate roof
Foto della facciata di una casa classica con tetto a padiglione
Foto della facciata di una casa classica con tetto a padiglione
Facciate di case gialle, beige
12
