Facciate di case con rivestimento in metallo
Filtra anche per:
Budget
Ordina per:Popolari oggi
101 - 120 di 839 foto
1 di 3
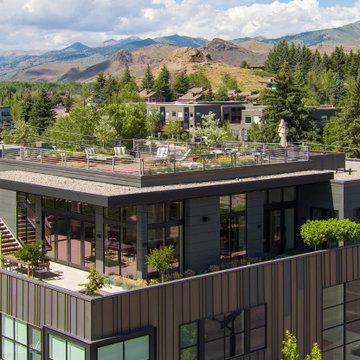
Idee per la facciata di un appartamento grande grigio classico a due piani con rivestimento in metallo, tetto piano e copertura mista
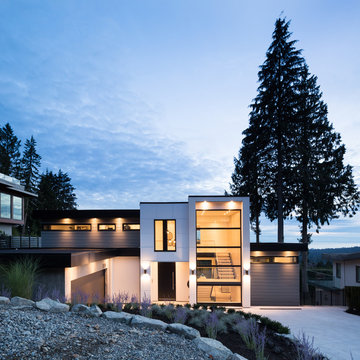
www.emapeter.com
Idee per la villa grande grigia contemporanea a tre piani con rivestimento in metallo, tetto piano e copertura verde
Idee per la villa grande grigia contemporanea a tre piani con rivestimento in metallo, tetto piano e copertura verde
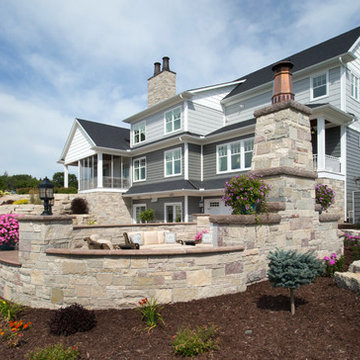
Esempio della villa ampia grigia contemporanea a tre piani con rivestimento in metallo, tetto a capanna e copertura in metallo o lamiera
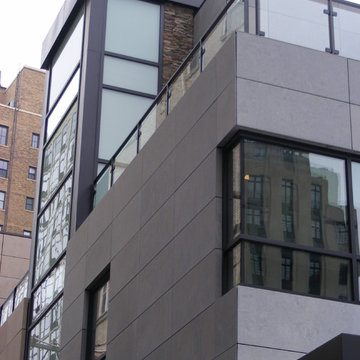
Custom colored and fully thermally broken window frames and zero sight line window vents provide elegance and comfort.
Immagine della facciata di una casa ampia grigia contemporanea a tre piani con rivestimento in metallo
Immagine della facciata di una casa ampia grigia contemporanea a tre piani con rivestimento in metallo
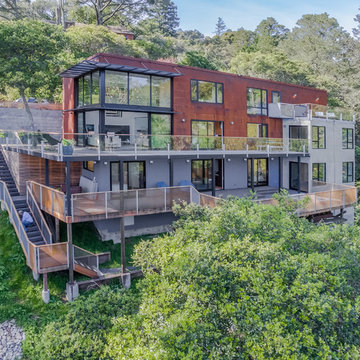
Dramatic view of rear of house showing hillside site, dynamic material palette, rails, exterior stairs
Bruce Damonte
Ispirazione per la facciata di una casa grande marrone moderna a tre piani con rivestimento in metallo e tetto piano
Ispirazione per la facciata di una casa grande marrone moderna a tre piani con rivestimento in metallo e tetto piano
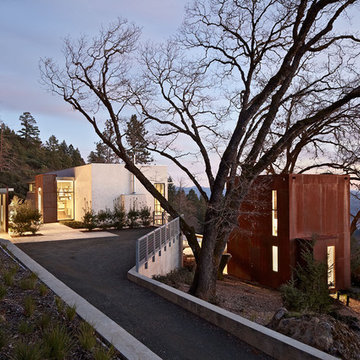
Main House, Guest House and Carport
Bruce Damonte
Idee per la facciata di una casa contemporanea con rivestimento in metallo e terreno in pendenza
Idee per la facciata di una casa contemporanea con rivestimento in metallo e terreno in pendenza
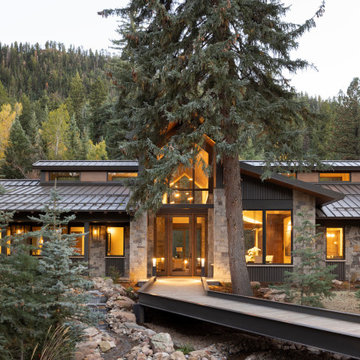
The strongest feature of this design is the passage of natural sunlight through every space in the home. The grand hall with clerestory windows, the glazed connection bridge from the primary garage to the Owner’s foyer aligns with the dramatic lighting to allow this home glow both day and night. This light is influenced and inspired by the evergreen forest on the banks of the Florida River. The goal was to organically showcase warm tones and textures and movement. To do this, the surfaces featured are walnut floors, walnut grain matched cabinets, walnut banding and casework along with other wood accents such as live edge countertops, dining table and benches. To further play with an organic feel, thickened edge Michelangelo Quartzite Countertops are at home in the kitchen and baths. This home was created to entertain a large family while providing ample storage for toys and recreational vehicles. Between the two oversized garages, one with an upper game room, the generous riverbank laws, multiple patios, the outdoor kitchen pavilion, and the “river” bath, this home is both private and welcoming to family and friends…a true entertaining retreat.
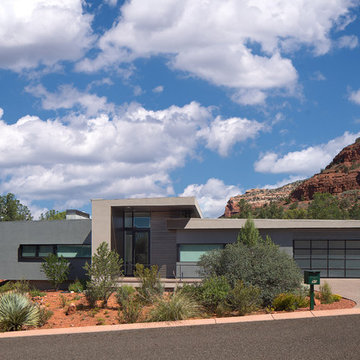
Valdez Architecture + Interiors
Idee per la villa grigia contemporanea a un piano di medie dimensioni con rivestimento in metallo e tetto piano
Idee per la villa grigia contemporanea a un piano di medie dimensioni con rivestimento in metallo e tetto piano
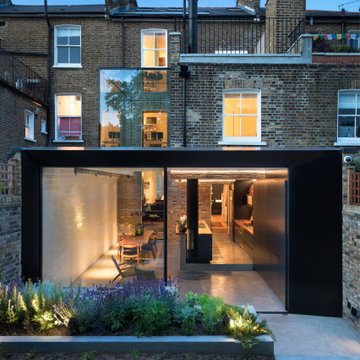
Idee per la facciata di una casa a schiera grande nera contemporanea a quattro piani con rivestimento in metallo e tetto a capanna
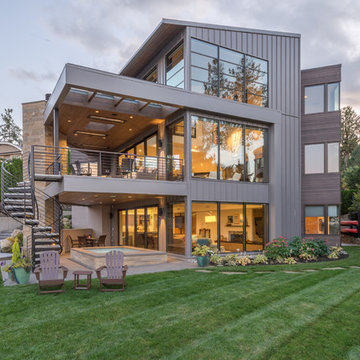
View from lake. Photography by Lucas Henning.
Idee per la facciata di una casa grande grigia contemporanea a tre piani con rivestimento in metallo e copertura in metallo o lamiera
Idee per la facciata di una casa grande grigia contemporanea a tre piani con rivestimento in metallo e copertura in metallo o lamiera
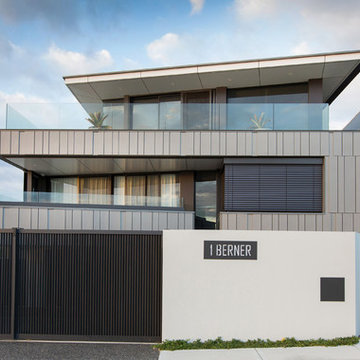
Edge Commercial Photography
Esempio della facciata di una casa grande grigia contemporanea a tre piani con rivestimento in metallo
Esempio della facciata di una casa grande grigia contemporanea a tre piani con rivestimento in metallo
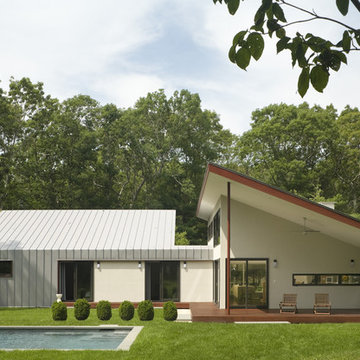
Ispirazione per la casa con tetto a falda unica beige contemporaneo a un piano di medie dimensioni con rivestimento in metallo
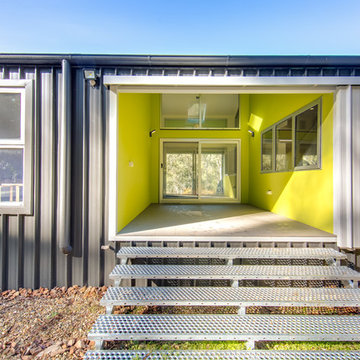
L Eyck & M Hendry
Ispirazione per la villa grigia industriale a un piano di medie dimensioni con rivestimento in metallo, tetto a capanna e copertura in metallo o lamiera
Ispirazione per la villa grigia industriale a un piano di medie dimensioni con rivestimento in metallo, tetto a capanna e copertura in metallo o lamiera
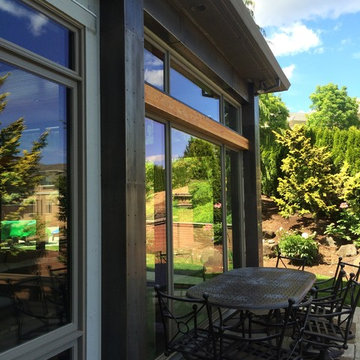
Closeup of our hand-rubbed blackened stainless exterior siding. Grommet-heads are used to fasten the sheets together for a more industrial, steam-punk look.
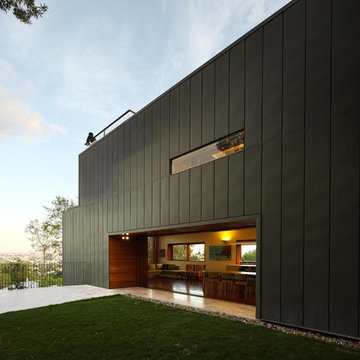
Rosalie House by KIRK is located in one of Brisbane’s most established inner city suburbs. This 5-bedroom family home sits on a hillside among the peaks and gullies that characterises the suburb of Paddington.
Rosalie House has a solid base that rises up as a 3-storey lightweight structure. The exterior is predominantly recycled Tallowwood weatherboard and pre-weathered zinc cladding – KIRK’s interpretation of the timber and tin tradition that is prevalent in the area.
Sun-shading and privacy is achieved with operable timber screens and external venetian blinds that sit in front of a bespoke timber window joinery.
The planning of the house is organised to address the views towards the city on the North-East and Mt Coot-tha on the South-West. The resulting building footprint provides private courtyards and landscaped terraces adjacent to the main living spaces.
The interior is an ensemble of Red Mahogany timber flooring and Jarrah timber panelling on backdrop of white plaster walls and white-set ceilings.
Environmental features of the house include solar hot water, 40,000L in-ground rainwater storage for landscape irrigation and low energy lighting.
Photo Credits: Scott Burrows
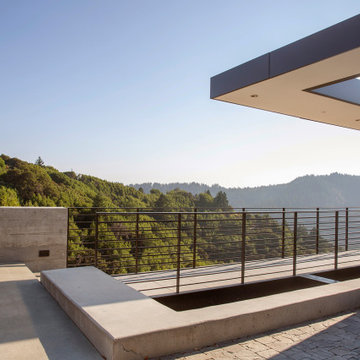
Entry catwalk has a cantilevered roof overhang edged in aluminum with steel railing and metallic tile walls.
Esempio della villa grigia moderna a due piani di medie dimensioni con rivestimento in metallo, tetto piano e tetto bianco
Esempio della villa grigia moderna a due piani di medie dimensioni con rivestimento in metallo, tetto piano e tetto bianco
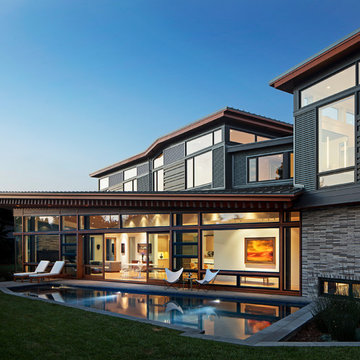
Tom Bonner
Foto della facciata di una casa grande contemporanea a due piani con rivestimento in metallo e copertura in metallo o lamiera
Foto della facciata di una casa grande contemporanea a due piani con rivestimento in metallo e copertura in metallo o lamiera
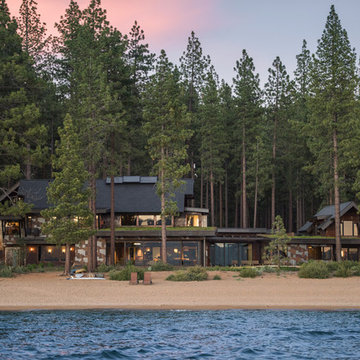
Jon M Photography
Idee per la facciata di una casa grande marrone industriale a tre piani con rivestimento in metallo e tetto a capanna
Idee per la facciata di una casa grande marrone industriale a tre piani con rivestimento in metallo e tetto a capanna
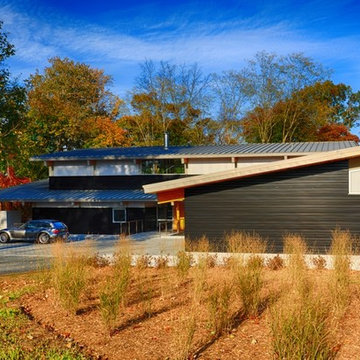
A Modern Swedish Farmhouse
Steve Buchanan Photography
Esempio della casa con tetto a falda unica grande nero moderno a tre piani con rivestimento in metallo
Esempio della casa con tetto a falda unica grande nero moderno a tre piani con rivestimento in metallo
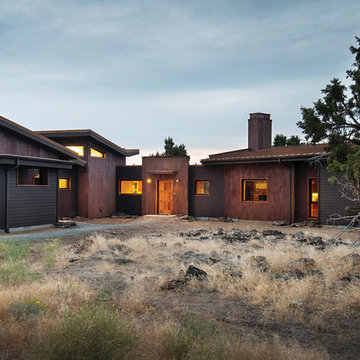
Ispirazione per la facciata di una casa ampia marrone country con rivestimento in metallo
Facciate di case con rivestimento in metallo
6