Facciate di case con copertura verde e pannelli sovrapposti
Filtra anche per:
Budget
Ordina per:Popolari oggi
41 - 60 di 102 foto
1 di 3
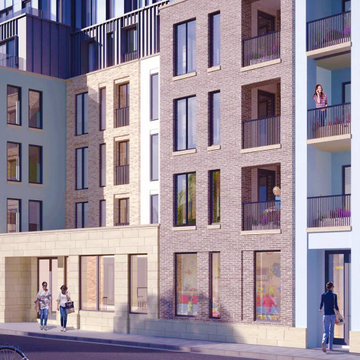
L'edificio presenta un complesso uso dei materiali mattone, intonaco e pietra ed un sapiente utilizzo dei colori. Lo scopo era di ridurre l'impatto visivo e far in modo che si integrasse completamente con il paesaggio circostante. Infatti ogni colore ed ogni materiale è inspirato agli edifici storici presenti sul territorio.
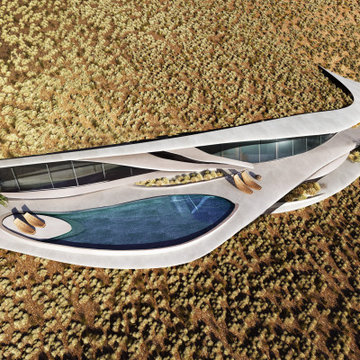
VILLA THEA is divine place for a luxury life on Zakynthos Island. Designed by architect Lucy Lago. The philosophy of the project is to find a balance between the architectural design and the environment. The villa has flowing natural forms, subtle curves in every line. Despite the construction of the building, the villa seems to float on the expanse of the mountain hill of the Keri region. The smoothness of the forms can be traced throughout the project, from the functional solution on the plan and ending with the terraces and the pool around the villa. This project has style and identity. The villa will be an expensive piece of jewelry placed in the vastness of nature. The architectural uniqueness and originality will make villa Thea special in the architectural portfolio of the whole world. Combining futurism with naturism is a step into the future. The use of modern technologies, ecological construction methods put the villa one step higher, and its significance is greater. It is possible to create the motives of nature and in the same time to touch the space theme on the Earth. Villa consists by open living, dining and kitchen area, 8 bedrooms, 7 bathrooms, gym, cellar, storage, big swimming pool, garden and parking areas. The interior of the villa is one piece with the entire architectural project designed by Lucy Lago. Organic shapes and curved, flowing lines are part of the space. For the interior, selected white, light shades, glass and reflective surfaces. All attention is directed to the panoramic sea view from the window. Beauty in every single detail, special attention to natural and artificial light. Green plants are the accents of the interior and remind us that we are on the wonderful island of Zakynthos.
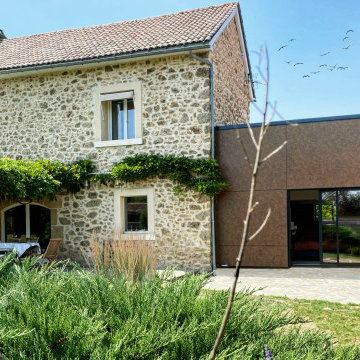
C’est pour cela qu’à travers notre construction nous avons souhaité faire un clin d’œil en réalisant une construction s’inspirant de l’acier corten, qui est un matériau à l’esthétique idéale, mettant en valeur par le contraste du moderne et de l’ancien, la maison existante.
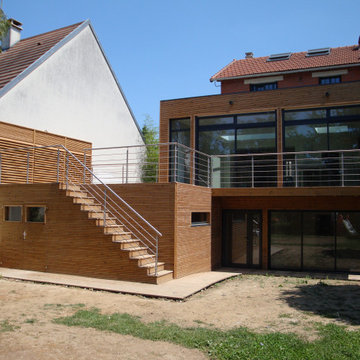
Extension ossature bois r+1 avec terrasse bois, escalier et garde corps.
Immagine della facciata di una casa bifamiliare marrone contemporanea a due piani di medie dimensioni con rivestimento in legno, tetto piano, copertura verde e pannelli sovrapposti
Immagine della facciata di una casa bifamiliare marrone contemporanea a due piani di medie dimensioni con rivestimento in legno, tetto piano, copertura verde e pannelli sovrapposti
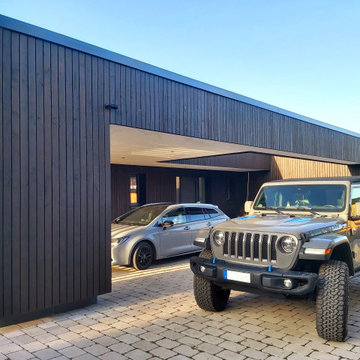
Haus R wurde als quadratischer Wohnkörper konzipert, welcher sich zur Erschließungsseite differenziert. Mit seinen großzügigen Wohnbereichen öffnet sich das ebenerdige Gebäude zu den rückwärtigen Freiflächen und fließt in den weitläufigen Außenraum.
Eine gestaltprägende Holzverschalung im Außenbereich, akzentuierte Materialien im Innenraum, sowie die Kombination mit großformatigen Verglasungen setzen das Gebäude bewußt in Szene.
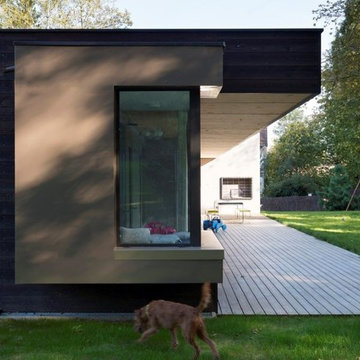
Vue depuis la terrasse
Immagine della villa grande marrone contemporanea a un piano con rivestimento in legno, tetto piano, copertura verde, tetto nero e pannelli sovrapposti
Immagine della villa grande marrone contemporanea a un piano con rivestimento in legno, tetto piano, copertura verde, tetto nero e pannelli sovrapposti
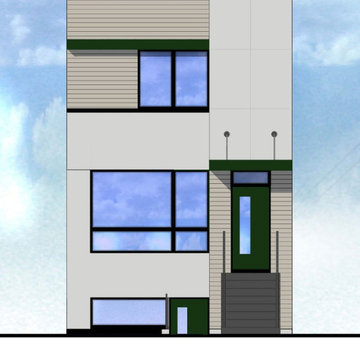
All electric, solar, high-efficiency two-flat
Immagine della facciata di una casa bifamiliare multicolore moderna a tre piani di medie dimensioni con rivestimento con lastre in cemento, tetto piano, copertura verde, tetto bianco e pannelli sovrapposti
Immagine della facciata di una casa bifamiliare multicolore moderna a tre piani di medie dimensioni con rivestimento con lastre in cemento, tetto piano, copertura verde, tetto bianco e pannelli sovrapposti
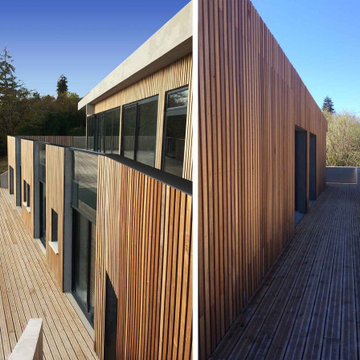
Immagine della villa marrone contemporanea a due piani di medie dimensioni con rivestimento in legno, tetto piano, copertura verde, tetto marrone e pannelli sovrapposti
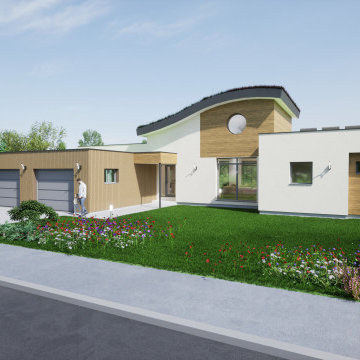
Esempio della villa grande contemporanea a due piani con rivestimento in legno, tetto piano, copertura verde e pannelli sovrapposti
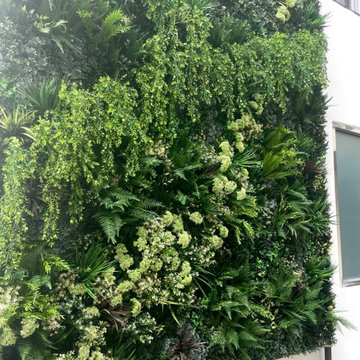
Providing beautiful custom arrangements for boutique hotels, outdoor spaces, homes, and your home. Designed in Thousand Oaks, shipped all across Southern California.
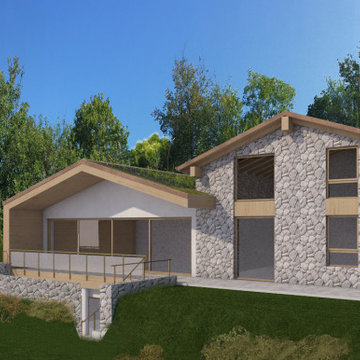
Esempio della villa grande multicolore contemporanea a due piani con rivestimenti misti, falda a timpano, copertura verde e pannelli sovrapposti
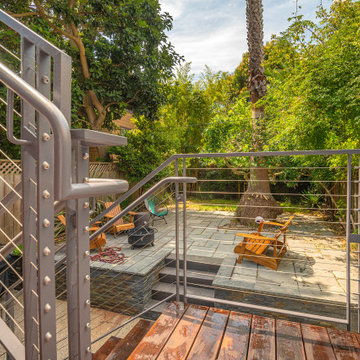
new siding , stucco , exterior work
Immagine della villa grande grigia moderna a tre piani con rivestimento in legno, tetto piano, copertura verde, tetto bianco e pannelli sovrapposti
Immagine della villa grande grigia moderna a tre piani con rivestimento in legno, tetto piano, copertura verde, tetto bianco e pannelli sovrapposti
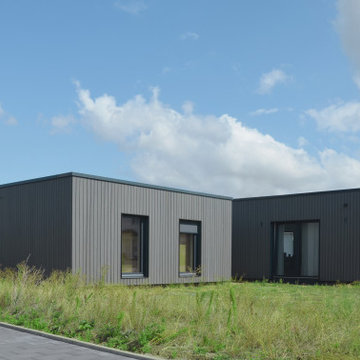
Foto della villa grigia contemporanea a un piano di medie dimensioni con rivestimento in legno, tetto piano, copertura verde, tetto nero e pannelli sovrapposti
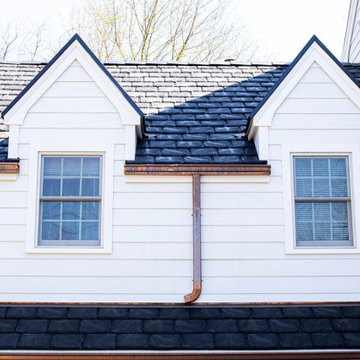
Ispirazione per la villa grande bianca classica a due piani con rivestimento con lastre in cemento, tetto a capanna, copertura verde, tetto nero e pannelli sovrapposti
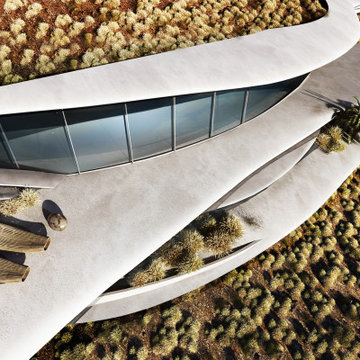
VILLA THEA is divine place for a luxury life on Zakynthos Island. Designed by architect Lucy Lago. The philosophy of the project is to find a balance between the architectural design and the environment. The villa has flowing natural forms, subtle curves in every line. Despite the construction of the building, the villa seems to float on the expanse of the mountain hill of the Keri region. The smoothness of the forms can be traced throughout the project, from the functional solution on the plan and ending with the terraces and the pool around the villa. This project has style and identity. The villa will be an expensive piece of jewelry placed in the vastness of nature. The architectural uniqueness and originality will make villa Thea special in the architectural portfolio of the whole world. Combining futurism with naturism is a step into the future. The use of modern technologies, ecological construction methods put the villa one step higher, and its significance is greater. It is possible to create the motives of nature and in the same time to touch the space theme on the Earth. Villa consists by open living, dining and kitchen area, 8 bedrooms, 7 bathrooms, gym, cellar, storage, big swimming pool, garden and parking areas. The interior of the villa is one piece with the entire architectural project designed by Lucy Lago. Organic shapes and curved, flowing lines are part of the space. For the interior, selected white, light shades, glass and reflective surfaces. All attention is directed to the panoramic sea view from the window. Beauty in every single detail, special attention to natural and artificial light. Green plants are the accents of the interior and remind us that we are on the wonderful island of Zakynthos.
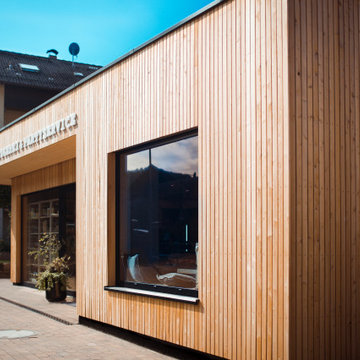
Next Habitat Architekten
Flörsbachtal
Main Kinzig Kreis
Spessart
Immagine della facciata di una casa contemporanea di medie dimensioni con rivestimento in legno, tetto piano, copertura verde e pannelli sovrapposti
Immagine della facciata di una casa contemporanea di medie dimensioni con rivestimento in legno, tetto piano, copertura verde e pannelli sovrapposti
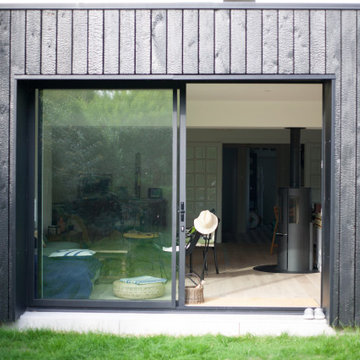
Bois brulé et pan de toiture brisé minimisant l'impact du volume de l'extension
Idee per la villa piccola nera stile marinaro a un piano con rivestimento in legno, tetto piano, copertura verde, tetto nero e pannelli sovrapposti
Idee per la villa piccola nera stile marinaro a un piano con rivestimento in legno, tetto piano, copertura verde, tetto nero e pannelli sovrapposti
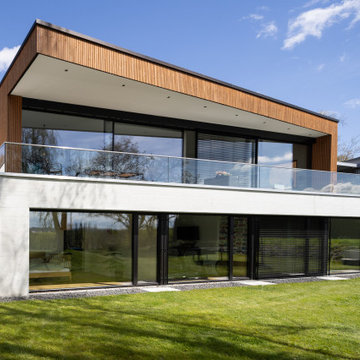
Immagine della facciata di una casa contemporanea a due piani con rivestimento in cemento, tetto a capanna, copertura verde e pannelli sovrapposti
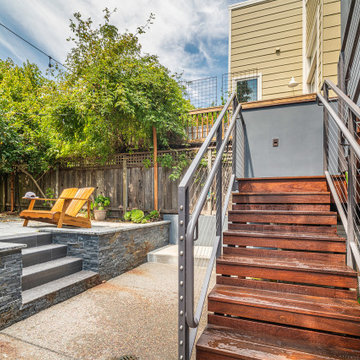
new siding , stucco , exterior work
Foto della villa grande grigia moderna a tre piani con rivestimento in legno, tetto piano, copertura verde, tetto bianco e pannelli sovrapposti
Foto della villa grande grigia moderna a tre piani con rivestimento in legno, tetto piano, copertura verde, tetto bianco e pannelli sovrapposti
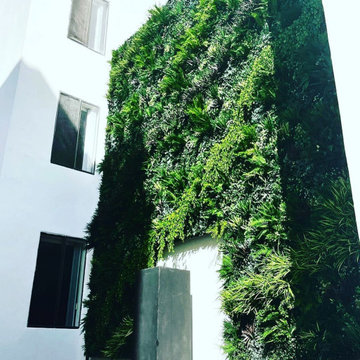
Providing beautiful custom arrangements for boutique hotels, outdoor spaces, homes, and your home. Designed in Thousand Oaks, shipped all across Southern California.
Facciate di case con copertura verde e pannelli sovrapposti
3