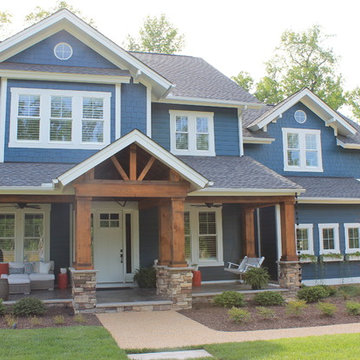Facciate di case blu
Filtra anche per:
Budget
Ordina per:Popolari oggi
101 - 120 di 4.361 foto
1 di 3
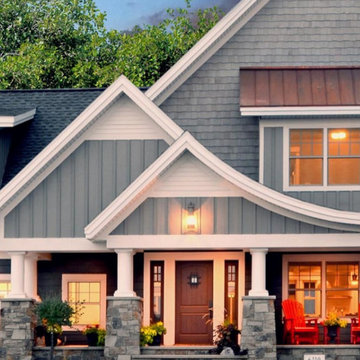
Contemporary Curved Roof House by Chris Hawley , Architect
Fargo, ND
Siding and trim work performed by Troy Bucholz and Chad Martinson
Esempio della facciata di una casa grande blu contemporanea a due piani con rivestimento in legno e tetto a capanna
Esempio della facciata di una casa grande blu contemporanea a due piani con rivestimento in legno e tetto a capanna
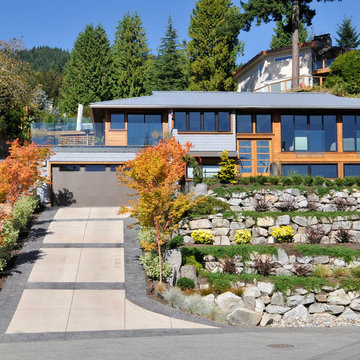
Ina VanTonder
Immagine della villa grande blu contemporanea a due piani con rivestimento in legno, tetto a padiglione e copertura in metallo o lamiera
Immagine della villa grande blu contemporanea a due piani con rivestimento in legno, tetto a padiglione e copertura in metallo o lamiera
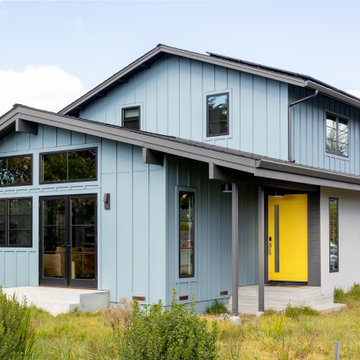
Board and Batten Hardy siding pairs with black Marvin Windows to create a stunning renovation. The renovation includes a second story addition to increase the size and function of the home.
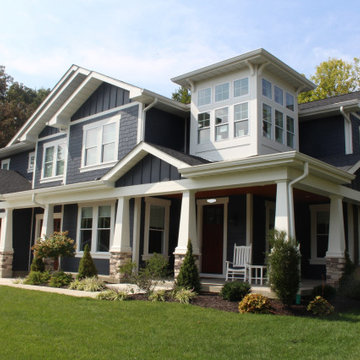
This beautiful dark blue new construction home was built with Deep Blue James Hardie siding and Arctic White trim. 7" cedarmill lap, shingle, and vertical siding were used to create a more aesthetically interesting exterior. the wood garage doors and porch ceilings added another level of curb appeal to this stunning home.
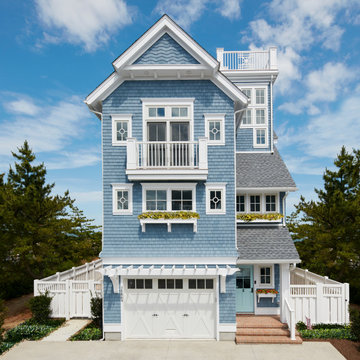
Immagine della villa grande blu stile marinaro a tre piani con rivestimento in legno, tetto a padiglione e copertura a scandole
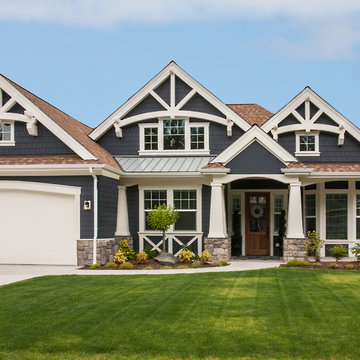
Ispirazione per la villa blu american style a un piano di medie dimensioni con rivestimento con lastre in cemento, tetto a capanna e copertura a scandole
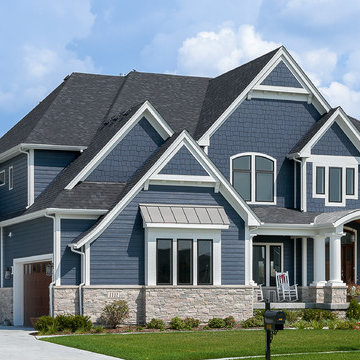
Craftsman home with side-load garage features JamesHardie siding and a stone table. Custom-built home by King's Court Builders, Naperville, Illinois. (17AE)
Photos by: Picture Perfect House
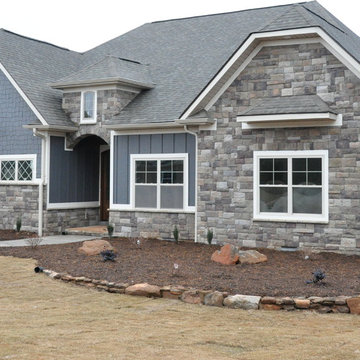
Idee per la villa grande blu american style a un piano con rivestimento in pietra, tetto a padiglione e copertura a scandole
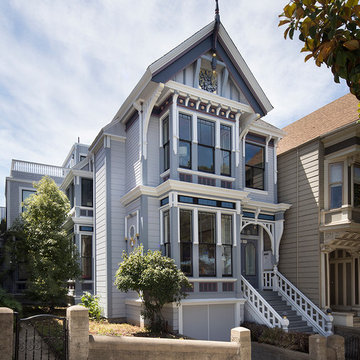
Paul Dyer
Foto della villa grande blu vittoriana a due piani con rivestimento in vinile, tetto a capanna e copertura a scandole
Foto della villa grande blu vittoriana a due piani con rivestimento in vinile, tetto a capanna e copertura a scandole
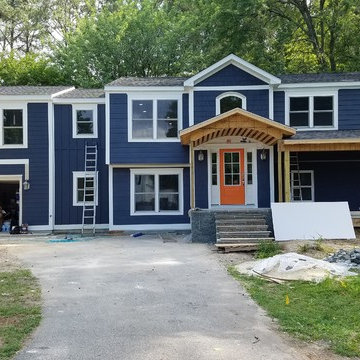
Almost complete. This house is almost completed and the transformation is extraordinary. From top to bottom, this is a superior whole house remodel. The added Portico and front porch space add curb appeal as well as exterior living space. The expanded interior is not only luxurious but highly functional and will now meet the needs of modern living.
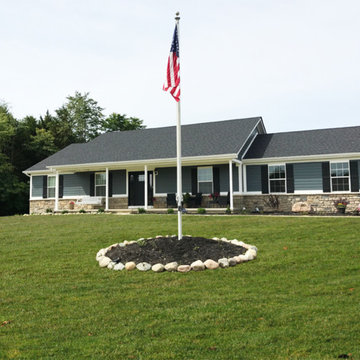
Idee per la villa blu a un piano di medie dimensioni con rivestimento in pietra e copertura a scandole
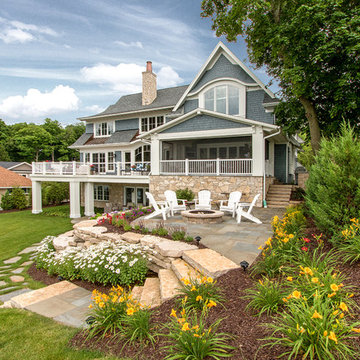
Lake Geneva Architects
Immagine della facciata di una casa grande blu classica a due piani con rivestimento in vinile e falda a timpano
Immagine della facciata di una casa grande blu classica a due piani con rivestimento in vinile e falda a timpano
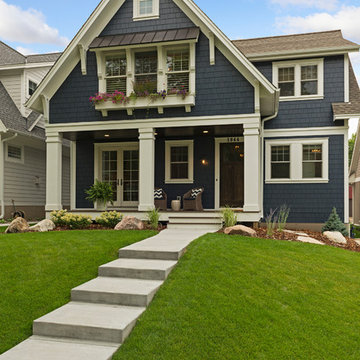
Builder: Copper Creek, LLC
Architect: David Charlez Designs
Interior Design: Bria Hammel Interiors
Photo Credit: Spacecrafting
Immagine della villa blu classica di medie dimensioni con rivestimento in legno e copertura a scandole
Immagine della villa blu classica di medie dimensioni con rivestimento in legno e copertura a scandole
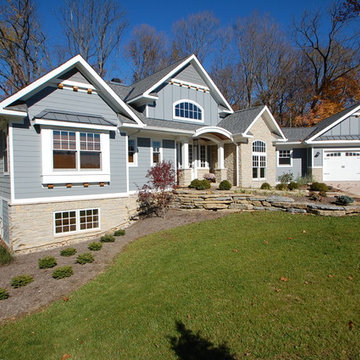
Photo Credit Allisen Hagemeyer
Foto della facciata di una casa grande blu classica a un piano con rivestimento con lastre in cemento e tetto a capanna
Foto della facciata di una casa grande blu classica a un piano con rivestimento con lastre in cemento e tetto a capanna
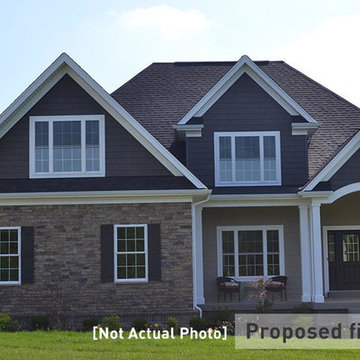
Noteworthy Creative Group
Esempio della facciata di una casa grande blu american style con rivestimento in pietra
Esempio della facciata di una casa grande blu american style con rivestimento in pietra
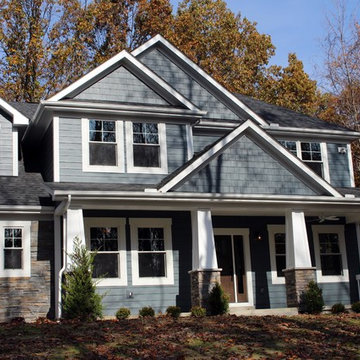
Craftsman style home - Pittsburgh PA
Idee per la facciata di una casa grande blu american style a due piani con rivestimento con lastre in cemento e tetto a padiglione
Idee per la facciata di una casa grande blu american style a due piani con rivestimento con lastre in cemento e tetto a padiglione
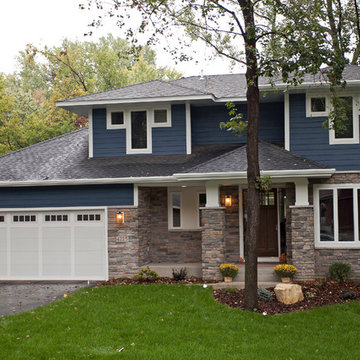
Foto della facciata di una casa grande blu classica a due piani con rivestimento in pietra e tetto a padiglione

The Mason Grabell house is tucked into a Beech Forest near Chapel Hill, NC. The heart of the house is the walnut cabinetry kitchen with its butler pantry and connection to dining, indoor and out. The Screen porch is the heart of the extra, floating out into the site. Keith Isaacs is the photographer for this pic.
Foto della villa grande blu stile marinaro a tre piani con rivestimento in vinile e copertura a scandole
Facciate di case blu
6
