Facciate di case blu con pannelli sovrapposti
Filtra anche per:
Budget
Ordina per:Popolari oggi
121 - 140 di 735 foto
1 di 3
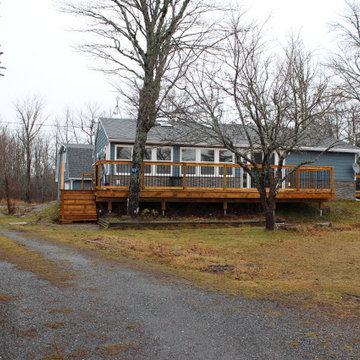
Renovation of the exterior includes the replacement of windows and doors, siding and roofing on this 2 storey Guest House. The upper level is a spacious 1 bedroom apartment while the lower level is a 1 car garage and utility workshop area.
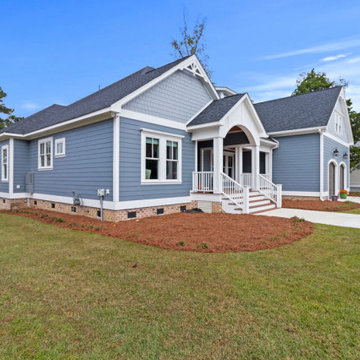
Two toned hardie board clapboard siding and brick masonry foundation with under deck screening. Beautiful curved front entry porch with gable detailing.
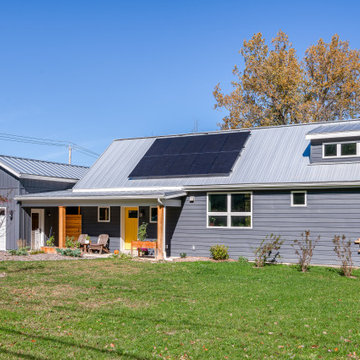
Ispirazione per la villa piccola blu contemporanea a un piano con rivestimento in vinile, tetto a capanna, copertura in metallo o lamiera, tetto grigio e pannelli sovrapposti
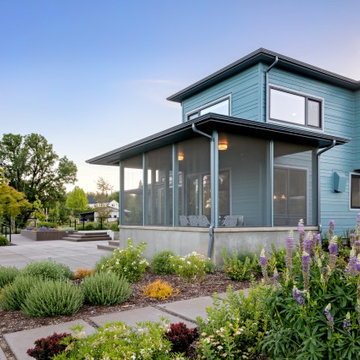
Esempio della villa blu moderna a due piani con tetto a padiglione, copertura a scandole, tetto nero e pannelli sovrapposti
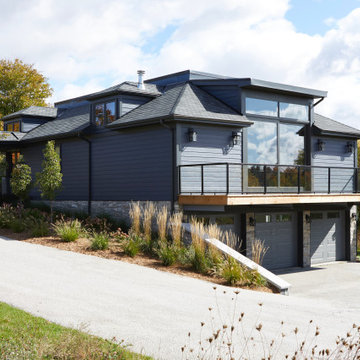
Rustic yet refined, this modern country retreat blends old and new in masterful ways, creating a fresh yet timeless experience. The structured, austere exterior gives way to an inviting interior. The palette of subdued greens, sunny yellows, and watery blues draws inspiration from nature. Whether in the upholstery or on the walls, trailing blooms lend a note of softness throughout. The dark teal kitchen receives an injection of light from a thoughtfully-appointed skylight; a dining room with vaulted ceilings and bead board walls add a rustic feel. The wall treatment continues through the main floor to the living room, highlighted by a large and inviting limestone fireplace that gives the relaxed room a note of grandeur. Turquoise subway tiles elevate the laundry room from utilitarian to charming. Flanked by large windows, the home is abound with natural vistas. Antlers, antique framed mirrors and plaid trim accentuates the high ceilings. Hand scraped wood flooring from Schotten & Hansen line the wide corridors and provide the ideal space for lounging.

Good design comes in all forms, and a play house is no exception. When asked if we could come up with a little something for our client's daughter and her friends that also complimented the main house, we went to work. Complete with monkey bars, a swing, built-in table & bench, & a ladder up a cozy loft - this spot is a place for the imagination to be set free...and all within easy view while the parents hang with friends on the deck and whip up a little something in the outdoor kitchen.
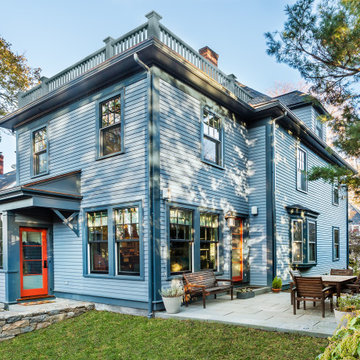
We added a two story ell at the back of this stately American Foursquare home. With close attention to scale and expert structural and finish carpentry, new and old blend seamlessly, yet the new spaces pop with personality and enable indoor-outdoor living in ways that are decidedly modern.
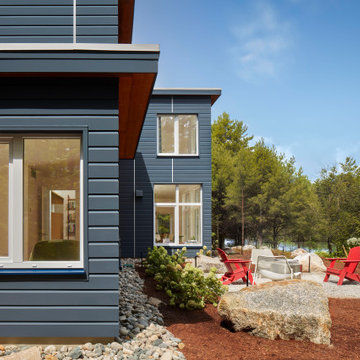
The Lake side of the house with outdoor fire pit, blueberry plantings, large boulders, and direct access to Lake WInnipesaukee.
Idee per la villa grande blu rustica a due piani con rivestimento con lastre in cemento, tetto piano e pannelli sovrapposti
Idee per la villa grande blu rustica a due piani con rivestimento con lastre in cemento, tetto piano e pannelli sovrapposti
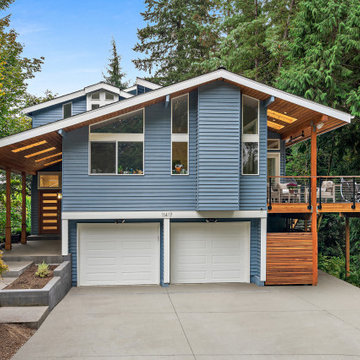
Front of the house during the day.
Foto della villa grande blu moderna a due piani con rivestimento in legno, tetto a capanna, copertura a scandole, tetto nero e pannelli sovrapposti
Foto della villa grande blu moderna a due piani con rivestimento in legno, tetto a capanna, copertura a scandole, tetto nero e pannelli sovrapposti
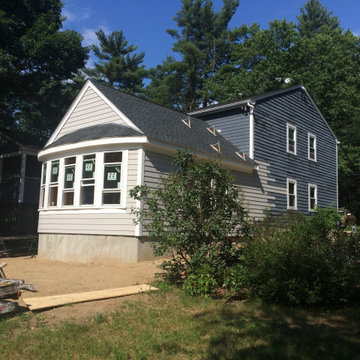
This was a unique addition that had a rounded gable end.
Foto della villa blu american style a un piano con rivestimento in legno, tetto a capanna, copertura a scandole, tetto nero e pannelli sovrapposti
Foto della villa blu american style a un piano con rivestimento in legno, tetto a capanna, copertura a scandole, tetto nero e pannelli sovrapposti
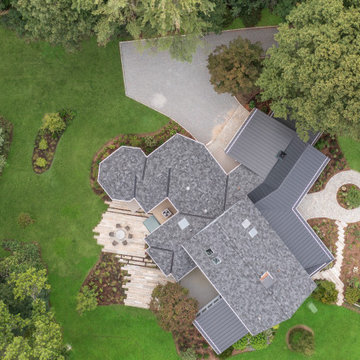
We are so pleased with the design of this primary suite addition which includes a primary bedroom with gorgeous views of the back yard, a bathroom with walk-in tub, walk-in closets and a gym. We moved the existing garage doors to the rear of the house to allow for an expanded covered porch and updated landscaping. This is a beautiful and functional retreat for a wonderful couple looking to age in place.
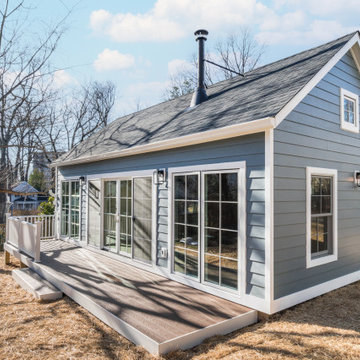
Welcome to our recently completed Makara 600 ADU. This backyard jewel is a 2 bedroom/1 bath guest house featuring an awesome eat-in kitchen with island and a wood burning stove. Contact us today to learn more about how you can add an ADU to your MD/DC/VA property.

This design involved a renovation and expansion of the existing home. The result is to provide for a multi-generational legacy home. It is used as a communal spot for gathering both family and work associates for retreats. ADA compliant.
Photographer: Zeke Ruelas
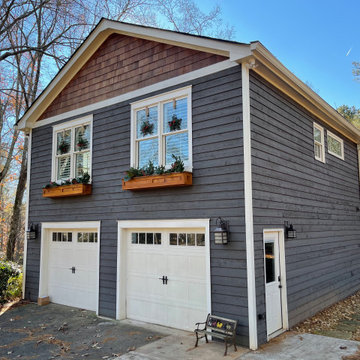
East Cobb Addition in Chiminey Springs. t first, this project started out as a simple add-on. The homeowner wanted a master bedroom built above the garage, but as the homeowner started talking about options with us, they decided to go even bigger. Great ideas just kept piling up! When all was said and done, they decided to also update the exterior of the house and refresh the kids’ bathrooms.
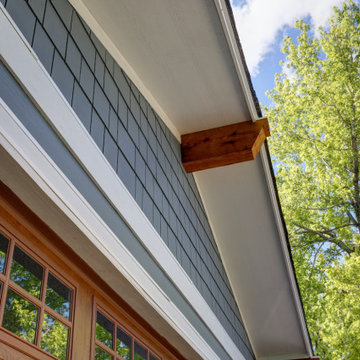
This 1970s home still had its original siding! No amount of paint could improve the existing T1-11 wood composite siding. The old siding not only look bad but it would not withstand many more years of Colorado’s climate. It was time to replace all of this home’s siding!
Colorado Siding Repair installed James Hardie fiber cement lap siding and HardieShingle® siding in Boothbay Blue with Arctic White trim. Those corbels were original to the home. We removed the existing paint and stained them to match the homeowner’s brand new garage door. The transformation is utterly jaw-dropping! With our help, this home went from drab and dreary 1970s split-level to a traditional, craftsman Colorado dream! What do you think about this Colorado home makeover?
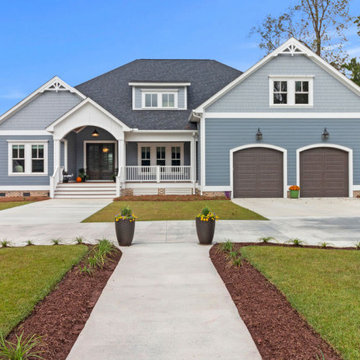
Two toned hardie board clapboard siding and brick masonry foundation with under deck screening. Beautiful curved front entry porch with gable detailing.
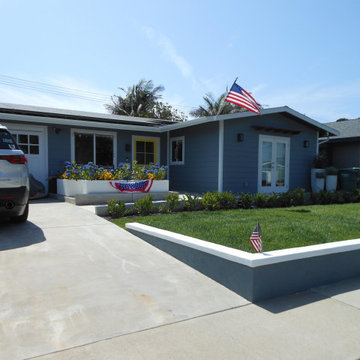
Stucco replaced with Hardiback siding, all new windows and doors. Custom garage door.
Idee per la villa blu contemporanea a un piano con tetto a capanna, copertura a scandole e pannelli sovrapposti
Idee per la villa blu contemporanea a un piano con tetto a capanna, copertura a scandole e pannelli sovrapposti
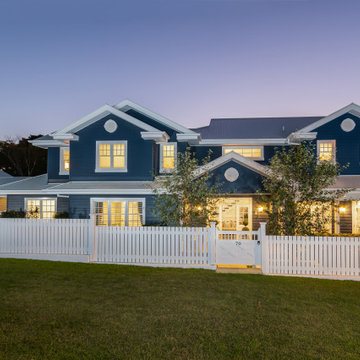
Foto della villa blu stile marinaro a due piani con tetto a capanna, copertura in metallo o lamiera, tetto grigio e pannelli sovrapposti
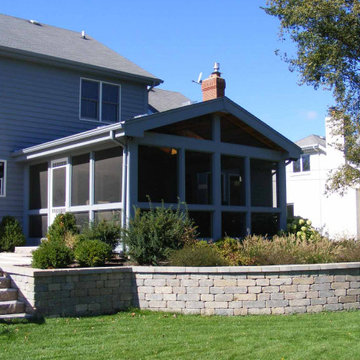
Immagine della villa blu classica a due piani di medie dimensioni con rivestimento con lastre in cemento, tetto a padiglione, copertura in tegole, tetto grigio e pannelli sovrapposti
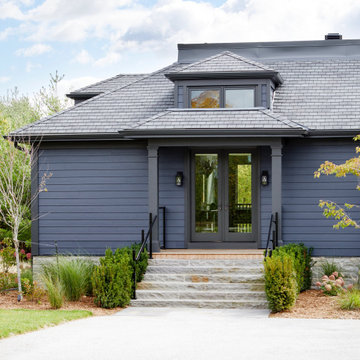
Rustic yet refined, this modern country retreat blends old and new in masterful ways, creating a fresh yet timeless experience. The structured, austere exterior gives way to an inviting interior. The palette of subdued greens, sunny yellows, and watery blues draws inspiration from nature. Whether in the upholstery or on the walls, trailing blooms lend a note of softness throughout. The dark teal kitchen receives an injection of light from a thoughtfully-appointed skylight; a dining room with vaulted ceilings and bead board walls add a rustic feel. The wall treatment continues through the main floor to the living room, highlighted by a large and inviting limestone fireplace that gives the relaxed room a note of grandeur. Turquoise subway tiles elevate the laundry room from utilitarian to charming. Flanked by large windows, the home is abound with natural vistas. Antlers, antique framed mirrors and plaid trim accentuates the high ceilings. Hand scraped wood flooring from Schotten & Hansen line the wide corridors and provide the ideal space for lounging.
Facciate di case blu con pannelli sovrapposti
7