Facciate di Case Bifamiliari con copertura in tegole
Filtra anche per:
Budget
Ordina per:Popolari oggi
141 - 160 di 876 foto
1 di 3
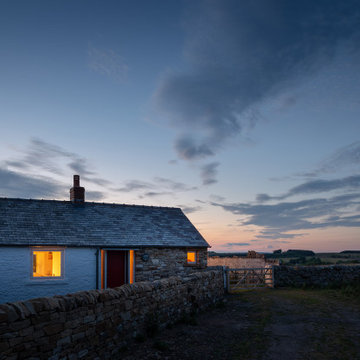
Idee per la facciata di una casa bifamiliare piccola multicolore scandinava a piani sfalsati con rivestimento in pietra, tetto a capanna e copertura in tegole
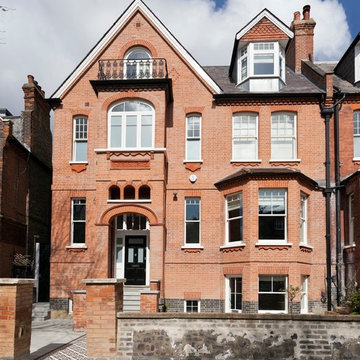
We were commissioned in 2008 to transform a large Victorian semi-detached property, which had been converted into flats in 1947, back into a family house with a small self-contained basement flat.
The work to the front elevation mainly involved thorough restoration and cleaning of the brickwork and terracotta detailing, and the insertion of some new windows at the lower levels.
Photography: Bruce Hemming
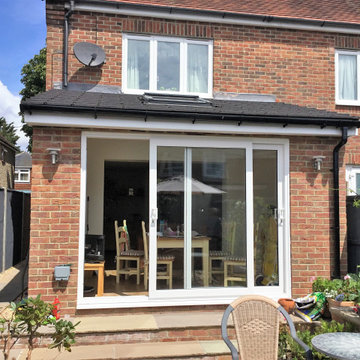
Esempio della facciata di una casa bifamiliare piccola classica a tre piani con rivestimento in mattoni, tetto a capanna, copertura in tegole e tetto grigio
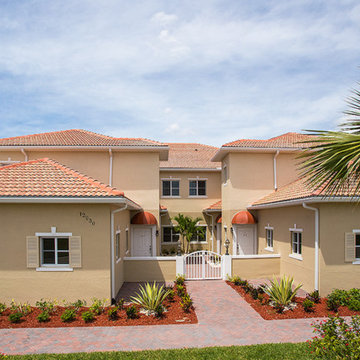
Ispirazione per la facciata di una casa bifamiliare grande beige stile marinaro a due piani con rivestimento in stucco, tetto a padiglione e copertura in tegole
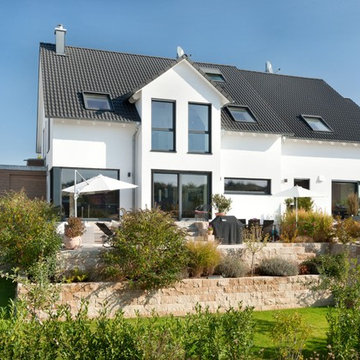
Die großen Glasflächen zur Gartenseite lassen viel Tageslicht ins Hausinnere und geben den Blick in die Natur frei.
Ispirazione per la facciata di una casa bifamiliare ampia bianca contemporanea a due piani con rivestimento in stucco, tetto a capanna e copertura in tegole
Ispirazione per la facciata di una casa bifamiliare ampia bianca contemporanea a due piani con rivestimento in stucco, tetto a capanna e copertura in tegole
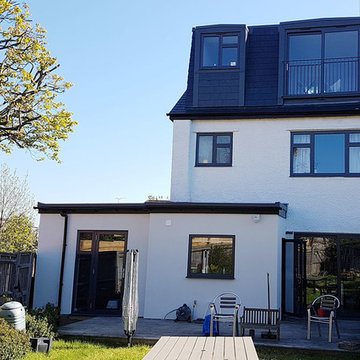
M Kierstenson
Esempio della facciata di una casa bifamiliare bianca moderna a due piani di medie dimensioni con rivestimento in stucco, tetto a mansarda e copertura in tegole
Esempio della facciata di una casa bifamiliare bianca moderna a due piani di medie dimensioni con rivestimento in stucco, tetto a mansarda e copertura in tegole
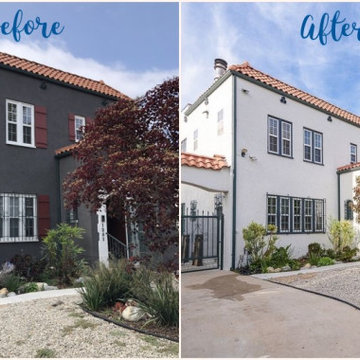
Before and after exterior paint
Foto della facciata di una casa bifamiliare bianca classica a due piani con rivestimento in stucco, copertura in tegole e tetto rosso
Foto della facciata di una casa bifamiliare bianca classica a due piani con rivestimento in stucco, copertura in tegole e tetto rosso
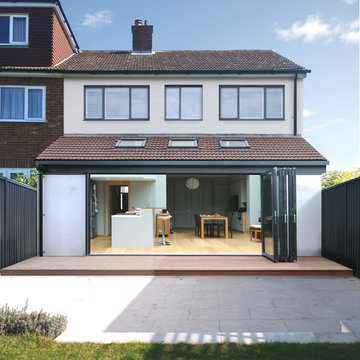
Two storey side extension, internal reconfiguration and single storey rear extension.
Esempio della facciata di una casa bifamiliare piccola beige contemporanea a due piani con rivestimento in stucco, copertura in tegole e tetto marrone
Esempio della facciata di una casa bifamiliare piccola beige contemporanea a due piani con rivestimento in stucco, copertura in tegole e tetto marrone
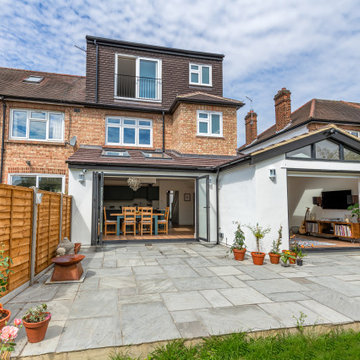
Loft conversion, rea and side extension
Esempio della facciata di una casa bifamiliare bianca contemporanea a tre piani di medie dimensioni con rivestimento in stucco, tetto a capanna, copertura in tegole e tetto marrone
Esempio della facciata di una casa bifamiliare bianca contemporanea a tre piani di medie dimensioni con rivestimento in stucco, tetto a capanna, copertura in tegole e tetto marrone
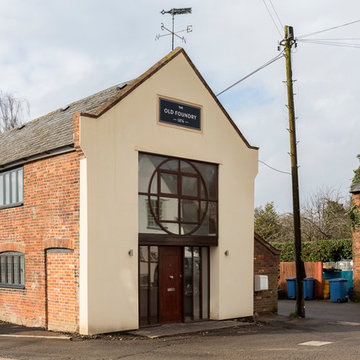
Chris Snook
Esempio della facciata di una casa bifamiliare rossa industriale a due piani con rivestimento in pietra, tetto a capanna e copertura in tegole
Esempio della facciata di una casa bifamiliare rossa industriale a due piani con rivestimento in pietra, tetto a capanna e copertura in tegole
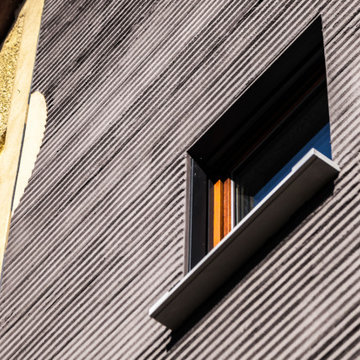
Esempio della facciata di una casa bifamiliare grande grigia a tre piani con rivestimento in stucco, tetto a padiglione, copertura in tegole, tetto rosso e scale
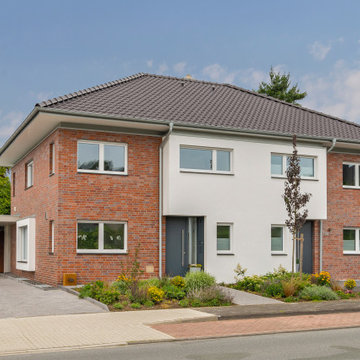
Auf einem Grundstück im Ortskern von St. Vit hat Robert Splietker 2016 diese Doppelhaushälfte gebaut. Der Flur im Erdgeschoss erschließt sowohl die Treppen nach oben und in den Keller wie auch die Küche und den großen Wohn-Ess-Bereich im Erdgeschoss.
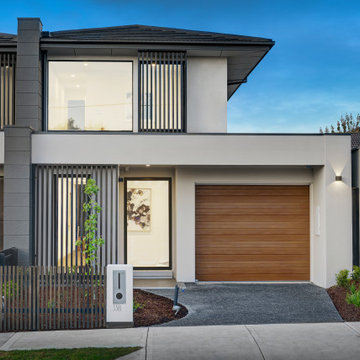
Front Facade
Esempio della facciata di una casa bifamiliare multicolore contemporanea a due piani di medie dimensioni con rivestimento in cemento, tetto a padiglione e copertura in tegole
Esempio della facciata di una casa bifamiliare multicolore contemporanea a due piani di medie dimensioni con rivestimento in cemento, tetto a padiglione e copertura in tegole
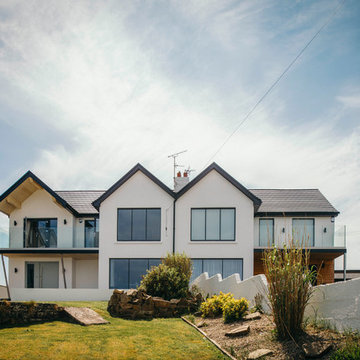
Emma Stewart Photography
Ispirazione per la facciata di una casa bifamiliare bianca contemporanea a due piani di medie dimensioni con rivestimento in legno, tetto a capanna e copertura in tegole
Ispirazione per la facciata di una casa bifamiliare bianca contemporanea a due piani di medie dimensioni con rivestimento in legno, tetto a capanna e copertura in tegole
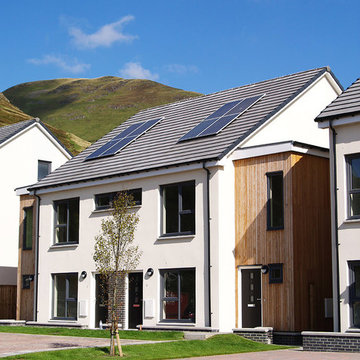
A 48 unit development of volumetric dwellings for social rent designed to meet the 'Gold' Standard for sustainability. The project was awarded funding from the Scottish Government under the Greener Homes Innovation Scheme; a scheme which strives to invest in modern methods of construction and reduce carbon emissions in housing. Constructed off-site using a SIP system, the dwellings achieve unprecedented levels of energy performance; both in terms of minimal heat loss and air leakage. This fabric-first approach, together with renewable technologies, results in dwellings which produce 50-60% less carbon emissions.
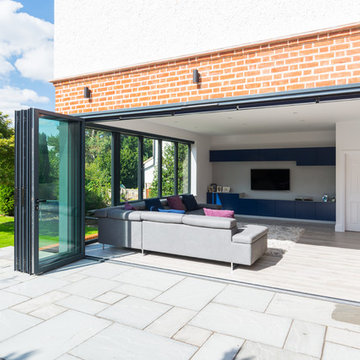
Jeremy Banks
Ispirazione per la facciata di una casa bifamiliare moderna a due piani di medie dimensioni con rivestimento in mattoni, tetto a capanna e copertura in tegole
Ispirazione per la facciata di una casa bifamiliare moderna a due piani di medie dimensioni con rivestimento in mattoni, tetto a capanna e copertura in tegole
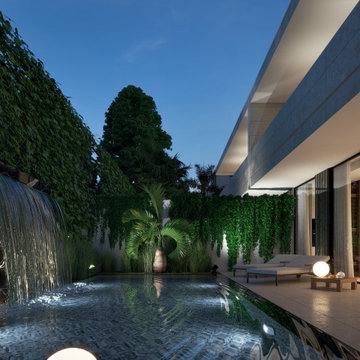
Modern twin villa design in Saudi Arabia with backyard swimming pool and decorative waterfall fountain. Luxury and rich look with marble and travertine stone finishes. Decorative pool at the fancy entrance group. Detailed design by xzoomproject.
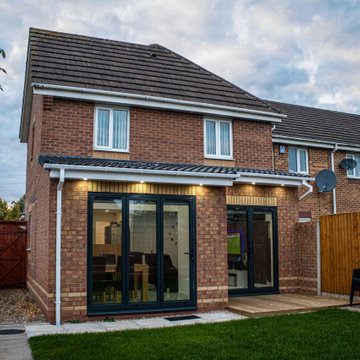
We have opened up the rear of this home to create an cosy open plan family space which includes the Kitchen, Dining and TV Area
Immagine della facciata di una casa bifamiliare piccola beige contemporanea a due piani con rivestimento in mattoni, tetto a capanna, copertura in tegole e tetto marrone
Immagine della facciata di una casa bifamiliare piccola beige contemporanea a due piani con rivestimento in mattoni, tetto a capanna, copertura in tegole e tetto marrone
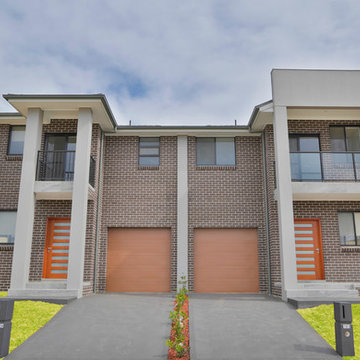
A modern duplex in Oran Park NSW
Ispirazione per la facciata di una casa bifamiliare multicolore contemporanea a due piani di medie dimensioni con rivestimento in mattoni, tetto a padiglione e copertura in tegole
Ispirazione per la facciata di una casa bifamiliare multicolore contemporanea a due piani di medie dimensioni con rivestimento in mattoni, tetto a padiglione e copertura in tegole
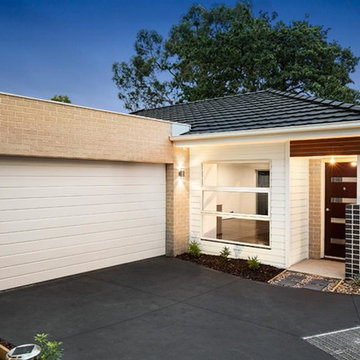
Contemporary entry to fantastic multi unit development. Feature landscaping and artwork.
Idee per la facciata di una casa bifamiliare grande beige contemporanea a un piano con rivestimento in mattoni, tetto a capanna e copertura in tegole
Idee per la facciata di una casa bifamiliare grande beige contemporanea a un piano con rivestimento in mattoni, tetto a capanna e copertura in tegole
Facciate di Case Bifamiliari con copertura in tegole
8