Facciate di Case Bifamiliari con copertura in metallo o lamiera
Filtra anche per:
Budget
Ordina per:Popolari oggi
181 - 200 di 506 foto
1 di 3
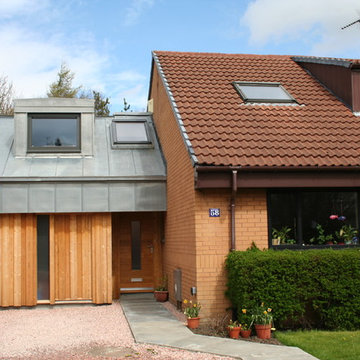
A semi-detached house with a separate garage was extended to provide storage, workshop and new bedroom accommodation. The garage was demolished to make way for the two storey extension.
The exterior was clad in Scottish larch and facing brick to match the existing brickwork. However the roof and dormers were clad in natural zinc to contrast with the heavy concrete roof tiles on the house.
Grant Bulloch Photography
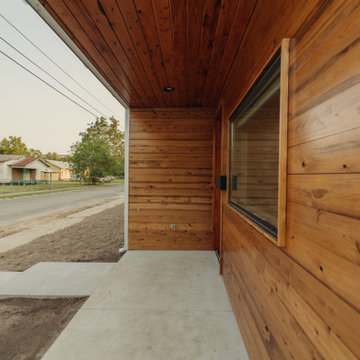
Entry of the "Primordial House", a modern duplex by DVW
Esempio della facciata di una casa bifamiliare piccola grigia scandinava a un piano con rivestimento in legno, tetto a capanna, copertura in metallo o lamiera e tetto grigio
Esempio della facciata di una casa bifamiliare piccola grigia scandinava a un piano con rivestimento in legno, tetto a capanna, copertura in metallo o lamiera e tetto grigio
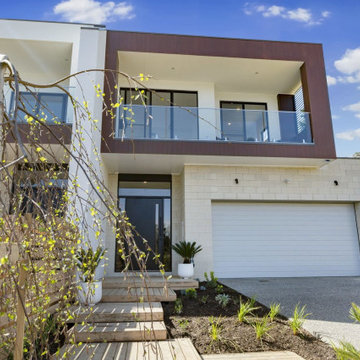
What a facade with impeccable street appeal. So many features with the black front door, timber feature, exposed aggregate driveway, timber steps, stone feature around the garage, feature lighting above the garage door, landscaping, the list goes on.
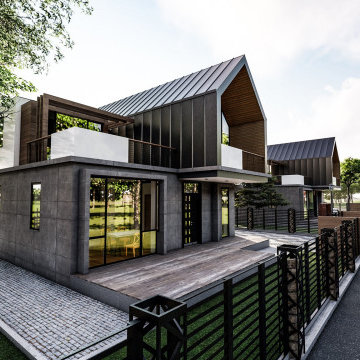
? Apartment complex in Saguramo – Modern design of the building totally fits to existing environment, for the facade inspiration is used strict geometric forms. One apartment constructed area is 100 m2, total common space is 200m2.
✏️? Architect: Zurab Meladze
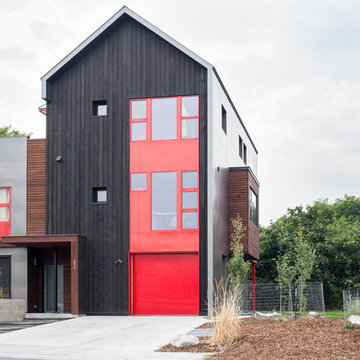
Modern twist on the classic A-frame profile. This multi-story Duplex has a striking façade that juxtaposes large windows against organic and industrial materials. Built by Mast & Co Design/Build features distinguished asymmetrical architectural forms which accentuate the contemporary design that flows seamlessly from the exterior to the interior.
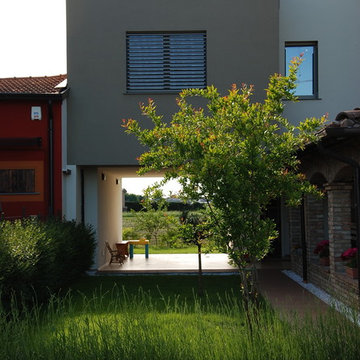
Idee per la facciata di una casa bifamiliare piccola beige contemporanea a due piani con rivestimento in stucco, tetto piano e copertura in metallo o lamiera
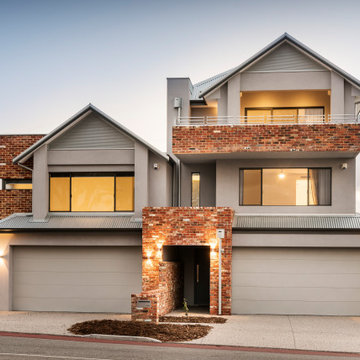
The use of recycled red brick and texture coat has been used to create an industrial inspired look in these two adjacent Homes.
Foto della facciata di una casa bifamiliare contemporanea a tre piani con rivestimenti misti, tetto a capanna, copertura in metallo o lamiera e tetto grigio
Foto della facciata di una casa bifamiliare contemporanea a tre piani con rivestimenti misti, tetto a capanna, copertura in metallo o lamiera e tetto grigio
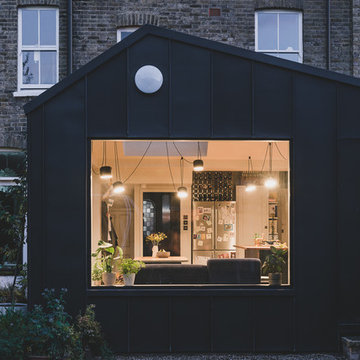
Sam Grady
Immagine della facciata di una casa bifamiliare nera contemporanea a un piano di medie dimensioni con rivestimento in metallo, tetto a capanna e copertura in metallo o lamiera
Immagine della facciata di una casa bifamiliare nera contemporanea a un piano di medie dimensioni con rivestimento in metallo, tetto a capanna e copertura in metallo o lamiera
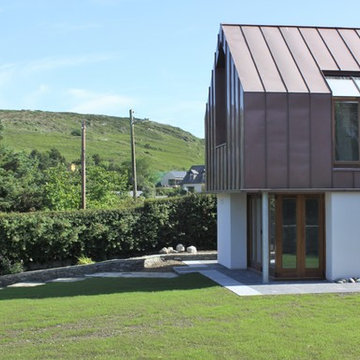
Ispirazione per la facciata di una casa bifamiliare marrone contemporanea a due piani di medie dimensioni con rivestimento in metallo, tetto a capanna e copertura in metallo o lamiera
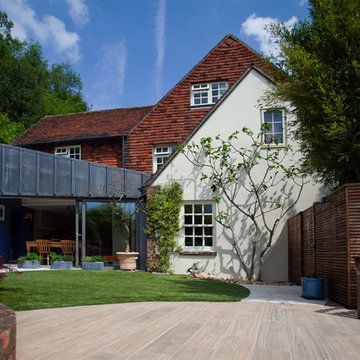
A contemporary, single storey kitchen extension to a period cottage within the South Downs National Park, Hampshire.
Foto della facciata di una casa bifamiliare piccola contemporanea a un piano con rivestimento in metallo e copertura in metallo o lamiera
Foto della facciata di una casa bifamiliare piccola contemporanea a un piano con rivestimento in metallo e copertura in metallo o lamiera
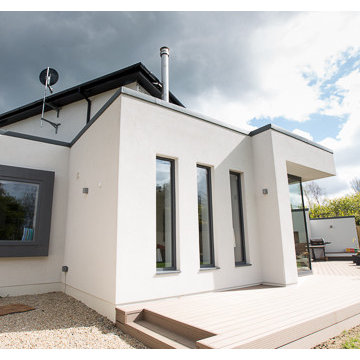
Immagine della facciata di una casa bifamiliare bianca contemporanea a due piani di medie dimensioni con rivestimento in stucco, tetto piano e copertura in metallo o lamiera
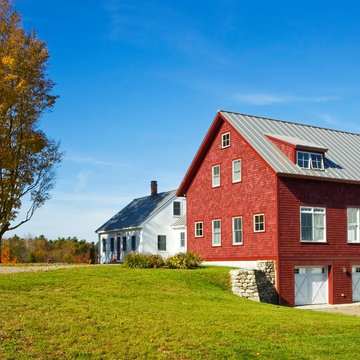
Idee per la facciata di una casa bifamiliare grande rossa country a due piani con rivestimento in mattoni, tetto a capanna e copertura in metallo o lamiera
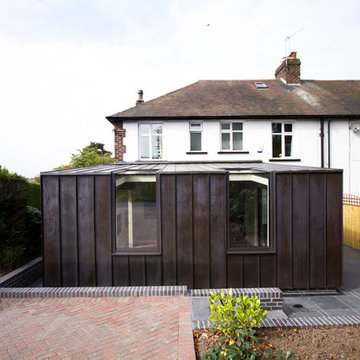
Foto della facciata di una casa bifamiliare contemporanea a un piano di medie dimensioni con rivestimento in metallo, tetto a capanna e copertura in metallo o lamiera
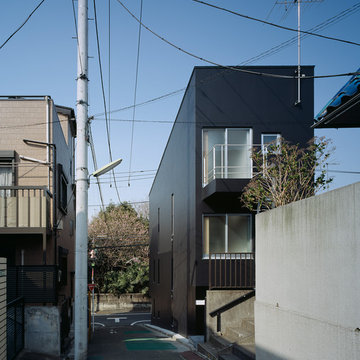
Photo Copyright nacasa and partners inc.
Foto della facciata di una casa piccola nera moderna a tre piani con rivestimento in cemento e copertura in metallo o lamiera
Foto della facciata di una casa piccola nera moderna a tre piani con rivestimento in cemento e copertura in metallo o lamiera
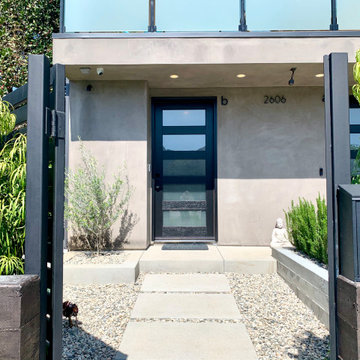
This 4,600 square foot duplex replaced a tiny old house on a tiny lot. Whereas zoning codes allowed us to build big, the constraints of the small lot made the design hugely challenging and therefore especially fun. We were able to design 2 beautiful and private residences, one with 3 bedrooms and 3 bathrooms, the other with 4 bedrooms and 4 bathrooms and a huge roof-top deck.
The smaller unit was designed with a sand and white color palette contrasting with the more dramatic black frames of the windows and stairway railings. The larger unit uses slightly bolder hues, with a large brick wall adding drama and warmth to the main living space. The 800 square foot roof-deck is divided into a large wood lounge area and an open artificial grass area to make up for the lack of yard space. Both units have a covered patio off the open concept living area, true to our love of every day indoor-outdoor living.
Generous use of windows and skylights were used throughout to allow for plenty of natural light and to create architectural interest on the otherwise monotonous long and tall exterior walls.
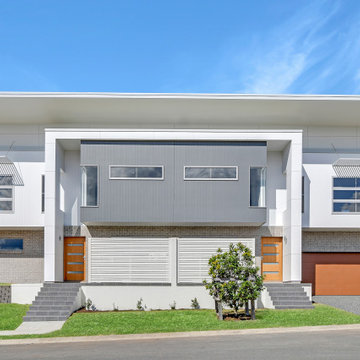
The challenge of this site became the clients reward. The 4 m cross fall from the back of the site to the front was confronting in terms of excavation cost, retaining costs and the added complexity of construction. To benefit from this challenge we moved the living areas to the upper level and in the process created a separate entrance to the 4th bedroom with ensuite and private courtyard at ground level. This added to the livability of the space and potential for a additional rental income.
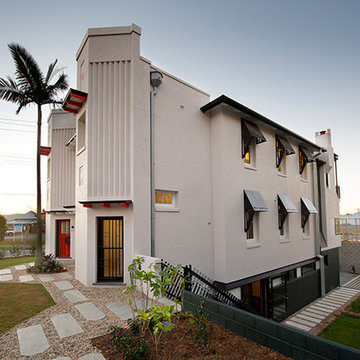
Pictured is the side elevation of our Highgate Hill house, an art deco set of 4 flats converted into a duplex. The traditional facade, details and openings were retained to keep the traditional street presence, as this is a well known building in the West End neighbourhood.
Photographer: Ross Eason
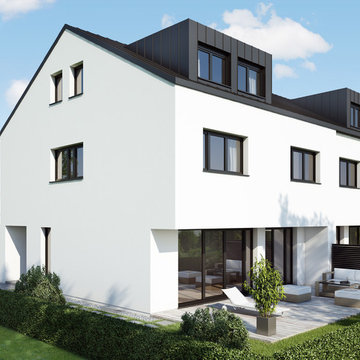
Idee per la facciata di una casa bifamiliare bianca contemporanea a piani sfalsati con rivestimento in stucco, tetto a capanna e copertura in metallo o lamiera
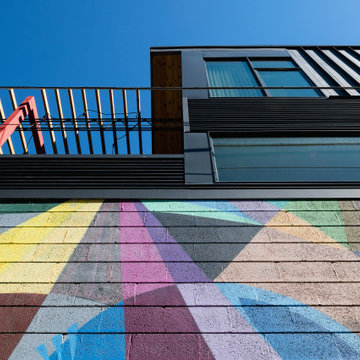
Ispirazione per la facciata di una casa industriale a tre piani di medie dimensioni con rivestimento in cemento e copertura in metallo o lamiera
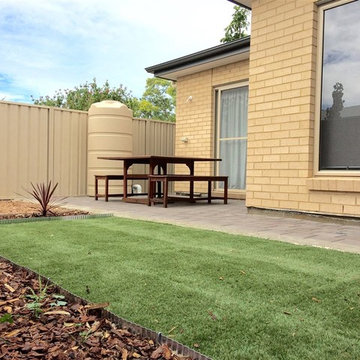
Esempio della facciata di una casa bifamiliare piccola beige classica a un piano con rivestimento in mattoni, tetto a padiglione e copertura in metallo o lamiera
Facciate di Case Bifamiliari con copertura in metallo o lamiera
10