Facciate di case bianche con copertura in metallo o lamiera
Filtra anche per:
Budget
Ordina per:Popolari oggi
181 - 200 di 1.696 foto
1 di 3
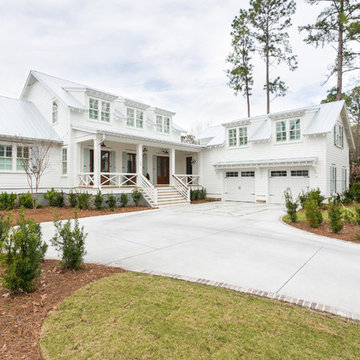
Esempio della villa bianca country a due piani con tetto a capanna, copertura in metallo o lamiera e rivestimento in legno
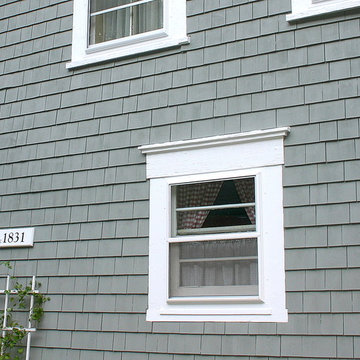
Prana Design Painting
Immagine della villa grigia country a due piani con copertura in metallo o lamiera
Immagine della villa grigia country a due piani con copertura in metallo o lamiera
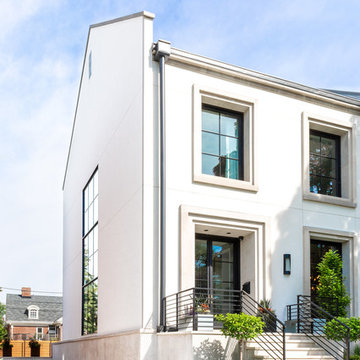
Reagan Taylor Photography
Esempio della villa beige a due piani con copertura in metallo o lamiera
Esempio della villa beige a due piani con copertura in metallo o lamiera
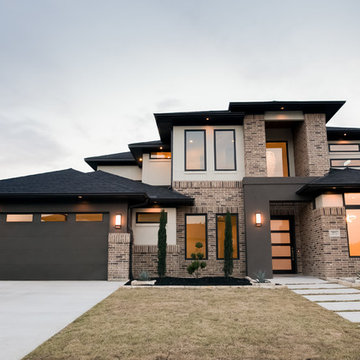
Ariana with ANM Photography. www.anmphoto.com
Esempio della villa grande multicolore moderna a due piani con rivestimento in mattoni, falda a timpano e copertura in metallo o lamiera
Esempio della villa grande multicolore moderna a due piani con rivestimento in mattoni, falda a timpano e copertura in metallo o lamiera
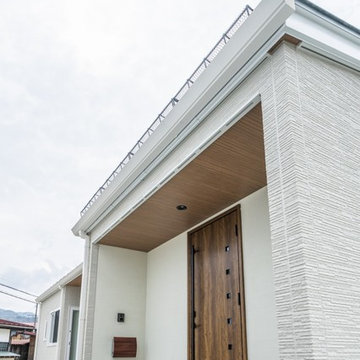
縁側に座ってビールにだだちゃ豆、ぽかぽか陽気で日光浴。
子供たちが縁側を通って畑になった野菜を収穫する。
縁側にくつろぎとたのしさを詰め込んだ暮らしを考えた。
お庭で遊んでも、お部屋で遊んでも、目の届くように。
私たち家族のためだけの、たったひとつの動線計画。
心地よい光と風を取り入れ、自然豊かな郊外で暮らす。
家族の想いが、またひとつカタチになりました。
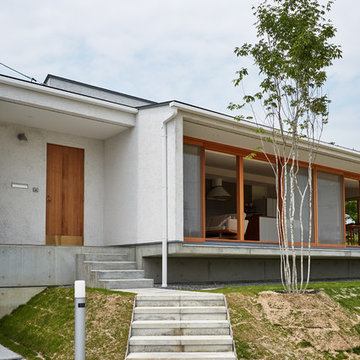
玄関へのアプローチ
Ispirazione per la facciata di una casa bianca scandinava a un piano con copertura in metallo o lamiera
Ispirazione per la facciata di una casa bianca scandinava a un piano con copertura in metallo o lamiera
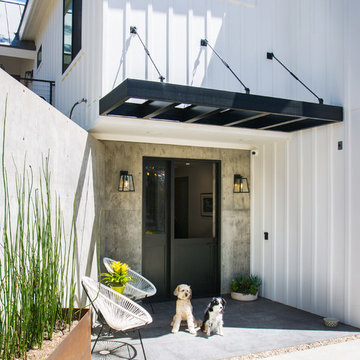
Ispirazione per la villa bianca classica a due piani di medie dimensioni con rivestimento in legno, tetto a capanna e copertura in metallo o lamiera
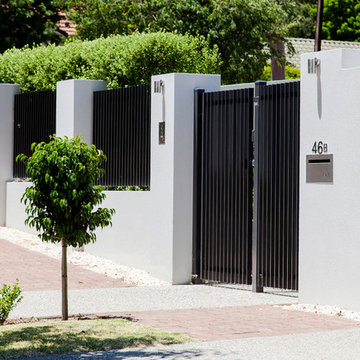
hardimage@internode.on.net
Immagine della villa grande bianca contemporanea a due piani con rivestimento in pietra, tetto a padiglione e copertura in metallo o lamiera
Immagine della villa grande bianca contemporanea a due piani con rivestimento in pietra, tetto a padiglione e copertura in metallo o lamiera
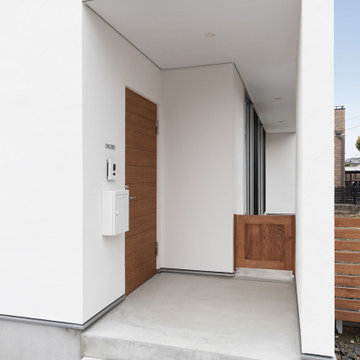
ボックス型の外観の一部を凹ませてつくった、屋根付きの玄関アプローチ。外観デザインに動きが出るほか、雨風が防げて便利です。庭で遊ぶ愛犬が外へ飛び出さないよう、テラスに小さな扉を造作しました。
Immagine della facciata di una casa bianca scandinava a un piano con rivestimento in stucco, copertura in metallo o lamiera e tetto grigio
Immagine della facciata di una casa bianca scandinava a un piano con rivestimento in stucco, copertura in metallo o lamiera e tetto grigio
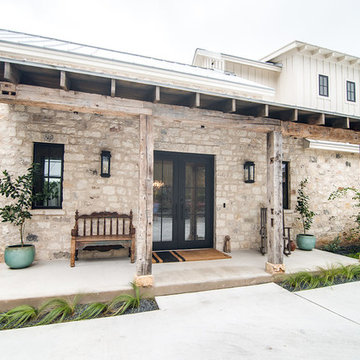
Ispirazione per la villa grande beige country a due piani con rivestimenti misti, tetto a capanna e copertura in metallo o lamiera
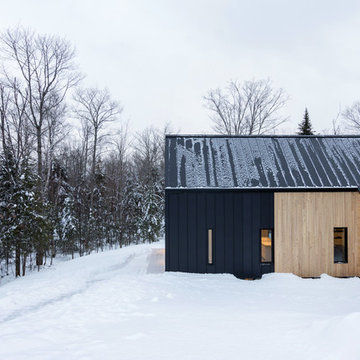
Villa Boréale is a contemporary ski lodge in the Charlevoix region designed by CARGOarchitecture. MAC metal architectural roofings MS-1 in anthracite zinc colour were used for this project.
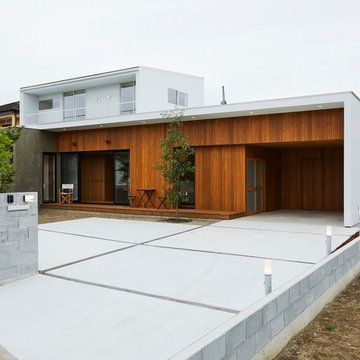
(夫婦+子供1+犬1)4人家族のための新築住宅
photos by Katsumi Simada
Immagine della facciata di una casa marrone moderna a due piani di medie dimensioni con rivestimento in legno e copertura in metallo o lamiera
Immagine della facciata di una casa marrone moderna a due piani di medie dimensioni con rivestimento in legno e copertura in metallo o lamiera
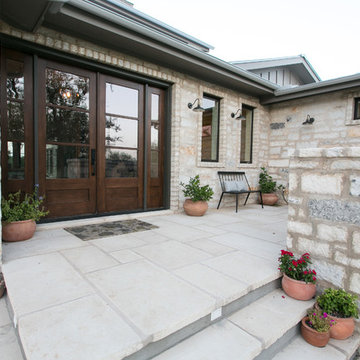
Jetter Photography
Idee per la villa grigia country a due piani con rivestimenti misti e copertura in metallo o lamiera
Idee per la villa grigia country a due piani con rivestimenti misti e copertura in metallo o lamiera
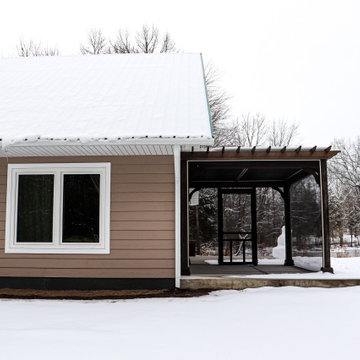
LP Smartside 5" reveal horizontal lap siding over ICF walls. Green exposed fastener (pole barn steel) metal roof. Hidden vent aluminum soffit.
Idee per la villa marrone classica a un piano di medie dimensioni con rivestimento in legno, tetto a capanna, copertura in metallo o lamiera e pannelli sovrapposti
Idee per la villa marrone classica a un piano di medie dimensioni con rivestimento in legno, tetto a capanna, copertura in metallo o lamiera e pannelli sovrapposti
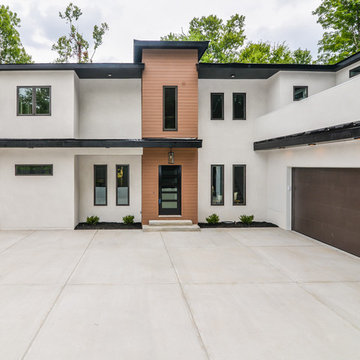
Immagine della villa grande multicolore moderna a due piani con rivestimenti misti, tetto piano e copertura in metallo o lamiera
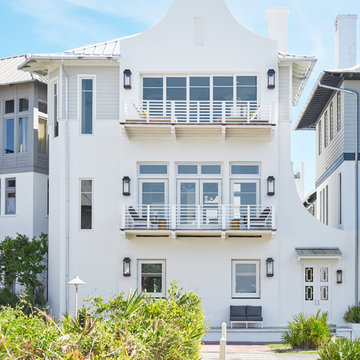
Explore star of TLC's Trading Spaces, architect and interior designer Vern Yip's coastal renovation at his Rosemary Beach, Florida vacation home. Beautiful ocean views were maximized with Marvin windows and large scenic doors.
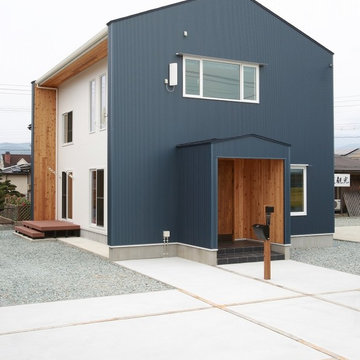
田園風景をのんびり眺めて暮らす家
Idee per la villa blu etnica a due piani con rivestimento in metallo, tetto a capanna e copertura in metallo o lamiera
Idee per la villa blu etnica a due piani con rivestimento in metallo, tetto a capanna e copertura in metallo o lamiera
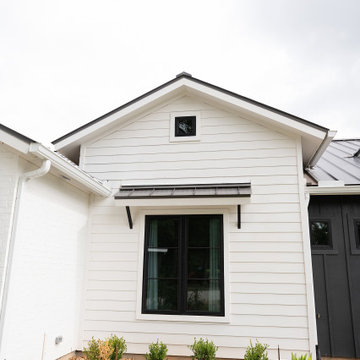
Ispirazione per la villa grande country a un piano con rivestimenti misti, tetto a padiglione, copertura in metallo o lamiera, tetto nero e pannelli e listelle di legno
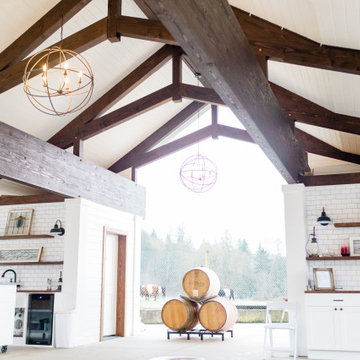
Event space built with Douglas Fir Timbers, Azek white trim, with shiplap wall finishes. The interior azek trim was jointed at each miter using a interlocking miter and each joint was meticulously glued. The two standing rooms are built as fully heated bathrooms with hot and cold water, sink and toilet for hosting events.
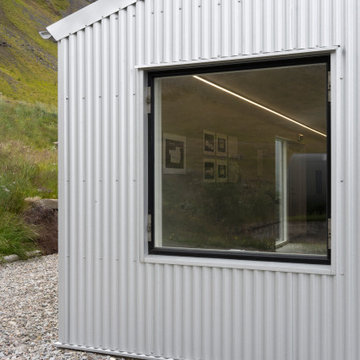
The Guesthouse Nýp at Skarðsströnd is situated on a former sheep farm overlooking the Breiðafjörður Nature Reserve in western Iceland. Originally constructed as a farmhouse in 1936, the building was deserted in the 1970s, slowly falling into disrepair before the new owners eventually began rebuilding in 2001. Since 2006, it has come to be known as a cultural hub of sorts, playing host to various exhibitions, lectures, courses and workshops.
The brief was to conceive a design that would make better use of the existing facilities, allowing for more multifunctional spaces for various cultural activities. This not only involved renovating the main house, but also rebuilding and enlarging the adjoining sheep-shed. Nýp’s first guests arrived in 2013 and where accommodated in two of the four bedrooms in the remodelled farmhouse. The reimagined sheep shed added a further three ensuite guestrooms with a separate entrance. This offers the owners greater flexibility, with the possibility of hosting larger events in the main house without disturbing guests. The new entrance hall and connection to the farmhouse has been given generous dimensions allowing it to double as an exhibition space.
The main house is divided vertically in two volumes with the original living quarters to the south and a barn for hay storage to the North. Bua inserted an additional floor into the barn to create a raised event space with a series of new openings capturing views to the mountains and the fjord. Driftwood, salvaged from a neighbouring beach, has been used as columns to support the new floor. Steel handrails, timber doors and beams have been salvaged from building sites in Reykjavik old town.
The ruins of concrete foundations have been repurposed to form a structured kitchen garden. A steel and polycarbonate structure has been bolted to the top of one concrete bay to create a tall greenhouse, also used by the client as an extra sitting room in the warmer months.
Staying true to Nýp’s ethos of sustainability and slow tourism, Studio Bua took a vernacular approach with a form based on local turf homes and a gradual renovation that focused on restoring and reinterpreting historical features while making full use of local labour, techniques and materials such as stone-turf retaining walls and tiles handmade from local clay.
Since the end of the 19th century, the combination of timber frame and corrugated metal cladding has been widespread throughout Iceland, replacing the traditional turf house. The prevailing wind comes down the valley from the north and east, and so it was decided to overclad the rear of the building and the new extension in corrugated aluzinc - one of the few materials proven to withstand the extreme weather.
In the 1930's concrete was the wonder material, even used as window frames in the case of Nýp farmhouse! The aggregate for the house is rather course with pebbles sourced from the beach below, giving it a special character. Where possible the original concrete walls have been retained and exposed, both internally and externally. The 'front' facades towards the access road and fjord have been repaired and given a thin silicate render (in the original colours) which allows the texture of the concrete to show through.
The project was developed and built in phases and on a modest budget. The site team was made up of local builders and craftsmen including the neighbouring farmer – who happened to own a cement truck. A specialist local mason restored the fragile concrete walls, none of which were reinforced.
Facciate di case bianche con copertura in metallo o lamiera
10