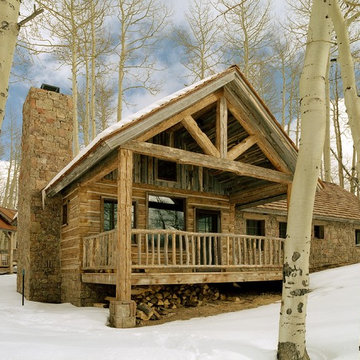Facciate di case beige
Filtra anche per:
Budget
Ordina per:Popolari oggi
141 - 160 di 2.746 foto
1 di 3

Immagine della facciata di una casa marrone rustica a un piano con rivestimento in legno, tetto a capanna e copertura a scandole
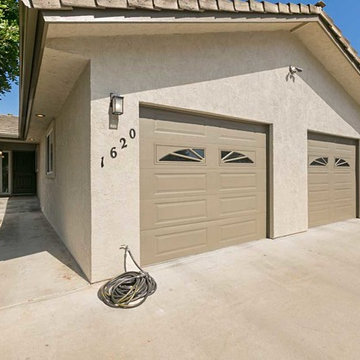
This Escondido home was remodeled with siding repair and new stucco for the entire exterior. Giving this home a fresh new update, this home received a face lift that looks great! Photos by Preview First.

Entry with Pivot Door
Foto della villa grande beige contemporanea a un piano con rivestimento in stucco, tetto a padiglione, copertura in tegole e tetto marrone
Foto della villa grande beige contemporanea a un piano con rivestimento in stucco, tetto a padiglione, copertura in tegole e tetto marrone
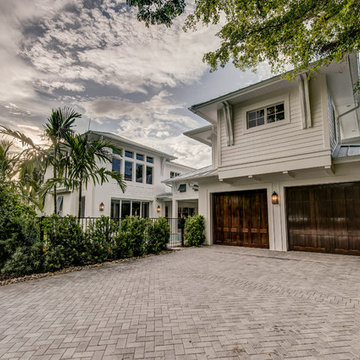
Matt Steeves
Ispirazione per la facciata di una casa ampia bianca classica a due piani con rivestimento in stucco
Ispirazione per la facciata di una casa ampia bianca classica a due piani con rivestimento in stucco

This is the modern, industrial side of the home. The floor-to-ceiling steel windows and spiral staircase bring a contemporary aesthetic to the house. The 19' Kolbe windows capture sweeping views of Mt. Rainier, the Space Needle and Puget Sound.

Front elevation of the design. Materials include: random rubble stonework with cornerstones, traditional lap siding at the central massing, standing seam metal roof with wood shingles (Wallaba wood provides a 'class A' fire rating).
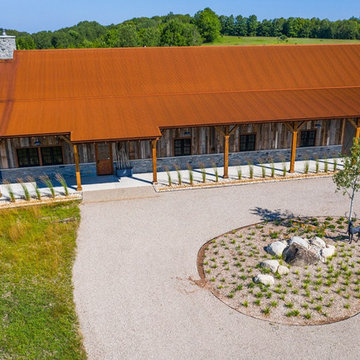
This beautiful barndominium features our A606 Weathering Steel Corrugated Metal Roof.
Idee per la villa rustica con rivestimento in legno e copertura in metallo o lamiera
Idee per la villa rustica con rivestimento in legno e copertura in metallo o lamiera

This dramatic facade evokes a sense of Hollywood glamour.
Idee per la villa grande beige moderna a due piani con rivestimento in cemento
Idee per la villa grande beige moderna a due piani con rivestimento in cemento

Welcome home to the Remington. This breath-taking two-story home is an open-floor plan dream. Upon entry you'll walk into the main living area with a gourmet kitchen with easy access from the garage. The open stair case and lot give this popular floor plan a spacious feel that can't be beat. Call Visionary Homes for details at 435-228-4702. Agents welcome!

Архитектурное решение дома в посёлке Лесная усадьба в основе своей очень просто. Перпендикулярно к главному двускатному объёму примыкают по бокам (несимметрично) 2 двускатных ризалита. С каждой стороны одновременно видно два высоких доминирующих щипца. Благодаря достаточно большим уклонам кровли и вертикальной разрезке окон и декора, на близком расстоянии фасады воспринимаются более устремлёнными вверх. Это же подчёркивается множеством монолитных колонн, поддерживающих высокую открытую террасу на уровне 1 этажа (участок имеет ощутимый уклон). Но на дальнем расстоянии воспринимается преобладающий горизонтальный силуэт дома. На это же работает мощный приземистый объём примыкающего гаража.
В декоре фасадов выделены массивные плоскости искусственного камня и штукатурки, делающие форму более цельной, простой и также подчёркивающие вертикальность линий. Они разбиваются большими плоскостями окон в деревянных рамах.
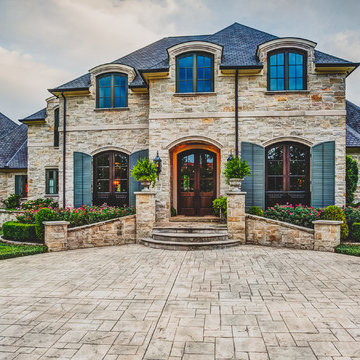
Custom home designed and built by Parkinson Building Group in Little Rock, AR.
Ispirazione per la facciata di una casa ampia beige classica a due piani con rivestimento in pietra e tetto a capanna
Ispirazione per la facciata di una casa ampia beige classica a due piani con rivestimento in pietra e tetto a capanna
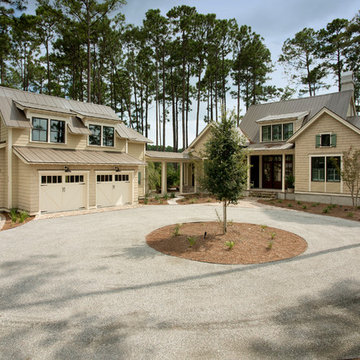
Ispirazione per la facciata di una casa beige stile marinaro a due piani di medie dimensioni con rivestimenti misti e tetto a capanna

This project consisted of renovating an existing 17 stall stable and indoor riding arena, 3,800 square foot residence, and the surrounding grounds. The renovated stable boasts an added office and was reduced to 9 larger stalls, each with a new run. The residence was renovated and enlarged to 6,600 square feet and includes a new recording studio and a pool with adjacent covered entertaining space. The landscape was minimally altered, all the while, utilizing detailed space management which makes use of the small site, In addition, arena renovation required successful resolution of site water runoff issues, as well as the implementation of a manure composting system for stable waste. The project created a cohesive, efficient, private facility. - See more at: http://equinefacilitydesign.com/project-item/three-sons-ranch#sthash.wordIM9U.dpuf
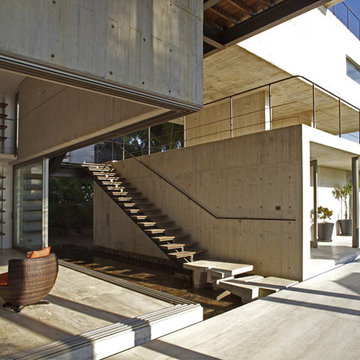
Photo by Roberto Beltrán
Idee per la facciata di una casa moderna con rivestimento in cemento e scale
Idee per la facciata di una casa moderna con rivestimento in cemento e scale

The exterior entry features tall windows surrounded by stone and a wood door.
Ispirazione per la villa bianca country a tre piani di medie dimensioni con rivestimenti misti, tetto a capanna, copertura a scandole, pannelli e listelle di legno e tetto grigio
Ispirazione per la villa bianca country a tre piani di medie dimensioni con rivestimenti misti, tetto a capanna, copertura a scandole, pannelli e listelle di legno e tetto grigio

дачный дом из рубленого бревна с камышовой крышей
Immagine della facciata di una casa grande beige rustica a due piani con rivestimento in legno, copertura verde e falda a timpano
Immagine della facciata di una casa grande beige rustica a due piani con rivestimento in legno, copertura verde e falda a timpano
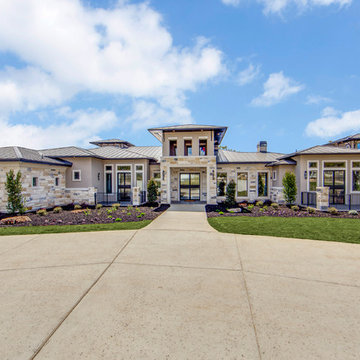
Shoot2Sell
Immagine della villa grande grigia classica a un piano con rivestimento in pietra e copertura in metallo o lamiera
Immagine della villa grande grigia classica a un piano con rivestimento in pietra e copertura in metallo o lamiera
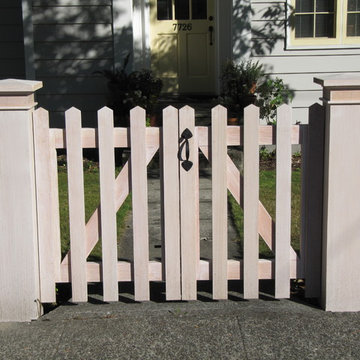
New gates at sidewalk have latch set and strap hinges. Pickets are 36" high and 2.75" wide, made by ripping a 1 x 6 in half. Spacing between pickets is generally 2.75".
Facciate di case beige
8

