Facciate di case beige a piani sfalsati
Filtra anche per:
Budget
Ordina per:Popolari oggi
201 - 220 di 1.056 foto
1 di 3
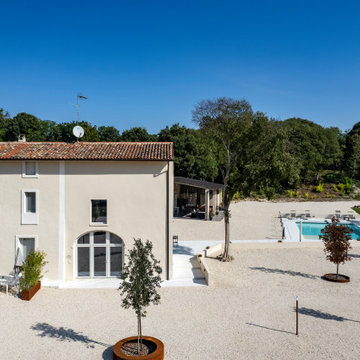
Casa colonica di famiglia recuperata per dare luogo ad una struttura turistica ricettiva. Forme regolari, giustapposizione di materia e colore generano contribuiscono a conferire raffinatezza e sobrietà.
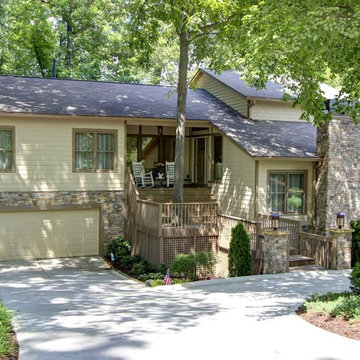
Inviting, refreshed exterior front with a new circular, easy-access driveway.
Catherine Augestad, Fox Photography, Marietta, GA
Immagine della facciata di una casa beige classica a piani sfalsati di medie dimensioni con rivestimenti misti
Immagine della facciata di una casa beige classica a piani sfalsati di medie dimensioni con rivestimenti misti
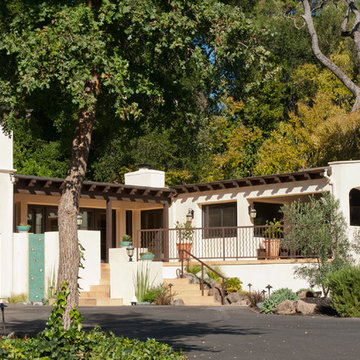
Complete exterior makeover of an existing home in Diablo, CA. Original house featured T1-11 siding, cramped entry, and little architectural detail (see Before & After photos). There is very little addition (the covered porch with arched openings at far right is an addition), but the exterior facade is completely reinvented. A more generous entry porch with terra cotta steps is added. There is little usable yard at the rear because of a hill, so the front yard is used for entertaining, facing the 18th fairway of the golf course across the private drive. The teal ceramic wall tile is a water feature.

Feature Tree Nook
Idee per la villa grande beige contemporanea a piani sfalsati con rivestimento in legno, tetto piano e copertura in metallo o lamiera
Idee per la villa grande beige contemporanea a piani sfalsati con rivestimento in legno, tetto piano e copertura in metallo o lamiera
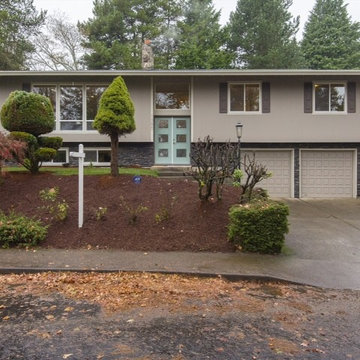
Updated a 1960s split level
Idee per la facciata di una casa grande beige contemporanea a piani sfalsati con rivestimenti misti
Idee per la facciata di una casa grande beige contemporanea a piani sfalsati con rivestimenti misti
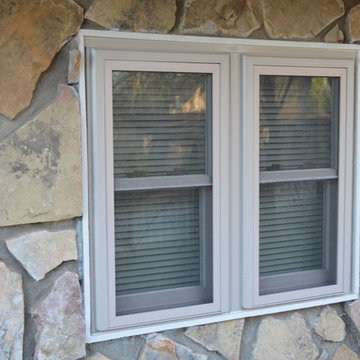
Idee per la facciata di una casa beige classica a piani sfalsati con rivestimento in legno e tetto a capanna
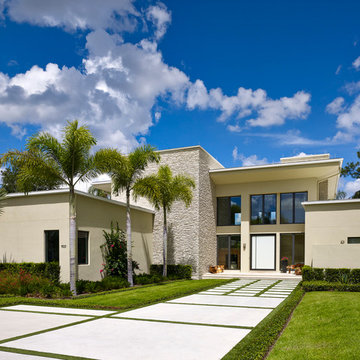
Larry Taylor
Idee per la facciata di una casa beige contemporanea a piani sfalsati
Idee per la facciata di una casa beige contemporanea a piani sfalsati
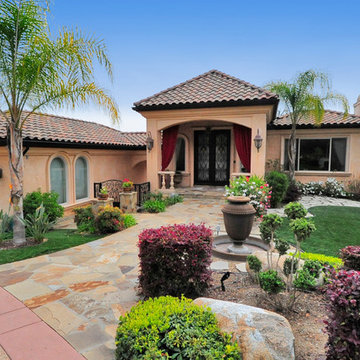
Immagine della villa grande beige mediterranea a piani sfalsati con rivestimento in stucco, tetto a capanna e copertura in tegole
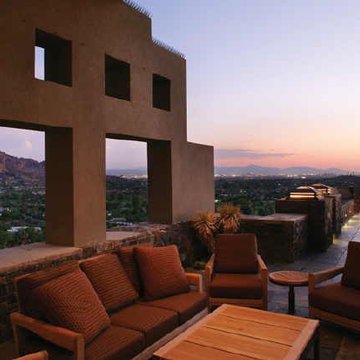
Immagine della facciata di una casa grande beige contemporanea a piani sfalsati con rivestimenti misti e tetto a capanna
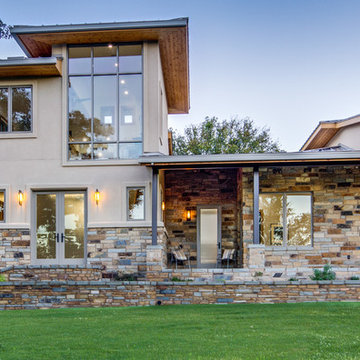
Rear elevation and stair tower
Esempio della villa beige american style a piani sfalsati di medie dimensioni con rivestimento in pietra e copertura in metallo o lamiera
Esempio della villa beige american style a piani sfalsati di medie dimensioni con rivestimento in pietra e copertura in metallo o lamiera
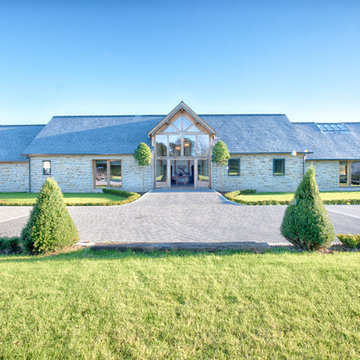
A beautiful new build welsh oak house in the Cardiff area.
"When we decided to build our dream Welsh Oak timber frame house, we decided to contract Smarta to project manage the development from the laying of the foundations to the landscaping of the garden. Right from the start, we have found the team at Smarta to be friendly and approachable, with a “can do” approach – no matter how last minute! A major advantage that we have found with Smarta is that instead of having to deal with numerous different trades and companies, our life was simplified and less stressful since Smarta relieved us of that burden and oversaw everything, from the electrical and plumbing installation through to the installation of multi-room audio and home cinema."
- Home Owner
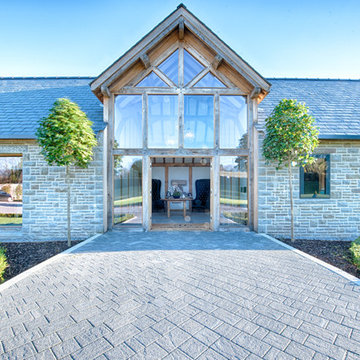
A beautiful new build welsh oak house in the Cardiff area.
"When we decided to build our dream Welsh Oak timber frame house, we decided to contract Smarta to project manage the development from the laying of the foundations to the landscaping of the garden. Right from the start, we have found the team at Smarta to be friendly and approachable, with a “can do” approach – no matter how last minute! A major advantage that we have found with Smarta is that instead of having to deal with numerous different trades and companies, our life was simplified and less stressful since Smarta relieved us of that burden and oversaw everything, from the electrical and plumbing installation through to the installation of multi-room audio and home cinema."
- Home Owner
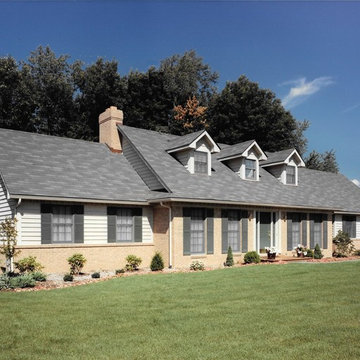
Cape Cod Bungalow built on spec in White Lake Township Michigan. Classic .
Copyright © 2016 Kraus Design Build ......
Contact us Today for an On Your Lot Investment Quote.
Ask about our Lifestyle Design Series Standard Features.
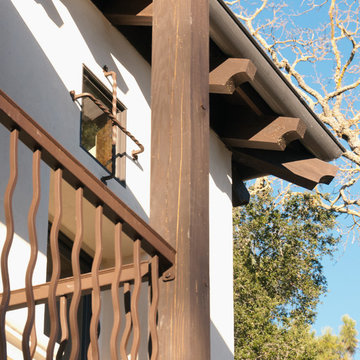
Complete exterior makeover of an existing home in Diablo, CA. Original house featured T1-11 siding, cramped entry, and little architectural detail (see Before & After photos). The roof was raised over a portion of a secondary bedroom at the upper floor to create this tower. The post and railing are part of a balcony addition to the existing master bedroom. Detailing is a modern take on traditional Spanish style.
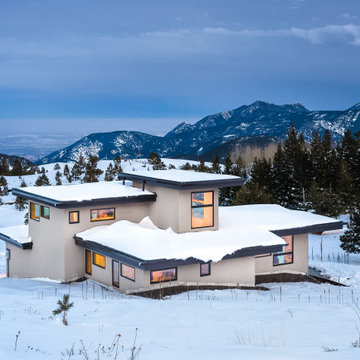
Foto della villa piccola beige rustica a piani sfalsati con rivestimento in stucco e tetto piano
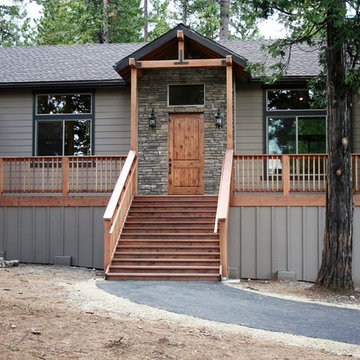
Idee per la facciata di una casa beige classica a piani sfalsati di medie dimensioni con rivestimenti misti e tetto a capanna
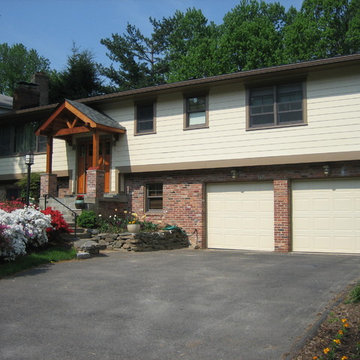
Immagine della facciata di una casa beige american style a piani sfalsati di medie dimensioni con rivestimento con lastre in cemento e tetto a capanna
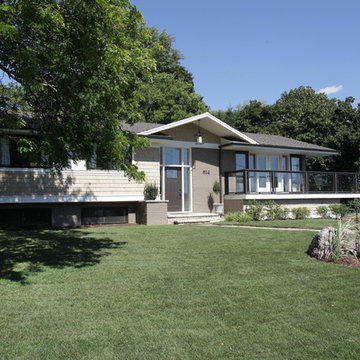
This exterior photo shows the stained brick, linen trim details and cedar shake accents.
Esempio della facciata di una casa grande beige classica a piani sfalsati con rivestimento in mattoni e tetto a padiglione
Esempio della facciata di una casa grande beige classica a piani sfalsati con rivestimento in mattoni e tetto a padiglione
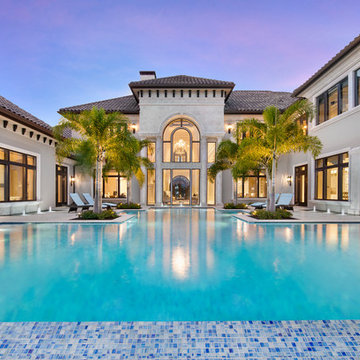
Architectural Design: Weber Design Group, Naples, Florida
Foto della villa beige mediterranea a piani sfalsati con tetto a padiglione e copertura a scandole
Foto della villa beige mediterranea a piani sfalsati con tetto a padiglione e copertura a scandole
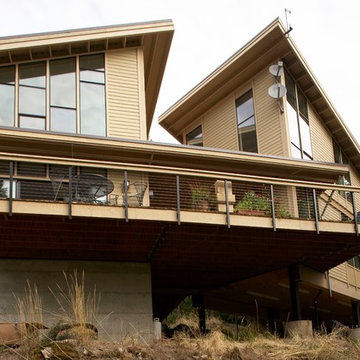
Immagine della facciata di una casa grande beige contemporanea a piani sfalsati con rivestimento in legno
Facciate di case beige a piani sfalsati
11