Facciate di case ampie blu
Filtra anche per:
Budget
Ordina per:Popolari oggi
201 - 220 di 719 foto
1 di 3
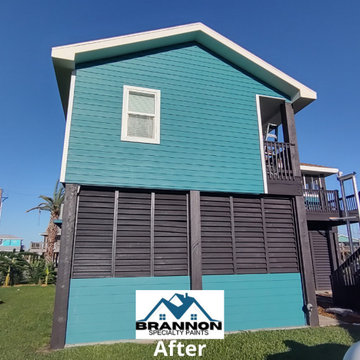
Immagine della villa ampia blu stile marinaro a due piani con pannelli e listelle di legno
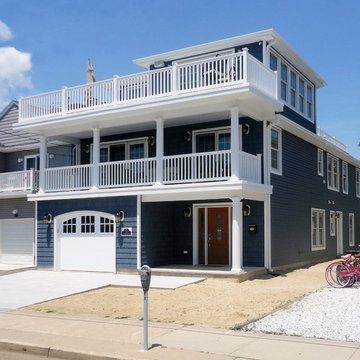
This beach home was a ground-up new construction project that A&E Construction completed in 2014. Brightly lit through an extensive network of windows and glass doors, this cheery home offers plenty of space for entertaining friends and family during the vacation seasons.
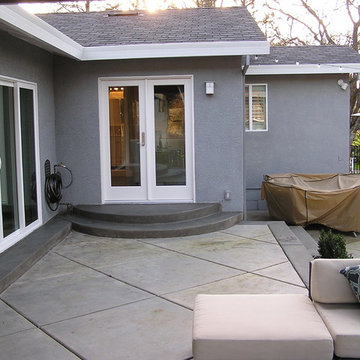
Immagine della facciata di una casa ampia blu classica a un piano con rivestimento in stucco e tetto a capanna
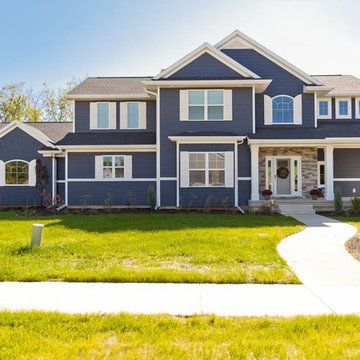
This home was completed in Cedar Rapids, Iowa. The siding used for this home was Royal Vinyl in Marine Blue.
Foto della villa ampia blu a due piani con rivestimento in vinile, tetto a capanna e copertura a scandole
Foto della villa ampia blu a due piani con rivestimento in vinile, tetto a capanna e copertura a scandole
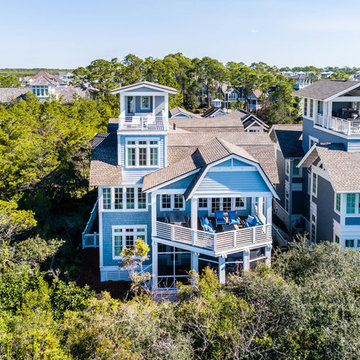
Perfectly positioned on one of the largest home sites in WaterSound Beach and offering breath-taking panoramic Gulf views, this 7-bedroom beach house boasts unmatched outdoor space perfect for hosting guests or large family gatherings.
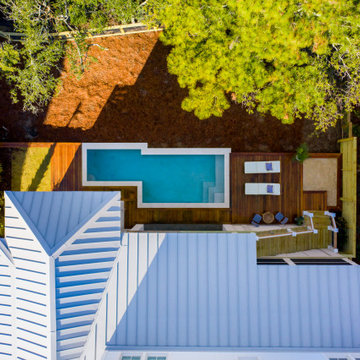
Inspired by the Dutch West Indies architecture of the tropics, this custom designed coastal home backs up to the Wando River marshes on Daniel Island. With expansive views from the observation tower of the ports and river, this Charleston, SC home packs in multiple modern, coastal design features on both the exterior & interior of the home.
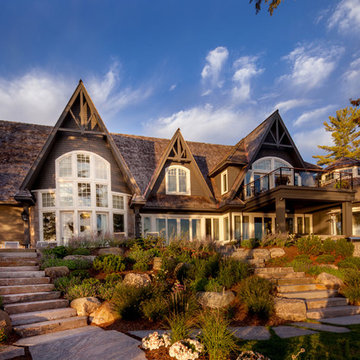
This traditional Muskoka style home built by Tamarack North has just about everything you could ever possibly need. The gabled dormers and gazebo located on the exterior of this home add character to the cottage as well as an old Muskoka component to its design. The lush green landscapes complement both the natural scenery and the architectural design beautifully making for a very classic look. Moving toward the water is a floating gazebo where guests may be surrounded by the serene views of Lake Rosseau rain or shine thanks to the innovative automated screens integrated into the gazebo. And just when you thought this property couldn’t get any more magical, a sports court was built where residents can enjoy both a match of tennis and a game of ball!
Moving from the exterior to the interior is a seamless transition of a traditional design with stone beams leading into timber frame structural support in the ceilings of the living room. In the formal dining room is a beautiful white interior design with a 360-circular view of Lake Rosseau creating a stunning space for entertaining. Featured in the home theatre is an all Canadian classic interior design with a cozy blue interior creating an experience of its own in just this one room itself.
Tamarack North prides their company of professional engineers and builders passionate about serving Muskoka, Lake of Bays and Georgian Bay with fine seasonal homes.
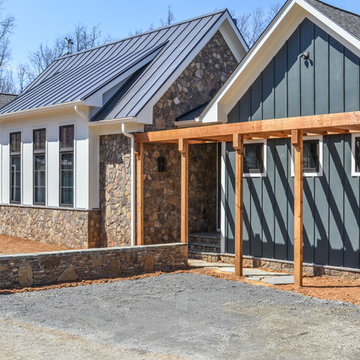
Scandinavian farmhouse front exterior.
Idee per la villa ampia blu country a due piani con rivestimenti misti e copertura mista
Idee per la villa ampia blu country a due piani con rivestimenti misti e copertura mista
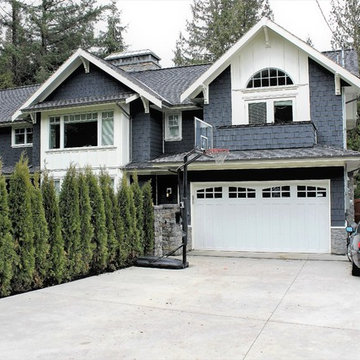
Heather Ross
Esempio della villa ampia blu american style a due piani con rivestimento in legno, tetto a capanna e copertura a scandole
Esempio della villa ampia blu american style a due piani con rivestimento in legno, tetto a capanna e copertura a scandole
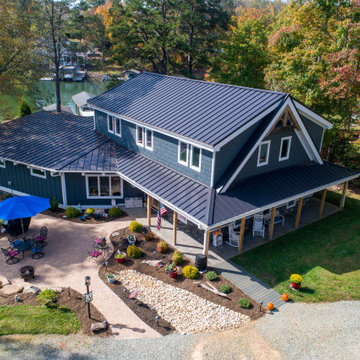
Complete whole house remodel. Removed roof and added a second story. Standing seam metal roof, fiber cement siding, stamped concrete, craftsman solid wood beams, and many other upgrades.
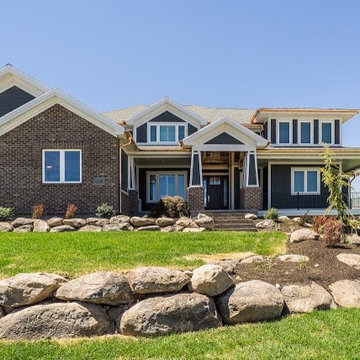
Ispirazione per la villa ampia blu american style a piani sfalsati con rivestimenti misti, falda a timpano e copertura a scandole
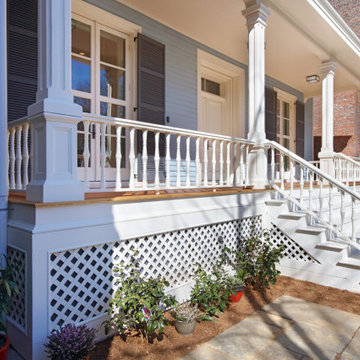
Winner of a NYC Landmarks Conservancy Award for historic preservation, the George B. and Susan Elkins house, dating to approximately 1852, was painstakingly restored, enlarged and modernized in 2019. This building, the oldest remaining house in Crown Heights, Brooklyn, has been recognized by the NYC Landmarks Commission as an Individual Landmark and is on the National Register of Historic Places.
The house was essentially a ruin prior to the renovation. Interiors had been gutted, there were gaping holes in the roof and the exterior was badly damaged and covered with layers of non-historic siding.
The exterior was completely restored to historically-accurate condition and the extensions at the sides were designed to be distinctly modern but deferential to the historic facade. The new interiors are thoroughly modern and many of the finishes utilize materials reclaimed during demolition.
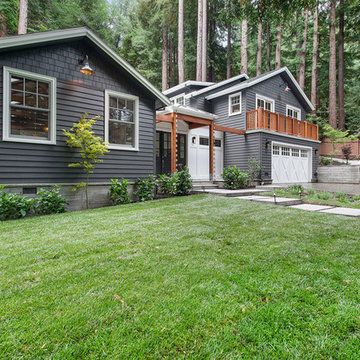
Esempio della villa ampia blu classica a un piano con rivestimento in legno e copertura a scandole
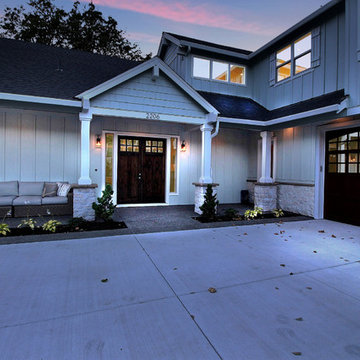
Paint by Sherwin Williams
Body Color - Pearl Gray - SW 0052
Trim Color - Alabaster - SW 7008
Front Door Stain - Ranch Oak - SW 3125-B
Exterior Stone by Eldorado Stone
Stone Product Roughcut in Casa Blanca
Doors by Western Pacific Building Materials
Windows by Milgard Windows & Doors
Window Product Style Line® Series
Window Supplier Troyco - Window & Door
Lighting by Destination Lighting
Garage Doors by NW Door
LAP Siding by James Hardie USA
Construction Supplies via PROBuild
Landscaping by GRO Outdoor Living
Customized & Built by Cascade West Development
Photography by ExposioHDR Portland
Original Plans by Alan Mascord Design Associates
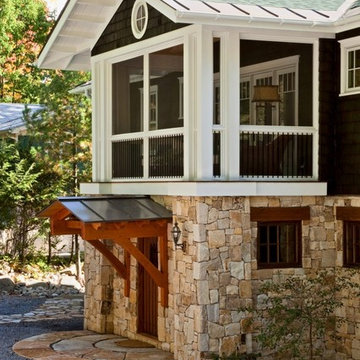
Sprawling, time-worn, early 1900s lakefront camp transformed into a sumptuous Adirondack retreat featuring rustic regional elements, modern luxury amenities, and new outdoor spaces.
Scott Bergmann Photography
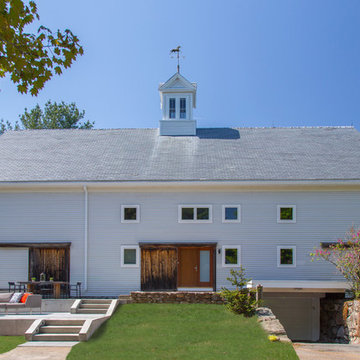
An exterior shot to show the scope of the project. What a beautiful home!
Ispirazione per la facciata di una casa ampia blu moderna a due piani
Ispirazione per la facciata di una casa ampia blu moderna a due piani
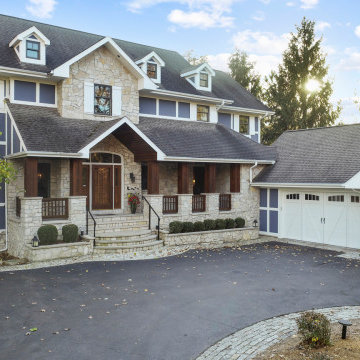
This beautiful coastal Nashotah home features Sherwin Williams' color of the year from 2020 Naval SW 6244. This shade is a rich navy that creates a calm and grounding environment infused with quiet confidence. White trim throughout provides the right amount of contrast.
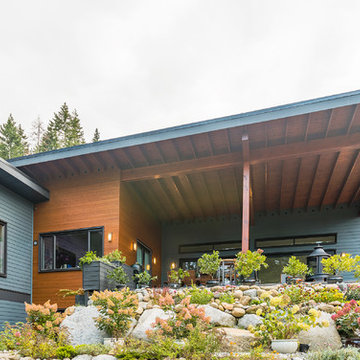
Western red cedar siding looks beautiful against the Hardie in Evening Blue. Black window trims look striking with the transom windows above large lift and glide Westeck doors.
Photos by Brice Ferre
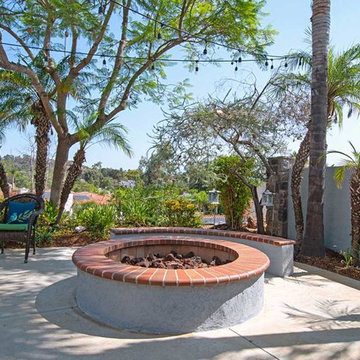
Not only was the home exterior restucco'd and painted, but all of the homes upgrades needed revamping as well! This home features this built in firepit and bench seating that called for some matching stucco and paint. Photos by Preview First.
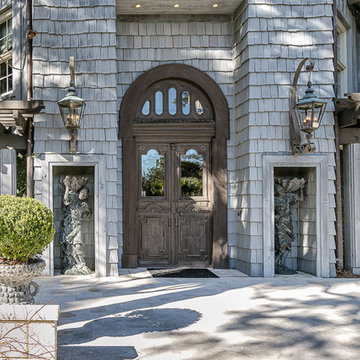
Nestled on 2.4 acres (3 lots)this Old Worldstyle retreat is a entertainers dream and has everything that the sophisticated buyer would desire.The journey begins as you enter the oversized double antique wooden doors leading to the foyer and cascading wrought iron staircase with open views of Ono Harbour withoutstanding sunsets. Feast your eyes on the beautiful chef's kitchen, Wolfe gas 6 burner stove top, Sub Zero f/f, Viking bev. drawers & ice maker. Formal living area features exposed Sinker Cypress beams and complete with a gas fireplace. The Master is where you can relax and enjoy your morning coffee in your cozy sitting area or on your large screened veranda. 4 guest rooms are privatelysituated across the hallway with an additional living area. The first floor features a custom 1500 bottle wine cellar, entertaining area, pool table and private gym.An outdoor S/S kitchen is surrounded by martini glass shaped infinity pool w fire pits & waterfalls. Pier w/ 3 boat slips.
Photos: Fovea 360 LLC- Shawn Seals
Facciate di case ampie blu
11