Facciate di case a un piano e a quattro piani
Filtra anche per:
Budget
Ordina per:Popolari oggi
81 - 100 di 90.007 foto
1 di 3
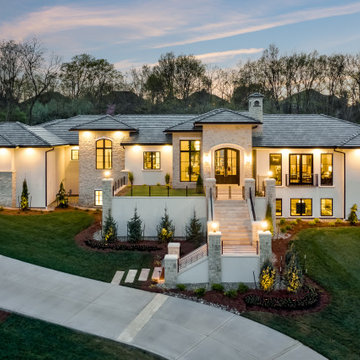
Exterior Front with Grand Staircase Entrance
Idee per la villa grande mediterranea a un piano con rivestimento in stucco, tetto a padiglione e copertura in tegole
Idee per la villa grande mediterranea a un piano con rivestimento in stucco, tetto a padiglione e copertura in tegole
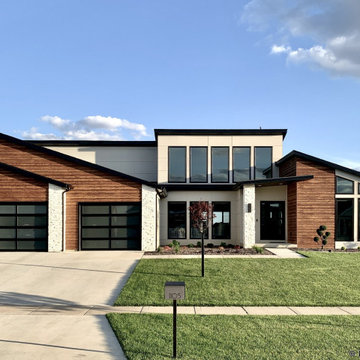
The exterior of this custom modern home is accented with several different types of fiber cement, from panels with shadow gaps to stained lap siding.
Esempio della villa beige moderna a un piano di medie dimensioni con rivestimento in cemento, tetto piano e copertura a scandole
Esempio della villa beige moderna a un piano di medie dimensioni con rivestimento in cemento, tetto piano e copertura a scandole
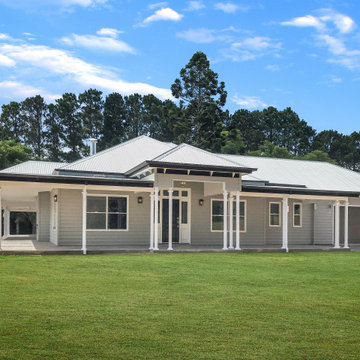
Externally the home portrays a Hampton’s influence using Scyon Linea board cladding with matching trims. Eave brackets placed on a feature dark coloured lower fascia board makes them pop. These features are overlaid with white VJ verandah ceilings and rafters, post molds and capping.
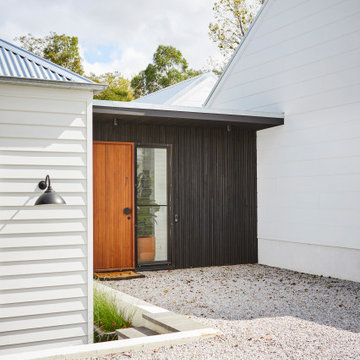
The Exterior of our Number 16 Project. Linking Heritage Georgian architecture to modern.
Ispirazione per la villa grande bianca moderna a un piano con rivestimento in legno, tetto a padiglione e copertura in metallo o lamiera
Ispirazione per la villa grande bianca moderna a un piano con rivestimento in legno, tetto a padiglione e copertura in metallo o lamiera

A thoughtful, well designed 5 bed, 6 bath custom ranch home with open living, a main level master bedroom and extensive outdoor living space.
This home’s main level finish includes +/-2700 sf, a farmhouse design with modern architecture, 15’ ceilings through the great room and foyer, wood beams, a sliding glass wall to outdoor living, hearth dining off the kitchen, a second main level bedroom with on-suite bath, a main level study and a three car garage.
A nice plan that can customize to your lifestyle needs. Build this home on your property or ours.
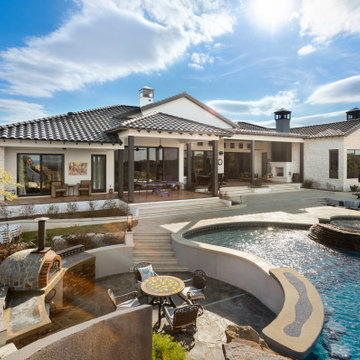
Foto della villa bianca mediterranea a un piano con tetto a padiglione e copertura in tegole
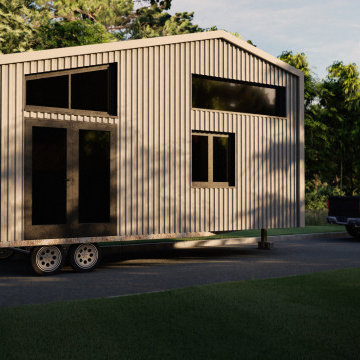
Tiny House with metal siding on wheels. Durable modern home.
Esempio della facciata di una casa piccola grigia moderna a un piano con rivestimento in metallo e copertura in metallo o lamiera
Esempio della facciata di una casa piccola grigia moderna a un piano con rivestimento in metallo e copertura in metallo o lamiera

Esempio della villa bianca classica a un piano di medie dimensioni con rivestimento in mattoni, tetto a padiglione e copertura a scandole
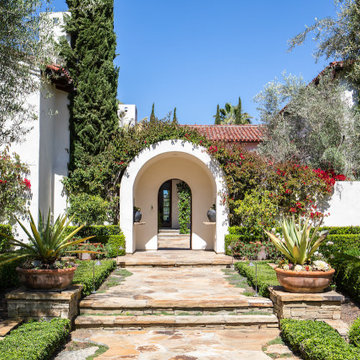
Idee per la villa grande bianca mediterranea a un piano con rivestimento in stucco, tetto a padiglione e copertura in tegole

Ispirazione per la villa grande marrone moderna a un piano con rivestimenti misti
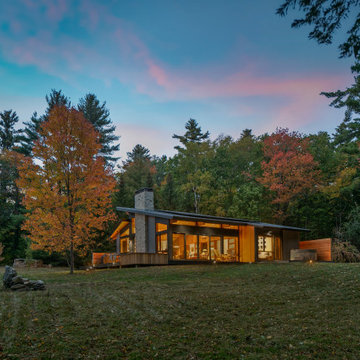
With a grand total of 1,247 square feet of living space, the Lincoln Deck House was designed to efficiently utilize every bit of its floor plan. This home features two bedrooms, two bathrooms, a two-car detached garage and boasts an impressive great room, whose soaring ceilings and walls of glass welcome the outside in to make the space feel one with nature.
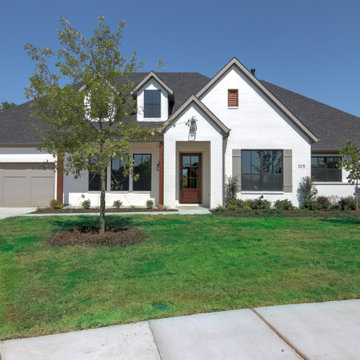
Idee per la villa bianca classica a un piano di medie dimensioni con rivestimento in mattoni, tetto a capanna e copertura a scandole
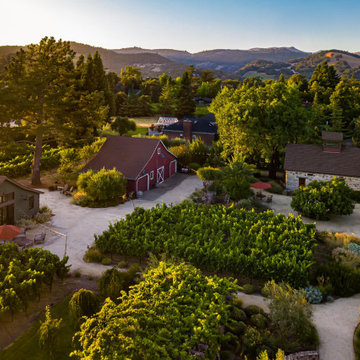
This quintessential Sonoma farmhouse is in a vineyard on a storied 4.5-acre property, with a stone barn that dates back to 1896. The site is less than a mile from the historic central plaza and remains a small working farm with orchards and an olive grove. The new residence is a modern reinterpretation of the farmhouse vernacular, open to its surroundings from all sides. Care was taken to site the house to capture both morning and afternoon light throughout the year and minimize disturbance to the established vineyard. In each room of this single-story home, French doors replace windows, which create breezeways through the house. An extensive wrap-around porch anchors the house to the land and frames views in all directions. Organic material choices further reinforce the connection between the home and its surroundings. A mix of wood clapboard and shingle, seamed metal roofing, and stone wall accents ensure the new structure harmonizes with the late 18th-century structures.
Collaborators:
General Contractor: Landers Curry Inc.
Landscape Design: The Land Collaborative
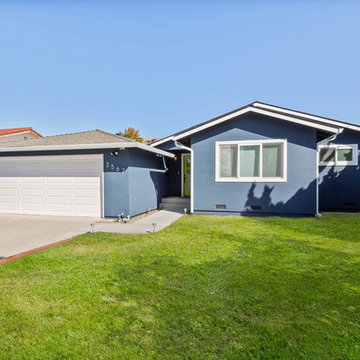
30 Years of Construction Experience in the Bay Area | Best of Houzz!
We are a passionate, family owned/operated local business in the Bay Area, California. At Lavan Construction, we create a fresh and fit environment with over 30 years of experience in building and construction in both domestic and international markets. We have a unique blend of leadership combining expertise in construction contracting and management experience from Fortune 500 companies. We commit to deliver you a world class experience within your budget and timeline while maintaining trust and transparency. At Lavan Construction, we believe relationships are the main component of any successful business and we stand by our motto: “Trust is the foundation we build on.”
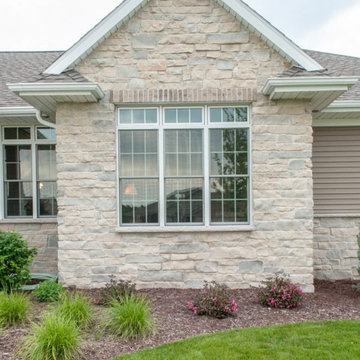
The Quarry Mill's Harbor Springs real thin stone veneer creates an elegant accent wall and exterior wainscoting on this stunning residential home. Harbor Springs stones contain bands of blue and light tan in light colors stones along with solid tan stones. The stones are rectangular with squared edges and are great for use in large projects like exterior siding, stairways, or landscaping walls. Harbor Springs will also work well in smaller projects like an accent wall or fireplace. The blue tones in this natural stone veneer will add a calming element to your home or business, blending well with any décor.
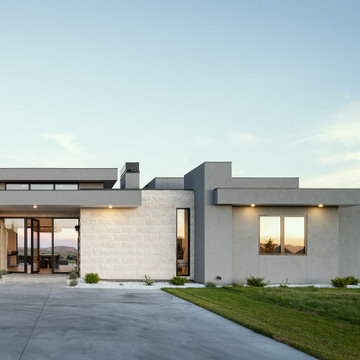
Entering the home through a floor-to-ceiling full light pivoting front door provides a sense of grandeur that continues through the home with immediate sightlines through the 16-foot wide sliding door at the opposite wall. The distinct black window frames provide a sleek modern aesthetic while providing European performance standards. The Glo A5h Series with double-pane glazing outperforms most North American triple pane windows due to high performance spacers, low iron glass, a larger continuous thermal break, and multiple air seals. By going double-pane the homeowners have been able to realize tremendous efficiency and cost effective durability while maintaining the clean architectural lines of the home design. The selection of our hidden sash option further cements the modern design by providing a seamless aesthetic on the exterior between fixed and operable windows.

Esempio della villa grigia rustica a un piano di medie dimensioni con rivestimento in legno, tetto a capanna e copertura a scandole

Project Overview:
This modern ADU build was designed by Wittman Estes Architecture + Landscape and pre-fab tech builder NODE. Our Gendai siding with an Amber oil finish clads the exterior. Featured in Dwell, Designmilk and other online architectural publications, this tiny project packs a punch with affordable design and a focus on sustainability.
This modern ADU build was designed by Wittman Estes Architecture + Landscape and pre-fab tech builder NODE. Our shou sugi ban Gendai siding with a clear alkyd finish clads the exterior. Featured in Dwell, Designmilk and other online architectural publications, this tiny project packs a punch with affordable design and a focus on sustainability.
“A Seattle homeowner hired Wittman Estes to design an affordable, eco-friendly unit to live in her backyard as a way to generate rental income. The modern structure is outfitted with a solar roof that provides all of the energy needed to power the unit and the main house. To make it happen, the firm partnered with NODE, known for their design-focused, carbon negative, non-toxic homes, resulting in Seattle’s first DADU (Detached Accessory Dwelling Unit) with the International Living Future Institute’s (IFLI) zero energy certification.”
Product: Gendai 1×6 select grade shiplap
Prefinish: Amber
Application: Residential – Exterior
SF: 350SF
Designer: Wittman Estes, NODE
Builder: NODE, Don Bunnell
Date: November 2018
Location: Seattle, WA
Photos courtesy of: Andrew Pogue
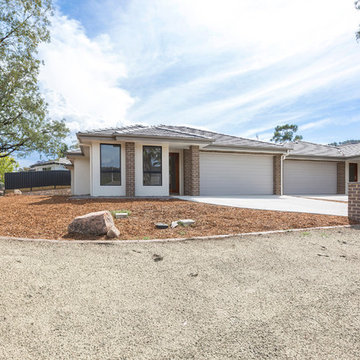
external shot with light landscaping
Immagine della villa bianca classica a un piano di medie dimensioni con rivestimento in mattoni, tetto a padiglione e copertura in tegole
Immagine della villa bianca classica a un piano di medie dimensioni con rivestimento in mattoni, tetto a padiglione e copertura in tegole
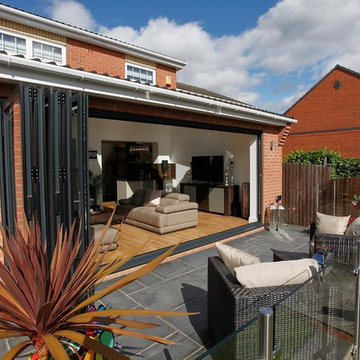
Foto della villa rossa moderna a un piano di medie dimensioni con rivestimento in mattoni, tetto a capanna e copertura in tegole
Facciate di case a un piano e a quattro piani
5