Facciate di case a quattro piani con copertura in tegole
Filtra anche per:
Budget
Ordina per:Popolari oggi
21 - 40 di 258 foto
1 di 3

Foto della facciata di una casa bifamiliare bianca classica a quattro piani di medie dimensioni con rivestimento in stucco, tetto a padiglione e copertura in tegole
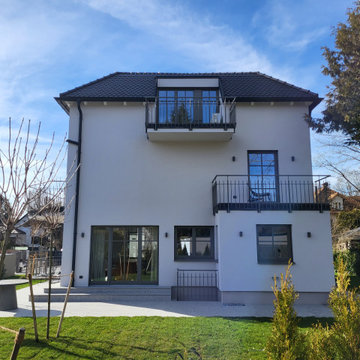
Foto della villa bianca contemporanea a quattro piani di medie dimensioni con rivestimento in stucco, tetto a padiglione, copertura in tegole e tetto grigio
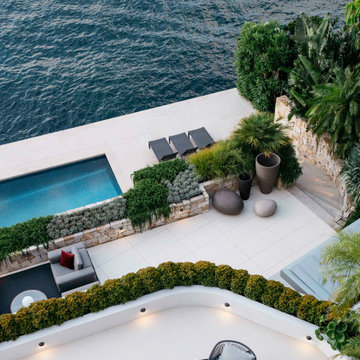
Ispirazione per la villa grande bianca moderna a quattro piani con tetto piano, copertura in tegole e tetto bianco
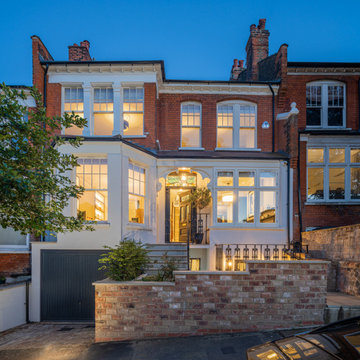
Complete Overhaul of the front, including creating a new basement and garage. Yorkstone steps and pavers, new bespoke railings. New windows. Silicone render to replace the old pebbledash. Painting the front. New stained glass in the existing door
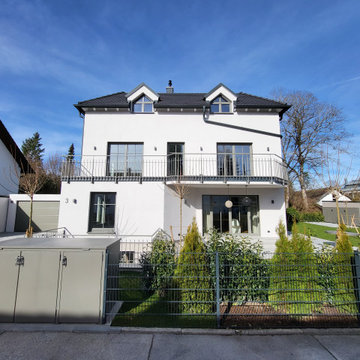
Immagine della villa bianca contemporanea a quattro piani di medie dimensioni con rivestimento in stucco, tetto a padiglione, copertura in tegole e tetto grigio
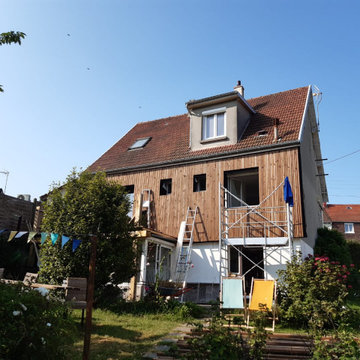
Rénovation complète d'une maison individuelle
Isolation par l'extérieur et réaménagement intérieur
Création d'une terrasse sur pilotis et ouverture en façade
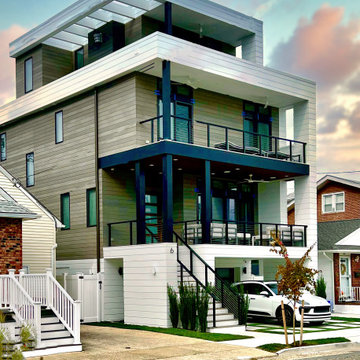
Esempio della villa grande marrone a quattro piani con rivestimenti misti, tetto piano e copertura in tegole
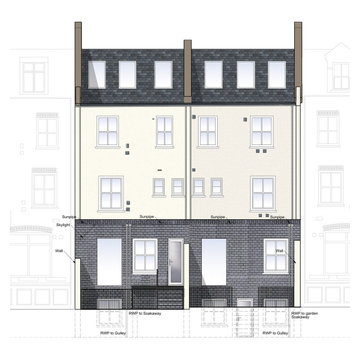
Conversion into 9 Units of apartments that includes two Duplex family units.
Foto della facciata di una casa a schiera grande vittoriana a quattro piani con rivestimento in mattoni, tetto a mansarda, copertura in tegole e tetto grigio
Foto della facciata di una casa a schiera grande vittoriana a quattro piani con rivestimento in mattoni, tetto a mansarda, copertura in tegole e tetto grigio
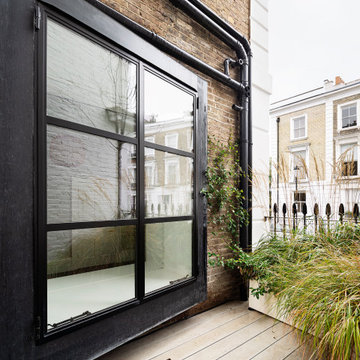
complete renovation for a Victorian house in Notting Hill, London W11
Immagine della facciata di una casa a schiera grande vittoriana a quattro piani con rivestimento in mattoni, tetto a mansarda, copertura in tegole e tetto nero
Immagine della facciata di una casa a schiera grande vittoriana a quattro piani con rivestimento in mattoni, tetto a mansarda, copertura in tegole e tetto nero
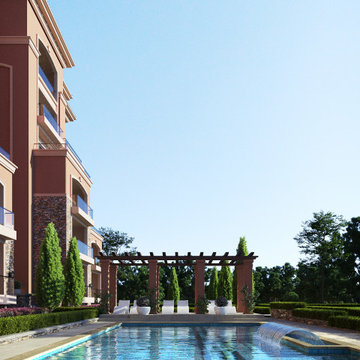
Construction begins April 2021.
With Beautiful views of Kampala, The Orchard is perfectly situated for a vibrant fulfilling lifestyle. Offering 12 no. four-bedroom typical apartments and, 3 no. four-bedroom duplex penthouses, combing contemporary living with a sense of community making it the perfect place to buy an apartment in Kampala.
Located in the up-and-coming suburbs of Bugolobi, a hugely popular are with real estate investors and first-time home buyers alike. An excellent location close to shopping facilities, hospitals, educational institutions and other prominent places.
Experience contemporary living at Bugolobi, a thoughtfully designed stylish home.
THE ORCHARD A THOUGHFULLY PLANNED STYLSIH HOME, DESGINED WITH THE INTENTON TO SERVE AS AN OPPORTUNITY TO INVEST IN A DEVELOPMENT EITHER AS AN INVEST IN A DEVELOPMENT EITHER AS AN INVESTOR OR TO LIVE IN.
An excellent location, efficient lay outs and beautiful finishes or this mid-market development has resulted in a compelling investment proposition. With up to 9% anticipated return on investment and potential for healthy capital appreciation this development is an exclusive opportunity.
Situated on the boarder of the suburbs of Bugolobi, Nakawa and Luzira only 150 meters from the main road, with a total 12 four -bedroom typical units and 3 Duplex Penthouses available you’ll be guaranteed to find something that meets your desires.
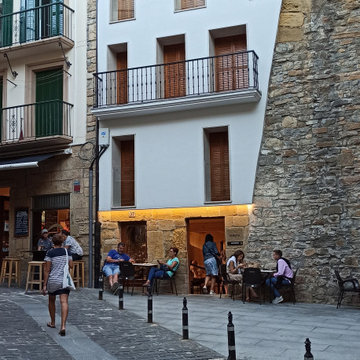
Esempio della facciata di una casa bianca contemporanea a quattro piani di medie dimensioni con tetto a capanna e copertura in tegole
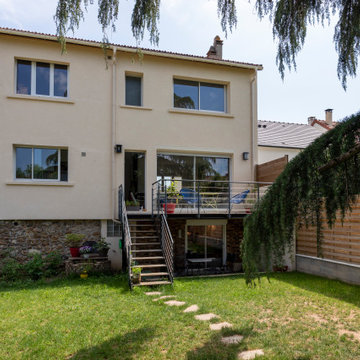
La nouvelle façade arrière avec ses nouvelles fenêtres, portes coulissantes, ITE et terrasse.
Idee per la villa beige contemporanea a quattro piani di medie dimensioni con rivestimento in pietra, tetto a capanna, copertura in tegole e tetto rosso
Idee per la villa beige contemporanea a quattro piani di medie dimensioni con rivestimento in pietra, tetto a capanna, copertura in tegole e tetto rosso
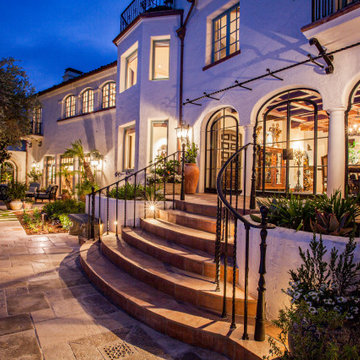
Idee per la villa grande bianca a quattro piani con rivestimento in stucco e copertura in tegole
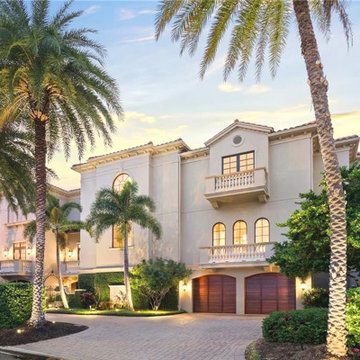
Foto della villa ampia beige mediterranea a quattro piani con rivestimento in stucco e copertura in tegole
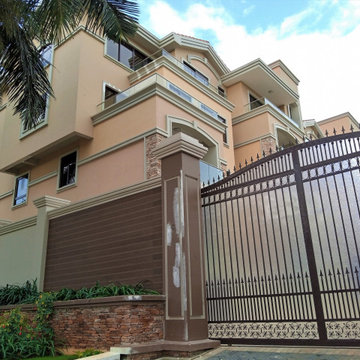
These Condo Apartments are a Mediterranean-inspired style with modern details located in upscale neighborhood of Bugolobi, an upscale suburb of Kampala. This building remodel consists of 9 no. 3 bed units. This project perfectly caters to the residents lifestyle needs thanks to an expansive outdoor space with scattered play areas for the children to enjoy.
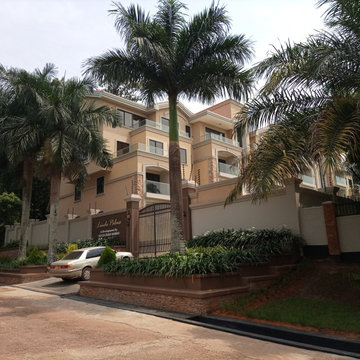
These Condo Apartments are a Mediterranean-inspired style with modern details located in upscale neighborhood of Bugolobi, an upscale suburb of Kampala. This building remodel consists of 9 no. 3 bed units. This project perfectly caters to the residents lifestyle needs thanks to an expansive outdoor space with scattered play areas for the children to enjoy.
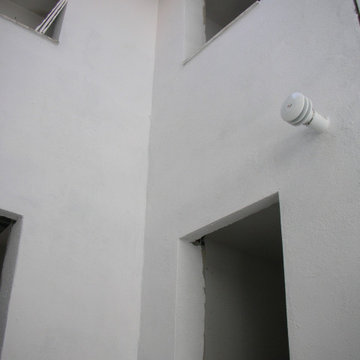
Formación de revestimiento continuo de mortero de cemento a buena vista, de 15 mm de espesor, aplicado sobre un paramento vertical exterior acabado superficial rugoso, para servir de base a un posterior revestimiento. Superficie del paramento, formación de juntas, rincones, maestras, aristas, mochetas, jambas, dinteles, remates en los encuentros con paramentos, revestimientos u otros elementos recibidos en su superficie. Pintura en fachadas de capa de acabado para revestimientos continuos bicapa plástica.
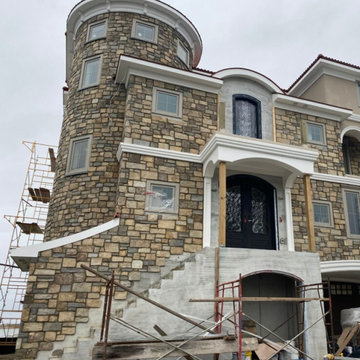
Current exterior installation of Annapurna earth tone ashlar style real stone thin stone from the Quarry Mill. Annapurna real stone veneer is a blend of natural quarried stones and hand-picked fieldstones. Blending the two types of stones adds variation in color and texture to the finished veneer. The quarried stones are shown in both the bedfaces and splitfaces. The bedfaces bring the golds and tans from the natural mineral staining, whereas, the splitfaces add the neutral greys. The splitface pieces are a more monochromatic grey as they show the raw interior part of the stone slabs. The fieldstone pieces provide the darker brown earth tones that come from the exposure to the topsoil and elements over the years. The range of earth tones and classic ashlar style make Annapurna a versatile design option.
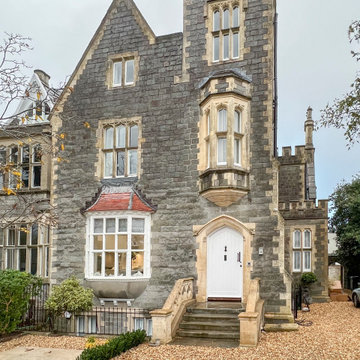
Capture the castle: a gorgeous family house set on the edge of the Downs in Bristol with its own turret and crenelations and a view to die for. DHV Architects in Bristol lead the conversion of this beautiful Grade II listed house into a stylish and comfortable family home. Ivywell interiors provided the interior design for the whole house.
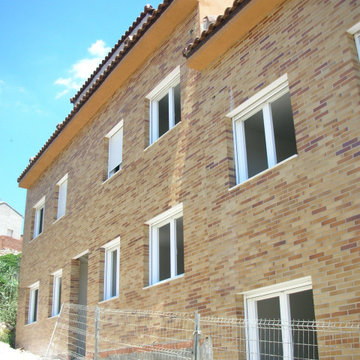
Ejecución de hoja exterior en cerramiento de fachada, de ladrillo cerámico cara vista perforado clinker, color marrón destonificado, con junta de 1 cm de espesor, recibida con mortero de cemento hidrófugo. Incluso parte proporcional de replanteo, nivelación y aplomado, mermas y roturas, enjarjes, elementos metálicos de conexión de las hojas y de soporte de la hoja exterior y anclaje al forjado u hoja interior, formación de dinteles, jambas y mochetas, ejecución de encuentros y puntos singulares y limpieza final de la fábrica ejecutada.
Facciate di case a quattro piani con copertura in tegole
2