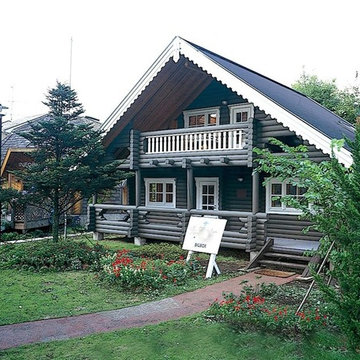Facciate di case a due piani grigie
Filtra anche per:
Budget
Ordina per:Popolari oggi
201 - 220 di 12.160 foto
1 di 3
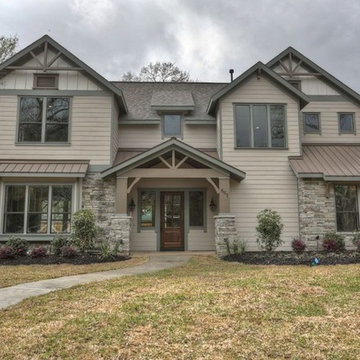
Ispirazione per la facciata di una casa grande marrone american style a due piani con rivestimenti misti e tetto a capanna
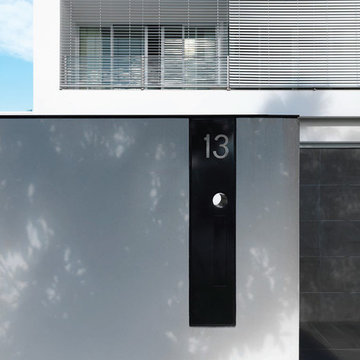
Ispirazione per la facciata di una casa grande bianca contemporanea a due piani con rivestimento in cemento
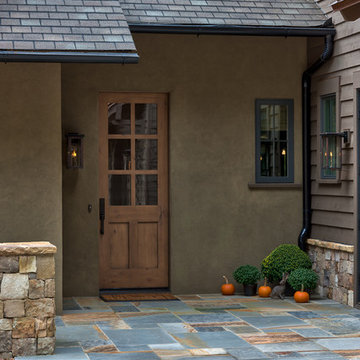
Kevin Meechan - Meechan Architectural Photography
Immagine della villa grande marrone rustica a due piani con rivestimenti misti, tetto a capanna e copertura a scandole
Immagine della villa grande marrone rustica a due piani con rivestimenti misti, tetto a capanna e copertura a scandole
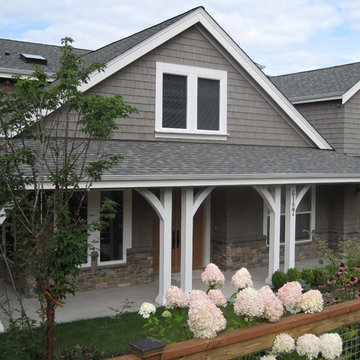
Idee per la facciata di una casa marrone american style a due piani di medie dimensioni con rivestimenti misti e tetto a capanna
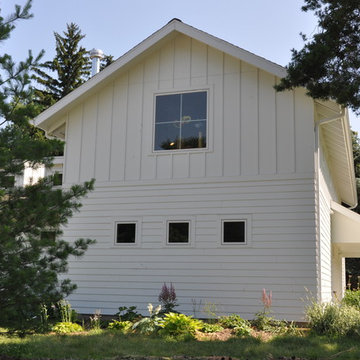
Architect: Michelle Penn, AIA Reminiscent of a farmhouse with simple lines and color, but yet a modern look influenced by the homeowner's Danish roots. This very compact home uses passive green building techniques. It is also wheelchair accessible and includes a elevator. Photo Credit: Dave Thiel

This renovated barn home was upgraded with a solar power system.
Foto della villa grande beige classica a due piani con rivestimento in legno, tetto a capanna e copertura in metallo o lamiera
Foto della villa grande beige classica a due piani con rivestimento in legno, tetto a capanna e copertura in metallo o lamiera
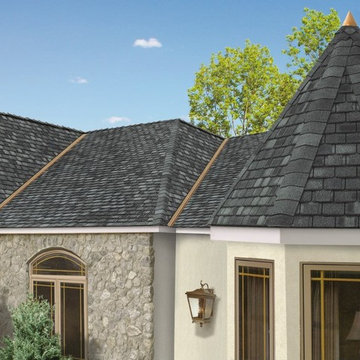
GAF Camelot Shingles in Welsh Gray
Photo Provided by GAF
Esempio della facciata di una casa grande beige classica a due piani con rivestimenti misti
Esempio della facciata di una casa grande beige classica a due piani con rivestimenti misti

Landmarkphotodesign.com
Immagine della facciata di una casa ampia marrone classica a due piani con rivestimento in pietra, copertura a scandole e tetto grigio
Immagine della facciata di una casa ampia marrone classica a due piani con rivestimento in pietra, copertura a scandole e tetto grigio
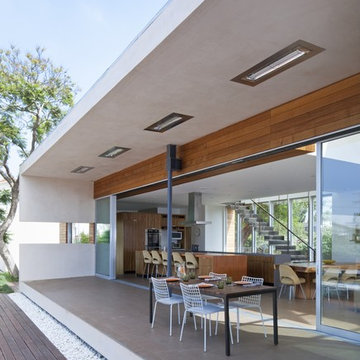
Horwitz Residence designed by Minarc
*The house is oriented so that all of the rooms can enjoy the outdoor living area which includes Pool, outdoor dinning / bbq and play court.
• The flooring used in this residence is by DuChateau Floors - Terra Collection in Zimbabwe. The modern dark colors of the collection match both contemporary & traditional interior design
• It’s orientation is thought out to maximize passive solar design and natural ventilations, with solar chimney escaping hot air during summer and heating cold air during winter eliminated the need for mechanical air handling.
• Simple Eco-conscious design that is focused on functionality and creating a healthy breathing family environment.
• The design elements are oriented to take optimum advantage of natural light and cross ventilation.
• Maximum use of natural light to cut down electrical cost.
• Interior/exterior courtyards allows for natural ventilation as do the master sliding window and living room sliders.
• Conscious effort in using only materials in their most organic form.
• Solar thermal radiant floor heating through-out the house
• Heated patio and fireplace for outdoor dining maximizes indoor/outdoor living. The entry living room has glass to both sides to further connect the indoors and outdoors.
• Floor and ceiling materials connected in an unobtrusive and whimsical manner to increase floor plan flow and space.
• Magnetic chalkboard sliders in the play area and paperboard sliders in the kids' rooms transform the house itself into a medium for children's artistic expression.
• Material contrasts (stone, steal, wood etc.) makes this modern home warm and family

Front of home from Montgomery Avenue with view of entry steps, planters and street parking.
Foto della facciata di una casa grande bianca contemporanea a due piani
Foto della facciata di una casa grande bianca contemporanea a due piani
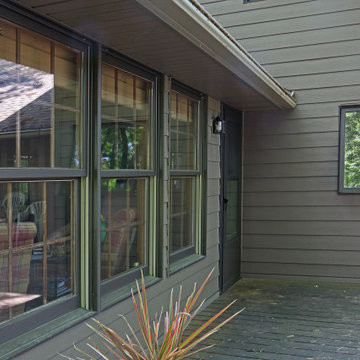
Esempio della villa marrone american style a due piani di medie dimensioni con rivestimenti misti, tetto a capanna e copertura a scandole

Esempio della villa grigia moderna a due piani di medie dimensioni con rivestimento in cemento, tetto piano e copertura in metallo o lamiera
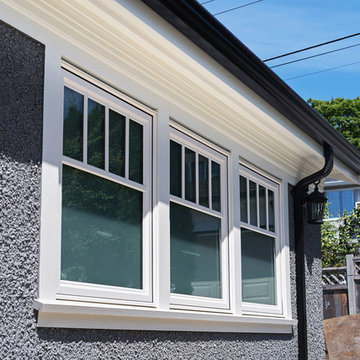
Esempio della villa grigia classica a due piani di medie dimensioni con rivestimento in stucco, tetto a capanna e copertura a scandole
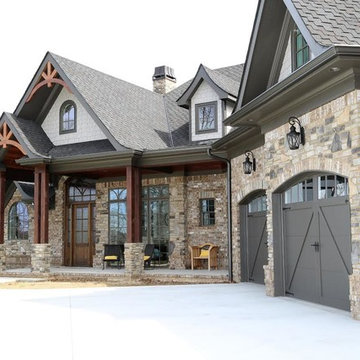
Idee per la facciata di una casa grande marrone american style a due piani con rivestimento in mattoni e tetto a capanna
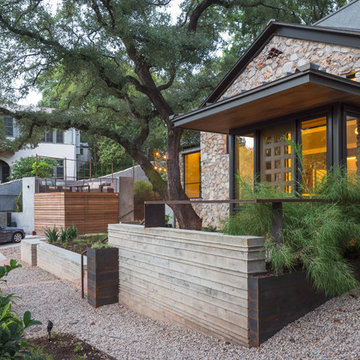
Stunning design by the talented Furman + Keil Architects transformed this 1930’s West Austin cottage into a cozy, ultra modern retreat.
The new design preserved original stone walls and fireplace, seamlessly integrating historic components with modern materials and finishes. The finished product is a unique blend of both old and new, landing it on the 30th Annual AIA Austin Homes Tour.
Photography by Leonid Furmansky
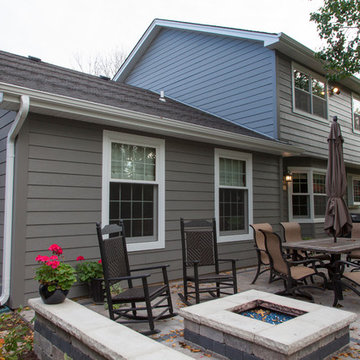
Lovely patio view of James Hardie siding in Aged Pewter
Foto della facciata di una casa grigia classica a due piani di medie dimensioni con rivestimento con lastre in cemento e tetto a capanna
Foto della facciata di una casa grigia classica a due piani di medie dimensioni con rivestimento con lastre in cemento e tetto a capanna
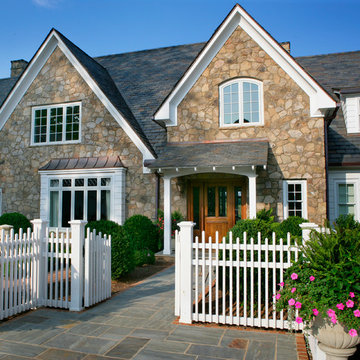
Foto della villa grande beige classica a due piani con rivestimenti misti, tetto a padiglione e copertura a scandole
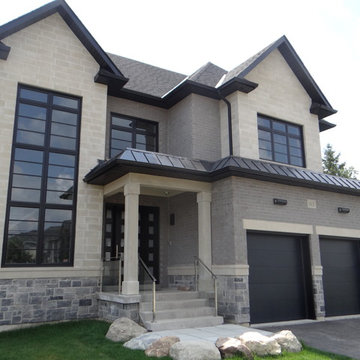
Custom House with Black Windows and Black Entry Door.
Esempio della villa grande beige classica a due piani con rivestimento in pietra e abbinamento di colori
Esempio della villa grande beige classica a due piani con rivestimento in pietra e abbinamento di colori
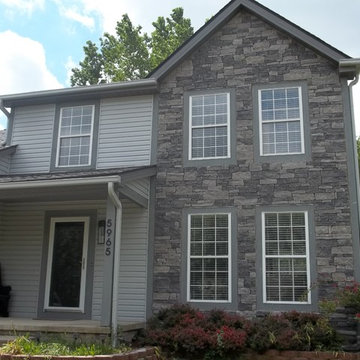
Ohio Exteriors installed Owens Corning 30 year dimensional shingles (Onyx Black). We also wrapped the fascia and installed new gutters. Then, to really make the house look AMAZING, we installed Landmark granite ridge stone on the front elevation. Just beautiful!
Facciate di case a due piani grigie
11
