Cucine Parallele con top in granito - Foto e idee per arredare
Filtra anche per:
Budget
Ordina per:Popolari oggi
221 - 240 di 37.510 foto
1 di 3
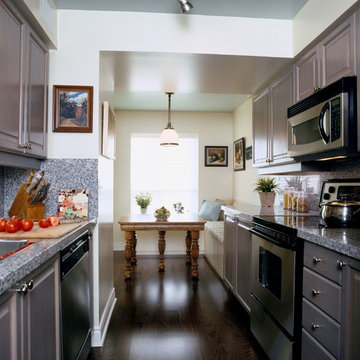
Condo Galley Kitchen Design. In a newly-constructed condo unit, we helped with finish selections. At move-in, we had the stipple ceilings smoothed out and painted in aqua blue, one of the client's favourite colours. We also added new lighting. In order to incorporate her oak dining table in the small eating area, we had a custom banquette constructed under the window in lieu of chairs. The added bonus is storage under the lift-up seats.
Jeanne Grier/Stylish Fireplaces & Interiors
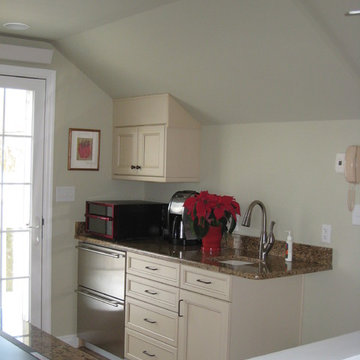
This Attic Master Suite has all the amenities of a full kitchen!
Foto di una piccola cucina classica con lavello sottopiano, ante con riquadro incassato, ante bianche, top in granito, paraspruzzi marrone, paraspruzzi in lastra di pietra, elettrodomestici in acciaio inossidabile e pavimento in gres porcellanato
Foto di una piccola cucina classica con lavello sottopiano, ante con riquadro incassato, ante bianche, top in granito, paraspruzzi marrone, paraspruzzi in lastra di pietra, elettrodomestici in acciaio inossidabile e pavimento in gres porcellanato
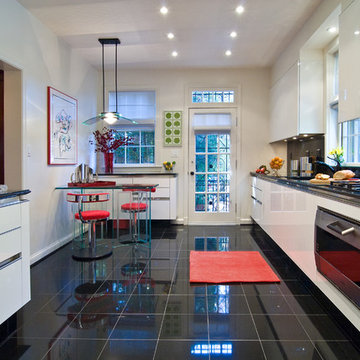
KITCHEN LOOKING TOWARD BREAKFAST EAT-IN AREA
Idee per una cucina minimalista di medie dimensioni con ante lisce, ante bianche, lavello sottopiano, paraspruzzi nero, paraspruzzi in lastra di pietra, elettrodomestici in acciaio inossidabile, pavimento in marmo, pavimento nero, top in granito e top nero
Idee per una cucina minimalista di medie dimensioni con ante lisce, ante bianche, lavello sottopiano, paraspruzzi nero, paraspruzzi in lastra di pietra, elettrodomestici in acciaio inossidabile, pavimento in marmo, pavimento nero, top in granito e top nero

Custom cabinetry with flush quartersawn figured anigre doors and cherry edgebanding.
4" x 24" Pental 'Moonlight' Porcelain floor tiles laid in a herringbone pattern.
Cast glass back splash and accent tiles by Batho Studio in Portland, OR.
3cm Granite 'Red Dragon' countertops.
Photo by Josh Partee
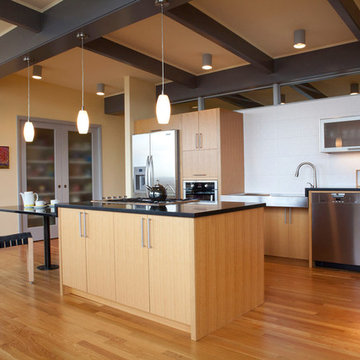
Architect: Carol Sundstrom, AIA
Accessibility Consultant: Karen Braitmayer, FAIA
Interior Designer: Lucy Johnson Interiors
Contractor: Phoenix Construction
Cabinetry: Contour Woodworks
Custom Sink: Kollmar Sheet Metal
Photography: © Kathryn Barnard
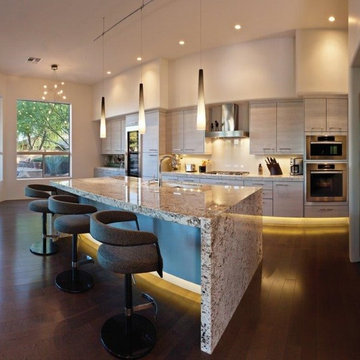
A panorama shot of a totally remodeled kitchen featuring waterfall counters with wood floors, Miele appliances and contemporary lighting.
Stan Hillman
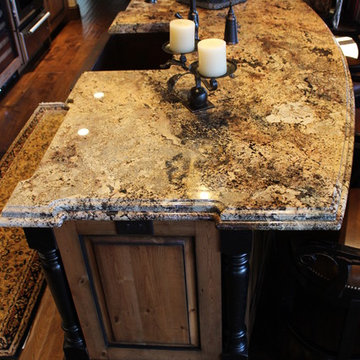
Massive 1 piece kitchen island featured in african bordeaux granite (provided by The Stone Collection) w/ 6cm ogee stepout bullnose edge, 10' radius'd overhang and bump out detail for each post of the island. Pinnacle Mountain Homes won best kitchen in the 2012 Summit County Parade of Homes.
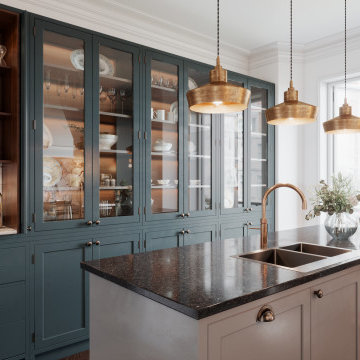
This modern Georgian interior, featuring unique art deco elements, a beautiful library, and an integrated working space, was designed to reflect the versatile lifestyle of its owners – an inspiring space where they can live, work, and spend a relaxing evening reading or hosting parties (of whatever size!).
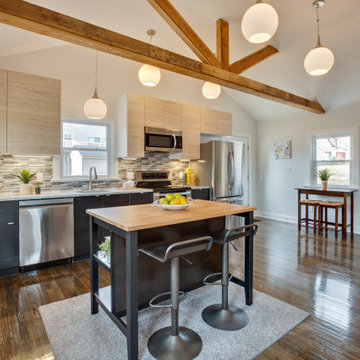
Esempio di una piccola cucina tradizionale con parquet scuro, pavimento marrone, travi a vista, lavello sottopiano, ante lisce, ante in legno chiaro, top in granito, paraspruzzi a effetto metallico, paraspruzzi con piastrelle a mosaico, elettrodomestici in acciaio inossidabile e top multicolore
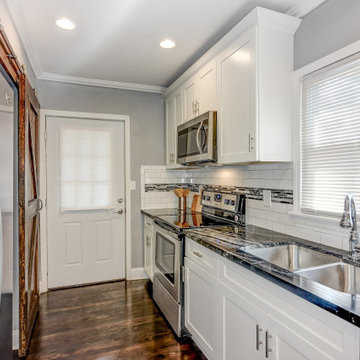
Idee per una piccola cucina parallela moderna chiusa con lavello sottopiano, ante in stile shaker, ante bianche, top in granito, paraspruzzi bianco, paraspruzzi con piastrelle diamantate, elettrodomestici in acciaio inossidabile, parquet scuro, nessuna isola, pavimento marrone e top nero
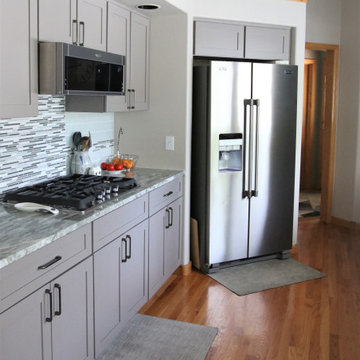
NEWLY REMODELED KITCHEN. Wow! Gorgeous Painted Maple Cabinets with Pewter Pulls combined elegantly with Granite Stone Countertops. Beautiful Subway Tile accented nicely with a Glass and Stone Mosaic. The Stainless Steel Farm/Apron Sink works beautifully with the rest of the stainless steel appliances, and adds a perfect finishing touch. The design is timeless and will be enjoyed for years to come. - The Client loves her new kitchen. See her review on Facebook. "I agree with the previous people who have enjoyed the experience of working with the French Creek designers! ... the kitchen came out beautiful and we couldn’t be happier with our choices."
French Creek Designs Kitchen & Bath Design Center
Making Your Home Beautiful One Room at A Time…
French Creek Designs Kitchen & Bath Design Studio - where selections begin. Let us design and dream with you. Overwhelmed on where to start that home improvement, kitchen or bath project? Let our designers sit down with you and take the overwhelming out of the picture and assist in choosing your materials. Whether new construction, full remodel or just a partial remodel we can help you to make it an enjoyable experience to design your dream space. Call to schedule your free design consultation today with one of our exceptional designers 307-337-4500.
#kitchenremodel #kitchen #countertops #grantie #maplepaintedcabinets #greycabinets #granitecountertops #subwaytile #kitchencabinets #backsplash #tileaccents #tiledesign #stainlesssteelfarmsink #frenchcreekdesigns #casper #wyoming #kitchendesign #kitchendesigner
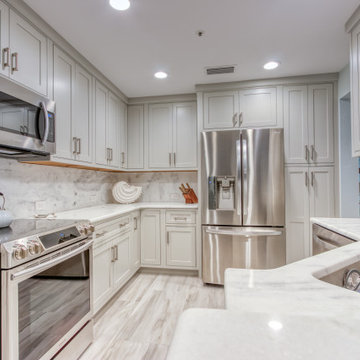
Idee per una piccola cucina contemporanea con lavello a vasca singola, ante a filo, ante grigie, top in granito, paraspruzzi grigio, paraspruzzi in lastra di pietra, elettrodomestici in acciaio inossidabile, pavimento in gres porcellanato, pavimento grigio e top grigio
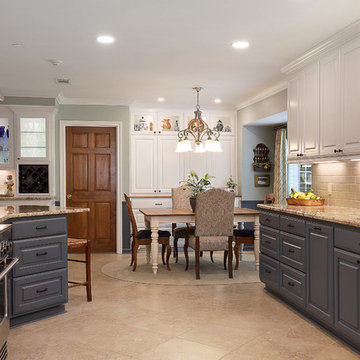
The homeowners invited us in to their home with hopes of updating it's aesthetics, fixing some functional nightmares, and creating an open but still intimate space for small gatherings. Our changes included; removing a large wet bar area, partially removing the wall between the living and kitchen, and opening the formal dining to the kitchen by removing a cased opening between the two rooms. By making these changes, along with many cabinet and appliance location adjustments, a cordially inviting space was achieved. Now the home matches the owner's charm and hospitable spirit.
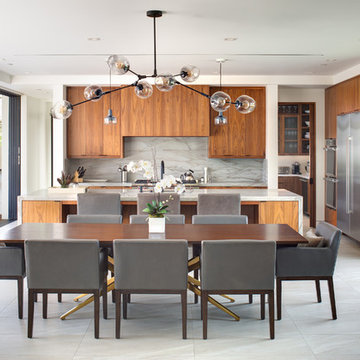
Ispirazione per una cucina minimal di medie dimensioni con lavello sottopiano, ante lisce, ante in legno scuro, top in granito, paraspruzzi in marmo, elettrodomestici in acciaio inossidabile, pavimento con piastrelle in ceramica, pavimento grigio, paraspruzzi grigio e top grigio
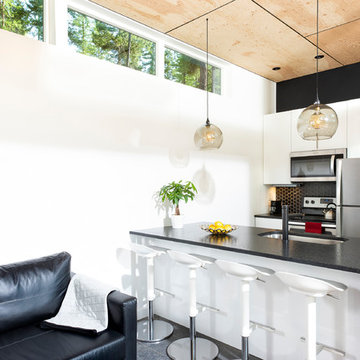
Modern Kitchen with space for breakfast while you prepare for your morning walk in the woods.
Idee per una piccola cucina rustica con lavello sottopiano, ante lisce, ante bianche, top in granito, paraspruzzi nero, paraspruzzi con piastrelle a mosaico, elettrodomestici in acciaio inossidabile, pavimento in cemento, pavimento grigio e top nero
Idee per una piccola cucina rustica con lavello sottopiano, ante lisce, ante bianche, top in granito, paraspruzzi nero, paraspruzzi con piastrelle a mosaico, elettrodomestici in acciaio inossidabile, pavimento in cemento, pavimento grigio e top nero
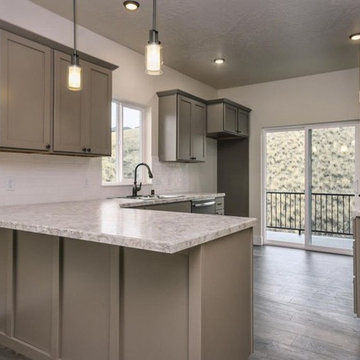
Esempio di una piccola cucina parallela classica chiusa con ante in stile shaker, lavello da incasso, ante grigie, top in granito, paraspruzzi bianco, paraspruzzi con piastrelle in ceramica, elettrodomestici in acciaio inossidabile, pavimento in laminato, penisola, pavimento marrone e top multicolore
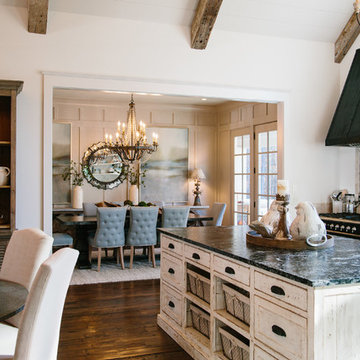
Esempio di una cucina stile shabby di medie dimensioni con ante in stile shaker, ante bianche, top in granito, paraspruzzi in travertino e pavimento in legno massello medio
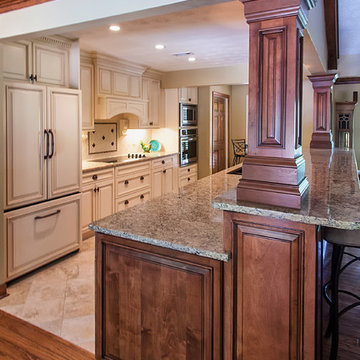
Idee per una grande cucina chic con lavello a doppia vasca, ante con bugna sagomata, ante beige, top in granito, paraspruzzi bianco, elettrodomestici da incasso, pavimento in pietra calcarea e nessuna isola
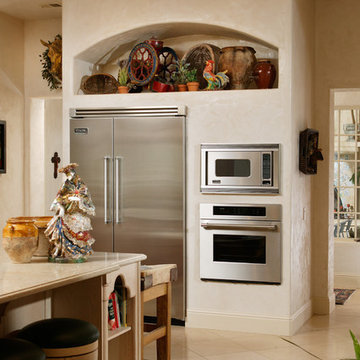
Ispirazione per una grande cucina mediterranea con lavello stile country, ante a filo, ante in legno chiaro, top in granito, paraspruzzi beige, paraspruzzi con piastrelle in pietra, elettrodomestici in acciaio inossidabile e pavimento in cementine
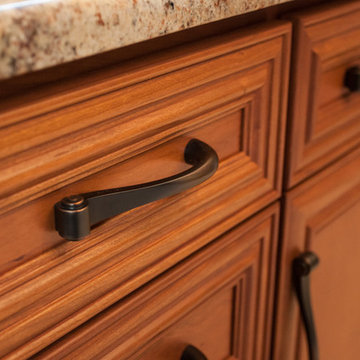
The cabinets we used in this warm and welcoming kitchen are our DeWils Millsboro Cherry line in Cinnamon. They paired beautifully with cream Granite counter tops in Bordeaux. A beautiful back splash with slate accents enhances the kitchen with special border detail at the stove. We also added under cabinet lights, above cabinet lighting, and replaced the window over sink completing this gorgeous kitchen.
Cucine Parallele con top in granito - Foto e idee per arredare
12