Cucine nere con pavimento in vinile - Foto e idee per arredare
Filtra anche per:
Budget
Ordina per:Popolari oggi
101 - 120 di 1.778 foto
1 di 3
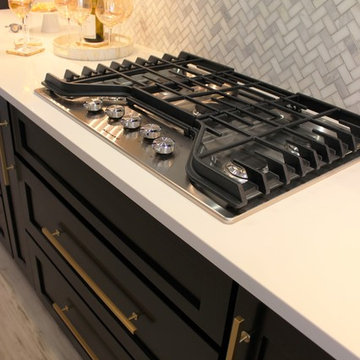
Black and White painted cabinetry paired with White Quartz and gold accents. A Black Stainless Steel appliance package completes the look in this remodeled Coal Valley, IL kitchen.
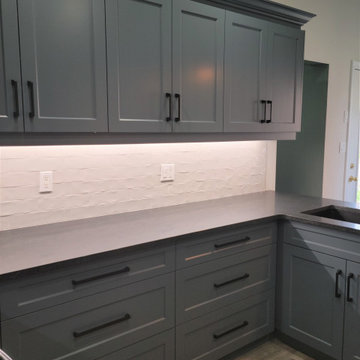
This kitchen renovation consisted of a kitchen reface, where we updated the cabinets with an MDF Michigan door style in colour SW6251 - Outerspace featuring black handles. We installed a Quartzite Negresco Honed countertop with a granite sink in pearl black and a chrome faucet and drinking faucet. A white Teramoda tile was installed for the kitchen backsplash. Two pendant lights were installed over the peninsula and we replaced the ceiling light in the dinette area. Vinyl plank flooring was installed throughout the kitchen, dinette area, laundry room and hallway/closet leading to garage and baseboards were installed. The entire kitchen, laundry room and hallway area were painted. We also updated the ceiling fixture over the kitchen with pot lights.
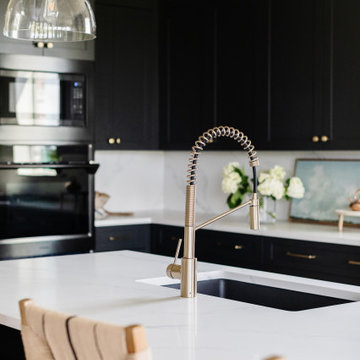
Immagine di una grande cucina tradizionale con lavello a vasca singola, ante in stile shaker, ante nere, top in quarzo composito, paraspruzzi bianco, paraspruzzi in quarzo composito, elettrodomestici neri, pavimento in vinile, pavimento beige e top bianco
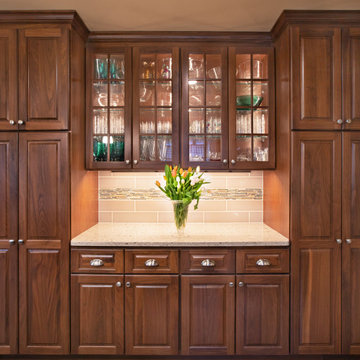
Kitchen remodel
Foto di una cucina chic di medie dimensioni con lavello sottopiano, ante con bugna sagomata, top in quarzo composito, paraspruzzi beige, paraspruzzi con piastrelle diamantate, elettrodomestici in acciaio inossidabile, pavimento in vinile, pavimento marrone, top beige e ante in legno bruno
Foto di una cucina chic di medie dimensioni con lavello sottopiano, ante con bugna sagomata, top in quarzo composito, paraspruzzi beige, paraspruzzi con piastrelle diamantate, elettrodomestici in acciaio inossidabile, pavimento in vinile, pavimento marrone, top beige e ante in legno bruno
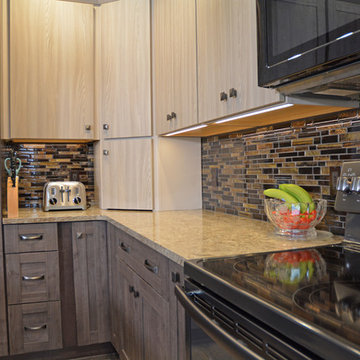
This kitchen design in Holt, MI features two-toned textured laminate kitchen cabinets from Diamond Distinction Cabinets from MasterBrand. The darker toned cabinetry is used for the kitchen island, cabinets surrounding the refrigerator, and for the base cabinets, while the upper cabinets are a lighter finish. An MSI linear glass mosaic tile backsplash and Cambria quartz countertop pulls together the color scheme where the two cabinetry colors meet. The cabinets have ample customized storage including built-in spice racks and a pantry with rollout trays. A bi-level peninsula separates the kitchen from the living and dining areas, and includes bar seating for casual dining. A double bowl undermount sink is located in the peninsula, and GE black slate appliances feature throughout the kitchen. Homecrest Cascade luxury vinyl tile flooring finishes off this transitional design with a splash of rustic tones.
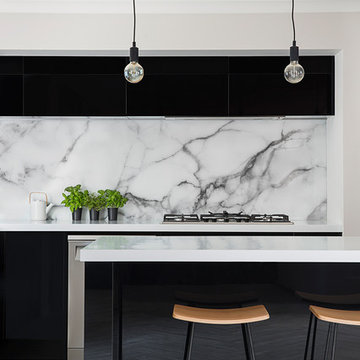
Acrylic Black Gloss Kitchen with push-to-open hardware
Credit: Lumo Photography
Idee per una cucina minimalista di medie dimensioni con lavello a doppia vasca, ante lisce, ante nere, paraspruzzi bianco, paraspruzzi in marmo, elettrodomestici in acciaio inossidabile, pavimento in vinile, pavimento grigio e top bianco
Idee per una cucina minimalista di medie dimensioni con lavello a doppia vasca, ante lisce, ante nere, paraspruzzi bianco, paraspruzzi in marmo, elettrodomestici in acciaio inossidabile, pavimento in vinile, pavimento grigio e top bianco
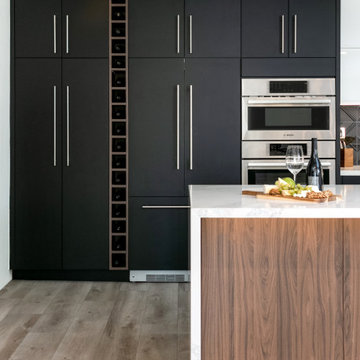
This hillside unit with a view of all of beautiful Ventura was in desperate need of a remodel! The kitchen went from a tiny box to the entire width of the common space opening up the room to an open concept floor plan. Mixing glossy laminate doors with an ultra-matte black door, we were able to put together this bold design. The fridge is completely concealed and separating the pantry from the fridge is a walnut-look wine stack perfect for all the entertaining this couple plans to have!

Mt. Washington, CA - This modern, one of a kind kitchen remodel, brings us flat paneled cabinets, in both blue/gray and white with a a beautiful mosaic styled blue backsplash.
It is offset by a wonderful, burnt orange flooring (as seen in the reflection of the stove) and also provides stainless steel fixtures and appliances.
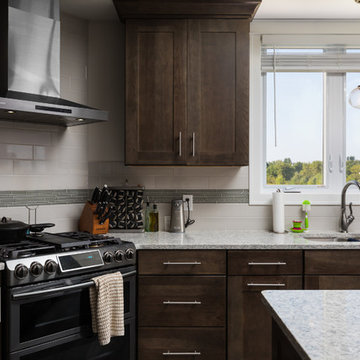
Esempio di una cucina country di medie dimensioni con lavello a doppia vasca, ante con riquadro incassato, ante in legno bruno, top in quarzite, paraspruzzi bianco, paraspruzzi con piastrelle in ceramica, elettrodomestici in acciaio inossidabile, pavimento in vinile, pavimento marrone e top grigio
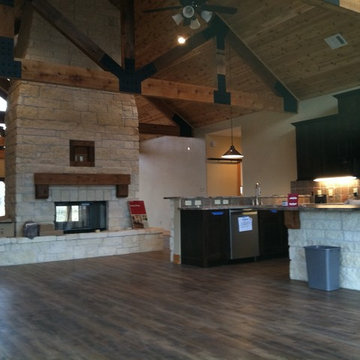
Foto di una grande cucina rustica con ante in stile shaker, ante in legno bruno, top in granito e pavimento in vinile
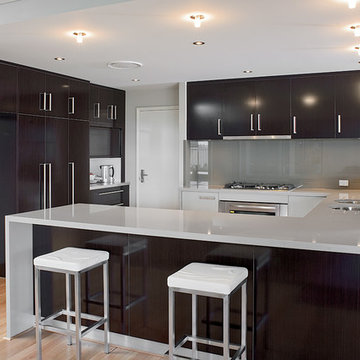
Foto di una cucina classica di medie dimensioni con lavello a doppia vasca, ante lisce, ante in legno bruno, top in quarzite, paraspruzzi grigio, paraspruzzi con lastra di vetro, elettrodomestici in acciaio inossidabile e pavimento in vinile
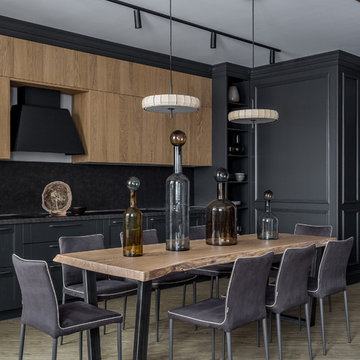
Архитектор: Егоров Кирилл
Текстиль: Егорова Екатерина
Фотограф: Спиридонов Роман
Стилист: Шимкевич Евгения
Esempio di una cucina contemporanea di medie dimensioni con lavello a vasca singola, ante con riquadro incassato, ante grigie, top in laminato, paraspruzzi grigio, elettrodomestici in acciaio inossidabile, pavimento in vinile, nessuna isola, pavimento giallo e top grigio
Esempio di una cucina contemporanea di medie dimensioni con lavello a vasca singola, ante con riquadro incassato, ante grigie, top in laminato, paraspruzzi grigio, elettrodomestici in acciaio inossidabile, pavimento in vinile, nessuna isola, pavimento giallo e top grigio
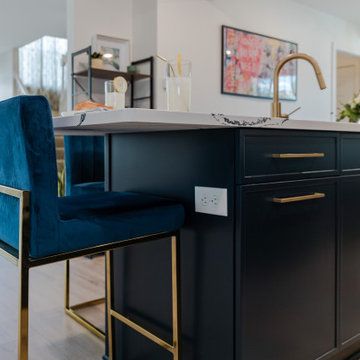
Foto di una cucina minimalista di medie dimensioni con lavello sottopiano, ante in stile shaker, ante blu, top in quarzo composito, paraspruzzi bianco, paraspruzzi in quarzo composito, elettrodomestici in acciaio inossidabile, pavimento in vinile, pavimento marrone e top bianco
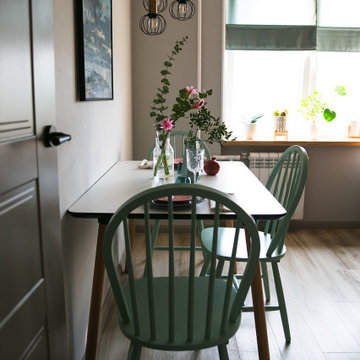
Esempio di una piccola cucina scandinava con lavello da incasso, ante lisce, ante rosa, top in laminato, paraspruzzi grigio, paraspruzzi in gres porcellanato, elettrodomestici neri, pavimento in vinile, nessuna isola, pavimento beige e top nero
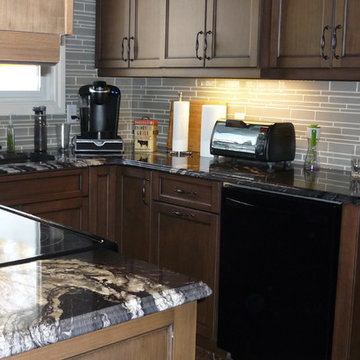
As seen in another photo within this project showing the before picture, this kitchen suffered from poor flow and felt quite cramped. During the first consultation, there was discussion about knocking walls down and including the dining room as part of the kitchen. We went to the design board and came up with the most economical solution we could to meet all the requirements. No walls needed to be removed.
We redesigned the entire kitchen to allow for better flow and space. The end product is still amazing. A few of the changes included the relocation of the dishwasher, fridge and the centering of the sink. Originally the dishwasher and sink were located on the same wall making it very cramped and non-functional. By moving the dishwasher to where the fridge originally was located and then centering the sink allows for a comfortable and functional use of space.
Lighting was an essential part of the design with the addition of numerous recessed lights and under cabinet lighting all with the ability to dim. This allows for a full range of ambient lighting.
A good portion of the budget went to installing the granite counter tops. The movement is unique in every piece and draws the eye immediately. The glass mosaic tile back splash adds glamour without taking anything away from the granite. The use of different size upper cabinets accentuates the crown molding and gives the kitchen a more custom look but helped stay on budget by using standard sizes. A new Delta kitchen faucet with two wave technology locations make clean up easy when your hands are dirty, and filling a pot less straining on the wrist as you just place it under the faucet and the water turns on automatically. Finishing the kitchen off is the Mannington vinyl tile flooring that requires grouting. Laid on a diagonal, again raises the level of this kitchen to a more custom feel.
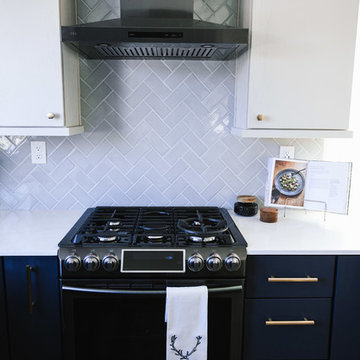
What a fun yet challenging project. After numerous space plan options, we've finally decided on removing a wall and switching it out with cabinetry that is functional for a kitchen and the dining area. We've added a peninsula at a 120 degree corner to expand the working surface, add bar seating and still keep the space open and inviting from adjoining spaces. Blueberry oak cabinets with satin brass hardware are balanced out with white quartz countertop and gray uppers. Wide plank vinyl helped keep this space masculine and formal while the stairs add a softer touch that's being complimented by warm tone furniture. To tie in warmth and masculinity, we've opted for custom miter-cut shelves in the corner. Windows give us great light and a corner cabinet can block a lot of it out, so floating shelves seemed most appropriate (no visible hardware). With a lot of material and colors, space still seems cohesive and inviting. Very formal, yet ready to be used for entertaining and day to day living.
Hale Production Studios
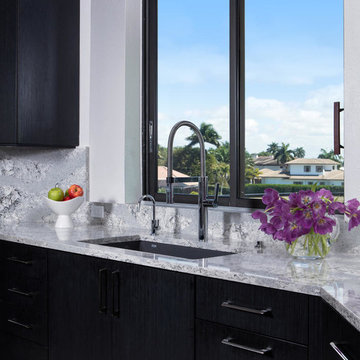
Blaine Johnathan
Esempio di una grande cucina moderna con ante lisce, ante nere, penisola, lavello a vasca singola, top in quarzo composito, paraspruzzi grigio, paraspruzzi in lastra di pietra, elettrodomestici da incasso e pavimento in vinile
Esempio di una grande cucina moderna con ante lisce, ante nere, penisola, lavello a vasca singola, top in quarzo composito, paraspruzzi grigio, paraspruzzi in lastra di pietra, elettrodomestici da incasso e pavimento in vinile
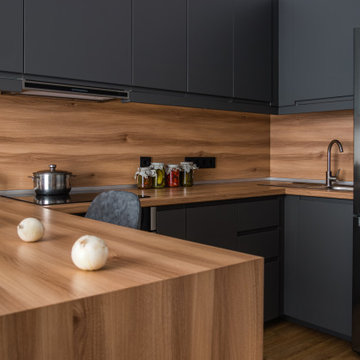
Кухня Икеа
Immagine di una cucina a L contemporanea di medie dimensioni con lavello sottopiano, ante lisce, ante nere, top in laminato, paraspruzzi beige, pavimento in vinile, pavimento beige e top beige
Immagine di una cucina a L contemporanea di medie dimensioni con lavello sottopiano, ante lisce, ante nere, top in laminato, paraspruzzi beige, pavimento in vinile, pavimento beige e top beige
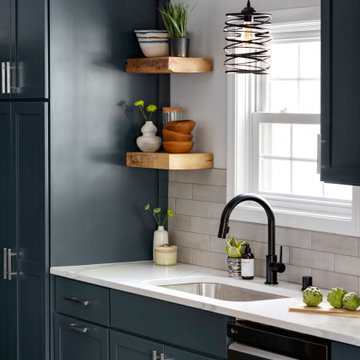
When the clients for this 1940's Minneapolis home came to us with their kitchen, they wanted to really make a kitchen they could be proud to come home to and entertain friends and family. With a Scandinavian focus in mind, we played with a number of different elements to bring the whole design together. The cabinets are painted a blue/gray color and the tops are a marble-like quartz. The backsplash is a simple, yet elegant, gray elongated subway tile that tucks up right under the floating shelves and upper cabinets. The floors are a wood-looking luxury vinyl plank. Finally the open shelves are made of reclaimed barn wood sourced from Minnesota. One of the focuses in this kitchen was to create a space for coffee. The coffee nook was specifically designed to accommodate the specific coffee maker the homeowners selected. Overall, we are completely in love with this look and how beautiful it turned out!

A studio apartment with decorated to give a high end finish at an affordable price.
Immagine di una piccola cucina ad U contemporanea chiusa con lavello a doppia vasca, ante lisce, ante beige, top in laminato, paraspruzzi beige, paraspruzzi in legno, elettrodomestici da incasso, pavimento in vinile, nessuna isola, pavimento bianco e top beige
Immagine di una piccola cucina ad U contemporanea chiusa con lavello a doppia vasca, ante lisce, ante beige, top in laminato, paraspruzzi beige, paraspruzzi in legno, elettrodomestici da incasso, pavimento in vinile, nessuna isola, pavimento bianco e top beige
Cucine nere con pavimento in vinile - Foto e idee per arredare
6