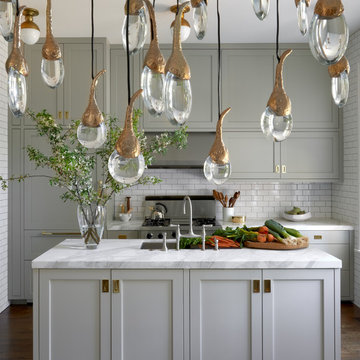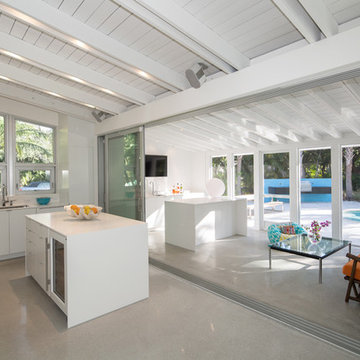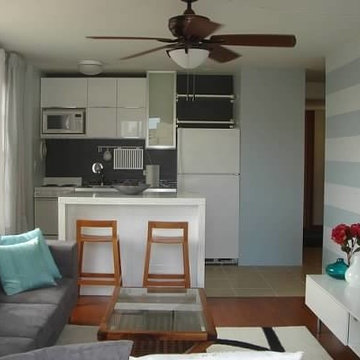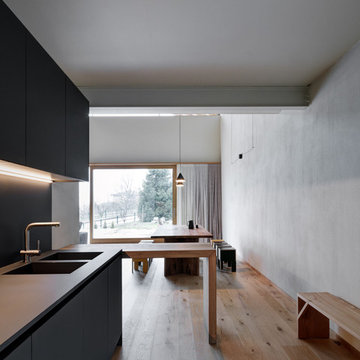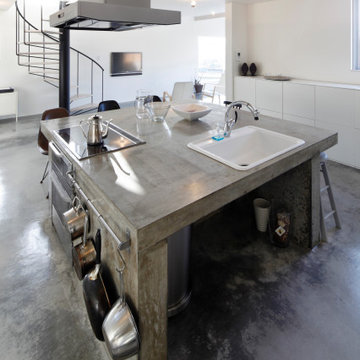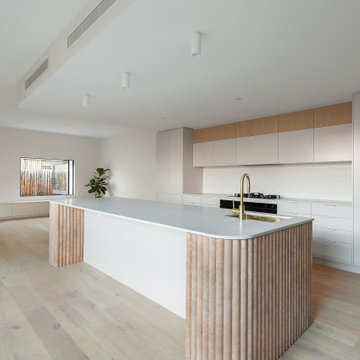Cucine moderne grigie - Foto e idee per arredare
Filtra anche per:
Budget
Ordina per:Popolari oggi
241 - 260 di 55.357 foto
1 di 3
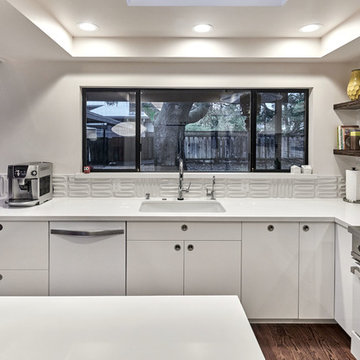
Foto di una cucina moderna di medie dimensioni con lavello sottopiano, ante lisce, ante bianche, top in quarzite, paraspruzzi bianco, elettrodomestici bianchi, parquet scuro e pavimento marrone
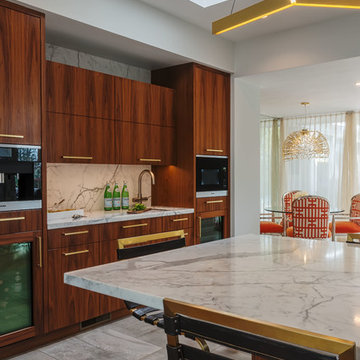
Custom Walnut Kitchen by Inplace Studio
Idee per una grande cucina moderna con lavello sottopiano, ante lisce, ante marroni, top in marmo, paraspruzzi bianco, paraspruzzi in lastra di pietra, elettrodomestici da incasso e pavimento in gres porcellanato
Idee per una grande cucina moderna con lavello sottopiano, ante lisce, ante marroni, top in marmo, paraspruzzi bianco, paraspruzzi in lastra di pietra, elettrodomestici da incasso e pavimento in gres porcellanato
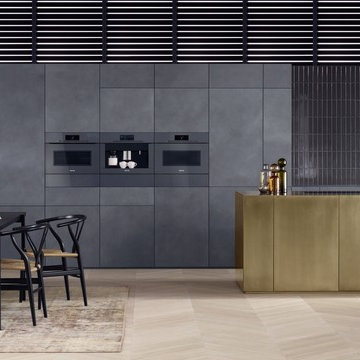
Miele Generation 6000 ArtLine Appliances in Graphite Grey
Designed to blend into the modern living kitchens of today, the stunning Miele Artline range sits flush with the cabinetry for a seamless, uninterrupted look with a beautiful glass finish.
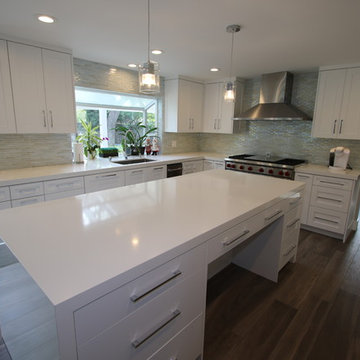
This Villa Park home was one of our most significant undertakings at APlus. The homeowners wanted to transform their home into a modern and stylish dwelling, but they also wanted to add square footage, in the form of a luxurious master retreat, including a bedroom and large en suite bathroom. What previously existed in this Villa Park home were low ceilings and beams that created an even more closed-in feeling. The kitchen felt outdated with limited storage and cabinetry space, and a relatively small island.
After working closely with the homeowners, Alex gave them a kitchen that was beautifully modern with an expansive island topped by waterfall-edge natural stone in pristine white, custom white cabinetry, hidden storage and pantries, and luxury stainless steel appliances. The kitchen concept also features recessed lights and pendants over the island, as well as a mosaic glass tile backsplash. This area of the home seamlessly carries into the dining and living area with flowing plank flooring. The family room features a revamped fireplace with a stacked stone surround and a stylish, floating mantel.
The bedroom addition added about 600 square feet of living space to this Villa Park property, and APlus was charged with the entire construction process, starting with the pouring of concrete and framing. The result is a bedroom with vaulted ceilings and a wall of closets, along with plentiful natural light. The bathroom features a spacious double vanity and a walk-in shower, as well as freestanding storage and a separate custom vanity area. This Villa Park renovation also included a revamp of the staircase, a refresh of the formal living area and its fireplace, and a remodel of the guest bathroom to include a modern floating vanity, new flooring and updated light fixtures.
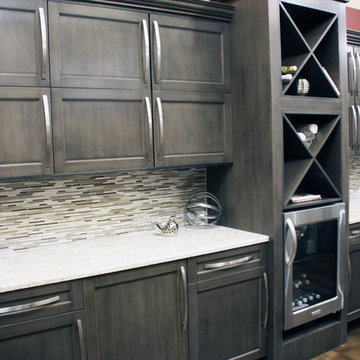
Immagine di una grande cucina minimalista con ante grigie, paraspruzzi multicolore, paraspruzzi con piastrelle a mosaico, elettrodomestici in acciaio inossidabile, pavimento in cemento, nessuna isola, ante con riquadro incassato e top in quarzo composito
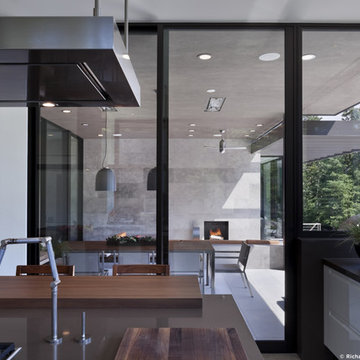
Foto di una grande cucina minimalista con ante lisce, ante bianche, top in superficie solida, paraspruzzi nero, elettrodomestici da incasso e pavimento in ardesia
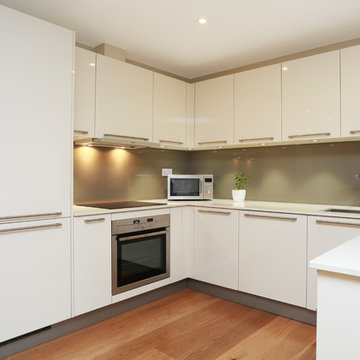
Gloss cream U-shaped kitchen with peninsula
Esempio di una cucina moderna di medie dimensioni con paraspruzzi verde, paraspruzzi con lastra di vetro, elettrodomestici in acciaio inossidabile, penisola e ante lisce
Esempio di una cucina moderna di medie dimensioni con paraspruzzi verde, paraspruzzi con lastra di vetro, elettrodomestici in acciaio inossidabile, penisola e ante lisce
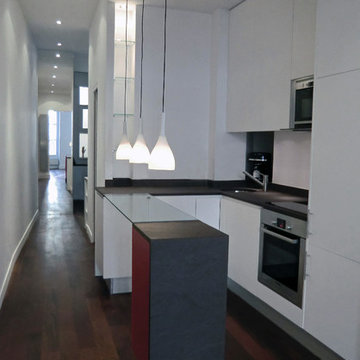
lauraattolinidesign
Immagine di una cucina ad U moderna con lavello sottopiano, ante lisce, ante bianche, top in vetro, paraspruzzi bianco e elettrodomestici in acciaio inossidabile
Immagine di una cucina ad U moderna con lavello sottopiano, ante lisce, ante bianche, top in vetro, paraspruzzi bianco e elettrodomestici in acciaio inossidabile
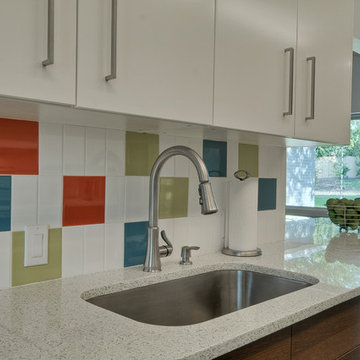
Esempio di una cucina moderna di medie dimensioni con ante lisce, ante in legno scuro, top in quarzo composito, paraspruzzi multicolore, paraspruzzi con piastrelle in ceramica, elettrodomestici bianchi, pavimento in legno massello medio, penisola e lavello sottopiano
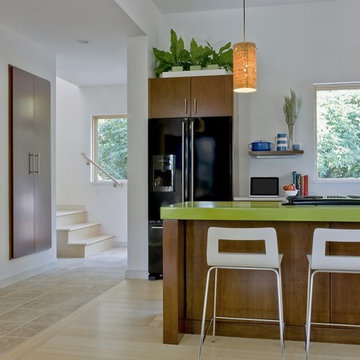
Modern Cape Cod green home earned LEED Gold certification for green features including solar electric, a green roof, and the use of sustainable materials. Construction by Cape Associates. Photos by Michael J Lee. Green architecture by ZeroEnergy Design. www.Zeroenergy.com
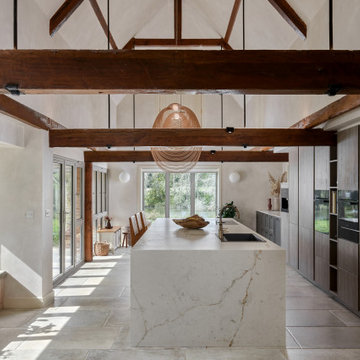
A large picture window at one end brings in more light and takes advantage of the beautiful view of the river and the barn’s natural surroundings. The design incorporates sophisticated cabinetry with plenty of storage for crockery, larder items, fresh ingredients, and ample storage for their children's toys. For it to be a multi-functional space, Jaye’s layout includes a dedicated area to facilitate food preparation, coffee and tea making, cooking, dining, family gatherings, entertaining and moments of relaxation. Within the centre of the room, a large island allows the clients to have easy movement and access to all the sustainably conscious integrated appliances the client wanted when cooking on one side and comfortable seating on the opposite side. A venting Hob is located on the Island due to the high vaulted ceiling and more importantly, our client could keep an eye on the children while cooking and preparing family meals. The large island also includes seating for the family to gather around for casual dining or a coffee, and the client added a fabulous peachy pink sofa at the end for lounging or reading with the children, or quite simply sitting and taking in the beautiful view
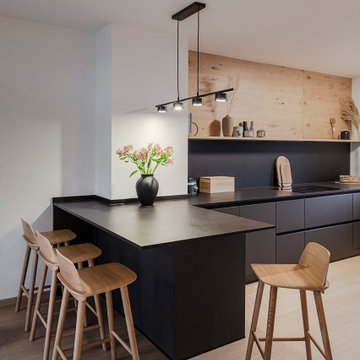
Die Kücheninsel kann nicht nur als Erweiterung beim Kochen genutzt werden, sondern dient auch als Frühstücksbar oder als allgemeine Aufenthaltszone.
Esempio di una cucina minimalista di medie dimensioni con lavello da incasso, ante lisce, ante nere, top in quarzo composito, elettrodomestici neri, parquet chiaro, pavimento beige, top nero, paraspruzzi nero e paraspruzzi con lastra di vetro
Esempio di una cucina minimalista di medie dimensioni con lavello da incasso, ante lisce, ante nere, top in quarzo composito, elettrodomestici neri, parquet chiaro, pavimento beige, top nero, paraspruzzi nero e paraspruzzi con lastra di vetro

Ispirazione per una cucina moderna con ante lisce, ante verdi, pavimento beige, top nero e soffitto in legno
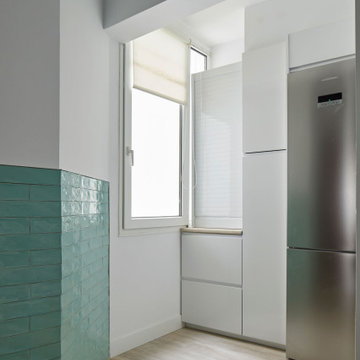
Esta vivienda familiar situada en Zarautz se encuentra situada en un edificio protegido. Las actuales necesidades familiares resultaban un reto a la hora de realizar la reforma. El objetivo principal recae sobre la actualización de la vivienda sin intervenir en absoluto en la estructura ni en la distribución.
Cucine moderne grigie - Foto e idee per arredare
13
