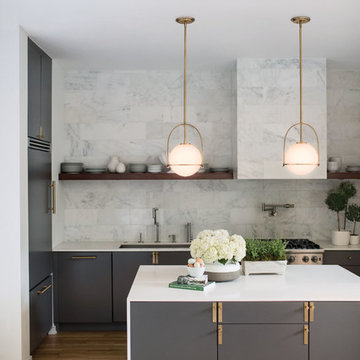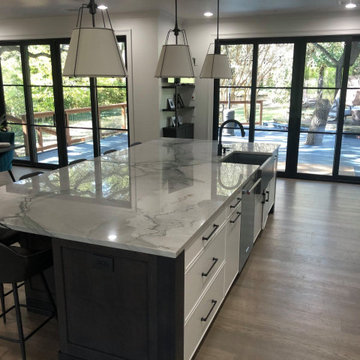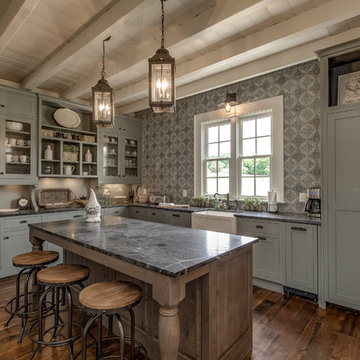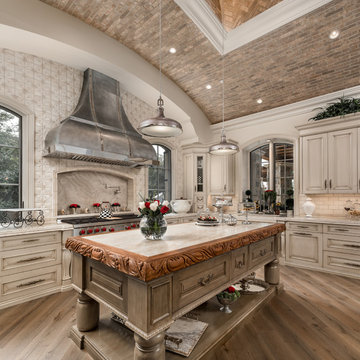Cucine grigie con paraspruzzi multicolore - Foto e idee per arredare
Filtra anche per:
Budget
Ordina per:Popolari oggi
41 - 60 di 7.840 foto
1 di 3

Adam Cohen Photography
Immagine di una cucina a L costiera con paraspruzzi con piastrelle a listelli, top in marmo, ante in stile shaker, ante bianche, elettrodomestici in acciaio inossidabile e paraspruzzi multicolore
Immagine di una cucina a L costiera con paraspruzzi con piastrelle a listelli, top in marmo, ante in stile shaker, ante bianche, elettrodomestici in acciaio inossidabile e paraspruzzi multicolore

Transitional White Kitchen
Foto di una cucina tradizionale di medie dimensioni con elettrodomestici in acciaio inossidabile, ante con riquadro incassato, ante bianche, top in saponaria, lavello stile country, paraspruzzi multicolore, paraspruzzi con piastrelle di vetro, pavimento in gres porcellanato, pavimento beige e top verde
Foto di una cucina tradizionale di medie dimensioni con elettrodomestici in acciaio inossidabile, ante con riquadro incassato, ante bianche, top in saponaria, lavello stile country, paraspruzzi multicolore, paraspruzzi con piastrelle di vetro, pavimento in gres porcellanato, pavimento beige e top verde

Photographer Adam Cohen
Esempio di una cucina chic con paraspruzzi con piastrelle a listelli, paraspruzzi multicolore, ante bianche, elettrodomestici in acciaio inossidabile, top in marmo e ante in stile shaker
Esempio di una cucina chic con paraspruzzi con piastrelle a listelli, paraspruzzi multicolore, ante bianche, elettrodomestici in acciaio inossidabile, top in marmo e ante in stile shaker

Ispirazione per una cucina chic con lavello sottopiano, ante lisce, ante bianche, parquet chiaro, top bianco, top in marmo, paraspruzzi multicolore, nessuna isola e pavimento marrone

Hinkley Lighting Somerset Pendant 3407HB
Idee per una cucina con ante grigie, paraspruzzi multicolore, pavimento marrone e top bianco
Idee per una cucina con ante grigie, paraspruzzi multicolore, pavimento marrone e top bianco

Ispirazione per una piccola cucina parallela minimal chiusa con lavello sottopiano, ante lisce, ante verdi, top in marmo, paraspruzzi multicolore, paraspruzzi con piastrelle di cemento, pavimento in marmo, nessuna isola, pavimento bianco, top bianco e elettrodomestici da incasso

Download our free ebook, Creating the Ideal Kitchen. DOWNLOAD NOW
For many, extra time at home during COVID left them wanting more from their homes. Whether you realized the shortcomings of your space or simply wanted to combat boredom, a well-designed and functional home was no longer a want, it became a need. Tina found herself wanting more from her Old Irving Park home and reached out to The Kitchen Studio about adding function to her kitchen to make the most of the available real estate.
At the end of the day, there is nothing better than returning home to a bright and happy space you love. And this kitchen wasn’t that for Tina. Dark and dated, with a palette from the past and features that didn’t make the most of the available square footage, this remodel required vision and a fresh approach to the space. Lead designer, Stephanie Cole’s main design goal was better flow, while adding greater functionality with organized storage, accessible open shelving, and an overall sense of cohesion with the adjoining family room.
The original kitchen featured a large pizza oven, which was rarely used, yet its footprint limited storage space. The nearby pantry had become a catch-all, lacking the organization needed in the home. The initial plan was to keep the pizza oven, but eventually Tina realized she preferred the design possibilities that came from removing this cumbersome feature, with the goal of adding function throughout the upgraded and elevated space. Eliminating the pantry added square footage and length to the kitchen for greater function and more storage. This redesigned space reflects how she lives and uses her home, as well as her love for entertaining.
The kitchen features a classic, clean, and timeless palette. White cabinetry, with brass and bronze finishes, contrasts with rich wood flooring, and lets the large, deep blue island in Woodland’s custom color Harbor – a neutral, yet statement color – draw your eye.
The kitchen was the main priority. In addition to updating and elevating this space, Tina wanted to maximize what her home had to offer. From moving the location of the patio door and eliminating a window to removing an existing closet in the mudroom and the cluttered pantry, the kitchen footprint grew. Once the floorplan was set, it was time to bring cohesion to her home, creating connection between the kitchen and surrounding spaces.
The color palette carries into the mudroom, where we added beautiful new cabinetry, practical bench seating, and accessible hooks, perfect for guests and everyday living. The nearby bar continues the aesthetic, with stunning Carrara marble subway tile, hints of brass and bronze, and a design that further captures the vibe of the kitchen.
Every home has its unique design challenges. But with a fresh perspective and a bit of creativity, there is always a way to give the client exactly what they want [and need]. In this particular kitchen, the existing soffits and high slanted ceilings added a layer of complexity to the lighting layout and upper perimeter cabinets.
While a space needs to look good, it also needs to function well. This meant making the most of the height of the room and accounting for the varied ceiling features, while also giving Tina everything she wanted and more. Pendants and task lighting paired with an abundance of natural light amplify the bright aesthetic. The cabinetry layout and design compliments the soffits with subtle profile details that bring everything together. The tile selections add visual interest, drawing the eye to the focal area above the range. Glass-doored cabinets further customize the space and give the illusion of even more height within the room.
While her family may be grown and out of the house, Tina was focused on adding function without sacrificing a stunning aesthetic and dreamy finishes that make the kitchen the gathering place of any home. It was time to love her kitchen again, and if you’re wondering what she loves most, it’s the niche with glass door cabinetry and open shelving for display paired with the marble mosaic backsplash over the range and complimenting hood. Each of these features is a stunning point of interest within the kitchen – both brag-worthy additions to a perimeter layout that previously felt limited and lacking.
Whether your remodel is the result of special needs in your home or simply the excitement of focusing your energy on creating a fun new aesthetic, we are here for it. We love a good challenge because there is always a way to make a space better – adding function and beauty simultaneously.

Beautiful 3 CM Statuario Quartzite island, perimeter counter tops, and full backsplash from Architectural Granite and Marble paired with stainless steel appliances and black exposed farmhouse sink. Fabrication and installation by Blue Label Granite in Buda, TX.

Foto di una grande cucina country con lavello stile country, ante in stile shaker, ante bianche, top in quarzite, paraspruzzi multicolore, paraspruzzi con piastrelle a mosaico, elettrodomestici in acciaio inossidabile, parquet chiaro, pavimento marrone e top bianco

This European kitchen has several different areas and functions. Each area has its own specific details but are tied together with distinctive farmhouse feel, created by combining medium wood and white cabinetry, different styles of cabinetry, mixed metals, warm, earth toned tile floors, blue granite countertops and a subtle blue and white backsplash. The hand-hammered copper counter on the peninsula ties in with the hammered copper farmhouse sink. The blue azul granite countertops have a deep layer of texture and beautifully play off the blue and white Italian tile backsplash and accent wall. The high gloss black hood was custom-made and has chrome banding. The French Lacanche stove has soft gold controls. This kitchen also has radiant heat under its earth toned limestone floors. A special feature of this kitchen is the wood burning stove. Part of the original 1904 house, we repainted it and set it on a platform. We made the platform a cohesive part of the space defining wall by using a herringbone pattern trim, fluted porcelain tile and crown moulding with roping. The office area’s built in desk and cabinets provide a convenient work and storage space. Topping the room off is a coffered ceiling.
In this classic English Tudor home located in Penn Valley, PA, we renovated the kitchen, mudroom, deck, patio, and the exterior walkways and driveway. The European kitchen features high end finishes and appliances, and heated floors for year-round comfort! The outdoor areas are spacious and inviting. The open trellis over the hot tub provides just the right amount of shelter. These clients were referred to us by their architect, and we had a great time working with them to mix classic European styles in with contemporary, current spaces.
Rudloff Custom Builders has won Best of Houzz for Customer Service in 2014, 2015 2016, 2017 and 2019. We also were voted Best of Design in 2016, 2017, 2018, 2019 which only 2% of professionals receive. Rudloff Custom Builders has been featured on Houzz in their Kitchen of the Week, What to Know About Using Reclaimed Wood in the Kitchen as well as included in their Bathroom WorkBook article. We are a full service, certified remodeling company that covers all of the Philadelphia suburban area. This business, like most others, developed from a friendship of young entrepreneurs who wanted to make a difference in their clients’ lives, one household at a time. This relationship between partners is much more than a friendship. Edward and Stephen Rudloff are brothers who have renovated and built custom homes together paying close attention to detail. They are carpenters by trade and understand concept and execution. Rudloff Custom Builders will provide services for you with the highest level of professionalism, quality, detail, punctuality and craftsmanship, every step of the way along our journey together.
Specializing in residential construction allows us to connect with our clients early in the design phase to ensure that every detail is captured as you imagined. One stop shopping is essentially what you will receive with Rudloff Custom Builders from design of your project to the construction of your dreams, executed by on-site project managers and skilled craftsmen. Our concept: envision our client’s ideas and make them a reality. Our mission: CREATING LIFETIME RELATIONSHIPS BUILT ON TRUST AND INTEGRITY.
Photo Credit: Linda McManus Images

Immagine di una cucina american style con lavello a doppia vasca, ante bianche, top piastrellato, paraspruzzi multicolore, elettrodomestici in acciaio inossidabile, pavimento in legno massello medio, top bianco e ante con riquadro incassato

Idee per una cucina country con lavello stile country, ante grigie, paraspruzzi multicolore, pavimento in legno massello medio, top nero e ante di vetro

Ken Winders
Idee per una grande cucina chic con ante in stile shaker, ante bianche, paraspruzzi multicolore, elettrodomestici in acciaio inossidabile, pavimento in legno massello medio, pavimento marrone, lavello sottopiano, top in quarzite e paraspruzzi con piastrelle di vetro
Idee per una grande cucina chic con ante in stile shaker, ante bianche, paraspruzzi multicolore, elettrodomestici in acciaio inossidabile, pavimento in legno massello medio, pavimento marrone, lavello sottopiano, top in quarzite e paraspruzzi con piastrelle di vetro

vertical storage for large baking trays, cutting boards and muffin tins. All in walnut.
Classic white kitchen designed and built by Jewett Farms + Co. Functional for family life with a design that will stand the test of time. White cabinetry, soapstone perimeter counters and marble island top. Hand scraped walnut floors. Walnut drawer interiors and walnut trim on the range hood. Many interior details, check out the rest of the project photos to see them all.

Custom metal kitchen hood surrounded by beautiful cream backsplash tile. Accompanied by a custom made detailed island and custom wood & marble countertop.

home visit
Immagine di un'ampia cucina contemporanea con ante bianche, elettrodomestici in acciaio inossidabile, parquet scuro, pavimento marrone, lavello stile country, ante in stile shaker, top in quarzo composito, paraspruzzi multicolore, paraspruzzi in marmo e top grigio
Immagine di un'ampia cucina contemporanea con ante bianche, elettrodomestici in acciaio inossidabile, parquet scuro, pavimento marrone, lavello stile country, ante in stile shaker, top in quarzo composito, paraspruzzi multicolore, paraspruzzi in marmo e top grigio

Photo: Joyelle West
Esempio di una cucina minimal di medie dimensioni con ante blu, paraspruzzi con piastrelle in terracotta, lavello sottopiano, paraspruzzi multicolore, elettrodomestici in acciaio inossidabile, top in quarzo composito, parquet scuro, pavimento marrone e ante con bugna sagomata
Esempio di una cucina minimal di medie dimensioni con ante blu, paraspruzzi con piastrelle in terracotta, lavello sottopiano, paraspruzzi multicolore, elettrodomestici in acciaio inossidabile, top in quarzo composito, parquet scuro, pavimento marrone e ante con bugna sagomata

Idee per una grande cucina mediterranea con ante in stile shaker, ante blu, top in legno, paraspruzzi multicolore, elettrodomestici in acciaio inossidabile, lavello stile country, pavimento in terracotta e top marrone

Bernard Andre
Esempio di una grande cucina design con lavello sottopiano, nessun'anta, ante in legno scuro, paraspruzzi multicolore, elettrodomestici in acciaio inossidabile, parquet chiaro, top in marmo, paraspruzzi con piastrelle a mosaico e pavimento beige
Esempio di una grande cucina design con lavello sottopiano, nessun'anta, ante in legno scuro, paraspruzzi multicolore, elettrodomestici in acciaio inossidabile, parquet chiaro, top in marmo, paraspruzzi con piastrelle a mosaico e pavimento beige

Ispirazione per un cucina con isola centrale tradizionale di medie dimensioni con ante con riquadro incassato, paraspruzzi multicolore, ante blu, top in marmo, paraspruzzi con piastrelle in ceramica, elettrodomestici in acciaio inossidabile, parquet scuro e pavimento marrone
Cucine grigie con paraspruzzi multicolore - Foto e idee per arredare
3