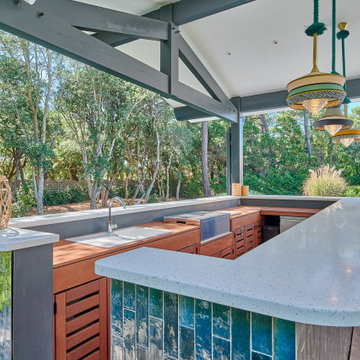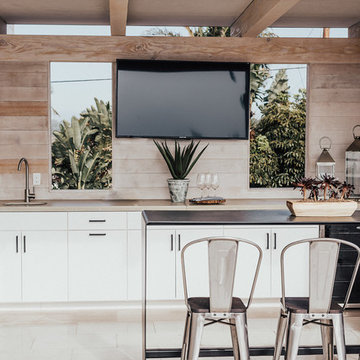Cucine Esterne stile marinaro - Foto e idee
Filtra anche per:
Budget
Ordina per:Popolari oggi
81 - 100 di 1.373 foto
1 di 3
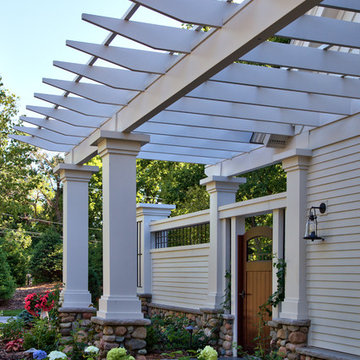
Saari & Forrai
Ispirazione per un grande patio o portico costiero davanti casa con cemento stampato e una pergola
Ispirazione per un grande patio o portico costiero davanti casa con cemento stampato e una pergola
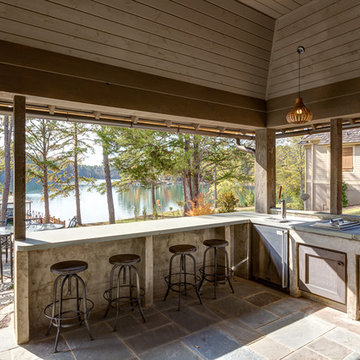
Ispirazione per un patio o portico stile marinaro di medie dimensioni e dietro casa con piastrelle e un tetto a sbalzo
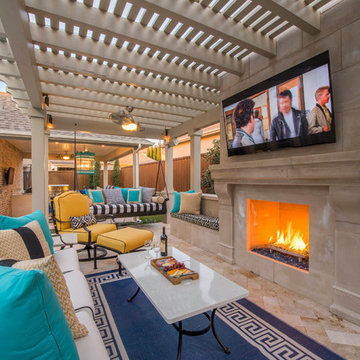
© Wade Griffith Photography 2017
Esempio di un patio o portico costiero con una pergola
Esempio di un patio o portico costiero con una pergola
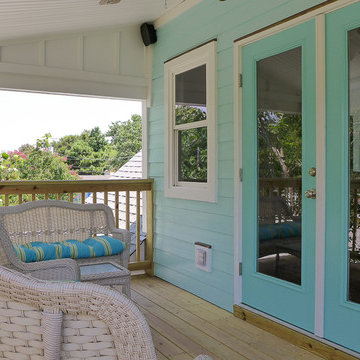
Ispirazione per un patio o portico costiero di medie dimensioni e dietro casa con pedane e un tetto a sbalzo
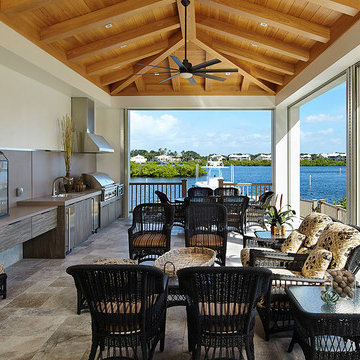
NatureKast outdoor kitchen products use a high-density resin product designed to withstand harsh weather conditions while providing a stylish and efficient design.
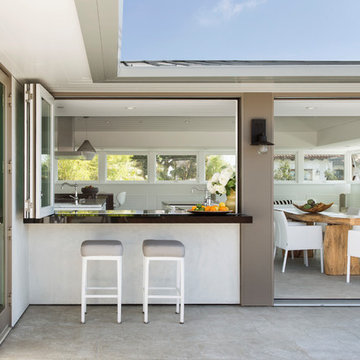
Esempio di un patio o portico stile marino di medie dimensioni e dietro casa con pavimentazioni in cemento
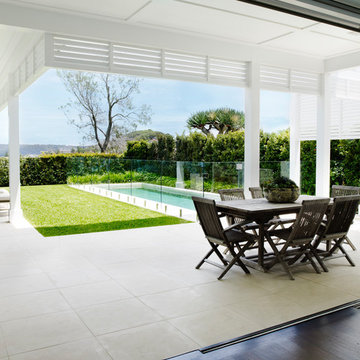
Hamptons Style beach house designed and built by Stritt Design and Construction on Sydney's Northern Beaches.
Outdoor entertaining back yard with covered patio, sandstone pavers, pool, hedges and lawn.
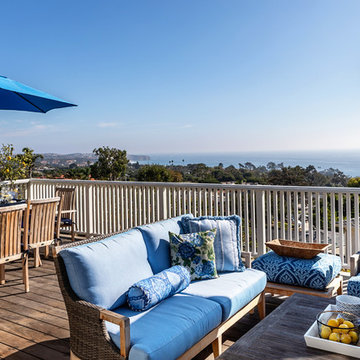
We made some small structural changes and then used coastal inspired decor to best complement the beautiful sea views this Laguna Beach home has to offer.
Project designed by Courtney Thomas Design in La Cañada. Serving Pasadena, Glendale, Monrovia, San Marino, Sierra Madre, South Pasadena, and Altadena.
For more about Courtney Thomas Design, click here: https://www.courtneythomasdesign.com/
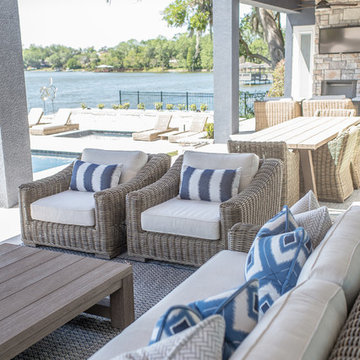
Ispirazione per un grande patio o portico costiero dietro casa con pavimentazioni in pietra naturale e un tetto a sbalzo
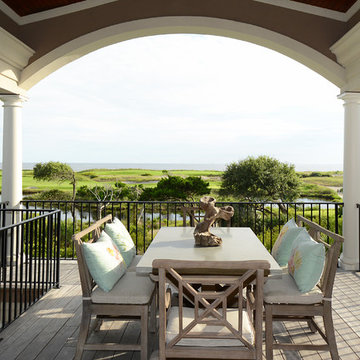
www.photographybyanne.com
Ispirazione per una piccola terrazza costiera dietro casa con un tetto a sbalzo
Ispirazione per una piccola terrazza costiera dietro casa con un tetto a sbalzo
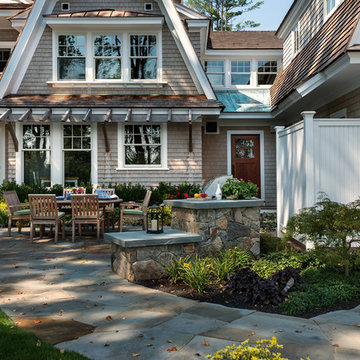
TMS Architects
Idee per un grande patio o portico stile marinaro dietro casa con pavimentazioni in pietra naturale e nessuna copertura
Idee per un grande patio o portico stile marinaro dietro casa con pavimentazioni in pietra naturale e nessuna copertura
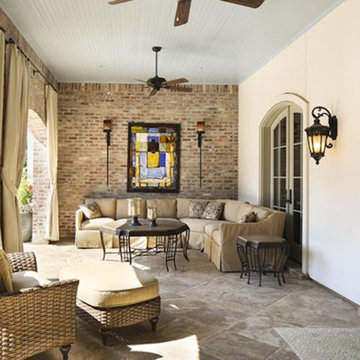
Ispirazione per un patio o portico stile marinaro di medie dimensioni e dietro casa con piastrelle e un tetto a sbalzo
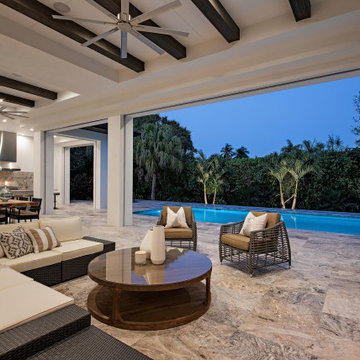
This 1 story 4,346sf coastal house plan features 5 bedrooms, 5.5 baths and a 3 car garage. Its design includes a stemwall foundation, 8″ CMU block exterior walls, flat concrete roof tile and a stucco finish. Amenities include a welcoming entry, open floor plan, luxurious master bedroom suite and a study. The island kitchen includes a large walk-in pantry and wet bar. The outdoor living space features a fireplace and a summer kitchen.
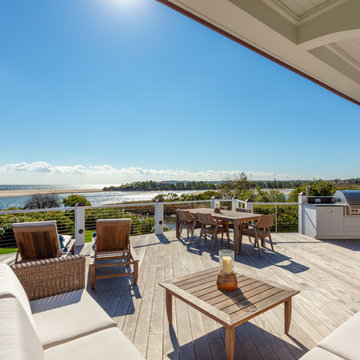
Architect: Andreozzi Architecture /
Photographer: Robert Brewster Photography
Foto di una grande terrazza stile marino dietro casa con un tetto a sbalzo
Foto di una grande terrazza stile marino dietro casa con un tetto a sbalzo
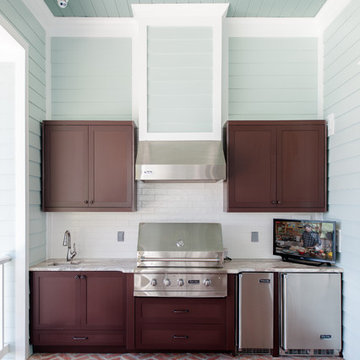
4 beds 5 baths 4,447 sqft
RARE FIND! NEW HIGH-TECH, LAKE FRONT CONSTRUCTION ON HIGHLY DESIRABLE WINDERMERE CHAIN OF LAKES. This unique home site offers the opportunity to enjoy lakefront living on a private cove with the beauty and ambiance of a classic "Old Florida" home. With 150 feet of lake frontage, this is a very private lot with spacious grounds, gorgeous landscaping, and mature oaks. This acre plus parcel offers the beauty of the Butler Chain, no HOA, and turn key convenience. High-tech smart house amenities and the designer furnishings are included. Natural light defines the family area featuring wide plank hickory hardwood flooring, gas fireplace, tongue and groove ceilings, and a rear wall of disappearing glass opening to the covered lanai. The gourmet kitchen features a Wolf cooktop, Sub-Zero refrigerator, and Bosch dishwasher, exotic granite counter tops, a walk in pantry, and custom built cabinetry. The office features wood beamed ceilings. With an emphasis on Florida living the large covered lanai with summer kitchen, complete with Viking grill, fridge, and stone gas fireplace, overlook the sparkling salt system pool and cascading spa with sparkling lake views and dock with lift. The private master suite and luxurious master bath include granite vanities, a vessel tub, and walk in shower. Energy saving and organic with 6-zone HVAC system and Nest thermostats, low E double paned windows, tankless hot water heaters, spray foam insulation, whole house generator, and security with cameras. Property can be gated.
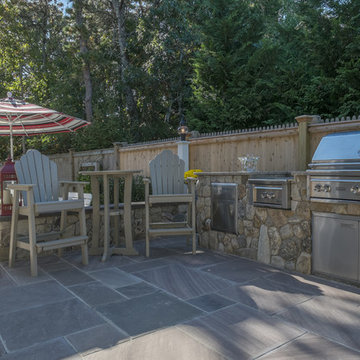
Outdoor kitchen with grill, large burner, refrigerator, drawers and cabinets. Quartz counter tops with field stone base. Brownstone patios with field stone sitting walls with brownstone caps.
Jon Moore Photography
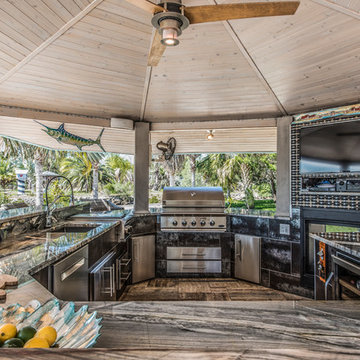
On this project, we were hired to completely renovate an outdated and not functional outdoor space for our clients. To do this, we transformed a tiki hut style outdoor bar area into a full, contemporary outdoor kitchen and living area. A few interesting components of this were being able to utilize the existing structure while bringing in great features. Now our clients have an outdoor kitchen and living area which fits their lifestyle perfectly and which they are proud to show off when hosting.
Project Focus Photography
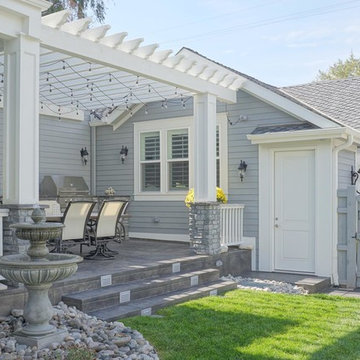
Wrap around front porch.
Immagine di un portico stile marino di medie dimensioni e dietro casa con lastre di cemento e una pergola
Immagine di un portico stile marino di medie dimensioni e dietro casa con lastre di cemento e una pergola
Cucine Esterne stile marinaro - Foto e idee
5





