Cucine con top verde - Foto e idee per arredare
Filtra anche per:
Budget
Ordina per:Popolari oggi
2301 - 2320 di 3.030 foto
1 di 2
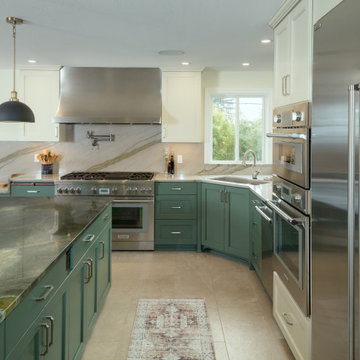
This Kitchen is truly a baker’s dream! These homeowners love baking but struggled with their existing tiny Kitchen. They knew they needed more space with a Kitchen that had a large island, and materials that could support their baking needs with minimal maintenance. We added 600 square feet onto the back of the house to create a larger Kitchen on the main level and a larger Primary Bedroom and Closet in the daylight basement. This allowed ample space to install a 48-inch range with 54-inch hood, double wall ovens, a 60-inch refrigerator and freezer, and a 104-inch long island without the appliances overpowering the room, keeping the Kitchen well-proportioned and comfortable to work in. When they found the Golden Lightning granite countertop they were inspired, and the rest of the material selections followed shortly behind. We decided to highlight the Oregon Falls quartzite countertops, which complement the Golden Lightning perfectly, by installing the quartzite as a full-height backsplash. This full-height backsplash is easy to maintain with a quick wipe-down after they finish cooking at their range. In the basement, these homeowners got the Primary Bedroom and Closet of their dreams with custom built-in cabinetry featuring an island of drawers and a Rainforest Marble countertop.
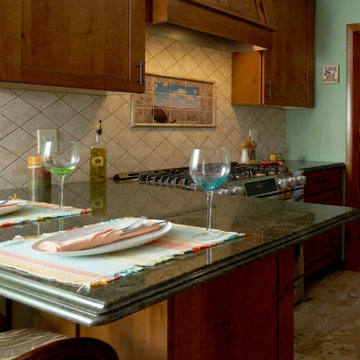
Before we completed this rustic kitchen remodel, this was a very small, dated kitchen. It had a corner banquet set up for eating, and very little storage. It had two windows facing the front of the house, with one being below counter height. There were two more windows facing into the breezeway, also below counter height. We replaced the long window in front of the house with one matching the existing shorter window over the sink. We closed off the windows to the breezeway. The new plan has a lot more storage and counter space, as well as a snack bar.
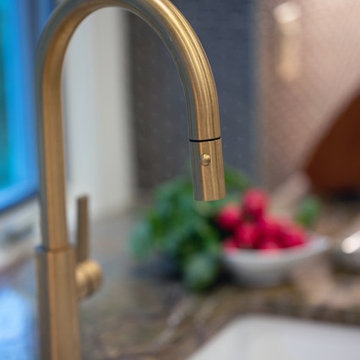
Esempio di una grande cucina classica con ante in stile shaker, ante bianche, top in quarzite, paraspruzzi marrone, pavimento marrone, top verde, lavello sottopiano, elettrodomestici da incasso, parquet scuro e paraspruzzi con piastrelle a mosaico
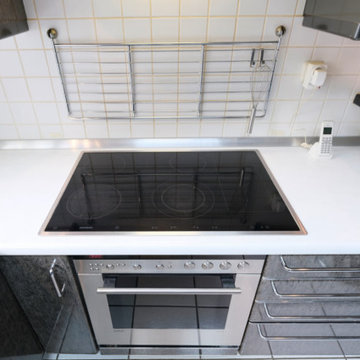
Vorher
Idee per una grande cucina ad U boho chic chiusa con lavello sottopiano, ante grigie, top in pietra calcarea, paraspruzzi verde, paraspruzzi in pietra calcarea, elettrodomestici in acciaio inossidabile, pavimento bianco e top verde
Idee per una grande cucina ad U boho chic chiusa con lavello sottopiano, ante grigie, top in pietra calcarea, paraspruzzi verde, paraspruzzi in pietra calcarea, elettrodomestici in acciaio inossidabile, pavimento bianco e top verde
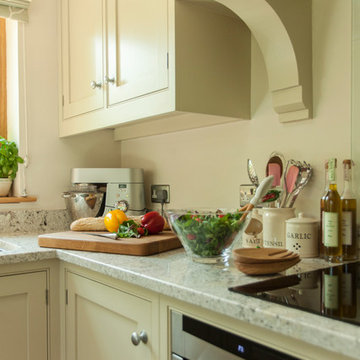
Top of our clients wish list for their kitchen project was an island to sit at on their stools. This was closely followed by built-in slide and hide ovens and somewhere to store their champagne!
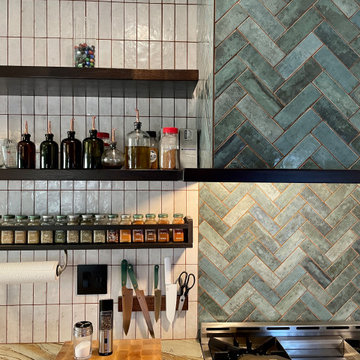
A Davenport Quad Cities kitchen get remodeled featuring Mid Century Modern style lighting, Koch Birch slab Liberty cabinets in the Chestnut stain, unique pattern natural stone countertops, black hex tile floors, and white and green tiled backsplash. Kitchen remodeled start to finish by Village Home Stores.
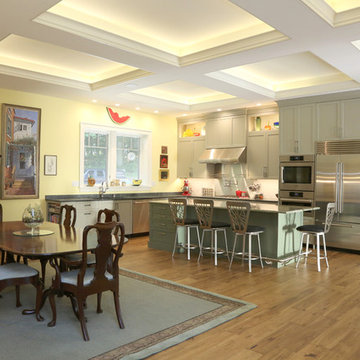
Foto di una cucina tradizionale di medie dimensioni con lavello sottopiano, ante con riquadro incassato, ante verdi, top in granito, paraspruzzi bianco, paraspruzzi in marmo, elettrodomestici in acciaio inossidabile, parquet chiaro, pavimento marrone e top verde
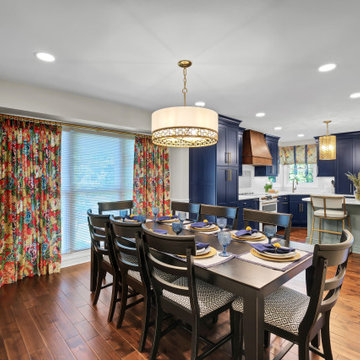
This completely renovated kitchen and dining room went from dark and cramped to open and airy, by removing the wall between the rooms, reorienting the island, and the addition of stunning lighting. Matte white GE Cafe appliances, a custom coffee bar and cabinet organization inserts make this kitchen a chefs dream. New wood flooring ties the new space to the rest of the home. Custom draperies and upholstery enliven the space.
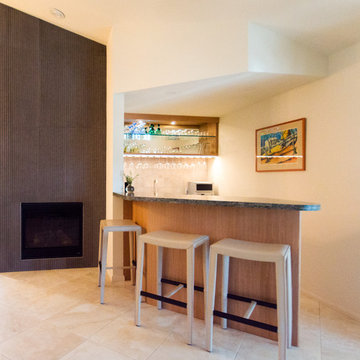
Esempio di una cucina contemporanea di medie dimensioni con ante lisce, top in legno, elettrodomestici da incasso e top verde
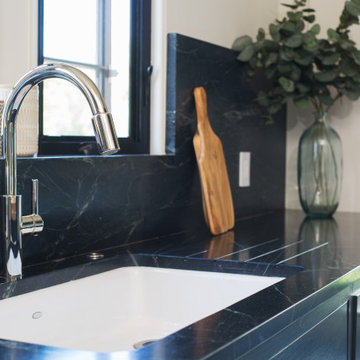
Esempio di una cucina mediterranea di medie dimensioni con lavello sottopiano, ante lisce, ante verdi, top in legno, paraspruzzi verde, paraspruzzi in marmo, elettrodomestici in acciaio inossidabile, pavimento in legno massello medio, pavimento marrone, top verde e soffitto a volta
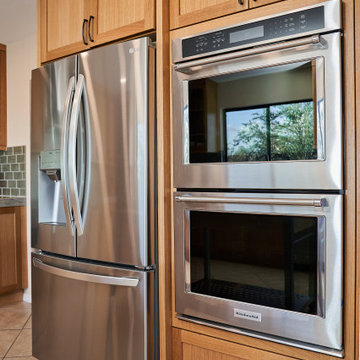
Ispirazione per una cucina minimal di medie dimensioni con lavello sottopiano, ante in stile shaker, ante in legno chiaro, top in quarzite, paraspruzzi verde, paraspruzzi con piastrelle diamantate, elettrodomestici in acciaio inossidabile, pavimento in gres porcellanato, pavimento beige e top verde
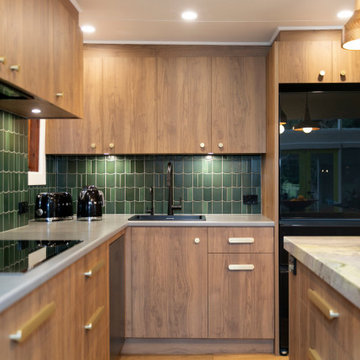
Ispirazione per una cucina boho chic di medie dimensioni con lavello da incasso, ante lisce, ante in legno scuro, paraspruzzi verde, paraspruzzi con piastrelle in ceramica, elettrodomestici neri, pavimento in legno massello medio, top verde, soffitto a volta e top in quarzite
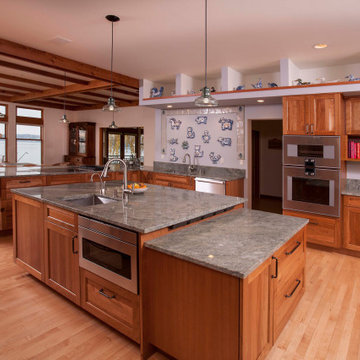
Failing appliances, poor quality cabinetry, poor lighting and less than ergonomic storage is what precipitated the remodel of this kitchen for a petite chef.
The appliances were selected based on the features that would provide maximum accessibility, safety and ergonomics, with a focus on health and wellness. This includes an induction cooktop, electric grill/griddle, side hinged wall oven, side hinged steam oven, warming drawer and counter depth refrigeration.
The cabinetry layout with internal convenience hardware (mixer lift, pull-out knife block, pull-out cutting board storage, tray dividers, roll-outs, tandem trash and recycling, and pull-out base pantry) along with a dropped counter on the end of the island with an electrical power strip ensures that the chef can cook and bake with ease with a minimum of bending or need of a step stool, especially when the kids and grandchildren are helping in the kitchen. The new coffee station, tall pantries and relocated island sink allow non-cooks to be in the kitchen without being underfoot.
Extending the open shelf soffits provides additional illuminated space to showcase the chef’s extensive collection of M.A. Hadley pottery as well as much needed targeted down lighting over the perimeter countertops. Under cabinet lights provide much needed task lighting.
The remodeled kitchen checks a lot of boxes for the chef. There is no doubt who will be hosting family holiday gatherings!
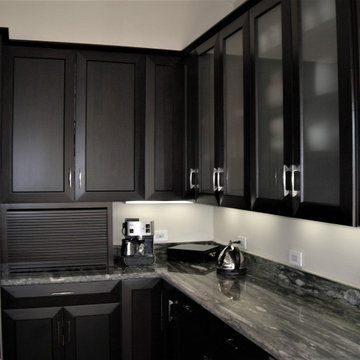
Immagine di una cucina design con lavello sottopiano, ante con riquadro incassato, ante in legno bruno, top in granito, elettrodomestici in acciaio inossidabile, parquet chiaro, 2 o più isole, pavimento marrone e top verde
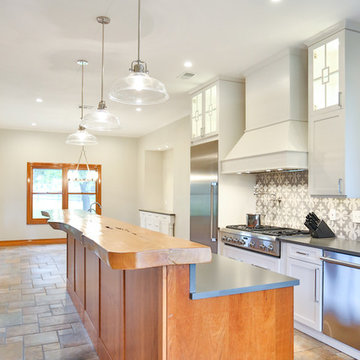
An Amazing transition from a knotty pine cabinets and tile counter tops.
Natural edge Cedar plank counter top White Shaker Cabinets and Silestone - Cemento Spa Suede Counters make this kitchen up to date. Vintage Pendants, Lighted Upper Cabinets and LED low voltage undercabinet lighting make it easy to work in any time of the day. Our new favorite kitchen.
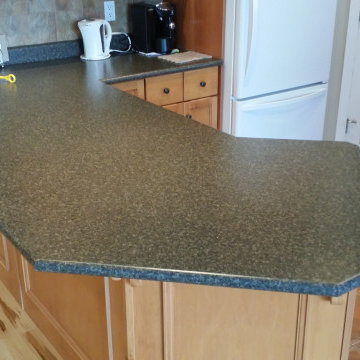
Laminate counter top replacement.
Immagine di una cucina di medie dimensioni con lavello da incasso, ante in stile shaker, ante in legno scuro, top in laminato, paraspruzzi con piastrelle in ceramica, elettrodomestici bianchi, pavimento in terracotta, nessuna isola, pavimento arancione e top verde
Immagine di una cucina di medie dimensioni con lavello da incasso, ante in stile shaker, ante in legno scuro, top in laminato, paraspruzzi con piastrelle in ceramica, elettrodomestici bianchi, pavimento in terracotta, nessuna isola, pavimento arancione e top verde
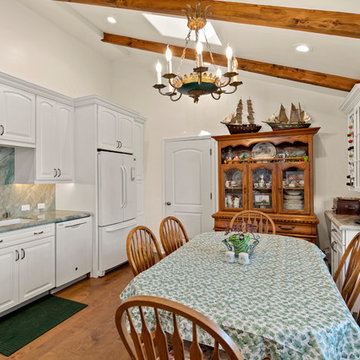
Take a trip to the European countryside! This eat-in kitchen was opened up to the rafters and bumped out with window seating. Dedicated wine and cookbook storage areas offer added counter space. Cabinetry by Waypoint Living Spaces in "Linen" blends perfectly with the white appliances. Stunning Countertops and Backsplash are Emerald Quartzite fabricated by Carlos Bravo and team at Monterey Bay Tile & Granite. Photography by Dave Clark of Monterey Virtual Tours
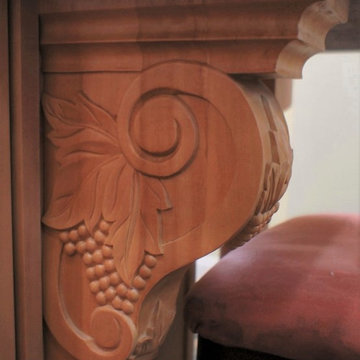
Idee per una grande cucina classica chiusa con lavello sottopiano, ante con bugna sagomata, ante in legno chiaro, top in granito, paraspruzzi grigio, paraspruzzi con piastrelle diamantate, elettrodomestici in acciaio inossidabile, pavimento con piastrelle in ceramica, pavimento multicolore e top verde
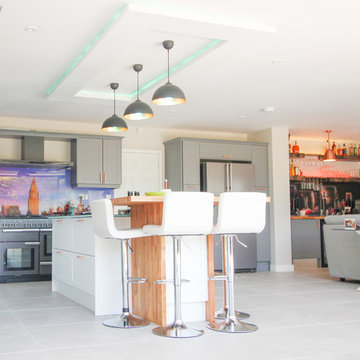
A spacious seating area is perfect for grabbing a quick bite around the kitchen island. The sleek white chairs lovingly complement the light brown finish of the wooden eating station.
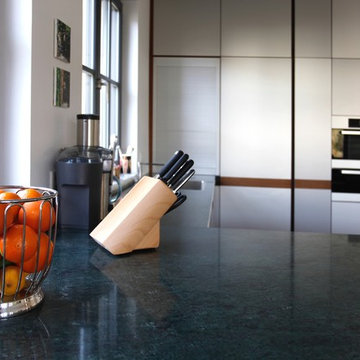
http://www.zwoenitzer.com/
Idee per una grande cucina contemporanea con lavello sottopiano, ante lisce, ante in legno bruno, top in granito, elettrodomestici in acciaio inossidabile, pavimento in legno massello medio, penisola, pavimento marrone e top verde
Idee per una grande cucina contemporanea con lavello sottopiano, ante lisce, ante in legno bruno, top in granito, elettrodomestici in acciaio inossidabile, pavimento in legno massello medio, penisola, pavimento marrone e top verde
Cucine con top verde - Foto e idee per arredare
116