Cucine con top in superficie solida e top grigio - Foto e idee per arredare
Filtra anche per:
Budget
Ordina per:Popolari oggi
281 - 300 di 5.153 foto
1 di 3

The large open space continues the themes set out in the Living and Dining areas with a similar palette of darker surfaces and finishes, chosen to create an effect that is highly evocative of past centuries, linking new and old with a poetic approach.
The dark grey concrete floor is a paired with traditional but luxurious Tadelakt Moroccan plaster, chose for its uneven and natural texture as well as beautiful earthy hues.
The supporting structure is exposed and painted in a deep red hue to suggest the different functional areas and create a unique interior which is then reflected on the exterior of the extension.
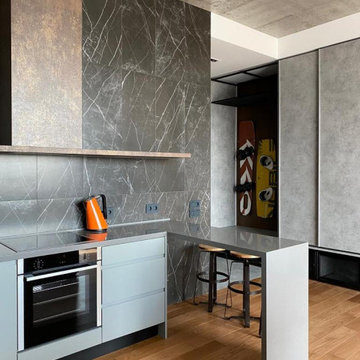
Esempio di una piccola cucina industriale con lavello sottopiano, ante lisce, ante grigie, top in superficie solida, paraspruzzi nero, paraspruzzi con piastrelle in ceramica, elettrodomestici in acciaio inossidabile, pavimento in legno massello medio, pavimento arancione e top grigio

Foto di una piccola cucina industriale con lavello sottopiano, ante lisce, ante grigie, top in superficie solida, paraspruzzi nero, paraspruzzi con piastrelle in ceramica, elettrodomestici in acciaio inossidabile, pavimento in legno massello medio, pavimento arancione e top grigio
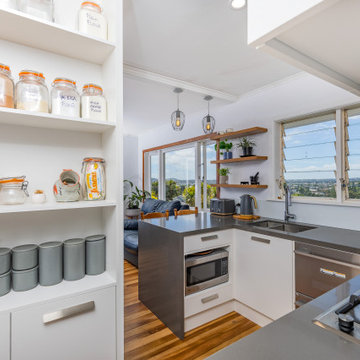
The challenge with the design of the kitchen lay in the staircase connecting this floor to the lower level having caused the floor to this level to be cut to allow for headspace. We hid the area by creating a plinth for the pantry.
The client also wanted a study nook, so we extended the footprint of the original kitchen to create an end panel for the study nook, in which we placed the fridge.

The Sonoma Farmhaus project was designed for a cycling enthusiast with a globally demanding professional career, who wanted to create a place that could serve as both a retreat of solitude and a hub for gathering with friends and family. Located within the town of Graton, California, the site was chosen not only to be close to a small town and its community, but also to be within cycling distance to the picturesque, coastal Sonoma County landscape.
Taking the traditional forms of farmhouse, and their notions of sustenance and community, as inspiration, the project comprises an assemblage of two forms - a Main House and a Guest House with Bike Barn - joined in the middle by a central outdoor gathering space anchored by a fireplace. The vision was to create something consciously restrained and one with the ground on which it stands. Simplicity, clear detailing, and an innate understanding of how things go together were all central themes behind the design. Solid walls of rammed earth blocks, fabricated from soils excavated from the site, bookend each of the structures.
According to the owner, the use of simple, yet rich materials and textures...“provides a humanness I’ve not known or felt in any living venue I’ve stayed, Farmhaus is an icon of sustenance for me".
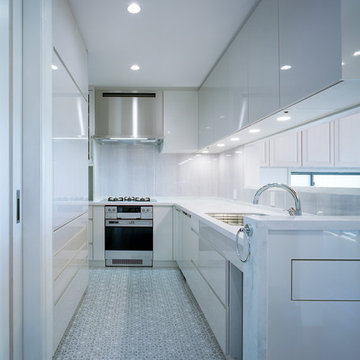
photo by katsuya taira
Immagine di una cucina a L moderna chiusa con lavello da incasso, ante a filo, ante bianche, top in superficie solida, paraspruzzi bianco, paraspruzzi in pietra calcarea, elettrodomestici in acciaio inossidabile, pavimento in vinile, pavimento multicolore e top grigio
Immagine di una cucina a L moderna chiusa con lavello da incasso, ante a filo, ante bianche, top in superficie solida, paraspruzzi bianco, paraspruzzi in pietra calcarea, elettrodomestici in acciaio inossidabile, pavimento in vinile, pavimento multicolore e top grigio
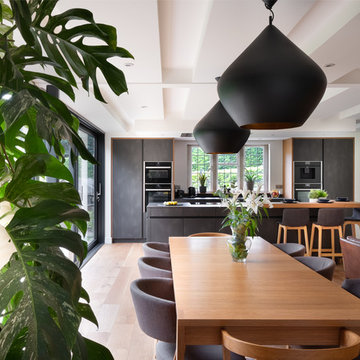
Lisa Lodwig Photography
Immagine di una grande cucina design con lavello a vasca singola, ante lisce, ante grigie, top in superficie solida, paraspruzzi grigio, elettrodomestici neri, pavimento in gres porcellanato, pavimento beige e top grigio
Immagine di una grande cucina design con lavello a vasca singola, ante lisce, ante grigie, top in superficie solida, paraspruzzi grigio, elettrodomestici neri, pavimento in gres porcellanato, pavimento beige e top grigio
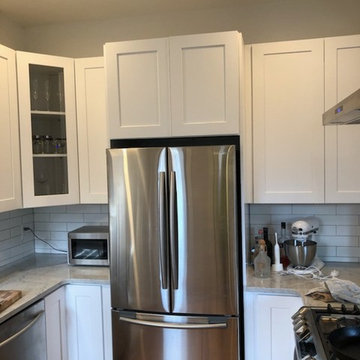
Ispirazione per una piccola cucina country con lavello stile country, ante in stile shaker, ante bianche, top in superficie solida, paraspruzzi bianco, paraspruzzi con piastrelle diamantate, elettrodomestici in acciaio inossidabile, penisola e top grigio
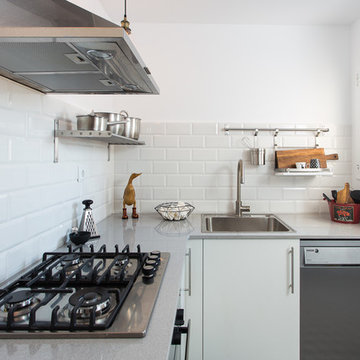
Ispirazione per una piccola cucina a L industriale chiusa con lavello da incasso, ante lisce, ante bianche, top in superficie solida, paraspruzzi bianco, paraspruzzi con piastrelle diamantate, elettrodomestici in acciaio inossidabile, nessuna isola e top grigio
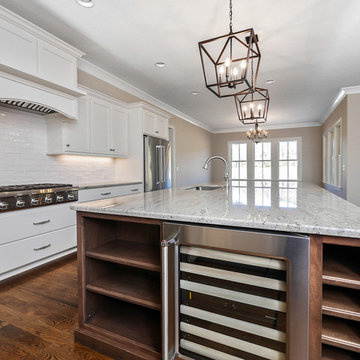
Jim Schmid
Esempio di una grande cucina a L country con ante in stile shaker, ante bianche, top in superficie solida, pavimento in legno massello medio, pavimento marrone e top grigio
Esempio di una grande cucina a L country con ante in stile shaker, ante bianche, top in superficie solida, pavimento in legno massello medio, pavimento marrone e top grigio
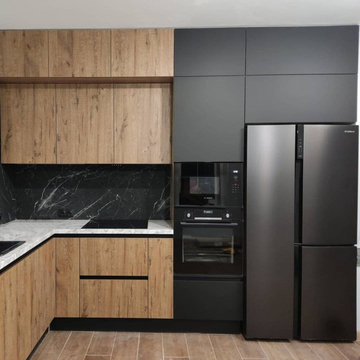
Улучшите дизайн своей кухни с помощью потрясающей угловой кухни в черно-коричневых тонах. Примите современную эстетику с темным и утонченным оттенком в интерьере вашей кухни. Произведите впечатление на своих гостей, показав свою лучшую посуду в шикарной стеклянной витрине, идеально подходящей для любой современной кухни.
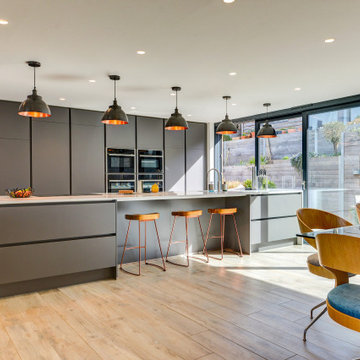
Ultramodern German Kitchen in Findon Valley, West Sussex
Our contracts team make the most of a wonderful open plan space with an ultramodern kitchen design & theme.
The Brief
For this kitchen project in Findon Valley a truly unique design was required. With this property recently extensively renovated, a vast ground floor space required a minimalist kitchen theme to suit the style of this client.
A key desirable was a link between the outdoors and the kitchen space, completely level flooring in this room meant that when bi-fold doors were peeled back the kitchen could function as an extension of this sunny garden. Throughout, personal inclusions and elements have been incorporated to suit this client.
Design Elements
To achieve the brief of this project designer Sarah from our contracts team conjured a design that utilised a huge bank of units across the back wall of this space. This provided the client with vast storage and also meant no wall units had to be used at the client’s request.
Further storage, seating and space for appliances is provided across a huge 4.6-meter island.
To suit the open plan style of this project, contemporary German furniture has been used from premium supplier Nobilia. The chosen finish of Slate Grey compliments modern accents used elsewhere in the property, with a dark handleless rail also contributing to the theme.
Special Inclusions
An important element was a minimalist and uncluttered feel throughout. To achieve this plentiful storage and custom pull-out platforms for small appliances have been utilised to minimise worktop clutter.
A key part of this design was also the high-performance appliances specified. Within furniture a Neff combination microwave, Neff compact steam oven and two Neff Slide & Hide ovens feature, in addition to two warming drawers beneath ovens.
Across the island space, a Bora Pure venting hob is used to remove the need for an overhead extractor – with a Quooker boiling tap also fitted.
Project Highlight
The undoubtable highlight of this project is the 4.6 metre island – fabricated with seamless Corian work surfaces in an Arrow Root finish. On each end of the island a waterfall edge has been included, with seating and ambient lighting nice additions to this space.
The End Result
The result of this project is a wonderful open plan kitchen design that incorporates several great features that have been personalised to suit this client’s brief.
This project was undertaken by our contract kitchen team. Whether you are a property developer or are looking to renovate your own home, consult our expert designers to see how we can design your dream space.
To arrange an appointment visit a showroom or book an appointment now.

Ispirazione per una cucina a L minimal di medie dimensioni con ante lisce, ante grigie, top in superficie solida, paraspruzzi in gres porcellanato, pavimento in gres porcellanato, nessuna isola, top grigio, paraspruzzi multicolore, pavimento multicolore e lavello a vasca singola

More storage topped the wish list for this 1950's remodel. Since the homeowners both liked to cook, they need storage for their many small cooking appliances and large collection of spices, coffees and teas. The opening to the kitchen was widened, the back door was also replaced with a new wider dutch door, and a new raised Trex deck was added outside. Designed by Audry Cordero
Jim Brady Photography
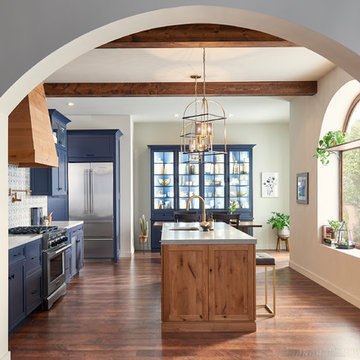
This beautiful Spanish/Mediterranean Modern kitchen features UltraCraft's Stickley door style in Rustic Alder with Natural finish and Lakeway door style in Maple with Blue Ash paint. A celebration of natural light and green plants, this kitchen has a warm feel that shouldn't be missed!
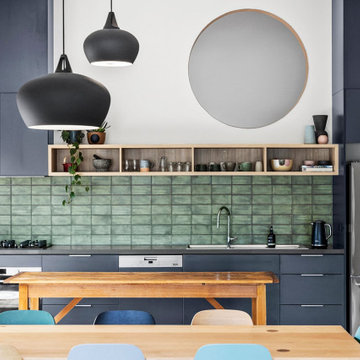
New contemporary kitchen with porthole
Idee per una cucina contemporanea di medie dimensioni con lavello da incasso, ante lisce, ante grigie, top in superficie solida, paraspruzzi verde, paraspruzzi con piastrelle in ceramica, elettrodomestici in acciaio inossidabile, pavimento in legno massello medio e top grigio
Idee per una cucina contemporanea di medie dimensioni con lavello da incasso, ante lisce, ante grigie, top in superficie solida, paraspruzzi verde, paraspruzzi con piastrelle in ceramica, elettrodomestici in acciaio inossidabile, pavimento in legno massello medio e top grigio

Кухня отделена перегородкой в стиле лофт, которая идеально сочетается с элементами классики: подвесной люстрой на потолке, картинами в классических рамах. Остров предназначен для быстрого примам пищи и завтраков.

The mix of white and natural wood cabinet door fronts and island surround makes this kitchen look and feel warm and welcoming.
Foto di una cucina contemporanea di medie dimensioni con lavello integrato, ante lisce, ante in legno scuro, top in superficie solida, elettrodomestici neri e top grigio
Foto di una cucina contemporanea di medie dimensioni con lavello integrato, ante lisce, ante in legno scuro, top in superficie solida, elettrodomestici neri e top grigio
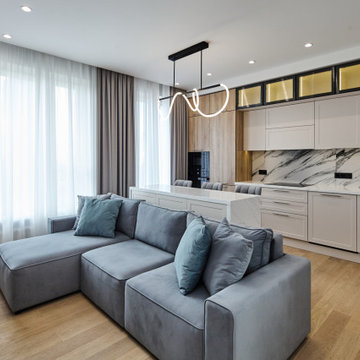
Ispirazione per una cucina minimal di medie dimensioni con lavello sottopiano, ante con riquadro incassato, ante beige, top in superficie solida, paraspruzzi grigio, paraspruzzi in gres porcellanato, elettrodomestici neri, pavimento in laminato, pavimento beige e top grigio
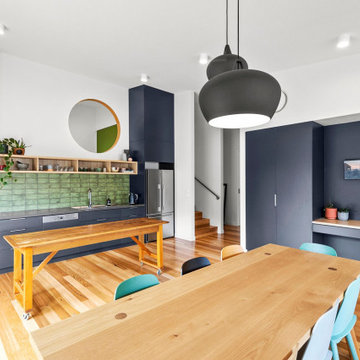
New contemporary kitchen with porthole
Foto di una cucina di medie dimensioni con lavello da incasso, ante lisce, ante grigie, top in superficie solida, paraspruzzi verde, paraspruzzi con piastrelle in ceramica, elettrodomestici in acciaio inossidabile, pavimento in legno massello medio e top grigio
Foto di una cucina di medie dimensioni con lavello da incasso, ante lisce, ante grigie, top in superficie solida, paraspruzzi verde, paraspruzzi con piastrelle in ceramica, elettrodomestici in acciaio inossidabile, pavimento in legno massello medio e top grigio
Cucine con top in superficie solida e top grigio - Foto e idee per arredare
15