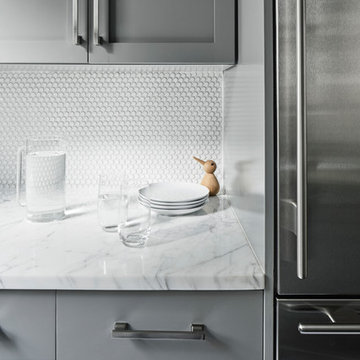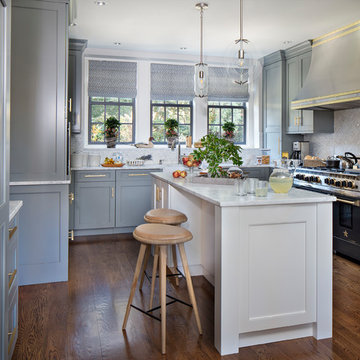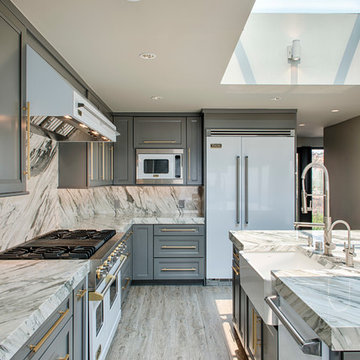Cucine con top in marmo - Foto e idee per arredare
Filtra anche per:
Budget
Ordina per:Popolari oggi
121 - 140 di 105.070 foto
1 di 3

Ispirazione per una cucina design con ante lisce, ante in legno bruno, paraspruzzi nero, elettrodomestici in acciaio inossidabile, parquet chiaro, pavimento beige, lavello sottopiano, top in marmo e paraspruzzi in lastra di pietra

Dylan Chandler
Esempio di una piccola cucina parallela minimalista chiusa con lavello a vasca singola, ante in stile shaker, ante grigie, top in marmo, paraspruzzi bianco, paraspruzzi in gres porcellanato, elettrodomestici in acciaio inossidabile, parquet scuro e pavimento nero
Esempio di una piccola cucina parallela minimalista chiusa con lavello a vasca singola, ante in stile shaker, ante grigie, top in marmo, paraspruzzi bianco, paraspruzzi in gres porcellanato, elettrodomestici in acciaio inossidabile, parquet scuro e pavimento nero

Martha O'Hara Interiors, Interior Design & Photo Styling | John Kraemer & Sons, Remodel | Troy Thies, Photography
Please Note: All “related,” “similar,” and “sponsored” products tagged or listed by Houzz are not actual products pictured. They have not been approved by Martha O’Hara Interiors nor any of the professionals credited. For information about our work, please contact design@oharainteriors.com.

Emily Followill
Ispirazione per una cucina country di medie dimensioni con lavello sottopiano, ante bianche, paraspruzzi in lastra di pietra, pavimento in legno massello medio, pavimento marrone, ante con riquadro incassato, top in marmo, paraspruzzi bianco, elettrodomestici da incasso, top bianco e nessuna isola
Ispirazione per una cucina country di medie dimensioni con lavello sottopiano, ante bianche, paraspruzzi in lastra di pietra, pavimento in legno massello medio, pavimento marrone, ante con riquadro incassato, top in marmo, paraspruzzi bianco, elettrodomestici da incasso, top bianco e nessuna isola

This classic DEANE Inc kitchen has all the greatest custom features from its unique carriage doors allowing for a rush of sunlight, as well as it’s stainless steel accents through the custom cabinetry and the countertop stools. The white marble countertop and fresh white tiled backsplash also creates a clean look.

Ispirazione per una dispensa minimal di medie dimensioni con ante lisce, ante bianche, top in marmo, paraspruzzi bianco, paraspruzzi con piastrelle diamantate, pavimento in ardesia, nessuna isola e pavimento grigio

Jenn Baker
Immagine di una grande cucina industriale con ante lisce, ante in legno chiaro, top in marmo, paraspruzzi bianco, paraspruzzi in legno, pavimento in cemento, elettrodomestici neri e pavimento grigio
Immagine di una grande cucina industriale con ante lisce, ante in legno chiaro, top in marmo, paraspruzzi bianco, paraspruzzi in legno, pavimento in cemento, elettrodomestici neri e pavimento grigio

Immagine di una cucina chic con lavello stile country, ante in stile shaker, ante bianche, top in marmo, paraspruzzi grigio, paraspruzzi con piastrelle diamantate, elettrodomestici in acciaio inossidabile, parquet chiaro e pavimento beige

John Martinelli Photography
Idee per una cucina classica con ante con riquadro incassato, ante grigie, top in marmo, pavimento in legno massello medio, paraspruzzi multicolore, elettrodomestici neri e pavimento arancione
Idee per una cucina classica con ante con riquadro incassato, ante grigie, top in marmo, pavimento in legno massello medio, paraspruzzi multicolore, elettrodomestici neri e pavimento arancione

Robert Madrid Photography
Esempio di una grande cucina contemporanea con lavello sottopiano, ante lisce, ante bianche, top in marmo, paraspruzzi bianco, paraspruzzi in marmo, elettrodomestici da incasso, pavimento in pietra calcarea, 2 o più isole e pavimento beige
Esempio di una grande cucina contemporanea con lavello sottopiano, ante lisce, ante bianche, top in marmo, paraspruzzi bianco, paraspruzzi in marmo, elettrodomestici da incasso, pavimento in pietra calcarea, 2 o più isole e pavimento beige

In the center of the kitchen is a waterfall island with classic marble countertop, oversized brass geometric pendants, and blue faux leather stools with brass frames. The tile backsplash behind the oven is a geometric marble with metallic inlay which creates a glamorous patterning.
Photo: David Livingston

Foto di una grande cucina tradizionale con lavello stile country, ante con riquadro incassato, ante grigie, paraspruzzi grigio, paraspruzzi in lastra di pietra, elettrodomestici bianchi, parquet chiaro, top in marmo e pavimento beige

Walk on sunshine with Skyline Floorscapes' Ivory White Oak. This smooth operator of floors adds charm to any room. Its delightfully light tones will have you whistling while you work, play, or relax at home.
This amazing reclaimed wood style is a perfect environmentally-friendly statement for a modern space, or it will match the design of an older house with its vintage style. The ivory color will brighten up any room.
This engineered wood is extremely strong with nine layers and a 3mm wear layer of White Oak on top. The wood is handscraped, adding to the lived-in quality of the wood. This will make it look like it has been in your home all along.
Each piece is 7.5-in. wide by 71-in. long by 5/8-in. thick in size. It comes with a 35-year finish warranty and a lifetime structural warranty.
This is a real wood engineered flooring product made from white oak. It has a beautiful ivory color with hand scraped, reclaimed planks that are finished in oil. The planks have a tongue & groove construction that can be floated, glued or nailed down.

Immagine di una grande cucina country con lavello stile country, ante a filo, ante grigie, top in marmo, paraspruzzi bianco, paraspruzzi con piastrelle diamantate e parquet scuro

The space under the stairs was made useful as a coffee bar and for overflow storage. Ample lighting and a sink make it useful for entertaining as well.
Photos: Dave Remple

Photo: Vicki Bodine
Esempio di una grande cucina country con ante a filo, ante bianche, top in marmo, paraspruzzi grigio, elettrodomestici in acciaio inossidabile, pavimento in legno massello medio e top grigio
Esempio di una grande cucina country con ante a filo, ante bianche, top in marmo, paraspruzzi grigio, elettrodomestici in acciaio inossidabile, pavimento in legno massello medio e top grigio

Ispirazione per una grande cucina contemporanea con lavello sottopiano, ante lisce, ante grigie, top in marmo, paraspruzzi marrone, paraspruzzi in legno e elettrodomestici in acciaio inossidabile

A beautiful transitional design was created by removing the range and microwave and adding a cooktop, under counter oven and hood. The microwave was relocated and an under counter microwave was incorporated into the design. These appliances were moved to balance the design and create a perfect symmetry. Additionally the small appliances, coffee maker, blender and toaster were incorporated into the pantries to keep them hidden and the tops clean. The walls were removed to create a great room concept that not only makes the kitchen a larger area but also transmits an inviting design appeal.
The master bath room had walls removed to accommodate a large double vanity. Toilet and shower was relocated to recreate a better design flow.
Products used were Miralis matte shaker white cabinetry. An exotic jumbo marble was used on the island and quartz tops throughout to keep the clean look.
The Final results of a gorgeous kitchen and bath

A PLACE TO GATHER
Location: Eagan, MN, USA
This family of five wanted an inviting space to gather with family and friends. Mom, the primary cook, wanted a large island with more organized storage – everything in its place – and a crisp white kitchen with the character of an older home.
Challenges:
Design an island that could accommodate this family of five for casual weeknight dinners.
Create more usable storage within the existing kitchen footprint.
Design a better transition between the upper cabinets on the 8-foot sink wall and the adjoining 9-foot cooktop wall.
Make room for more counter space around the cooktop. It was poorly lit, cluttered with small appliances and confined by the tall oven cabinet.
Solutions:
A large island, that seats 5 comfortably, replaced the small island and kitchen table. This allowed for more storage including cookbook shelves, a heavy-duty roll out shelf for the mixer, a 2-bin recycling center and a bread drawer.
Tall pantries with decorative grilles were placed between the kitchen and family room. These created ample storage and helped define each room, making each one feel larger, yet more intimate.
A space intentionally separates the upper cabinets on the sink wall from those on the cooktop wall. This created symmetry on the sink wall and made room for an appliance garage, which keeps the countertops uncluttered.
Moving the double ovens to the former pantry location made way for more usable counter space around the cooktop and a dramatic focal point with the hood, cabinets and marble backsplash.
Special Features:
Custom designed corbels and island legs lend character.
Gilt open lanterns, antiqued nickel grilles on the pantries, and the soft linen shade at the kitchen sink add personality and charm.
The unique bronze hardware with a living finish creates the patina of an older home.
A walnut island countertop adds the warmth and feel of a kitchen table.
This homeowner truly understood the idea of living with the patina of marble. Her grandmother’s marble-topped antique table inspired the Carrara countertops.
The result is a highly organized kitchen with a light, open feel that invites you to stay a while.
Liz Schupanitz Designs
Photographed by: Andrea Rugg

Interior Design, Interior Architecture, Custom Furniture Design, AV Design, Landscape Architecture, & Art Curation by Chango & Co.
Photography by Ball & Albanese
Cucine con top in marmo - Foto e idee per arredare
7