Cucine con top giallo - Foto e idee per arredare
Filtra anche per:
Budget
Ordina per:Popolari oggi
341 - 360 di 2.256 foto
1 di 2
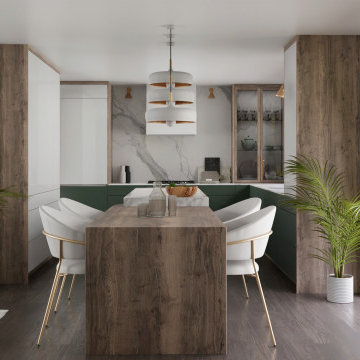
This west coast home renovation turned a dull, drab and dated home into a calming, warm and inviting sanctuary.
Foto di una cucina design di medie dimensioni con lavello sottopiano, ante lisce, ante bianche, top in quarzo composito, paraspruzzi bianco, paraspruzzi in quarzo composito, elettrodomestici da incasso, parquet scuro, pavimento marrone e top giallo
Foto di una cucina design di medie dimensioni con lavello sottopiano, ante lisce, ante bianche, top in quarzo composito, paraspruzzi bianco, paraspruzzi in quarzo composito, elettrodomestici da incasso, parquet scuro, pavimento marrone e top giallo
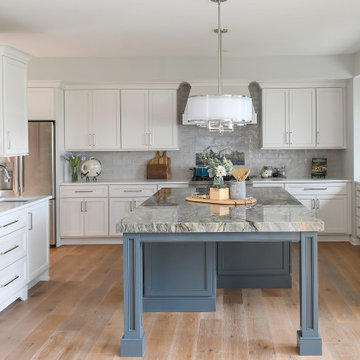
Esempio di un grande cucina con isola centrale stile marino con lavello sottopiano, ante bianche, top in superficie solida, paraspruzzi grigio, paraspruzzi in gres porcellanato, elettrodomestici in acciaio inossidabile, pavimento marrone e top giallo
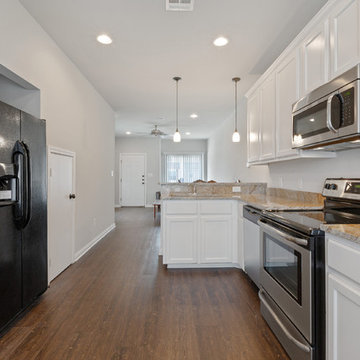
Clean, sleek, and open kitchen designed to be the core of the home.
Foto di una piccola cucina design con lavello da incasso, ante in stile shaker, ante bianche, top in granito, paraspruzzi giallo, paraspruzzi in marmo, elettrodomestici in acciaio inossidabile, parquet scuro, penisola, pavimento marrone e top giallo
Foto di una piccola cucina design con lavello da incasso, ante in stile shaker, ante bianche, top in granito, paraspruzzi giallo, paraspruzzi in marmo, elettrodomestici in acciaio inossidabile, parquet scuro, penisola, pavimento marrone e top giallo
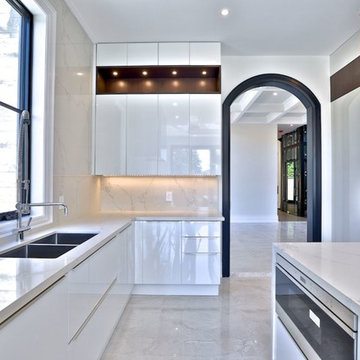
LUX Design was hired to work with the builder Zara Holdings Inc to design this home for resale from the ground up. The style is a mix of modern with transitional elements. Hand scraped oak wood floors, marble bathrooms and marble herringbone inlays adorn this 7000 sq.ft. home. A modern Scavolini kitchen, custom elevator, home theater and spa are all features within the home.
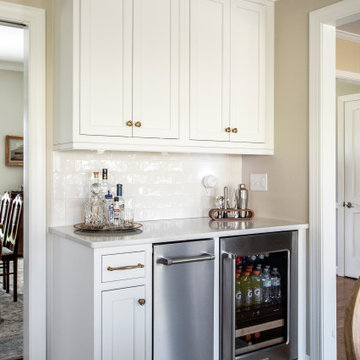
Ispirazione per una grande cucina classica con lavello stile country, ante a filo, ante bianche, top in quarzo composito, paraspruzzi bianco, paraspruzzi con piastrelle in ceramica, elettrodomestici in acciaio inossidabile, pavimento in gres porcellanato, pavimento beige e top giallo
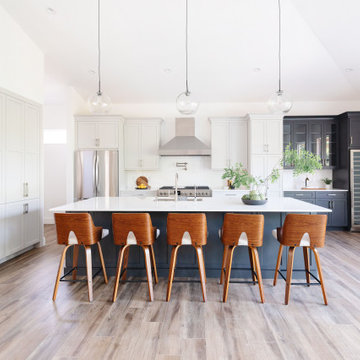
We were more than thrilled when our Wisper Bay clients came to us looking to continue the remodel process in the downstairs area of their Palm City home. We had just finished their upstairs master bathroom and were officially in love with the design as well as our working relationship with this lovely couple. To have them trust us to now take on an even larger project, double the size of the first, was such a huge nod of confidence and we could not have been happier to oblige.
The downstairs had great space but lacked the personality and warmth the clients wanted. It felt dark, lacking natural light and did not reflect their taste or match the look of what we had just completed upstairs. The goal was to continue the flow that was created upstairs and making the entire home feel uniform and continuous.
We added a 12’ set of French doors, new waterproof vinyl flooring, removed the many walls enclosing the existing kitchen, and reconfigured the space to make more sense. We went with a two tone look featuring all new Dura Supreme cabinets, replaced all the appliances to include a Fulgor Milano gas range making the kitchen a true chefs dream. We also added a huge island with quartz countertops, making entertaining and cleaning a breeze.
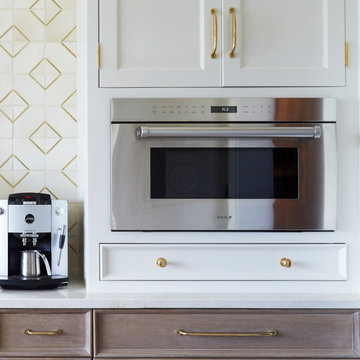
KitchenLab Interiors’ first, entirely new construction project in collaboration with GTH architects who designed the residence. KLI was responsible for all interior finishes, fixtures, furnishings, and design including the stairs, casework, interior doors, moldings and millwork. KLI also worked with the client on selecting the roof, exterior stucco and paint colors, stone, windows, and doors. The homeowners had purchased the existing home on a lakefront lot of the Valley Lo community in Glenview, thinking that it would be a gut renovation, but when they discovered a host of issues including mold, they decided to tear it down and start from scratch. The minute you look out the living room windows, you feel as though you're on a lakeside vacation in Wisconsin or Michigan. We wanted to help the homeowners achieve this feeling throughout the house - merging the causal vibe of a vacation home with the elegance desired for a primary residence. This project is unique and personal in many ways - Rebekah and the homeowner, Lorie, had grown up together in a small suburb of Columbus, Ohio. Lorie had been Rebekah's babysitter and was like an older sister growing up. They were both heavily influenced by the style of the late 70's and early 80's boho/hippy meets disco and 80's glam, and both credit their moms for an early interest in anything related to art, design, and style. One of the biggest challenges of doing a new construction project is that it takes so much longer to plan and execute and by the time tile and lighting is installed, you might be bored by the selections of feel like you've seen them everywhere already. “I really tried to pull myself, our team and the client away from the echo-chamber of Pinterest and Instagram. We fell in love with counter stools 3 years ago that I couldn't bring myself to pull the trigger on, thank god, because then they started showing up literally everywhere", Rebekah recalls. Lots of one of a kind vintage rugs and furnishings make the home feel less brand-spanking new. The best projects come from a team slightly outside their comfort zone. One of the funniest things Lorie says to Rebekah, "I gave you everything you wanted", which is pretty hilarious coming from a client to a designer.
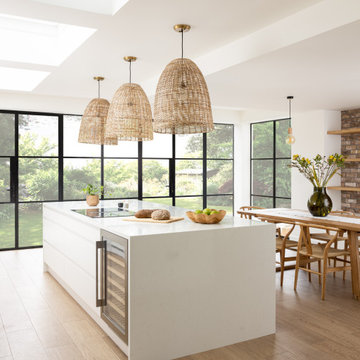
Large Island with built in appliances and large drawers for pots and pans
Ispirazione per un grande cucina con isola centrale scandinavo con ante in stile shaker e top giallo
Ispirazione per un grande cucina con isola centrale scandinavo con ante in stile shaker e top giallo
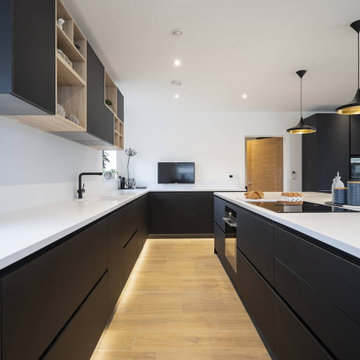
A Scandinavian Southmore Kitchen
We designed, supplied and fitted this beautiful Hacker Systemat kitchen in Matt Black Lacquer finish.
Teamed with Sand Oak reproduction open shelving for a Scandinavian look that is super popular and finished with a designer White Corian worktop that brightens up the space.
This open plan kitchen is ready for welcoming and entertaining guests and is equipped with the latest appliances from Siemens.
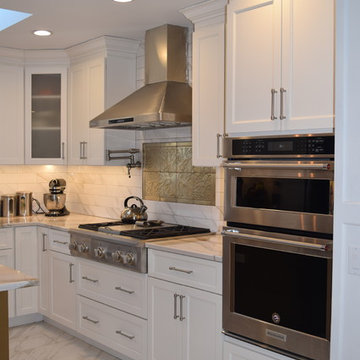
featuring Cambria Gold countertops and Msi Tile
Immagine di una grande cucina contemporanea con lavello sottopiano, ante in stile shaker, ante gialle, top in quarzo composito, paraspruzzi bianco, paraspruzzi con piastrelle diamantate, elettrodomestici in acciaio inossidabile, pavimento in gres porcellanato, pavimento bianco e top giallo
Immagine di una grande cucina contemporanea con lavello sottopiano, ante in stile shaker, ante gialle, top in quarzo composito, paraspruzzi bianco, paraspruzzi con piastrelle diamantate, elettrodomestici in acciaio inossidabile, pavimento in gres porcellanato, pavimento bianco e top giallo
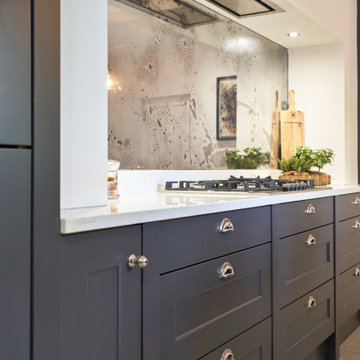
This elegant kitchen from Adornas Kitchens & Interiors is further elevated with our beautiful Antique Mirror fully fitted glass splashback.
Made-to-Measure, the glass was professionally templated and fitted by our experienced team.
Available in two tones, Antique mirror is becoming an increasingly popular choice for Contemporary and Classic Kitchens.
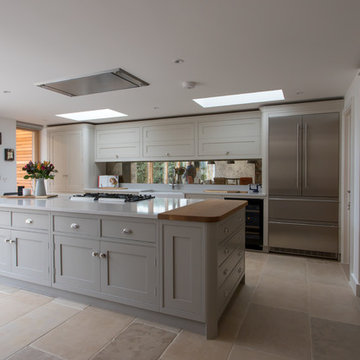
This is an Inframe kitchen which is hand painted in two Little Greene colours - Slaked Lime Green Deep and French Grey Dark – both of which are an ideal match for the resilient and durable Lagoon Quartz worktop and but also a lovely contrast to the Planked Oak at the curved end of the island.
Specially commissioned, to form a feature of the room, is the bespoke large dresser with its floating oak shelves, perfect for display and the glazed cupboards which are handy for accessibility as well as looking classic and timeless.
Keeping it contemporary the owners chose an elegant Antiqued Mirror splashback with gold backing which helps to elevate this classic Shaker out-of-the-ordinary and adds a real touch of pzzazz! Other great choices are the gorgeous Lacanche Macon Classic Range Cooker in Mandarin - a bang-on-trend colour which adds warmth and personality as well as being a really good cooker and the large Liebherr fridge freezer in Stainless Steel. An essential for family living, and something we’re regularly asked to build, is the chalk board cupboard which has a convenient push-to-open mechanism and shelves inside.
The cool limestone flooring is a great choice and keeps it practical - timely considering the owners welcomed their first child during the build!
The design, space and colour scheme of this kitchen have all been thoughtfully considered to accommodate the large solid oak dining table which our lovely owners base their entertaining of family and friends around – and isn’t that what it’s all about?!

Inspiration came from hand paint French tiles from the wife's mother. Dress Blues by Sherwin Willaims was chosen for the island and the window trim as the focal point of the kitchen. The home owner had collected many antique copper pieces, so copper finishes were incorporated from the lighting, to the hood panels to the rub-through on the bronze cabinet hardware.
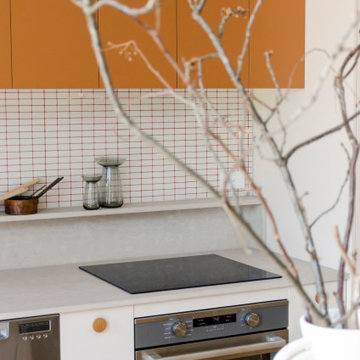
Idee per una cucina moderna di medie dimensioni con lavello sottopiano, ante lisce, ante arancioni, top in legno, paraspruzzi bianco, paraspruzzi con piastrelle a mosaico, elettrodomestici in acciaio inossidabile, pavimento in laminato, pavimento giallo e top giallo
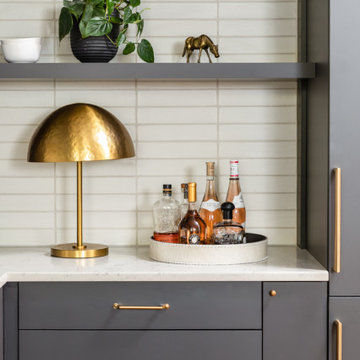
Is it happy hour yet?
Ispirazione per una cucina contemporanea di medie dimensioni con lavello sottopiano, ante lisce, ante nere, top in quarzo composito, paraspruzzi bianco, paraspruzzi in travertino, elettrodomestici in acciaio inossidabile, pavimento in legno massello medio, penisola, pavimento marrone e top giallo
Ispirazione per una cucina contemporanea di medie dimensioni con lavello sottopiano, ante lisce, ante nere, top in quarzo composito, paraspruzzi bianco, paraspruzzi in travertino, elettrodomestici in acciaio inossidabile, pavimento in legno massello medio, penisola, pavimento marrone e top giallo
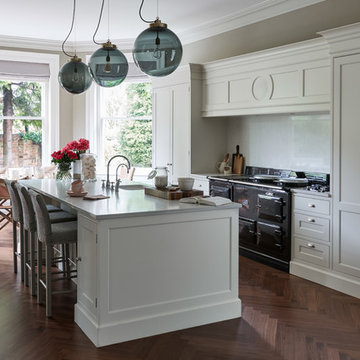
Mowlem & Co: Flourish Kitchen
In this classically beautiful kitchen, hand-painted Shaker style doors are framed by quarter cockbeading and subtly detailed with brushed aluminium handles. An impressive 2.85m-long island unit takes centre stage, while nestled underneath a dramatic canopy a four-oven AGA is flanked by finely-crafted furniture that is perfectly suited to the grandeur of this detached Edwardian property.
With striking pendant lighting overhead and sleek quartz worktops, balanced by warm accents of American Walnut and the glamour of antique mirror, this is a kitchen/living room designed for both cosy family life and stylish socialising. High windows form a sunlit backdrop for anything from cocktails to a family Sunday lunch, set into a glorious bay window area overlooking lush garden.
A generous larder with pocket doors, walnut interiors and horse-shoe shaped shelves is the crowning glory of a range of carefully considered and customised storage. Furthermore, a separate boot room is discreetly located to one side and painted in a contrasting colour to the Shadow White of the main room, and from here there is also access to a well-equipped utility room.
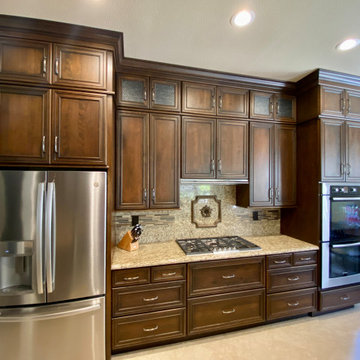
Elegant traditional style home with some old world and Italian touches and materials and warm inviting tones.
Ispirazione per una grande cucina chic con lavello sottopiano, ante con bugna sagomata, ante in legno scuro, top in granito, paraspruzzi giallo, paraspruzzi in granito, elettrodomestici in acciaio inossidabile, pavimento in gres porcellanato, penisola, pavimento beige e top giallo
Ispirazione per una grande cucina chic con lavello sottopiano, ante con bugna sagomata, ante in legno scuro, top in granito, paraspruzzi giallo, paraspruzzi in granito, elettrodomestici in acciaio inossidabile, pavimento in gres porcellanato, penisola, pavimento beige e top giallo
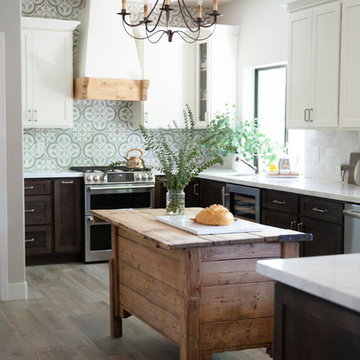
Fawn DeViney
Foto di un cucina con isola centrale country con lavello stile country, ante in stile shaker, top in superficie solida, paraspruzzi multicolore, paraspruzzi con piastrelle di cemento, elettrodomestici in acciaio inossidabile, pavimento con piastrelle in ceramica e top giallo
Foto di un cucina con isola centrale country con lavello stile country, ante in stile shaker, top in superficie solida, paraspruzzi multicolore, paraspruzzi con piastrelle di cemento, elettrodomestici in acciaio inossidabile, pavimento con piastrelle in ceramica e top giallo
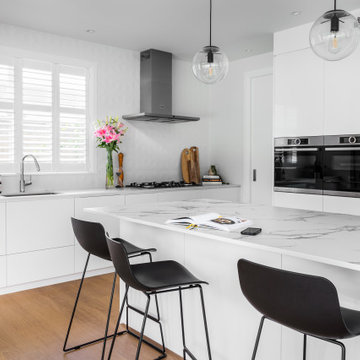
Beautiful high gloss white contemporary kitchen with hidden bar, push to open doors and drawers, double ovens and a large 6 seater island
Ispirazione per una grande cucina contemporanea con lavello sottopiano, ante con riquadro incassato, ante bianche, top in quarzo composito, paraspruzzi bianco, paraspruzzi in gres porcellanato, elettrodomestici in acciaio inossidabile, parquet chiaro e top giallo
Ispirazione per una grande cucina contemporanea con lavello sottopiano, ante con riquadro incassato, ante bianche, top in quarzo composito, paraspruzzi bianco, paraspruzzi in gres porcellanato, elettrodomestici in acciaio inossidabile, parquet chiaro e top giallo
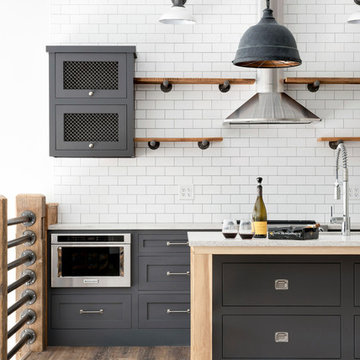
Idee per una cucina industriale con nessun'anta, ante in legno scuro, paraspruzzi bianco, elettrodomestici in acciaio inossidabile, pavimento marrone e top giallo
Cucine con top giallo - Foto e idee per arredare
18