Cucine con pavimento in pietra calcarea - Foto e idee per arredare
Filtra anche per:
Budget
Ordina per:Popolari oggi
1181 - 1200 di 12.293 foto
1 di 2
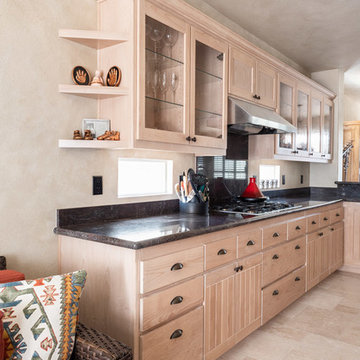
©2018 Sligh Cabinets, Inc. | Custom Cabinetry by Sligh Cabinets, Inc.
Foto di una cucina american style di medie dimensioni con lavello da incasso, ante con riquadro incassato, ante in legno chiaro, top in granito, elettrodomestici neri, pavimento in pietra calcarea, pavimento beige e top nero
Foto di una cucina american style di medie dimensioni con lavello da incasso, ante con riquadro incassato, ante in legno chiaro, top in granito, elettrodomestici neri, pavimento in pietra calcarea, pavimento beige e top nero
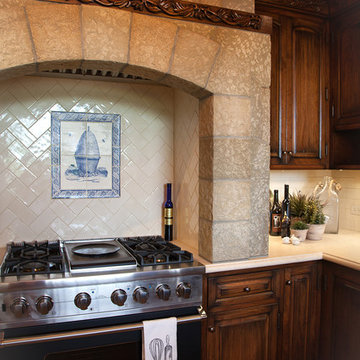
Old World European, Country Cottage. Three separate cottages make up this secluded village over looking a private lake in an old German, English, and French stone villa style. Hand scraped arched trusses, wide width random walnut plank flooring, distressed dark stained raised panel cabinetry, and hand carved moldings make these traditional buildings look like they have been here for 100s of years. Newly built of old materials, and old traditional building methods, including arched planked doors, leathered stone counter tops, stone entry, wrought iron straps, and metal beam straps. The Lake House is the first, a Tudor style cottage with a slate roof, 2 bedrooms, view filled living room open to the dining area, all overlooking the lake. European fantasy cottage with hand hewn beams, exposed curved trusses and scraped walnut floors, carved moldings, steel straps, wrought iron lighting and real stone arched fireplace. Dining area next to kitchen in the English Country Cottage. Handscraped walnut random width floors, curved exposed trusses. Wrought iron hardware. The Carriage Home fills in when the kids come home to visit, and holds the garage for the whole idyllic village. This cottage features 2 bedrooms with on suite baths, a large open kitchen, and an warm, comfortable and inviting great room. All overlooking the lake. The third structure is the Wheel House, running a real wonderful old water wheel, and features a private suite upstairs, and a work space downstairs. All homes are slightly different in materials and color, including a few with old terra cotta roofing. Project Location: Ojai, California. Project designed by Maraya Interior Design. From their beautiful resort town of Ojai, they serve clients in Montecito, Hope Ranch, Malibu and Calabasas, across the tri-county area of Santa Barbara, Ventura and Los Angeles, south to Hidden Hills.
Christopher Painter, contractor
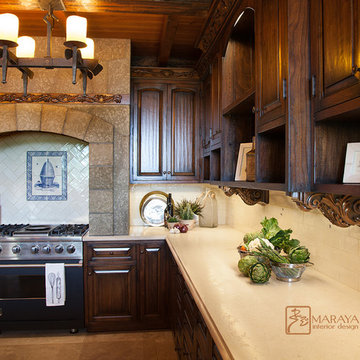
Old World European, Country Cottage. Three separate cottages make up this secluded village over looking a private lake in an old German, English, and French stone villa style. Hand scraped arched trusses, wide width random walnut plank flooring, distressed dark stained raised panel cabinetry, and hand carved moldings make these traditional buildings look like they have been here for 100s of years. Newly built of old materials, and old traditional building methods, including arched planked doors, leathered stone counter tops, stone entry, wrought iron straps, and metal beam straps. The Lake House is the first, a Tudor style cottage with a slate roof, 2 bedrooms, view filled living room open to the dining area, all overlooking the lake. European fantasy cottage with hand hewn beams, exposed curved trusses and scraped walnut floors, carved moldings, steel straps, wrought iron lighting and real stone arched fireplace. Dining area next to kitchen in the English Country Cottage. Handscraped walnut random width floors, curved exposed trusses. Wrought iron hardware. The Carriage Home fills in when the kids come home to visit, and holds the garage for the whole idyllic village. This cottage features 2 bedrooms with on suite baths, a large open kitchen, and an warm, comfortable and inviting great room. All overlooking the lake. The third structure is the Wheel House, running a real wonderful old water wheel, and features a private suite upstairs, and a work space downstairs. All homes are slightly different in materials and color, including a few with old terra cotta roofing. Project Location: Ojai, California. Project designed by Maraya Interior Design. From their beautiful resort town of Ojai, they serve clients in Montecito, Hope Ranch, Malibu and Calabasas, across the tri-county area of Santa Barbara, Ventura and Los Angeles, south to Hidden Hills.
Christopher Painter, contractor
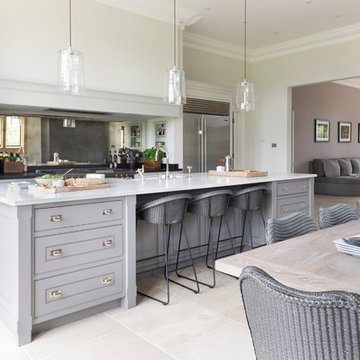
We were delighted to work with the homeowners of this breathtakingly beautiful luxury home in Ascot, Berkshire to create their dream kitchen.
Comprising a large open plan kitchen / dining space, utility room, boot room and laundry room, the project was almost completely a blank canvas except for the kitchen the house came with which was cramped and ill-fitting for the large space.
With three young children, the home needed to serve the needs of the family first but also needed to be suitable for entertaining on a reasonably large level. The kitchen features a host of cooking appliances designed with entertaining in mind including the legendary Wolf Duel fuel Range with Charbroiler with a Westin extractor. Opposite the Wolf range and integrated into the island are a Miele microwave and Miele sous chef warming drawer.
The large kitchen island acts the main prep area and includes a Villeroy & Boch Double Butler Sink with insinkerator waste disposal, Perrin & Rowe Callisto Mixer Tap with rinse and a Quooker Pro Vaq 3 Classic tap finished in polished nickel. The eurocargo recycling pullout bins are located in the island with a Miele dishwasher handily located either side to ensure maximum efficiency. Choosing the iconic Sub-Zero fridge freezer for this kitchen was a super choice for this large kitchen / dining area and provides ample storage.
The dining area has a Weathered Oak Refectory Table by Humphrey Munson. The table seats 10 so works really well for entertaining friends and family in the open plan kitchen / dining area. The seating is by Vincent Sheppard which is perfect for a family with young children because they can be easily maintained.
Photo credit: Paul Craig
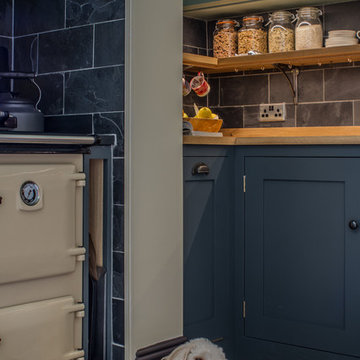
Base cabinets contrast perfectly in Farrow & Ball Down Pipe with the oak worktops and shelving- all attached to slate wall tiles that marry perfectly with the limestone flooring. The Farrow & Ball Chappell Green on the wall cabinets is illuminated by the LED strip light. A cream Rayburn with tray space to the right provides warmth for Toffee the dog.

Esempio di una cucina country di medie dimensioni con top in granito, lavello sottopiano, ante in stile shaker, ante in legno scuro, paraspruzzi grigio, paraspruzzi con piastrelle a listelli, elettrodomestici in acciaio inossidabile, pavimento in pietra calcarea e pavimento multicolore
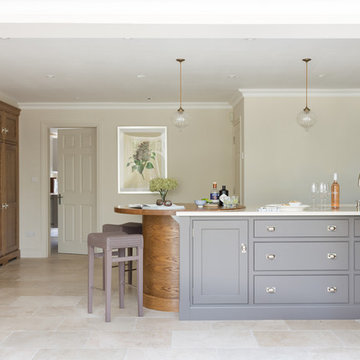
This luxury bespoke kitchen is situated in a stunning family home in the leafy green London suburb of Hadley Wood. The kitchen is from the Nickleby range, a design that is synonymous with classic contemporary living. The kitchen cabinetry is handmade by Humphrey Munson’s expert team of cabinetmakers using traditional joinery techniques.
The kitchen itself is flooded with natural light that pours in through the windows and bi-folding doors which gives the space a super clean, fresh and modern feel. The large kitchen island takes centre stage and is cleverly divided into distinctive areas using a mix of silestone worktop and smoked oak round worktop.
The kitchen island is painted and because the client really loved the Spenlow handles we used those for this Nickleby kitchen. The double Bakersfield smart divide sink by Kohler has the Perrin & Rowe tap and a Quooker boiling hot water tap for maximum convenience.
The painted cupboards are complimented by smoked oak feature accents throughout the kitchen including the two bi-folding cupboard doors either side of the range cooker, the round bar seating at the island as well as the cupboards for the integrated column refrigerator, freezer and curved pantry.
The versatility of this kitchen lends itself perfectly to modern family living. There is seating at the kitchen island – a perfect spot for a mid-week meal or catching up with a friend over coffee. The kitchen is designed in an open plan format and leads into the dining area which is housed in a light and airy conservatory garden room.

This luxury bespoke kitchen is situated in a stunning family home in the leafy green London suburb of Hadley Wood. The kitchen is from the Nickleby range, a design that is synonymous with classic contemporary living. The kitchen cabinetry is handmade by Humphrey Munson’s expert team of cabinetmakers using traditional joinery techniques.
The kitchen itself is flooded with natural light that pours in through the windows and bi-folding doors which gives the space a super clean, fresh and modern feel. The large kitchen island takes centre stage and is cleverly divided into distinctive areas using a mix of silestone worktop and smoked oak round worktop.
The client really loved the Spenlow handles so we used those for this Nickleby kitchen. The double Bakersfield smart divide sink by Kohler has the Perrin & Rowe tap and a Quooker boiling hot water tap for maximum convenience.
The painted cupboards are complimented by smoked oak feature accents throughout the kitchen including the two bi-folding cupboard doors either side of the range cooker, the round bar seating at the island as well as the cupboards for the integrated column refrigerator, freezer and curved pantry.
The versatility of this kitchen lends itself perfectly to modern family living. There is seating at the kitchen island – a perfect spot for a mid-week meal or catching up with a friend over coffee. The kitchen is designed in an open plan format and leads into the dining area which is housed in a light and airy conservatory garden room.

Farshid Assassi
Immagine di una grande cucina design chiusa con lavello da incasso, ante lisce, ante in legno chiaro, top in granito, paraspruzzi con piastrelle di vetro, elettrodomestici in acciaio inossidabile, pavimento in pietra calcarea, paraspruzzi grigio e pavimento grigio
Immagine di una grande cucina design chiusa con lavello da incasso, ante lisce, ante in legno chiaro, top in granito, paraspruzzi con piastrelle di vetro, elettrodomestici in acciaio inossidabile, pavimento in pietra calcarea, paraspruzzi grigio e pavimento grigio
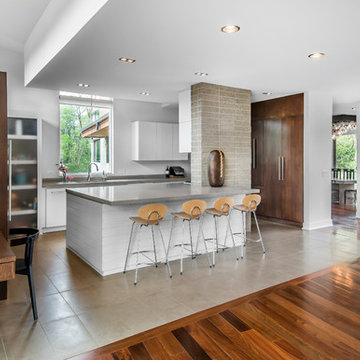
Idee per una cucina minimalista di medie dimensioni con lavello sottopiano, ante lisce, ante bianche, elettrodomestici in acciaio inossidabile, pavimento in pietra calcarea, pavimento beige e top in granito
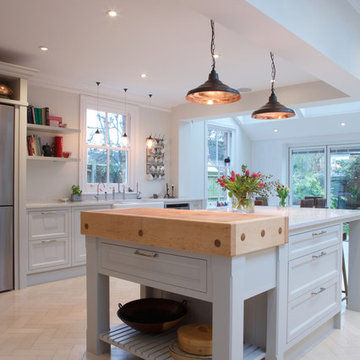
Sloane Parquet Limestone in a honed finish from Artisans of Devizes.
Idee per una cucina country con pavimento in pietra calcarea
Idee per una cucina country con pavimento in pietra calcarea
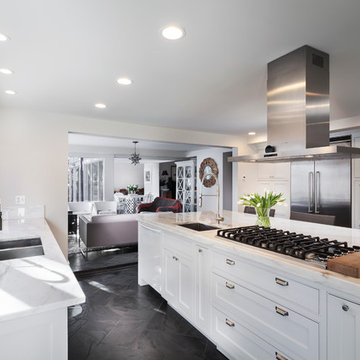
A dream white kitchen, open space layout with a large island with seating
Photo by: Don Schulte
Esempio di una grande cucina classica con lavello a doppia vasca, ante a filo, ante bianche, top in marmo, paraspruzzi bianco, paraspruzzi con piastrelle in pietra, elettrodomestici in acciaio inossidabile e pavimento in pietra calcarea
Esempio di una grande cucina classica con lavello a doppia vasca, ante a filo, ante bianche, top in marmo, paraspruzzi bianco, paraspruzzi con piastrelle in pietra, elettrodomestici in acciaio inossidabile e pavimento in pietra calcarea
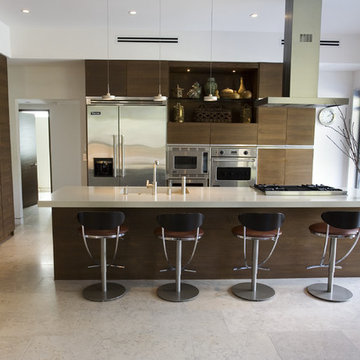
warm and cool contemporary kitchen
Esempio di una cucina moderna di medie dimensioni con lavello integrato, ante lisce, ante in legno bruno, top in superficie solida, elettrodomestici in acciaio inossidabile e pavimento in pietra calcarea
Esempio di una cucina moderna di medie dimensioni con lavello integrato, ante lisce, ante in legno bruno, top in superficie solida, elettrodomestici in acciaio inossidabile e pavimento in pietra calcarea
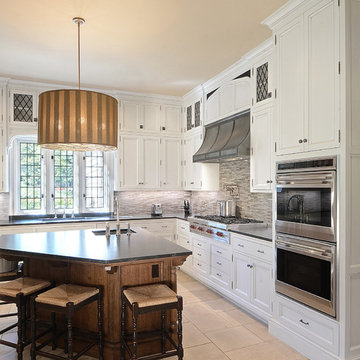
The center island provides ample work space and seating for family and guests.
Ispirazione per un'ampia cucina chic con ante con riquadro incassato, ante bianche, paraspruzzi grigio, elettrodomestici in acciaio inossidabile, top in granito, paraspruzzi con piastrelle a mosaico, pavimento in pietra calcarea e pavimento beige
Ispirazione per un'ampia cucina chic con ante con riquadro incassato, ante bianche, paraspruzzi grigio, elettrodomestici in acciaio inossidabile, top in granito, paraspruzzi con piastrelle a mosaico, pavimento in pietra calcarea e pavimento beige
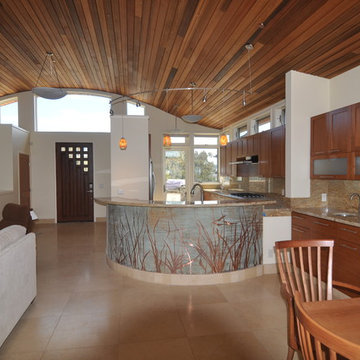
This photo highlights the custom copper counter facade and the cedar ceiling also custom milled.
Esempio di una cucina ad ambiente unico minimal di medie dimensioni con lavello a doppia vasca, ante in stile shaker, ante in legno scuro, top in granito, paraspruzzi multicolore, elettrodomestici in acciaio inossidabile, pavimento in pietra calcarea e penisola
Esempio di una cucina ad ambiente unico minimal di medie dimensioni con lavello a doppia vasca, ante in stile shaker, ante in legno scuro, top in granito, paraspruzzi multicolore, elettrodomestici in acciaio inossidabile, pavimento in pietra calcarea e penisola
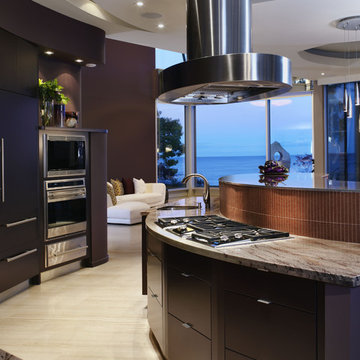
Donna Griffith Photography
Ispirazione per una grande cucina contemporanea con lavello sottopiano, ante lisce, paraspruzzi con lastra di vetro, elettrodomestici in acciaio inossidabile e pavimento in pietra calcarea
Ispirazione per una grande cucina contemporanea con lavello sottopiano, ante lisce, paraspruzzi con lastra di vetro, elettrodomestici in acciaio inossidabile e pavimento in pietra calcarea

Ernesto Santalla PLLC is located in historic Georgetown, Washington, DC.
Ernesto Santalla was born in Cuba and received a degree in Architecture from Cornell University in 1984, following which he moved to Washington, DC, and became a registered architect. Since then, he has contributed to the changing skyline of DC and worked on projects in the United States, Puerto Rico, and Europe. His work has been widely published and received numerous awards.
Ernesto Santalla PLLC offers professional services in Architecture, Interior Design, and Graphic Design. This website creates a window to Ernesto's projects, ideas and process–just enough to whet the appetite. We invite you to visit our office to learn more about us and our work.
Photography by Geoffrey Hodgdon
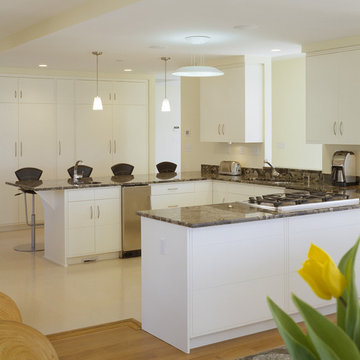
The U-shaped kitchen forms the heart of the house, open to the major living areas and offering through views to the water.
Photograph by Brian Vandenbrink

Immagine di una cucina ad U stile americano chiusa e di medie dimensioni con elettrodomestici in acciaio inossidabile, ante lisce, ante in legno chiaro, paraspruzzi beige, top in granito, paraspruzzi in pietra calcarea, pavimento in pietra calcarea e 2 o più isole
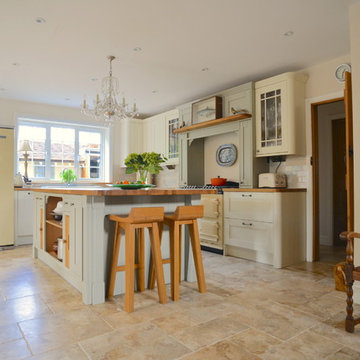
5 Bedroom House, West Sussex - Home Staging
Services: Option 2: Alx Gunn Interiors DIY Home Staging Plan & Option 6: Alx Gunn Interiors Photography.
"Thank you so much for all your help and the pictures look amazing!!!" Homeowner Jackie . S
Cucine con pavimento in pietra calcarea - Foto e idee per arredare
60