Cucine con pavimento in marmo e moquette - Foto e idee per arredare
Filtra anche per:
Budget
Ordina per:Popolari oggi
81 - 100 di 13.393 foto
1 di 3
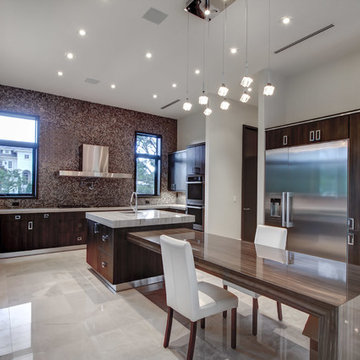
Immagine di una grande cucina minimalista con lavello sottopiano, ante lisce, ante in legno bruno, top in quarzo composito, paraspruzzi marrone, paraspruzzi con piastrelle a mosaico, elettrodomestici in acciaio inossidabile, pavimento in marmo e pavimento beige

Bespoke hand-made cabinetry. Paint colours by Lewis Alderson
Ispirazione per una grande cucina classica con lavello sottopiano, ante a filo, top in granito, paraspruzzi a specchio, elettrodomestici neri, pavimento in marmo e nessuna isola
Ispirazione per una grande cucina classica con lavello sottopiano, ante a filo, top in granito, paraspruzzi a specchio, elettrodomestici neri, pavimento in marmo e nessuna isola
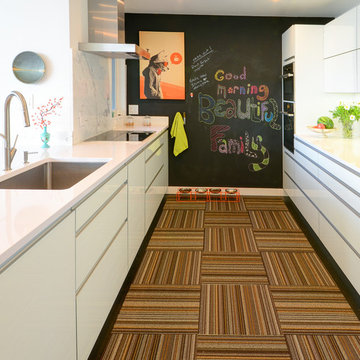
Foto di una grande cucina parallela minimalista chiusa con lavello sottopiano, ante lisce, ante bianche, paraspruzzi bianco, nessuna isola, top in quarzo composito, elettrodomestici in acciaio inossidabile e moquette
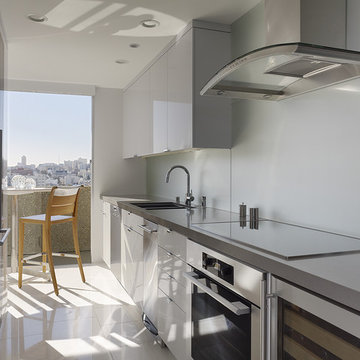
photos: Matthew Millman
This 1100 SF space is a reinvention of an early 1960s unit in one of two semi-circular apartment towers near San Francisco’s Aquatic Park. The existing design ignored the sweeping views and featured the same humdrum features one might have found in a mid-range suburban development from 40 years ago. The clients who bought the unit wanted to transform the apartment into a pied a terre with the feel of a high-end hotel getaway: sleek, exciting, sexy. The apartment would serve as a theater, revealing the spectacular sights of the San Francisco Bay.
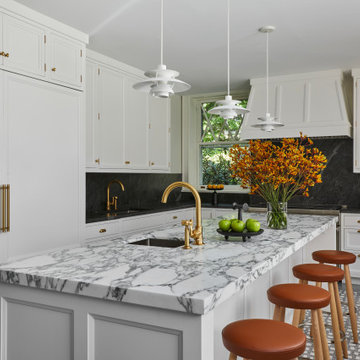
Despite its diamond-mullioned exterior, this stately home’s interior takes a more light-hearted approach to design. The Dove White inset cabinetry is classic, with recessed panel doors, a deep bevel inside profile and a matching hood. Streamlined brass cup pulls and knobs are timeless. Departing from the ubiquitous crown molding is a square top trim.
The layout supplies plenty of function: a paneled refrigerator; prep sink on the island; built-in microwave and second oven; built-in coffee maker; and a paneled wine refrigerator. Contrast is provided by the countertops and backsplash: honed black Jet Mist granite on the perimeter and a statement-making island top of exuberantly-patterned Arabescato Corchia Italian marble.
Flooring pays homage to terrazzo floors popular in the 70’s: “Geotzzo” tiles of inlaid gray and Bianco Dolomite marble. Field tiles in the breakfast area and cooking zone perimeter are a mix of small chips; feature tiles under the island have modern rectangular Bianco Dolomite shapes. Enameled metal pendants and maple stools and dining chairs add a mid-century Scandinavian touch. The turquoise on the table base is a delightful surprise.
An adjacent pantry has tall storage, cozy window seats, a playful petal table, colorful upholstered ottomans and a whimsical “balloon animal” stool.
This kitchen was done in collaboration with Daniel Heighes Wismer and Greg Dufner of Dufner Heighes and Sarah Witkin of Bilotta Architecture. It is the personal kitchen of the CEO of Sandow Media, Erica Holborn. Click here to read the article on her home featured in Interior Designer Magazine.
Photographer: John Ellis
Description written by Paulette Gambacorta adapted for Houzz.

The original space was a long, narrow room, with a tv and sofa on one end, and a dining table on the other. Both zones felt completely disjointed and at loggerheads with one another. Attached to the space, through glazed double doors, was a small kitchen area, illuminated in borrowed light from the conservatory and an uninspiring roof light in a connecting space.
But our designers knew exactly what to do with this home that had so much untapped potential. Starting by moving the kitchen into the generously sized orangery space, with informal seating around a breakfast bar. Creating a bright, welcoming, and social environment to prepare family meals and relax together in close proximity. In the warmer months the French doors, positioned within this kitchen zone, open out to a comfortable outdoor living space where the family can enjoy a chilled glass of wine and a BBQ on a cool summers evening.

A close up view to the multi-function coffee bar and pantry which features:
-A custom slide out Stainless Steel top extension
-Lighted pull-out pantry storage
-waterproof engineered quartz top for the coffee station.
-Topped with lighted glass cabinets.
-Custom Non_Beaded Inset Cabinetry by Plain & Fancy.
cabinet finish: matte black
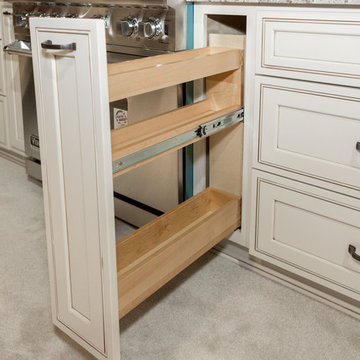
Foto di una cucina classica chiusa con lavello sottopiano, ante con riquadro incassato, ante bianche, top in granito, elettrodomestici in acciaio inossidabile, moquette, pavimento beige e top multicolore
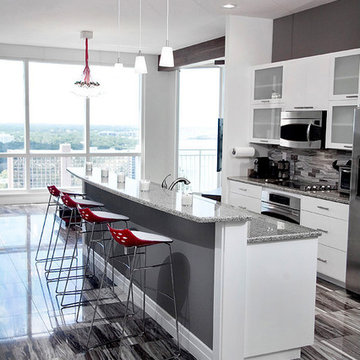
Urban Kitchen & Bath
FineCraft Contractors, Inc.
Immagine di una cucina moderna di medie dimensioni con lavello sottopiano, ante lisce, ante bianche, top in granito, paraspruzzi grigio, paraspruzzi con piastrelle diamantate, elettrodomestici in acciaio inossidabile, pavimento in marmo, pavimento grigio e top grigio
Immagine di una cucina moderna di medie dimensioni con lavello sottopiano, ante lisce, ante bianche, top in granito, paraspruzzi grigio, paraspruzzi con piastrelle diamantate, elettrodomestici in acciaio inossidabile, pavimento in marmo, pavimento grigio e top grigio
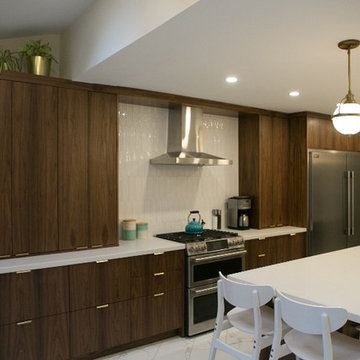
Esempio di una cucina design di medie dimensioni con lavello sottopiano, ante lisce, ante in legno bruno, top in quarzite, paraspruzzi bianco, paraspruzzi con piastrelle in ceramica, elettrodomestici in acciaio inossidabile, pavimento in marmo, pavimento bianco e top bianco

LDK
中庭を望むLDK 随所に素材を替え変化を持たせております。石張りのTV背面、MDFを用いた壁、高さの違う天井。
Ispirazione per una cucina ad ambiente unico minimalista con lavello integrato, ante lisce, ante nere, pavimento in marmo e pavimento bianco
Ispirazione per una cucina ad ambiente unico minimalista con lavello integrato, ante lisce, ante nere, pavimento in marmo e pavimento bianco
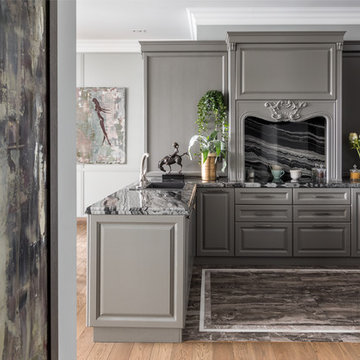
Foto di una cucina ad U chic con lavello da incasso, ante con bugna sagomata, ante grigie, paraspruzzi grigio, penisola, pavimento grigio, top grigio, top in marmo, pavimento in marmo e parquet e piastrelle

photographer: Alison Hammond
Idee per una piccola cucina parallela contemporanea chiusa con lavello sottopiano, ante lisce, ante bianche, top in superficie solida, paraspruzzi a effetto metallico, paraspruzzi con lastra di vetro, elettrodomestici in acciaio inossidabile, pavimento in marmo, pavimento bianco, top grigio e nessuna isola
Idee per una piccola cucina parallela contemporanea chiusa con lavello sottopiano, ante lisce, ante bianche, top in superficie solida, paraspruzzi a effetto metallico, paraspruzzi con lastra di vetro, elettrodomestici in acciaio inossidabile, pavimento in marmo, pavimento bianco, top grigio e nessuna isola

Дизайнер - Татьяна Никитина. Стилист - Мария Мироненко. Фотограф - Евгений Кулибаба.
Idee per una grande cucina a L chic con pavimento in marmo, pavimento nero, ante con riquadro incassato, ante beige, paraspruzzi marrone, paraspruzzi in legno e top bianco
Idee per una grande cucina a L chic con pavimento in marmo, pavimento nero, ante con riquadro incassato, ante beige, paraspruzzi marrone, paraspruzzi in legno e top bianco
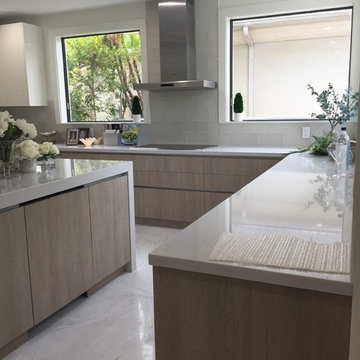
Esempio di una grande cucina minimal con lavello sottopiano, ante lisce, ante in legno chiaro, top in quarzo composito, paraspruzzi bianco, paraspruzzi con piastrelle di vetro, elettrodomestici in acciaio inossidabile, pavimento in marmo e pavimento bianco
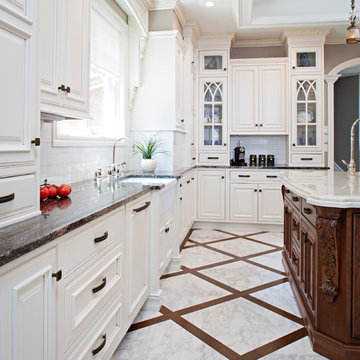
Idee per un'ampia cucina tradizionale con lavello sottopiano, ante con bugna sagomata, ante bianche, paraspruzzi bianco, paraspruzzi con piastrelle diamantate, elettrodomestici in acciaio inossidabile e pavimento in marmo
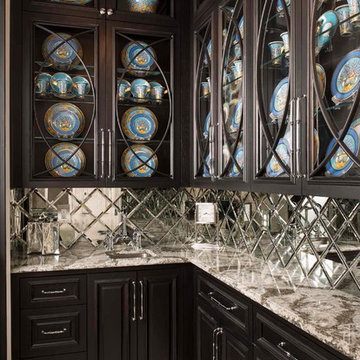
Idee per una piccola cucina a L tradizionale chiusa con lavello sottopiano, ante con bugna sagomata, ante in legno bruno, top in quarzo composito, paraspruzzi a effetto metallico, paraspruzzi a specchio, pavimento in marmo e nessuna isola
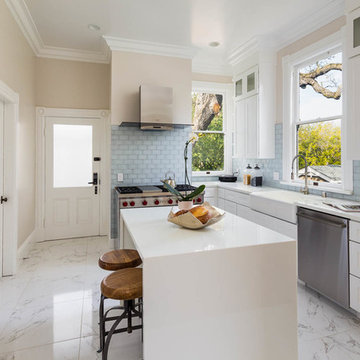
David Eichler
Idee per una cucina tradizionale di medie dimensioni e chiusa con lavello stile country, ante in stile shaker, ante bianche, paraspruzzi blu, elettrodomestici in acciaio inossidabile, pavimento in marmo, top in superficie solida e paraspruzzi con piastrelle in ceramica
Idee per una cucina tradizionale di medie dimensioni e chiusa con lavello stile country, ante in stile shaker, ante bianche, paraspruzzi blu, elettrodomestici in acciaio inossidabile, pavimento in marmo, top in superficie solida e paraspruzzi con piastrelle in ceramica
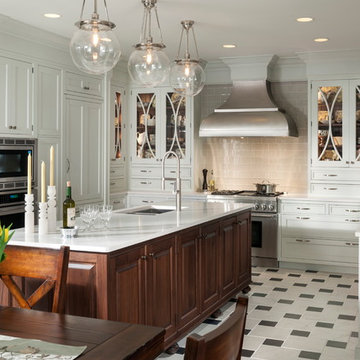
Wood-Mode Fine Custom Cabinetry
Ispirazione per una cucina tradizionale con lavello sottopiano, ante con riquadro incassato, ante bianche, paraspruzzi beige, paraspruzzi con piastrelle diamantate, elettrodomestici in acciaio inossidabile e pavimento in marmo
Ispirazione per una cucina tradizionale con lavello sottopiano, ante con riquadro incassato, ante bianche, paraspruzzi beige, paraspruzzi con piastrelle diamantate, elettrodomestici in acciaio inossidabile e pavimento in marmo
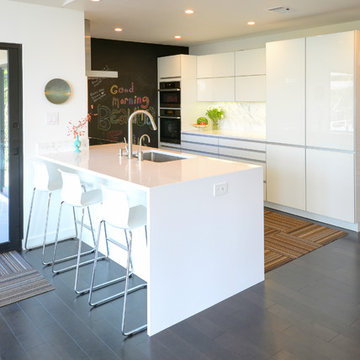
Idee per una cucina parallela minimalista chiusa e di medie dimensioni con lavello sottopiano, ante lisce, ante bianche, top in quarzo composito, paraspruzzi bianco, elettrodomestici in acciaio inossidabile, moquette e nessuna isola
Cucine con pavimento in marmo e moquette - Foto e idee per arredare
5