Cucine con pavimento in laminato e top beige - Foto e idee per arredare
Filtra anche per:
Budget
Ordina per:Popolari oggi
301 - 320 di 1.774 foto
1 di 3

фотографы: Екатерина Титенко, Анна Чернышова, дизайнер: Алла Сеничева
Idee per una piccola cucina bohémian con lavello da incasso, ante con bugna sagomata, ante grigie, top in superficie solida, paraspruzzi beige, paraspruzzi con piastrelle in ceramica, elettrodomestici colorati, pavimento in laminato e top beige
Idee per una piccola cucina bohémian con lavello da incasso, ante con bugna sagomata, ante grigie, top in superficie solida, paraspruzzi beige, paraspruzzi con piastrelle in ceramica, elettrodomestici colorati, pavimento in laminato e top beige
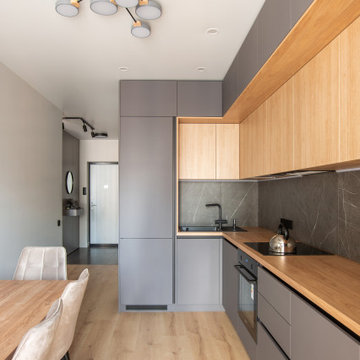
Дизайн кухни в ЖК Гранд Авеню
Ispirazione per una cucina contemporanea di medie dimensioni con lavello sottopiano, ante lisce, ante grigie, top in legno, paraspruzzi grigio, paraspruzzi in gres porcellanato, elettrodomestici neri, pavimento in laminato, nessuna isola, pavimento beige e top beige
Ispirazione per una cucina contemporanea di medie dimensioni con lavello sottopiano, ante lisce, ante grigie, top in legno, paraspruzzi grigio, paraspruzzi in gres porcellanato, elettrodomestici neri, pavimento in laminato, nessuna isola, pavimento beige e top beige
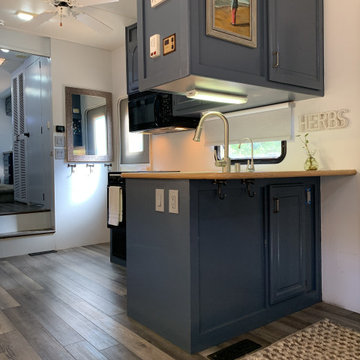
Cabinets were painted, floors replaced, wallpaper removed and painted. we kept the old counter top and replaced the faucet..
Idee per una piccola cucina bohémian con ante blu, top in laminato, paraspruzzi grigio, elettrodomestici neri, pavimento in laminato, nessuna isola, pavimento grigio e top beige
Idee per una piccola cucina bohémian con ante blu, top in laminato, paraspruzzi grigio, elettrodomestici neri, pavimento in laminato, nessuna isola, pavimento grigio e top beige
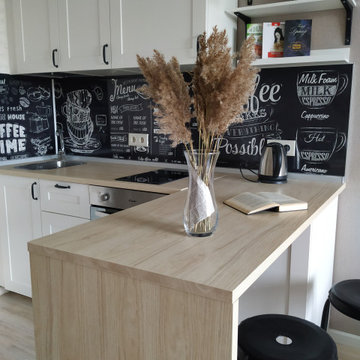
Ispirazione per una piccola cucina nordica con ante con bugna sagomata, ante bianche, top in laminato, paraspruzzi nero, elettrodomestici in acciaio inossidabile, pavimento in laminato, pavimento beige e top beige
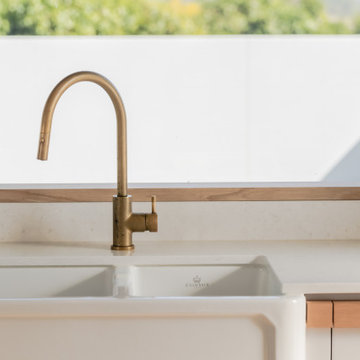
When the collaboration between client, builder and cabinet maker comes together perfectly the end result is one we are all very proud of. The clients had many ideas which evolved as the project was taking shape and as the budget changed. Through hours of planning and preparation the end result was to achieve the level of design and finishes that the client, builder and cabinet expect without making sacrifices or going over budget. Soft Matt finishes, solid timber, stone, brass tones, porcelain, feature bathroom fixtures and high end appliances all come together to create a warm, homely and sophisticated finish. The idea was to create spaces that you can relax in, work from, entertain in and most importantly raise your young family in. This project was fantastic to work on and the result shows that why would you ever want to leave home?
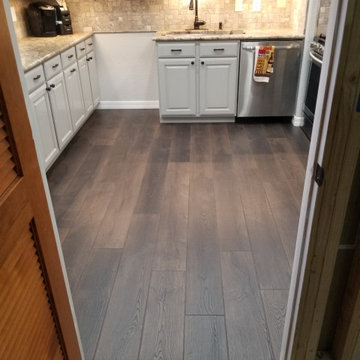
Esempio di una cucina ad U classica chiusa e di medie dimensioni con lavello sottopiano, ante a filo, ante grigie, top in granito, paraspruzzi beige, paraspruzzi in travertino, elettrodomestici in acciaio inossidabile, pavimento in laminato, nessuna isola, pavimento marrone e top beige

Ispirazione per una cucina chic di medie dimensioni con lavello da incasso, ante in stile shaker, ante in legno scuro, top in granito, paraspruzzi beige, paraspruzzi con lastra di vetro, elettrodomestici in acciaio inossidabile, pavimento in laminato, penisola, pavimento beige e top beige
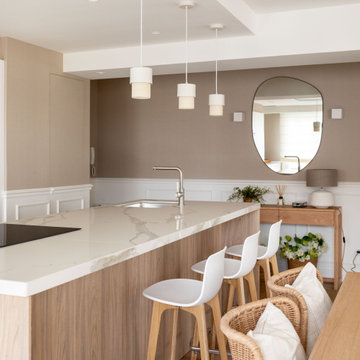
Esempio di una cucina classica di medie dimensioni con lavello sottopiano, ante lisce, ante bianche, top in quarzo composito, elettrodomestici neri, pavimento in laminato, pavimento marrone, top beige e travi a vista
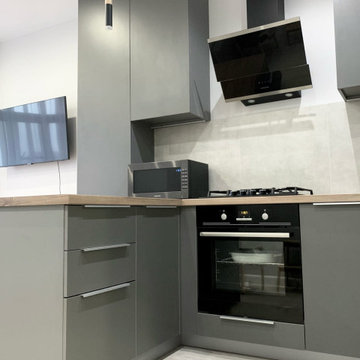
Площадь: 16,1 м.кв
Город: Ярославль
Заказчик: Семья из 3-х человек, с запросом на "минималистично, практично и в спокойных тонах, а ещё, желательно, побыстрее и сэкономить"
Задача: максимальное количество хранения в кухне, раскладывающийся диван на двоих, раздвижной стол для большого количества гостей, спрятать все коммуникации и котлы.
Имеем: кухня с отделкой от застройщика, газовый котел со всеми подключениями по центру и горизонтальная газовая труба на пол стены.
Решаем: в первую очередь, смотрим на план и делим кухню пополам. Слева гостей сажаем, справа кашеварим, а по центру, за полуостровом, совмещаем приятное с полезным.
После чего, смотрим на котел, счетчик. Убираем их с глаз подальше, да так, чтобы ни один пытливый гость не догадался о том, что тут вообще было это буйство оборудования и коммуникаций. (По секрету - они в пеналах).
Далее делаем реверанс перед Икеей и ставим между пеналами скромные раздвижной обеденный стол и стулья.
Затем переходим к кухонному гарнитуру, думаем о бюджете, пару минут грустим и говорим себе: нет ничего невозможного.
Чтобы заказчика кухня радовала как можно дольше, концепцию подминаем под реальные возможности и смотрим, что по рынку материалов. Определяемся с производителем МДФ для фасадов и столешницы, выбираем цвет из того, что имеем. А затем смотрим: что там по хорошей фурнитуре. На широкую ногу не гуляем, как и не ставим пуш-ту-оупен из поднебесной. Вместо этого, удлиняем фасады на пару см и открываем их, ловко хватаясь за заднюю поверхность (предупреждая вопросы - это удобно и практично)
Диван ставим аккурат напротив телевизора и стола. Вы ведь знаете зачем он там? Верно, принимаем гостей наподольше, а в перерывах уминаем порцию супа за просмотром любимого сериала.
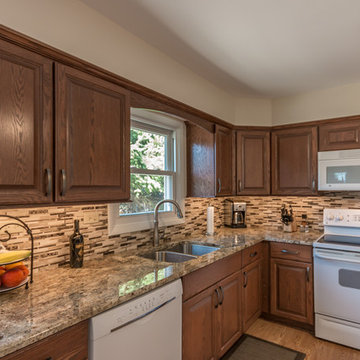
Immagine di una piccola cucina tradizionale con lavello sottopiano, ante con bugna sagomata, ante in legno bruno, top in granito, paraspruzzi beige, paraspruzzi in marmo, elettrodomestici bianchi, pavimento in laminato, nessuna isola, pavimento beige e top beige
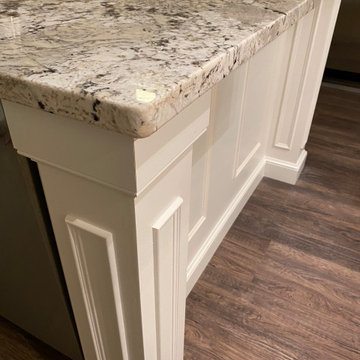
This was a complete kitchen renovation. The remodel included removing skylights and installing a two story bump up adding no square footage to the room but creating a dramatic visual even for the most discriminating designer. When you enter this kitchen your eyes wander trying to absorb the immense planning and detail that went into the renovation but ultimately you find yourself positioned under the large Theresa Maria chandelier gazing into the sky. The kitchen was designed around the 48 inch Thermador stove. The 2 story inset cabinet creation around the stove flows up into the addition creating a visual masterpiece that is only rivaled by original pieces of art works created by the likes of Van Gogh, Picasso and Rembrandt. The sink was relocated from the exterior wall and into the island so that the stove wall would be isolated and not connected any other cabinets. The 36-inch-wide refrigerator and 36-inch-wide freezer were designed and installed next to a microwave cabinet that makes heating up items as convenient as 1,2,3. The outside cabinet wall section is perfect for entertaining with the 42 inch base cabinets. The massive two-tiered island of 124 inches long is perfect for everyday family living. A farmer’s sink adds the perfect touch to this traditional design. Renovating a kitchen without ceiling detail is one of the most overlooked parts of the renovation. The amount of money spent on the renovation depends on the budget of course but I highly recommend including ceiling detail as much as one considers the tile backsplash.
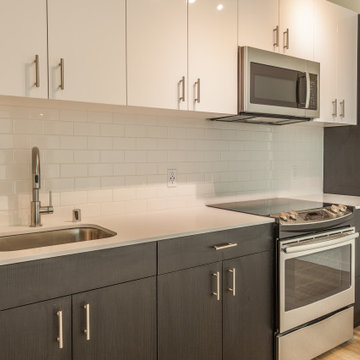
Kitchen remodeling like for like, flat panel cabinetry, subway backsplash.
Ispirazione per una piccola cucina parallela minimalista chiusa con lavello sottopiano, ante lisce, ante marroni, top in quarzo composito, paraspruzzi bianco, paraspruzzi con piastrelle in ceramica, elettrodomestici in acciaio inossidabile, pavimento in laminato, pavimento marrone e top beige
Ispirazione per una piccola cucina parallela minimalista chiusa con lavello sottopiano, ante lisce, ante marroni, top in quarzo composito, paraspruzzi bianco, paraspruzzi con piastrelle in ceramica, elettrodomestici in acciaio inossidabile, pavimento in laminato, pavimento marrone e top beige
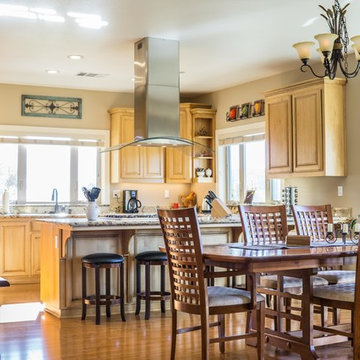
Kim Lawson | Lawson Studios
Immagine di una cucina minimal di medie dimensioni con lavello da incasso, ante a filo, ante in legno chiaro, top in granito, elettrodomestici in acciaio inossidabile, pavimento in laminato, pavimento marrone e top beige
Immagine di una cucina minimal di medie dimensioni con lavello da incasso, ante a filo, ante in legno chiaro, top in granito, elettrodomestici in acciaio inossidabile, pavimento in laminato, pavimento marrone e top beige

Saul Creative
Idee per una cucina tradizionale di medie dimensioni con lavello sottopiano, ante in stile shaker, ante in legno bruno, top in quarzo composito, paraspruzzi beige, paraspruzzi con piastrelle diamantate, elettrodomestici in acciaio inossidabile, pavimento in laminato, pavimento giallo e top beige
Idee per una cucina tradizionale di medie dimensioni con lavello sottopiano, ante in stile shaker, ante in legno bruno, top in quarzo composito, paraspruzzi beige, paraspruzzi con piastrelle diamantate, elettrodomestici in acciaio inossidabile, pavimento in laminato, pavimento giallo e top beige
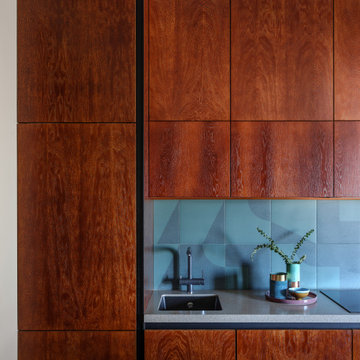
Дизайнер интерьера - Татьяна Архипова, фото - Михаил Лоскутов
Foto di una piccola cucina minimal con lavello a vasca singola, ante lisce, ante in legno bruno, top in superficie solida, paraspruzzi verde, paraspruzzi con piastrelle in ceramica, elettrodomestici neri, pavimento in laminato, pavimento nero e top beige
Foto di una piccola cucina minimal con lavello a vasca singola, ante lisce, ante in legno bruno, top in superficie solida, paraspruzzi verde, paraspruzzi con piastrelle in ceramica, elettrodomestici neri, pavimento in laminato, pavimento nero e top beige
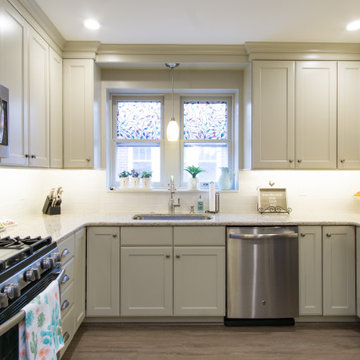
This U-shaped kitchen was completely renovated down to the studs. We also removed a wall that was closing in the kitchen and keeping the entire space dark - removing this wall allowed the entire kitchen to open up and flow into the dining area.
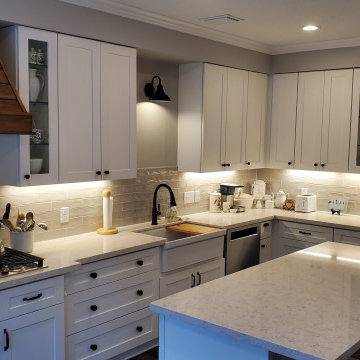
Idee per una cucina chic chiusa e di medie dimensioni con lavello stile country, ante in stile shaker, ante bianche, top in quarzo composito, paraspruzzi beige, paraspruzzi con piastrelle in ceramica, elettrodomestici in acciaio inossidabile, pavimento in laminato, pavimento marrone e top beige
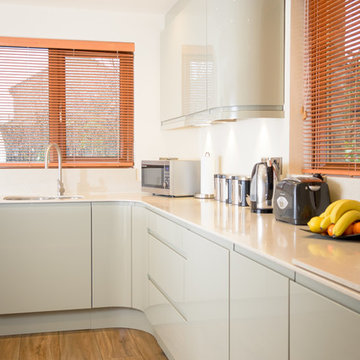
Beautiful and modern handleless kitchen with breakfast bar, stylish extractor and plentiful storage.
Idee per una cucina abitabile minimal di medie dimensioni con lavello da incasso, ante lisce, ante grigie, elettrodomestici in acciaio inossidabile, pavimento in laminato, penisola, pavimento marrone e top beige
Idee per una cucina abitabile minimal di medie dimensioni con lavello da incasso, ante lisce, ante grigie, elettrodomestici in acciaio inossidabile, pavimento in laminato, penisola, pavimento marrone e top beige
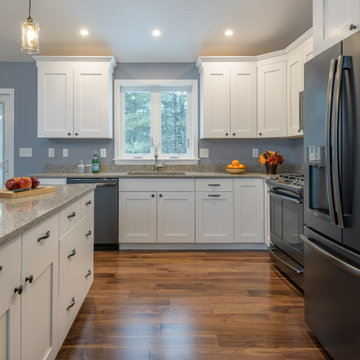
Ktichen plus entry remodel. Ultracraft cabinets.
Foto di una cucina minimalista di medie dimensioni con lavello sottopiano, ante in stile shaker, ante bianche, top in granito, paraspruzzi grigio, paraspruzzi in gres porcellanato, elettrodomestici in acciaio inossidabile, pavimento in laminato, pavimento multicolore e top beige
Foto di una cucina minimalista di medie dimensioni con lavello sottopiano, ante in stile shaker, ante bianche, top in granito, paraspruzzi grigio, paraspruzzi in gres porcellanato, elettrodomestici in acciaio inossidabile, pavimento in laminato, pavimento multicolore e top beige
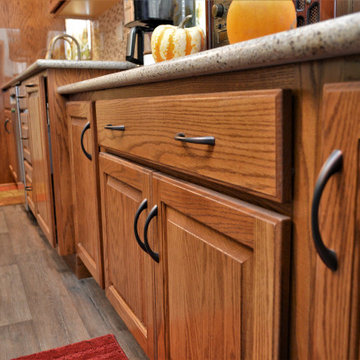
Cabinet Brand: Haas Signature Collection
Wood Species: Oak
Cabinet Finish: Autumn
Door Style: Federal Square
Counter tops: Viatera Quartz, Bullnose edge detail, 4" back splash, Silver Lake color
Cucine con pavimento in laminato e top beige - Foto e idee per arredare
16