Cucine con pavimento grigio - Foto e idee per arredare
Filtra anche per:
Budget
Ordina per:Popolari oggi
181 - 200 di 8.456 foto
1 di 3

Esempio di una grande cucina design con ante in stile shaker, top in granito, paraspruzzi bianco, paraspruzzi con piastrelle in ceramica, elettrodomestici colorati, pavimento con piastrelle in ceramica, pavimento grigio, top nero, soffitto a volta, lavello sottopiano e ante in legno scuro
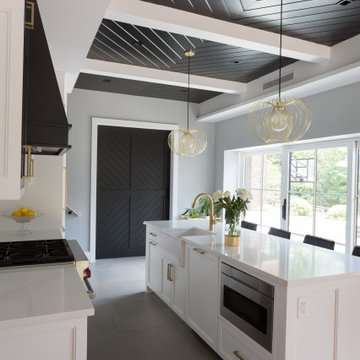
View of kitchen facing outside. Barn door leading to home gym
Immagine di una cucina classica di medie dimensioni con lavello stile country, ante in stile shaker, ante bianche, top in quarzo composito, paraspruzzi bianco, paraspruzzi in quarzo composito, elettrodomestici da incasso, pavimento in gres porcellanato, pavimento grigio, top bianco e soffitto ribassato
Immagine di una cucina classica di medie dimensioni con lavello stile country, ante in stile shaker, ante bianche, top in quarzo composito, paraspruzzi bianco, paraspruzzi in quarzo composito, elettrodomestici da incasso, pavimento in gres porcellanato, pavimento grigio, top bianco e soffitto ribassato
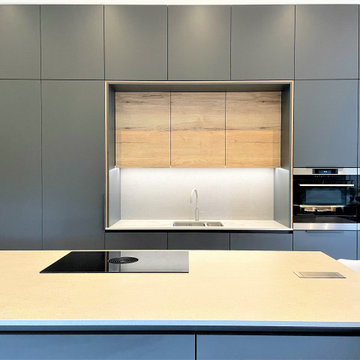
An amazing minimalist inspired breakfasting and dining kitchen project, situated within a split-level open plan living space. Extended height furniture accentuating the room’s vaulted ceiling , adds additional storage and dramatic backdrop to the ‘floating’ effect island and cantilevered breakfast table.

A city condo needed an uplift, all finishes started to feel outdated, the kitchen's layout did not work for a dynamic couple who love to entertain and play Bridge with their friends on the regular basis.
We developed a plan how to provide a luxurious experience and necessary changes in the limited space. The condo has some physical limitations as well, such as the load bearing walls could not be changed, the duct work had to stay in place, and the floor finishes had to satisfy strict sound restrictions.

Foto di una cucina minimalista di medie dimensioni con lavello sottopiano, ante lisce, ante bianche, top in quarzo composito, elettrodomestici in acciaio inossidabile, pavimento in cemento, pavimento grigio, top bianco e soffitto in legno

Esempio di una grande cucina minimalista con lavello integrato, ante lisce, ante grigie, top in quarzite, paraspruzzi grigio, paraspruzzi a specchio, elettrodomestici neri, pavimento in gres porcellanato, pavimento grigio, top grigio e travi a vista
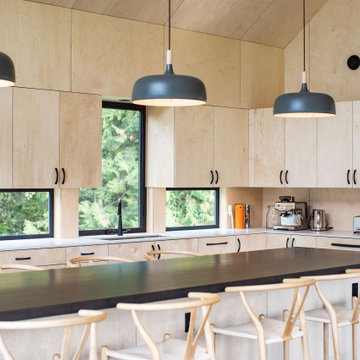
The Scandinavian modern interior design emphasizes mulit-use living space. The kitchen island doubles as the dining table; minimalism and functionality. The unique approach to window placement at counter level below the cabinets maximizes the natural light and incorporates the gorgeous outdoor landscape into the kitchen design.

Immagine di una grande cucina minimalista con lavello da incasso, ante lisce, ante in legno chiaro, top in quarzo composito, paraspruzzi bianco, paraspruzzi con piastrelle in ceramica, elettrodomestici in acciaio inossidabile, pavimento in gres porcellanato, pavimento grigio, top bianco e soffitto a volta

This Kitchen was closed off and had three different ceiling heights. After the remodel and opening up the floor plan with new Wood Look tile floors, gray cabinet island, white cabinets, and shutters - this Kitchen is much more updated!

Foto di una cucina minimalista con lavello sottopiano, ante in legno scuro, top in quarzo composito, paraspruzzi bianco, paraspruzzi in quarzo composito, pavimento in gres porcellanato, pavimento grigio, top bianco, soffitto a volta e ante lisce

Esempio di una cucina minimalista con ante in legno scuro, top in quarzo composito, paraspruzzi bianco, paraspruzzi in quarzo composito, pavimento in gres porcellanato, pavimento grigio, top bianco, soffitto a volta e ante lisce

Foto di una cucina ad U nordica chiusa e di medie dimensioni con lavello integrato, ante lisce, ante in legno chiaro, top in cemento, paraspruzzi grigio, paraspruzzi in lastra di pietra, elettrodomestici in acciaio inossidabile, pavimento in cemento, penisola, pavimento grigio, top grigio e soffitto a cassettoni
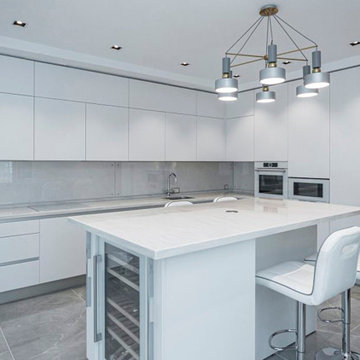
Esempio di una grande cucina contemporanea chiusa con lavello a vasca singola, ante lisce, ante bianche, top in superficie solida, paraspruzzi bianco, elettrodomestici bianchi, pavimento in gres porcellanato, pavimento grigio, top bianco e travi a vista

We are delighted to share this stunning kitchen with you. Often with simple design comes complicated processes. Careful consideration was paid when picking out the material for this project. From the outset we knew the oak had to be vintage and have lots of character and age. This is beautiful balanced with the new and natural rubber forbo doors. This kitchen is up there with our all time favourites. We love a challenge.
MATERIALS- Vintage oak drawers / Iron Forbo on valchromat doors / concrete quartz work tops / black valchromat cabinets.

We updated this kitchen by adding large 48x48 concrete look porcelain tile, and a mix of three cabinet finishes. The island has a waterfall edge and is mitered to be 3" thick. A soffit above the island echoes the high gloss wood trim around the cabinetry.

The living, dining, and kitchen opt for views rather than walls. The living room is encircled by three, 16’ lift and slide doors, creating a room that feels comfortable sitting amongst the trees. Because of this the love and appreciation for the location are felt throughout the main floor. The emphasis on larger-than-life views is continued into the main sweet with a door for a quick escape to the wrap-around two-story deck.
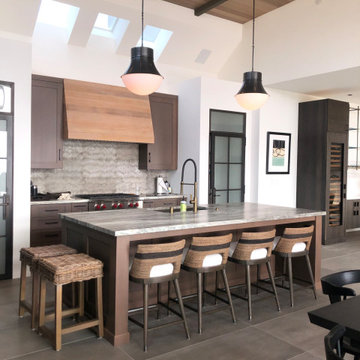
Foto di una cucina design con lavello sottopiano, ante in stile shaker, ante in legno bruno, paraspruzzi grigio, elettrodomestici in acciaio inossidabile, pavimento grigio, top grigio, travi a vista e soffitto in legno
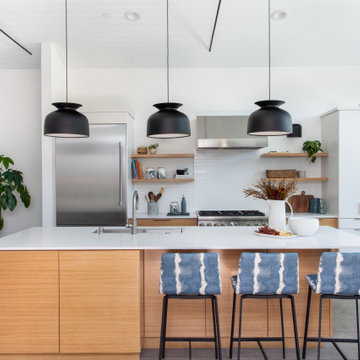
Ispirazione per una cucina minimalista di medie dimensioni con ante lisce, top in quarzo composito, paraspruzzi bianco, paraspruzzi con piastrelle in ceramica, elettrodomestici in acciaio inossidabile, pavimento in gres porcellanato, pavimento grigio, lavello sottopiano, ante in legno scuro, top bianco e soffitto in perlinato

While open-concept kitchens seem to be all the rage, these days. This kitchen proves that you can have a U-shaped kitchen that is also modern, functional, and beautiful.
This kitchen doesn’t have a large footprint, but the combination of material choice and use of space help make it a great place to cook and entertain in. The cabinets are a white painted shaker, classic and clean, and while the maple elements on the island and window frames and the blue tile add some interest without overwhelming the space. The white built-out range hood and maple open shelving also help to make the upper level of cabinets seem light and easy on the eyes. The large maple-wrapped beam separating the kitchen from the living room perfectly ties the kitchen into the rest of the living space.
Some of the functional elements that help bring this space together are the cabinet accessories and the island with built-in storage. One of the issues with U-shaped kitchens is that the layout often creates two blind corner base cabinets which usually become black pits for kitchen items to get lost in. By installing a magic corner in one and a lazy susan in the other, we were able to maximize this kitchen’s functionality. Other features, like a built-in trash pullout and integrate LED lights throughout, help make this kitchen the perfect blend of form and function.
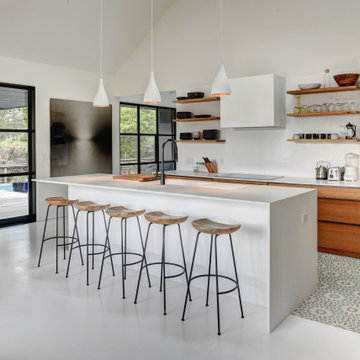
Immagine di un cucina con isola centrale minimalista con ante lisce, ante in legno scuro, pavimento grigio, top bianco e soffitto a volta
Cucine con pavimento grigio - Foto e idee per arredare
10