Cucine con pavimento grigio e top beige - Foto e idee per arredare
Filtra anche per:
Budget
Ordina per:Popolari oggi
181 - 200 di 3.478 foto
1 di 3

We love to collaborate, whenever and wherever the opportunity arises. For this mountainside retreat, we entered at a unique point in the process—to collaborate on the interior architecture—lending our expertise in fine finishes and fixtures to complete the spaces, thereby creating the perfect backdrop for the family of furniture makers to fill in each vignette. Catering to a design-industry client meant we sourced with singularity and sophistication in mind, from matchless slabs of marble for the kitchen and master bath to timeless basin sinks that feel right at home on the frontier and custom lighting with both industrial and artistic influences. We let each detail speak for itself in situ.

This beautiful kitchen extension is a contemporary addition to any home. Featuring modern, sleek lines and an abundance of natural light, it offers a bright and airy feel. The spacious layout includes ample counter space, a large island, and plenty of storage. The addition of modern appliances and a breakfast nook creates a welcoming atmosphere perfect for entertaining. With its inviting aesthetic, this kitchen extension is the perfect place to gather and enjoy the company of family and friends.
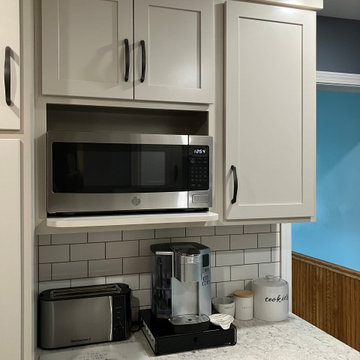
This older house was completely transformed and opened up with the help of our talented designers for an integrated living room and kitchen combo.
Esempio di una piccola cucina tradizionale con lavello sottopiano, ante in stile shaker, ante bianche, top in quarzo composito, paraspruzzi bianco, paraspruzzi con piastrelle in ceramica, elettrodomestici in acciaio inossidabile, pavimento in vinile, nessuna isola, pavimento grigio e top beige
Esempio di una piccola cucina tradizionale con lavello sottopiano, ante in stile shaker, ante bianche, top in quarzo composito, paraspruzzi bianco, paraspruzzi con piastrelle in ceramica, elettrodomestici in acciaio inossidabile, pavimento in vinile, nessuna isola, pavimento grigio e top beige
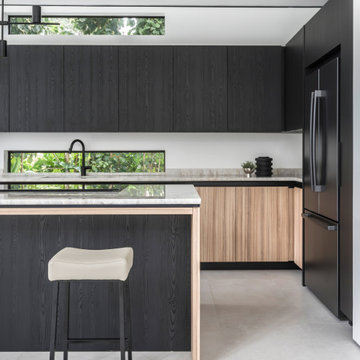
Idee per una cucina minimal di medie dimensioni con lavello a vasca singola, ante lisce, ante nere, top in onice, paraspruzzi beige, paraspruzzi in marmo, elettrodomestici neri, pavimento con piastrelle in ceramica, pavimento grigio e top beige
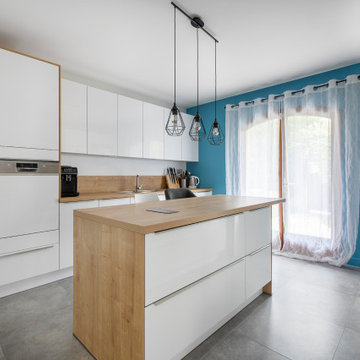
Le projet Cardinal a été menée pour une famille expatriée qui faisait son retour en France. Nos clients avaient déjà trouvé leur architecte. Les plans de conception étaient donc prêts. Séduits par notre process rodé : ils se sont tournés vers notre agence pour la phase de travaux.
Le 14 mai, ils ont pris contact avec nos équipes. Une semaine après, nous visitions la maison afin de faire un repérage terrain. Le 29 mai, nous présentions dans nos bureaux un devis détaillé et en phase avec leur brief/budget. Suite à la validation de ce dernier, notre conducteur de travaux et son équipe ont lancé le chantier qui a duré 3 mois.
Au RDC, nous avons déplacé la cuisine vers la fenêtre pour que nos clients aient plus de luminosité. Ceci a impliqué de revoir les arrivées d’eau, électricité etc.
A l’étage, nous avons créé un espace fermé qui sert de salle de jeux pour les enfants. Nos équipes ont alors changé la balustrade, créé un plancher pour gagner en espace et un mur blanc avec une petite verrière pour laisser passer la lumière.
Les salles de bain et tous les sols ont également été entièrement refaits.

Idee per una piccola cucina a L contemporanea con lavello da incasso, ante lisce, ante in legno chiaro, top in legno, paraspruzzi a specchio, elettrodomestici da incasso, pavimento in gres porcellanato, nessuna isola, pavimento grigio e top beige

A cook’s kitchen through and through; we loved working on this modern country farmhouse kitchen project. This kitchen was designed for relaxed entertaining on a large-scale for friends staying for the weekend, but also for everyday kitchen suppers with the family.
As you walk into the kitchen the space feels warm and welcoming thanks to the soothing colour palette and Smithfield weathered oak finish. The kitchen has a large dining table with incredible views across the rolling East Sussex countryside. A separate scullery and walk in pantry concealed behind cabinetry either side of the French door fridge freezer provide a huge amount of storage and prep space completely hidden from view but easily accessible. The balance of cabinetry is perfect for the space and doesn’t compromise the light and airy feel we love to create in our Humphrey Munson kitchen projects.
The five oven AGA, set within a bespoke false chimney, creates a main focal point for the room and the antique effect mirror splashback has been installed for a number of reasons; it bounces the light back across the room but also helps with continuing conversations with guests seated at the island. This is a sociable kitchen with seating at the island to serve drinks and quick appetisers before dinner, or to sit with coffee and a laptop to catch up on emails.
To the left of the AGA is countertop storage with a bi-fold door which provides essential shelving for larger countertop appliances like the KitchenAid mixer and Magimix. Following on from the countertop cupboard is open shelving and the main sink run which features a large Kohler sink and Perrin & Rowe Athenian tap with rinse. To the right of the AGA is another countertop cupboard with a bi-fold door that not only balances the space in terms of symmetry, but conceals the breakfast cupboard which is perfect for storing the coffee machine, cups and everyday glassware.
The large island is directly opposite the AGA and has been kept deliberately clear so that cooking and preparing food on a larger scale for family or friends staying all weekend is easy and stress free. The dining area which is just off of the main kitchen in the orangery seats six people at the table and is perfect for low key dining for a few friends and weekday meals.
Directly opposite the island is a bank of floor to ceiling Smithfield Oak cabinetry that has a Fisher & Paykel French door refrigeration and freezer unit finished in stainless steel in the centre, while either side of the fridge freezer is a walk in scullery and walk in pantry that helps to keep all clutter hidden safely out of site without having to leave the kitchen and guests.
We love the modern rustic luxe feel of this kitchen with the Nickleby cabinetry on the perimeter run painted in ‘Cuffs’ and the island painted in ‘London Calling’ it has a really relaxed and warm feeling to the space, particularly with the weathered bronze Tetterby pull handles and Hexham knobs. This is the ‘new neutral’ and really about creating a relaxed and informal setting that is perfect for this beautiful country home.
Photo credit: Paul Craig
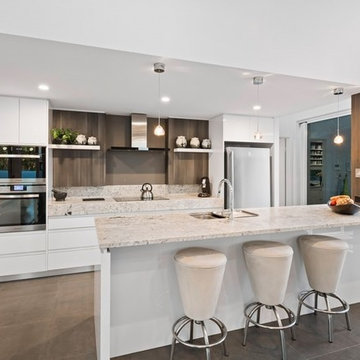
Open kitchen with access to courtyard spaces each side and flowing to living dining spaces.
Ispirazione per una cucina moderna di medie dimensioni con lavello da incasso, ante con riquadro incassato, ante bianche, top in quarzo composito, paraspruzzi beige, paraspruzzi in lastra di pietra, elettrodomestici in acciaio inossidabile, pavimento in cementine, pavimento grigio e top beige
Ispirazione per una cucina moderna di medie dimensioni con lavello da incasso, ante con riquadro incassato, ante bianche, top in quarzo composito, paraspruzzi beige, paraspruzzi in lastra di pietra, elettrodomestici in acciaio inossidabile, pavimento in cementine, pavimento grigio e top beige
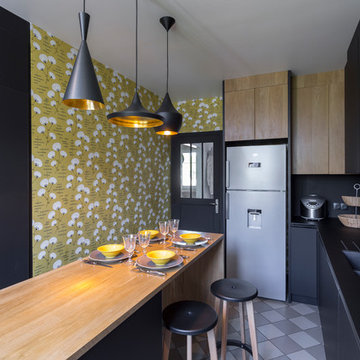
Cuisine sur-mesure - façade chêne et fenix noir mat.
Niches bibliothèque et électroménager - Ilot en chêne
Photographe - Olivier HALLOT
Foto di un grande cucina con isola centrale contemporaneo chiuso con paraspruzzi nero, elettrodomestici in acciaio inossidabile, pavimento grigio, lavello a doppia vasca, ante lisce, ante nere, top in legno e top beige
Foto di un grande cucina con isola centrale contemporaneo chiuso con paraspruzzi nero, elettrodomestici in acciaio inossidabile, pavimento grigio, lavello a doppia vasca, ante lisce, ante nere, top in legno e top beige
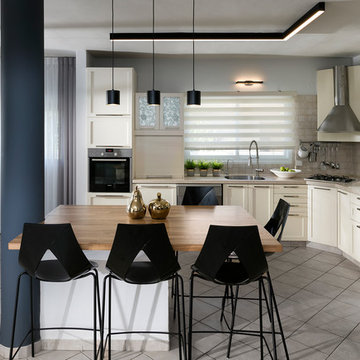
Elad Gonen
Ispirazione per una cucina tradizionale con lavello a vasca singola, ante in stile shaker, ante beige, paraspruzzi beige, elettrodomestici in acciaio inossidabile, pavimento grigio e top beige
Ispirazione per una cucina tradizionale con lavello a vasca singola, ante in stile shaker, ante beige, paraspruzzi beige, elettrodomestici in acciaio inossidabile, pavimento grigio e top beige
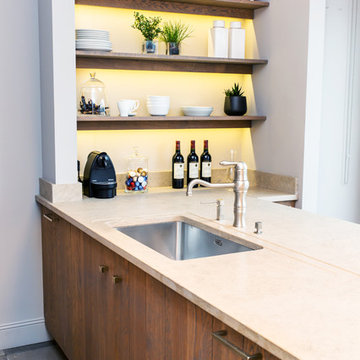
Cuisine moderne avec ilôt en presqu'île. Fabrication sur mesure et Matières premières 100% Française.
Immagine di una cucina minimalista di medie dimensioni con lavello integrato, top in granito, paraspruzzi beige, paraspruzzi in pietra calcarea, pavimento con piastrelle in ceramica, penisola, pavimento grigio e top beige
Immagine di una cucina minimalista di medie dimensioni con lavello integrato, top in granito, paraspruzzi beige, paraspruzzi in pietra calcarea, pavimento con piastrelle in ceramica, penisola, pavimento grigio e top beige

Ispirazione per una cucina parallela minimal con ante lisce, ante in legno scuro, paraspruzzi beige, paraspruzzi in lastra di pietra, penisola, pavimento grigio e top beige

Tiled kitchen with birch cabinetry opens to outdoor dining beyond windows. Entry with stair to second floor and dining room.
Esempio di una cucina mediterranea di medie dimensioni con lavello sottopiano, ante lisce, ante in legno chiaro, top in quarzite, paraspruzzi beige, paraspruzzi con piastrelle in ceramica, elettrodomestici in acciaio inossidabile, pavimento in cemento, pavimento grigio e top beige
Esempio di una cucina mediterranea di medie dimensioni con lavello sottopiano, ante lisce, ante in legno chiaro, top in quarzite, paraspruzzi beige, paraspruzzi con piastrelle in ceramica, elettrodomestici in acciaio inossidabile, pavimento in cemento, pavimento grigio e top beige

Esempio di una cucina moderna di medie dimensioni con lavello integrato, ante in stile shaker, ante in acciaio inossidabile, top in laminato, paraspruzzi beige, elettrodomestici in acciaio inossidabile, pavimento in cemento, pavimento grigio, top beige e soffitto a volta
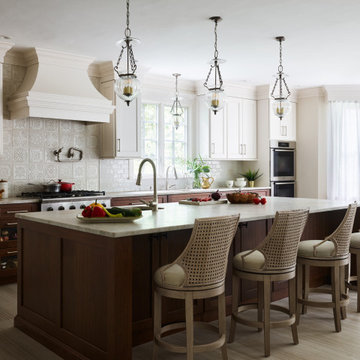
Esempio di una cucina chic con ante in legno bruno, elettrodomestici in acciaio inossidabile, pavimento grigio e top beige
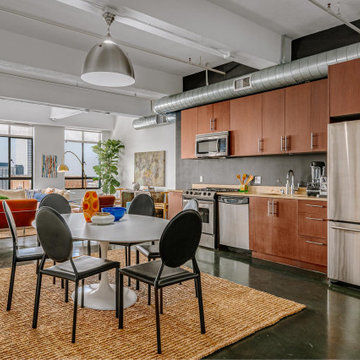
Ispirazione per una cucina industriale di medie dimensioni con pavimento in cemento, pavimento grigio, lavello sottopiano, ante lisce, ante in legno scuro, elettrodomestici in acciaio inossidabile, nessuna isola e top beige
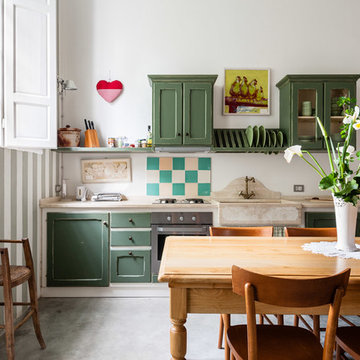
Leonardo Andreoni
Esempio di una cucina country con lavello stile country, ante in stile shaker, ante verdi, elettrodomestici in acciaio inossidabile, pavimento in cemento, nessuna isola, pavimento grigio e top beige
Esempio di una cucina country con lavello stile country, ante in stile shaker, ante verdi, elettrodomestici in acciaio inossidabile, pavimento in cemento, nessuna isola, pavimento grigio e top beige

Custom storage solutions was a must to incorporate in this kitchen for my clients.
amanda lee photography
Esempio di un'ampia cucina industriale con lavello sottopiano, ante con bugna sagomata, ante con finitura invecchiata, top in granito, paraspruzzi beige, paraspruzzi con piastrelle in pietra, elettrodomestici da incasso, pavimento in marmo, 2 o più isole, pavimento grigio e top beige
Esempio di un'ampia cucina industriale con lavello sottopiano, ante con bugna sagomata, ante con finitura invecchiata, top in granito, paraspruzzi beige, paraspruzzi con piastrelle in pietra, elettrodomestici da incasso, pavimento in marmo, 2 o più isole, pavimento grigio e top beige
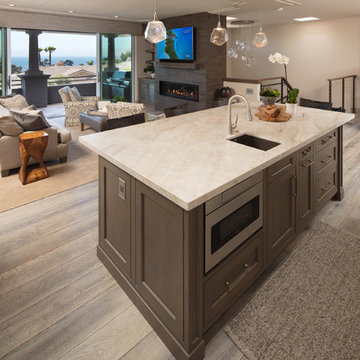
Classy Coastal
Interior Design: Jan Kepler and Stephanie Rothbauer
General Contractor: Mountain Pacific Builders
Custom Cabinetry: Plato Woodwork
Photography: Elliott Johnson
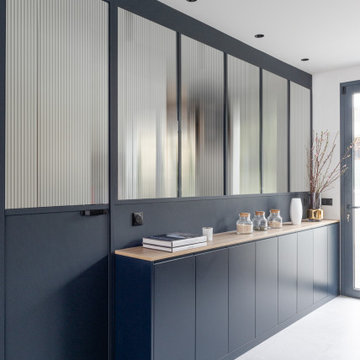
Immagine di una grande cucina ad ambiente unico design con ante lisce, ante nere, top in legno, pavimento con piastrelle in ceramica, pavimento grigio e top beige
Cucine con pavimento grigio e top beige - Foto e idee per arredare
10