Cucine con paraspruzzi grigio - Foto e idee per arredare
Filtra anche per:
Budget
Ordina per:Popolari oggi
61 - 80 di 7.478 foto
1 di 3

A view from the kitchen to the back of the residence, showing the pool and outdoor cabana in the background next to the ocean. Inside, the kitchen offers an open floor plan, with a bar area and a family room with a fireplace. Three large skylights and floor-to-ceiling sliding doors flood the space with natural light. The kitchen is complete with a marble island and natural-toned cabinets.
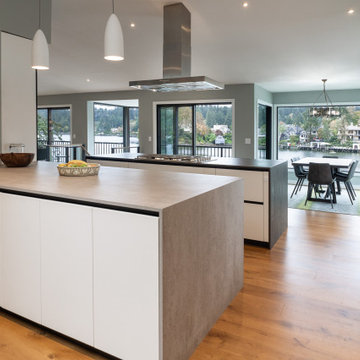
This was full kitchen remodel in Lake Oswego. We wanted to take full advantage of the lake views by putting the cooktop on the main island facing the lake and the sink at the window which also has a view of the water. The double islands (island and peninsula) make for a huge amount of prep space and the back butler's counter provides additional storage and a place for the toaster oven to live. The bench below the window provides storage for shoes and other items. The glass door cabinets have LED lighting inside to display dishes and decorative items.
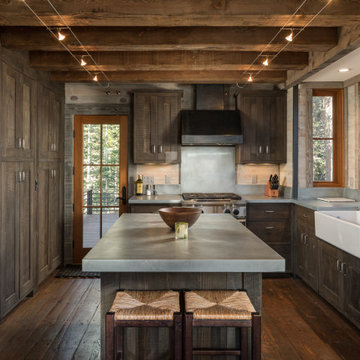
Ispirazione per una cucina stile rurale con lavello stile country, ante in stile shaker, ante in legno bruno, paraspruzzi grigio, elettrodomestici in acciaio inossidabile, parquet scuro, pavimento marrone, top grigio e travi a vista
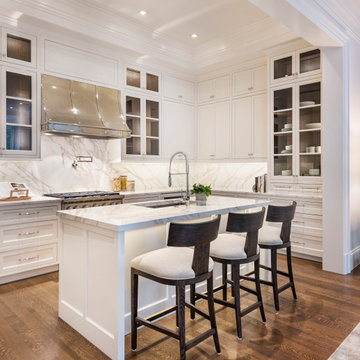
Ispirazione per una cucina chic con lavello sottopiano, ante con riquadro incassato, ante bianche, top in superficie solida, paraspruzzi grigio, elettrodomestici in acciaio inossidabile, pavimento in legno massello medio, top grigio e soffitto ribassato

Idee per una cucina country con lavello sottopiano, ante in stile shaker, ante bianche, elettrodomestici in acciaio inossidabile, parquet scuro, pavimento marrone, top grigio, soffitto a volta, paraspruzzi grigio e paraspruzzi in lastra di pietra
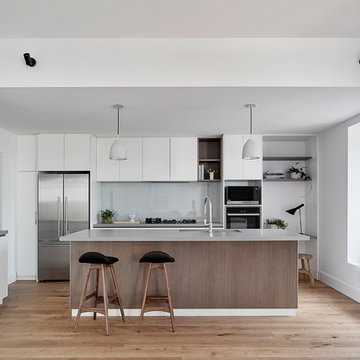
Low ceiling above the working spaces of a new kitchen and pantry area located at the rear of the existing house
Ispirazione per una cucina minimal di medie dimensioni con lavello sottopiano, ante lisce, paraspruzzi grigio, elettrodomestici in acciaio inossidabile, parquet chiaro, pavimento marrone, top in quarzo composito, paraspruzzi con lastra di vetro, top grigio e soffitto a volta
Ispirazione per una cucina minimal di medie dimensioni con lavello sottopiano, ante lisce, paraspruzzi grigio, elettrodomestici in acciaio inossidabile, parquet chiaro, pavimento marrone, top in quarzo composito, paraspruzzi con lastra di vetro, top grigio e soffitto a volta

Idee per una grande cucina minimalista con lavello a vasca singola, ante lisce, ante in legno scuro, top in quarzo composito, paraspruzzi grigio, paraspruzzi in gres porcellanato, elettrodomestici in acciaio inossidabile, pavimento in legno massello medio, pavimento beige, top bianco e soffitto a cassettoni

Immagine di una cucina tradizionale con lavello sottopiano, ante in stile shaker, ante verdi, top in quarzo composito, paraspruzzi grigio, elettrodomestici da incasso, pavimento in legno massello medio, penisola, pavimento marrone, top multicolore, soffitto in perlinato e soffitto a volta

Idee per una cucina chic con lavello stile country, ante in stile shaker, ante nere, paraspruzzi grigio, paraspruzzi in lastra di pietra, elettrodomestici da incasso, parquet chiaro, pavimento beige, top grigio e soffitto a volta
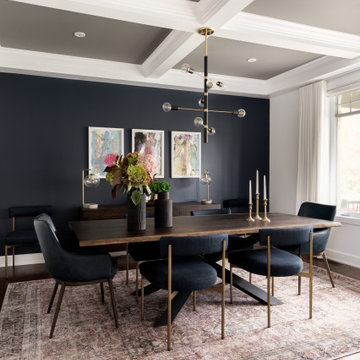
A white kitchen is mixed with wood and black hardware for a contemporary look. A slate backsplash, grey quartz counter, mixed with a white marbled counter, grey and off white carpets runners, caramel coloured counter stools pull the kitchen together. The family room has a lively coloured carpet, a walnut sideboard, and marble side tables to add to the look. The dining room is painted in a dark blue accent wall and furnished in contemporary looking furniture to flow through the house.

The original space was a long, narrow room, with a tv and sofa on one end, and a dining table on the other. Both zones felt completely disjointed and at loggerheads with one another. Attached to the space, through glazed double doors, was a small kitchen area, illuminated in borrowed light from the conservatory and an uninspiring roof light in a connecting space.
But our designers knew exactly what to do with this home that had so much untapped potential. Starting by moving the kitchen into the generously sized orangery space, with informal seating around a breakfast bar. Creating a bright, welcoming, and social environment to prepare family meals and relax together in close proximity. In the warmer months the French doors, positioned within this kitchen zone, open out to a comfortable outdoor living space where the family can enjoy a chilled glass of wine and a BBQ on a cool summers evening.

Foto di una cucina design di medie dimensioni con lavello a vasca singola, ante verdi, top in quarzo composito, paraspruzzi grigio, paraspruzzi in quarzo composito, pavimento in cementine, pavimento grigio e top grigio

Idee per un'ampia cucina american style con lavello a vasca singola, ante con bugna sagomata, ante in legno scuro, top in saponaria, paraspruzzi grigio, paraspruzzi in gres porcellanato, elettrodomestici in acciaio inossidabile, pavimento in legno massello medio, pavimento marrone, top grigio e soffitto in perlinato

本計画は名古屋市の歴史ある閑静な住宅街にあるマンションのリノベーションのプロジェクトで、夫婦と子ども一人の3人家族のための住宅である。
設計時の要望は大きく2つあり、ダイニングとキッチンが豊かでゆとりある空間にしたいということと、物は基本的には表に見せたくないということであった。
インテリアの基本構成は床をオーク無垢材のフローリング、壁・天井は塗装仕上げとし、その壁の随所に床から天井までいっぱいのオーク無垢材の小幅板が現れる。LDKのある主室は黒いタイルの床に、壁・天井は寒水入りの漆喰塗り、出入口や家具扉のある長手一面をオーク無垢材が7m以上連続する壁とし、キッチン側の壁はワークトップに合わせて御影石としており、各面に異素材が対峙する。洗面室、浴室は壁床をモノトーンの磁器質タイルで統一し、ミニマルで洗練されたイメージとしている。

Beautiful clean, simple, white kitchen cabinets. Love the accent of the black pendant lights, and swing out barstools that are always in place!
Ispirazione per una cucina country di medie dimensioni con lavello sottopiano, ante in stile shaker, ante bianche, top in granito, paraspruzzi grigio, paraspruzzi in mattoni, elettrodomestici neri, pavimento in vinile, pavimento marrone, top grigio e soffitto a cassettoni
Ispirazione per una cucina country di medie dimensioni con lavello sottopiano, ante in stile shaker, ante bianche, top in granito, paraspruzzi grigio, paraspruzzi in mattoni, elettrodomestici neri, pavimento in vinile, pavimento marrone, top grigio e soffitto a cassettoni

Modern rustic kitchen design featuring a custom metal bar cabinet with open shelving.
Esempio di una grande cucina stile rurale con lavello sottopiano, ante lisce, ante bianche, top in superficie solida, paraspruzzi grigio, paraspruzzi con piastrelle in terracotta, elettrodomestici in acciaio inossidabile, pavimento in terracotta, pavimento arancione, top bianco e soffitto in legno
Esempio di una grande cucina stile rurale con lavello sottopiano, ante lisce, ante bianche, top in superficie solida, paraspruzzi grigio, paraspruzzi con piastrelle in terracotta, elettrodomestici in acciaio inossidabile, pavimento in terracotta, pavimento arancione, top bianco e soffitto in legno

Nestled in a thriving village in the foothills of the South Downs is a stunning modern piece of architecture. The brief was to inject colour and character into this modern family home. We created bespoke pieces of furniture, integrated bookcases and storage and added bespoke soft furnishings and lighting – bringing character and individuality to the modern interior.

Quartzite island with waterfall sink and chevron pattern white oak floors.
Idee per una grande cucina minimal con lavello integrato, ante in legno chiaro, top in quarzite, paraspruzzi grigio, paraspruzzi in lastra di pietra, elettrodomestici in acciaio inossidabile, pavimento in legno massello medio, pavimento beige, top grigio, travi a vista e ante lisce
Idee per una grande cucina minimal con lavello integrato, ante in legno chiaro, top in quarzite, paraspruzzi grigio, paraspruzzi in lastra di pietra, elettrodomestici in acciaio inossidabile, pavimento in legno massello medio, pavimento beige, top grigio, travi a vista e ante lisce
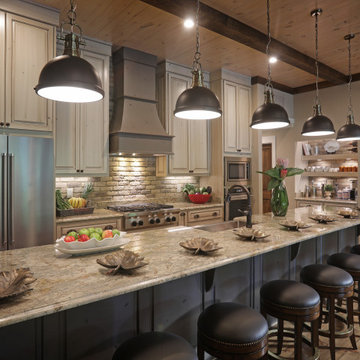
Completely renovated kitchen including all new cabinets, island, appliances, lighting and finishes.
Foto di una cucina rustica con lavello stile country, ante con bugna sagomata, ante in legno chiaro, paraspruzzi grigio, elettrodomestici in acciaio inossidabile, pavimento in legno massello medio, pavimento marrone, top beige e soffitto in legno
Foto di una cucina rustica con lavello stile country, ante con bugna sagomata, ante in legno chiaro, paraspruzzi grigio, elettrodomestici in acciaio inossidabile, pavimento in legno massello medio, pavimento marrone, top beige e soffitto in legno

Esempio di una grande cucina tradizionale con lavello sottopiano, ante con riquadro incassato, ante bianche, top in quarzite, paraspruzzi grigio, paraspruzzi in marmo, elettrodomestici da incasso, parquet scuro, pavimento marrone, top bianco e soffitto a volta
Cucine con paraspruzzi grigio - Foto e idee per arredare
4