Cucine con paraspruzzi grigio e pavimento in vinile - Foto e idee per arredare
Filtra anche per:
Budget
Ordina per:Popolari oggi
201 - 220 di 7.080 foto
1 di 3
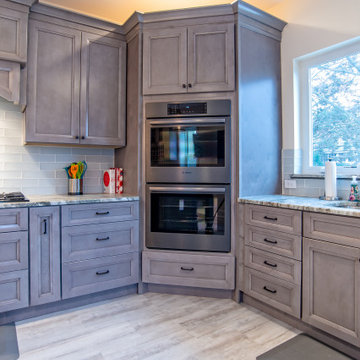
Main Line Kitchen Design is a unique business model! We are a group of skilled Kitchen Designers each with many years of experience planning kitchens around the Delaware Valley. And we are cabinet dealers for 8 nationally distributed cabinet lines much like traditional showrooms.
Appointment Information
Unlike full showrooms open to the general public, Main Line Kitchen Design works only by appointment. Appointments can be scheduled days, nights, and weekends either in your home or in our office and selection center. During office appointments we display clients kitchens on a flat screen TV and help them look through 100’s of sample doorstyles, almost a thousand sample finish blocks and sample kitchen cabinets. During home visits we can bring samples, take measurements, and make design changes on laptops showing you what your kitchen can look like in the very room being renovated. This is more convenient for our customers and it eliminates the expense of staffing and maintaining a larger space that is open to walk in traffic. We pass the significant savings on to our customers and so we sell cabinetry for less than other dealers, even home centers like Lowes and The Home Depot.
We believe that since a web site like Houzz.com has over half a million kitchen photos, any advantage to going to a full kitchen showroom with full kitchen displays has been lost. Almost no customer today will ever get to see a display kitchen in their door style and finish because there are just too many possibilities. And the design of each kitchen is unique anyway. Our design process allows us to spend more time working on our customer’s designs. This is what we enjoy most about our business and it is what makes the difference between an average and a great kitchen design

Edinburgh rented flat with restrictions in regard to any paint and finishes changes. Interior styling is done in a Scandinavian Style. The client wanted help with the basic pieces of furniture for each room, and, at a later date, she would continue to add all the elements that she wishes.
Interior styling - Scandinavian
Photo ©Detail Movement
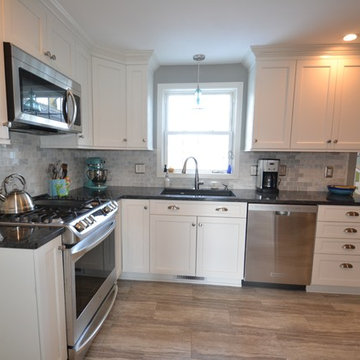
Revisions Interior Design
Ispirazione per una cucina ad U stile marino chiusa con ante bianche, paraspruzzi grigio, elettrodomestici in acciaio inossidabile, nessuna isola, pavimento grigio, lavello a doppia vasca, ante in stile shaker, top in granito, paraspruzzi in marmo e pavimento in vinile
Ispirazione per una cucina ad U stile marino chiusa con ante bianche, paraspruzzi grigio, elettrodomestici in acciaio inossidabile, nessuna isola, pavimento grigio, lavello a doppia vasca, ante in stile shaker, top in granito, paraspruzzi in marmo e pavimento in vinile
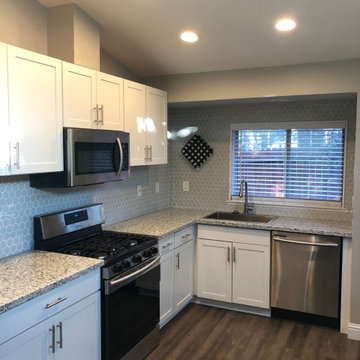
Ispirazione per una piccola cucina classica con lavello da incasso, ante in stile shaker, ante bianche, top in granito, paraspruzzi grigio, paraspruzzi con piastrelle diamantate, elettrodomestici in acciaio inossidabile, pavimento in vinile, nessuna isola, pavimento marrone, top bianco e soffitto a volta
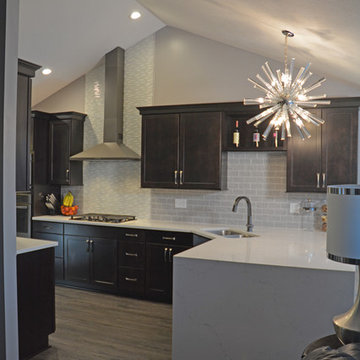
This transitional style kitchen design in Mason, MI maximizes the available space in the narrow kitchen layout. The dark shaker cabinetry from Aristokraft Cabinetry utilizes every inch of space to create clever storage solutions including a peninsula with full height storage cabinets. The kitchen cabinets incorporate customized storage solutions like the rollout trays, undercabinet trash pull outs, and deep drawers. The SSU quartz countertop in white beautifully contrasts the dark wood cabinetry and includes a stunning waterfall edge. The cabinetry is also complemented Jeffrey Alexander hardware. GE Profile Slate appliances feature throughout the kitchen design, along with a stainless chimney hood. The color scheme is pulled together by a stylish and practical Hydrocork Flooring black vinyl floor.
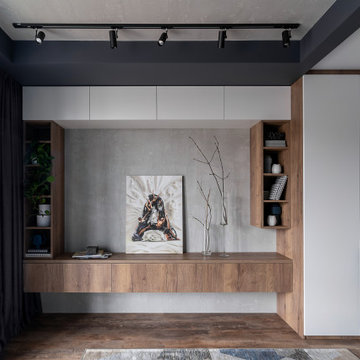
Фотография готового интерьера в современном жилом комплексе с видом на лес
Immagine di una cucina minimal di medie dimensioni con lavello sottopiano, ante lisce, ante grigie, top in quarzo composito, paraspruzzi grigio, paraspruzzi in gres porcellanato, elettrodomestici neri, pavimento in vinile, pavimento marrone, top nero e soffitto ribassato
Immagine di una cucina minimal di medie dimensioni con lavello sottopiano, ante lisce, ante grigie, top in quarzo composito, paraspruzzi grigio, paraspruzzi in gres porcellanato, elettrodomestici neri, pavimento in vinile, pavimento marrone, top nero e soffitto ribassato

Morey Remodeling Group's kitchen design and remodel helped this multi-generational household in Garden Grove, CA achieve their desire to have two cooking areas and additional storage. The custom mix and match cabinetry finished in Dovetail Grey and Navy Hale were designed to provide more efficient access to spices and other kitchen related items. Flat Black hardware was added for a hint of contrast. Durable Pental Quartz counter tops in Venoso with Carrara white polished marble interlocking pattern backsplash tile is displayed behind the range and undermount sink areas. Energy efficient LED light fixtures and under counter task lighting enhances the entire space. The flooring is Paradigm water proof luxury vinyl.
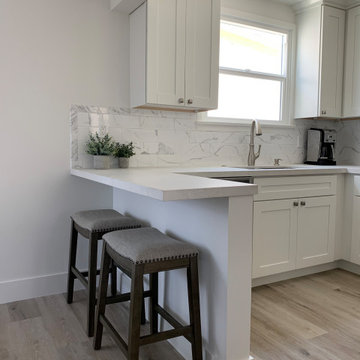
Beautiful property close to the beach. Open living, dining, and family room all dressed in a light color palette.
Ispirazione per una piccola cucina ad U chic chiusa con lavello a doppia vasca, ante in stile shaker, ante bianche, top in quarzo composito, paraspruzzi grigio, paraspruzzi in gres porcellanato, elettrodomestici in acciaio inossidabile, pavimento in vinile, penisola, pavimento beige e top bianco
Ispirazione per una piccola cucina ad U chic chiusa con lavello a doppia vasca, ante in stile shaker, ante bianche, top in quarzo composito, paraspruzzi grigio, paraspruzzi in gres porcellanato, elettrodomestici in acciaio inossidabile, pavimento in vinile, penisola, pavimento beige e top bianco
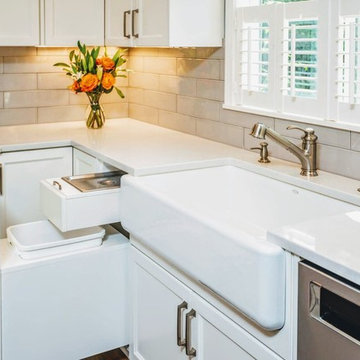
This kitchen remodel was a custom Design + Build project headed up by Lori Brock, our Principal Designer. Some of the more notable features are 3/4" recessed panel cabinet doors with decorative trim, Jenn-Air appliances and pyramid style canopy hood, Delta wall mount pot filler, and 3CM Caesarstone Organic White Quartz counter tops.

Gabe DiDonato
Ispirazione per una piccola cucina ad U moderna chiusa con lavello sottopiano, ante in stile shaker, ante bianche, top in quarzite, paraspruzzi grigio, paraspruzzi con piastrelle diamantate, elettrodomestici in acciaio inossidabile, pavimento in vinile, nessuna isola, pavimento multicolore e top multicolore
Ispirazione per una piccola cucina ad U moderna chiusa con lavello sottopiano, ante in stile shaker, ante bianche, top in quarzite, paraspruzzi grigio, paraspruzzi con piastrelle diamantate, elettrodomestici in acciaio inossidabile, pavimento in vinile, nessuna isola, pavimento multicolore e top multicolore

Ispirazione per una piccola cucina ad U moderna chiusa con lavello sottopiano, ante lisce, ante grigie, top in quarzite, paraspruzzi grigio, paraspruzzi con lastra di vetro, elettrodomestici da incasso, pavimento in vinile, nessuna isola e top bianco
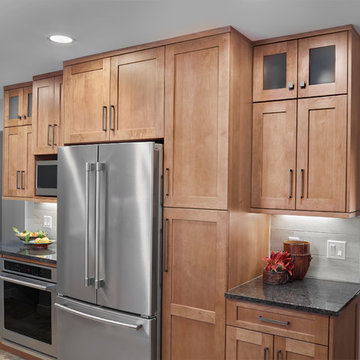
Immagine di una cucina ad U stile americano di medie dimensioni con ante in stile shaker, ante in legno scuro, top in granito, paraspruzzi grigio, paraspruzzi con piastrelle in ceramica, elettrodomestici in acciaio inossidabile, pavimento in vinile, pavimento marrone e top nero
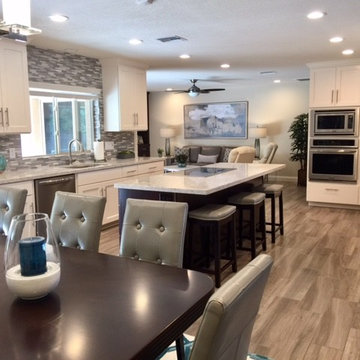
Foto di una cucina tradizionale di medie dimensioni con lavello sottopiano, ante in stile shaker, ante bianche, paraspruzzi grigio, paraspruzzi con piastrelle a listelli, elettrodomestici in acciaio inossidabile, pavimento in vinile, top in granito e pavimento marrone

Idee per un'ampia cucina moderna con lavello sottopiano, ante lisce, ante bianche, elettrodomestici neri, pavimento beige, top grigio, soffitto a volta, top in granito, paraspruzzi grigio, paraspruzzi in granito e pavimento in vinile

I love working with clients that have ideas that I have been waiting to bring to life. All of the owner requests were things I had been wanting to try in an Oasis model. The table and seating area in the circle window bump out that normally had a bar spanning the window; the round tub with the rounded tiled wall instead of a typical angled corner shower; an extended loft making a big semi circle window possible that follows the already curved roof. These were all ideas that I just loved and was happy to figure out. I love how different each unit can turn out to fit someones personality.
The Oasis model is known for its giant round window and shower bump-out as well as 3 roof sections (one of which is curved). The Oasis is built on an 8x24' trailer. We build these tiny homes on the Big Island of Hawaii and ship them throughout the Hawaiian Islands.
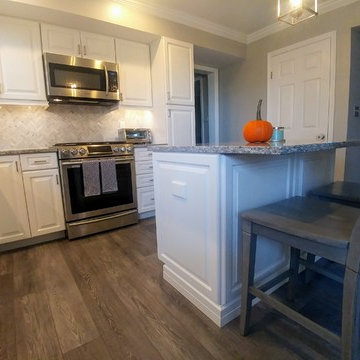
Full kitchen remodel with white, full overlay, raised panel solid wood cabinets. Under cabinet light rail and side panels highlight the wall cabinets. LED under-cabinet lighting installed to accentuate the marble herringbone mosaic tile back-splash. Side panels and baseboard used on all the base and pantry cabinet. Kitchen island installed with nice overhang to accommodate extra seating. The floor is a waterproof and pet proof Coretec vinyl plank system with cork backing.
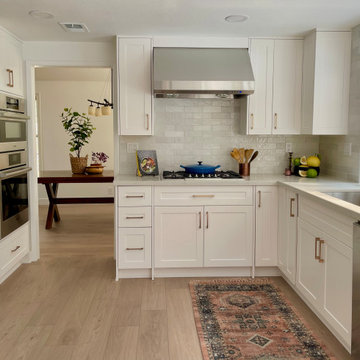
Ispirazione per una grande cucina tradizionale con lavello a vasca singola, ante in stile shaker, ante bianche, top in quarzo composito, paraspruzzi grigio, paraspruzzi in gres porcellanato, elettrodomestici in acciaio inossidabile, pavimento in vinile, nessuna isola, pavimento beige e top bianco

The house on Blueberry Hill features Starmark's inset cabinets in White with a Blueberry island and Walnut floating shelves. We used Cambria's Britannica quartz counters, Berenson Hardware's Swagger pulls in modern brushed gold, and Sensio cabinet lighting.

Immagine di una cucina design di medie dimensioni con lavello sottopiano, ante lisce, ante viola, top alla veneziana, paraspruzzi grigio, paraspruzzi con piastrelle in ceramica, elettrodomestici neri, pavimento in vinile, nessuna isola, pavimento marrone e top nero

Open plan apartment living for urban dwellers optimizes small space city living. Here a galley kitchen in white and dark gray makes a style statement.
Cucine con paraspruzzi grigio e pavimento in vinile - Foto e idee per arredare
11