Cucine con paraspruzzi con piastrelle di cemento e paraspruzzi a finestra - Foto e idee per arredare
Filtra anche per:
Budget
Ordina per:Popolari oggi
221 - 240 di 17.091 foto
1 di 3
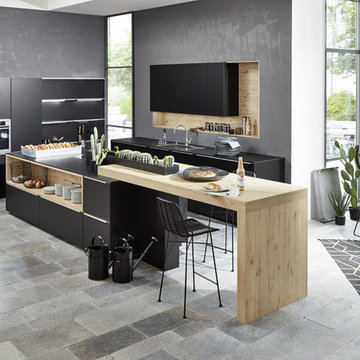
Cuisine Nolte Antony, Soft Lack, cuisiniste Antony, cuisiniste Les-Hauts-de-Seine, cuisiniste 92, cuisines nolte
Immagine di una cucina minimal di medie dimensioni con lavello sottopiano, ante a filo, ante nere, top in granito, paraspruzzi grigio, paraspruzzi con piastrelle di cemento, elettrodomestici da incasso e pavimento in cementine
Immagine di una cucina minimal di medie dimensioni con lavello sottopiano, ante a filo, ante nere, top in granito, paraspruzzi grigio, paraspruzzi con piastrelle di cemento, elettrodomestici da incasso e pavimento in cementine
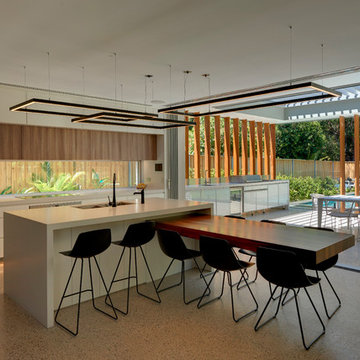
Michael Nicholson
Foto di una grande cucina minimal con ante bianche, elettrodomestici in acciaio inossidabile, pavimento in cemento, lavello a doppia vasca, ante lisce, top in quarzo composito e paraspruzzi a finestra
Foto di una grande cucina minimal con ante bianche, elettrodomestici in acciaio inossidabile, pavimento in cemento, lavello a doppia vasca, ante lisce, top in quarzo composito e paraspruzzi a finestra

Foto di una cucina ad U moderna chiusa e di medie dimensioni con lavello sottopiano, ante lisce, ante blu, elettrodomestici in acciaio inossidabile, top in quarzo composito, paraspruzzi a finestra, pavimento in ardesia e pavimento nero
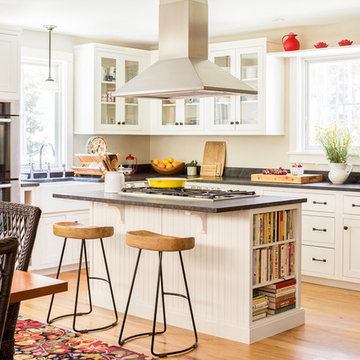
Jeff Roberts Imaging
Idee per una cucina tradizionale di medie dimensioni con lavello stile country, ante di vetro, ante bianche, elettrodomestici in acciaio inossidabile, parquet chiaro, top in granito, paraspruzzi a finestra e pavimento marrone
Idee per una cucina tradizionale di medie dimensioni con lavello stile country, ante di vetro, ante bianche, elettrodomestici in acciaio inossidabile, parquet chiaro, top in granito, paraspruzzi a finestra e pavimento marrone

Immagine di una grande cucina rustica con lavello da incasso, ante con bugna sagomata, ante in legno chiaro, top in pietra calcarea, paraspruzzi con piastrelle di cemento, elettrodomestici in acciaio inossidabile e parquet chiaro
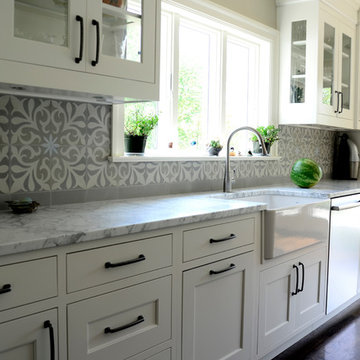
Grey stained cabinetry compliments the white perimeter cabinetry and carerra countertops. Cement backsplash in "Nantes" pattern by Original Mission Tile in soft grey and white add flair to the muted palette. Kitchen design and custom cabinetry by Sarah Robertson of Studio Dearborn. Refrigerator by LIebherr. Cooktop by Wolf. Bosch dishwasher. Farmhouse sink by Blanco. Cabinetry pulls by Jeffrey Alexander Belcastle collection. Watermelon from Whole Foods. Photo credit: c 2014 Sarah Robertson

Wall with side-by-side refrigerator with external water dispenser, mini wine fridge, and microwave with lightweight concrete countertops.
Esempio di una cucina moderna di medie dimensioni con lavello sottopiano, ante lisce, ante in legno chiaro, top in cemento, paraspruzzi grigio, elettrodomestici in acciaio inossidabile, paraspruzzi con piastrelle di cemento e pavimento in legno massello medio
Esempio di una cucina moderna di medie dimensioni con lavello sottopiano, ante lisce, ante in legno chiaro, top in cemento, paraspruzzi grigio, elettrodomestici in acciaio inossidabile, paraspruzzi con piastrelle di cemento e pavimento in legno massello medio

Immagine di una cucina tradizionale di medie dimensioni con lavello stile country, ante lisce, ante verdi, top in quarzo composito, paraspruzzi beige, paraspruzzi con piastrelle di cemento, elettrodomestici da incasso, parquet chiaro, nessuna isola, pavimento marrone e top bianco
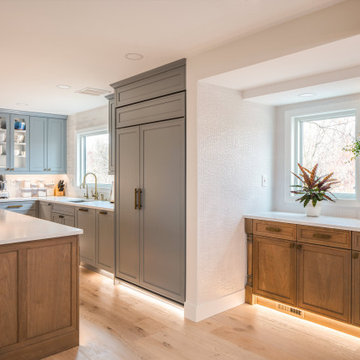
Welcome to our latest home transformation video!Dive into our French-style kitchen renovation where we blend elegance with functionality. We've reimagined the space with stunning light blue cabinets, a high contrast hood, chic fixtures, and a beautifully crafted light wood island.
Cabinet: Custom Frameless Cabinet
Countertop: Emerstone Quartz
Plumbing Fixtures: Waterstone
Stove: Wolf
Fridge: Subzero 42" Classic
Hood: Copper Smith Hoods
Don't forget to like, comment, and subscribe for more home renovation tips and transformations. Hit the bell icon so you never miss an update from us!
#KitchenRenovation #FrenchStyleKitchen #HomeMakeover #InteriorDesign
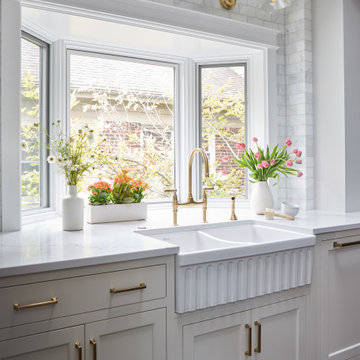
Download our free ebook, Creating the Ideal Kitchen. DOWNLOAD NOW
For many, extra time at home during COVID left them wanting more from their homes. Whether you realized the shortcomings of your space or simply wanted to combat boredom, a well-designed and functional home was no longer a want, it became a need. Tina found herself wanting more from her Old Irving Park home and reached out to The Kitchen Studio about adding function to her kitchen to make the most of the available real estate.
At the end of the day, there is nothing better than returning home to a bright and happy space you love. And this kitchen wasn’t that for Tina. Dark and dated, with a palette from the past and features that didn’t make the most of the available square footage, this remodel required vision and a fresh approach to the space. Lead designer, Stephanie Cole’s main design goal was better flow, while adding greater functionality with organized storage, accessible open shelving, and an overall sense of cohesion with the adjoining family room.
The original kitchen featured a large pizza oven, which was rarely used, yet its footprint limited storage space. The nearby pantry had become a catch-all, lacking the organization needed in the home. The initial plan was to keep the pizza oven, but eventually Tina realized she preferred the design possibilities that came from removing this cumbersome feature, with the goal of adding function throughout the upgraded and elevated space. Eliminating the pantry added square footage and length to the kitchen for greater function and more storage. This redesigned space reflects how she lives and uses her home, as well as her love for entertaining.
The kitchen features a classic, clean, and timeless palette. White cabinetry, with brass and bronze finishes, contrasts with rich wood flooring, and lets the large, deep blue island in Woodland’s custom color Harbor – a neutral, yet statement color – draw your eye.
The kitchen was the main priority. In addition to updating and elevating this space, Tina wanted to maximize what her home had to offer. From moving the location of the patio door and eliminating a window to removing an existing closet in the mudroom and the cluttered pantry, the kitchen footprint grew. Once the floorplan was set, it was time to bring cohesion to her home, creating connection between the kitchen and surrounding spaces.
The color palette carries into the mudroom, where we added beautiful new cabinetry, practical bench seating, and accessible hooks, perfect for guests and everyday living. The nearby bar continues the aesthetic, with stunning Carrara marble subway tile, hints of brass and bronze, and a design that further captures the vibe of the kitchen.
Every home has its unique design challenges. But with a fresh perspective and a bit of creativity, there is always a way to give the client exactly what they want [and need]. In this particular kitchen, the existing soffits and high slanted ceilings added a layer of complexity to the lighting layout and upper perimeter cabinets.
While a space needs to look good, it also needs to function well. This meant making the most of the height of the room and accounting for the varied ceiling features, while also giving Tina everything she wanted and more. Pendants and task lighting paired with an abundance of natural light amplify the bright aesthetic. The cabinetry layout and design compliments the soffits with subtle profile details that bring everything together. The tile selections add visual interest, drawing the eye to the focal area above the range. Glass-doored cabinets further customize the space and give the illusion of even more height within the room.
While her family may be grown and out of the house, Tina was focused on adding function without sacrificing a stunning aesthetic and dreamy finishes that make the kitchen the gathering place of any home. It was time to love her kitchen again, and if you’re wondering what she loves most, it’s the niche with glass door cabinetry and open shelving for display paired with the marble mosaic backsplash over the range and complimenting hood. Each of these features is a stunning point of interest within the kitchen – both brag-worthy additions to a perimeter layout that previously felt limited and lacking.
Whether your remodel is the result of special needs in your home or simply the excitement of focusing your energy on creating a fun new aesthetic, we are here for it. We love a good challenge because there is always a way to make a space better – adding function and beauty simultaneously.
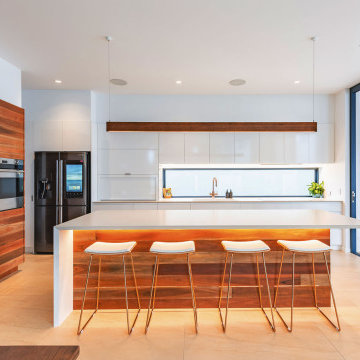
Great as a stand-alone feature, or they can be the perfect companion to other types of windows as well as doors, aluminium fixed windows are an understandably popular product. They can be almost any shape, including square, rectangle, arch, circle, triangle, or a combination of these options.
Builder: RJM Builders

A small area is remodeled for efficient use of space. This couple enjoys cooking, their grandchildren, and puzzles.
All of that was taken into account when we designed the kitchen.

Unique kitchen for a fun family who loves to bake and create special memories.
When we stated this fun kitchen it was clear that we needed to customize the functionality as well as practicality to accommodate family's lifestyle who loved to cook and bake together on daily basis.
This unique space was crafted with customize island that hosts a full butcher block for those special batters which will be baked in Double Ovens for delicious and worm gatherings. The island will host all the baking condiments and spacious pantries will host all the baking sheets to provide convenience of use.
Added bonus was the electrical outlet build in to the Island for extra plug in for hand mixer and or electronic appliances.
The cozy and spacious breakfast nook provides the perfect gather for the family to enjoy their creations together in a convenience of their kitchen.
The minimalistic wall paper gives enough attention to the nook and creates balance between the different textures used through the kitchen.
Family that cooks together stays together
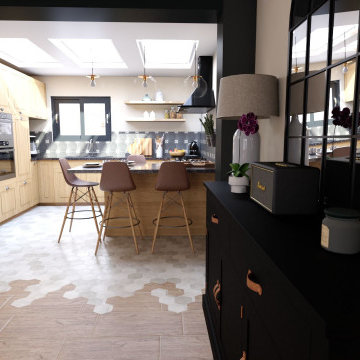
Afin de ne pas couper le sol avec une barre de seuil, nous avons choisi de faire un calpinage, afin de mélanger les sols.
Idee per una cucina di medie dimensioni con lavello sottopiano, ante a filo, ante in legno chiaro, top in granito, paraspruzzi nero, paraspruzzi con piastrelle di cemento, elettrodomestici da incasso, pavimento in cementine, penisola, pavimento bianco e top nero
Idee per una cucina di medie dimensioni con lavello sottopiano, ante a filo, ante in legno chiaro, top in granito, paraspruzzi nero, paraspruzzi con piastrelle di cemento, elettrodomestici da incasso, pavimento in cementine, penisola, pavimento bianco e top nero
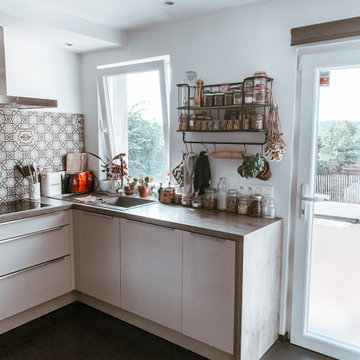
Immagine di una cucina classica chiusa con lavello a vasca singola, top in laminato, paraspruzzi grigio, paraspruzzi con piastrelle di cemento, nessuna isola, pavimento grigio e top beige
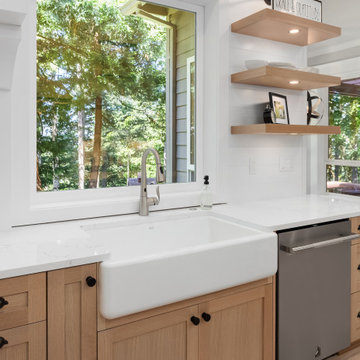
Immagine di una grande cucina country con lavello stile country, ante in stile shaker, ante in legno chiaro, top in quarzo composito, paraspruzzi bianco, paraspruzzi con piastrelle di cemento, elettrodomestici in acciaio inossidabile, parquet chiaro, 2 o più isole e top bianco

Esempio di una cucina design di medie dimensioni con lavello sottopiano, ante in legno chiaro, paraspruzzi verde, pavimento grigio, top grigio, ante a filo, top piastrellato, paraspruzzi con piastrelle di cemento, elettrodomestici neri e pavimento con piastrelle in ceramica

We painted the upper cabinets in Benjamin Moore's "Stonington Gray", and the lowers in Benjamin Moore "Hale Navy", in this updated kitchen in Rollingwood, TX.
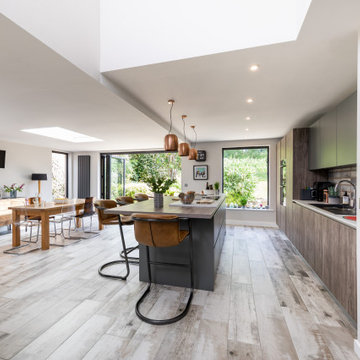
Open plan kitchen diner with great views through to the garden.
Immagine di una grande cucina minimal con lavello a doppia vasca, ante lisce, ante nere, top in legno, paraspruzzi grigio, paraspruzzi con piastrelle di cemento, elettrodomestici neri, parquet chiaro, pavimento grigio e top marrone
Immagine di una grande cucina minimal con lavello a doppia vasca, ante lisce, ante nere, top in legno, paraspruzzi grigio, paraspruzzi con piastrelle di cemento, elettrodomestici neri, parquet chiaro, pavimento grigio e top marrone
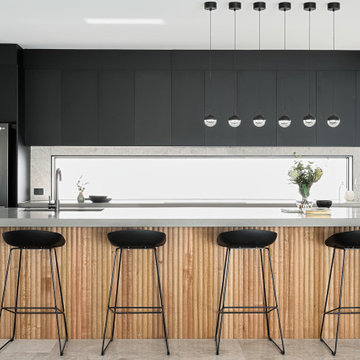
Ispirazione per una cucina contemporanea di medie dimensioni con lavello sottopiano, ante lisce, ante nere, paraspruzzi a finestra, elettrodomestici in acciaio inossidabile, pavimento in gres porcellanato, pavimento grigio e top grigio
Cucine con paraspruzzi con piastrelle di cemento e paraspruzzi a finestra - Foto e idee per arredare
12