Cucine con paraspruzzi con piastrelle a mosaico - Foto e idee per arredare
Filtra anche per:
Budget
Ordina per:Popolari oggi
1 - 20 di 22 foto
1 di 3
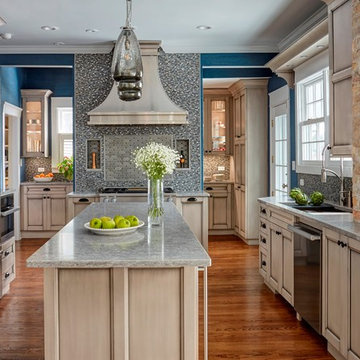
The goal of the project was to update the kitchen and butler's pantry of this over 100 year old house. The kitchen and butler's pantry cabinetry were from different eras and the counter top was disjointed around the existing sink, with an old radiator in the way. The clients were inspired by the cabinetry color in one of our projects posted earlier on Houzz and we successfully blended that with personalized elements to create a kitchen in a style of their own. The butler's pantry behind the range wall with it's lit glass door cabinets matches the kitchen's style and acts as a backdrop for the custom range hood and uniquely tiled wall. We maximized the counter space around the custom Galley sink by replacing the old radiator that was in the way with a toe space heater, and by extending the integral drain board above the dishwasher.
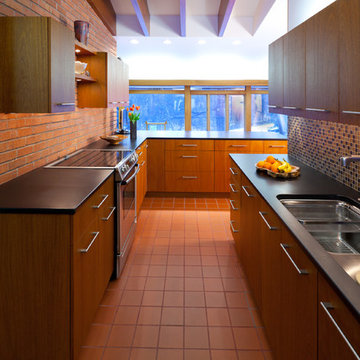
Clients’ Design Objectives:
To restore the home, designed by John Howe, chief draftsman for Frank Lloyd Wright, to its original integrity. The kitchen had been remodeled in the 80’s and was an eyesore.
Challenges:
To maintain the existing footprint of the room, bring in more light, and maintain the mahogany light valance band that encircles all the rooms
Solutions:
We began by removing the texture from the ceilings, the sheetrock from the beams, and adding mahogany veneer to the trusses which frame the clerestory windows. Mahogany cabinets were installed to match the wood throughout the home. Honed black granite countertops and a glass mosaic backsplash added a feeling of warmth and elegance.
Lighting under the new cabinets on the brick wall and the extension of up-lighting over the sink wall cabinetry brightened up the room. We added illuminated floating shelves similar to ones built by Howe and Wright. To maintain the line of the valance band we used a Subzero, chiseling out ½” of tile so we were able to drop it in place, perfectly aligning it with the band.
The homeowner loves cooking and eating in the new kitchen. “It feels like it belongs in the house and we think John Howe would have loved it.”
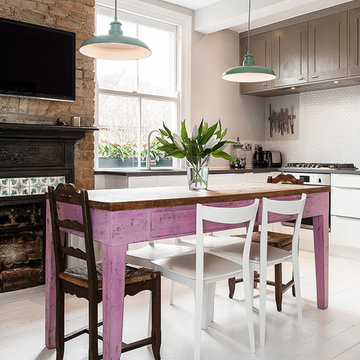
Veronica Rodriguez
Esempio di una cucina a L country chiusa e di medie dimensioni con lavello sottopiano, ante in stile shaker, top in granito, paraspruzzi bianco, paraspruzzi con piastrelle a mosaico, elettrodomestici in acciaio inossidabile e pavimento in legno verniciato
Esempio di una cucina a L country chiusa e di medie dimensioni con lavello sottopiano, ante in stile shaker, top in granito, paraspruzzi bianco, paraspruzzi con piastrelle a mosaico, elettrodomestici in acciaio inossidabile e pavimento in legno verniciato
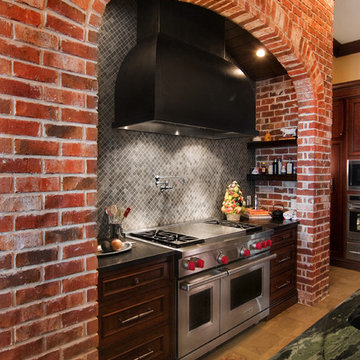
This English Tudor architectural home combines classic styling, fixtures and fittings with modern convenience. The kitchen is quite large yet the client did not want it to feel that way. In order to keep some of the coziness she desired, we opted to put in a Wolf two hob electrical unit in the island where the cook spends most of her time. This allows her to do “quick cooking” in the mornings while keeping conversation going with her two young sons and maintains a galley layout within the larger footprint of the space. This hob also does double duty when entertaining, acting as a hot plate for service and an extra burner for prepping foods by the caterer. The Pro refrigerator was chosen to “lighten up” the heavier feel of the English Tudor design with some contemporary pizzazz. This unexpected bit of modernism along with a sleek Blanco faucet adds just the right touch of Wow!
The second island is considered the entertaining island as it helps direct the traffic flow in and around the kitchen area as well as adds some visual definition of the kitchen and breakfast area. Again,keeping it cozy and functional in a large space. This island is home to a subzero integrated wine refrigerator and bar sink. The large armoire storage area across from this island hides a working “appliance pantry” that also features a pot filler to fill the coffee pot! We included casual seating for the two boys at the main island and additional bar seating at the entertainment island. This use of dual islands keeps the kitchen from feeling too large. The brick alcove encloses a 48 in wolf dual fuel range with antique walnut shelves on each side. The alcove is a focal point of the design however it blends in with the surrounding cabinetry to appear as it has been there for decades.
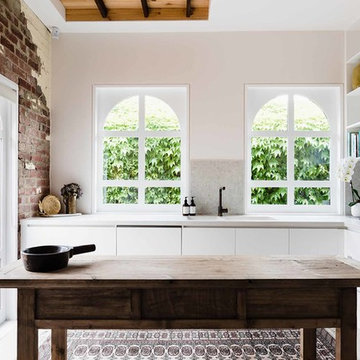
Stewart Leishman and Derek Swalwell
Immagine di una cucina mediterranea chiusa con lavello integrato, ante lisce, ante bianche, paraspruzzi beige, paraspruzzi con piastrelle a mosaico, elettrodomestici da incasso, pavimento beige e top beige
Immagine di una cucina mediterranea chiusa con lavello integrato, ante lisce, ante bianche, paraspruzzi beige, paraspruzzi con piastrelle a mosaico, elettrodomestici da incasso, pavimento beige e top beige
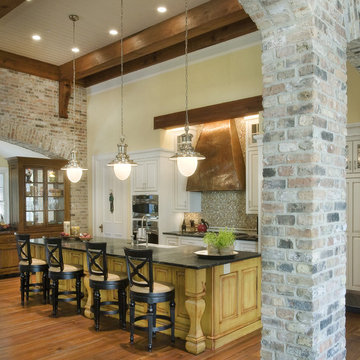
A traditional house that meanders around courtyards built as though it where built in stages over time. Well proportioned and timeless. Presenting its modest humble face this large home is filled with surprises as it demands that you take your time to experiance it.
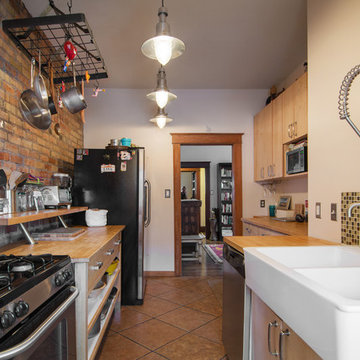
Photo: Lucy Call © 2014 Houzz
Ispirazione per una cucina parallela bohémian chiusa con lavello stile country, nessun'anta, ante in legno scuro, top in legno, paraspruzzi con piastrelle a mosaico e elettrodomestici in acciaio inossidabile
Ispirazione per una cucina parallela bohémian chiusa con lavello stile country, nessun'anta, ante in legno scuro, top in legno, paraspruzzi con piastrelle a mosaico e elettrodomestici in acciaio inossidabile
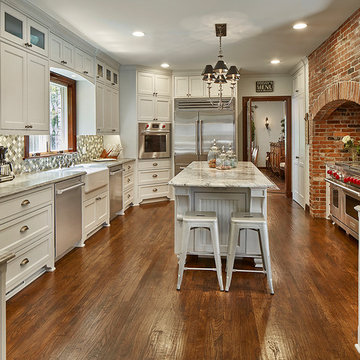
These owners were downsizing out of a 7,500 sqft home built in the '80s to their "forever home." They wanted Alair to create a traditional setting that showcased the antiques they had collected over the years, while still blending seamlessly with the modern touches required to live comfortably in today's world.
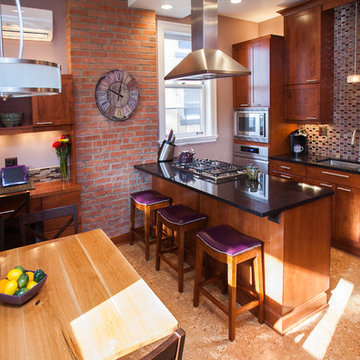
Idee per una cucina parallela design con paraspruzzi con piastrelle a mosaico, paraspruzzi multicolore, lavello sottopiano e ante in legno scuro

Esempio di una grande cucina mediterranea con lavello stile country, ante con riquadro incassato, ante in legno bruno, paraspruzzi multicolore, elettrodomestici in acciaio inossidabile, pavimento in terracotta, top in granito, paraspruzzi con piastrelle a mosaico e pavimento arancione
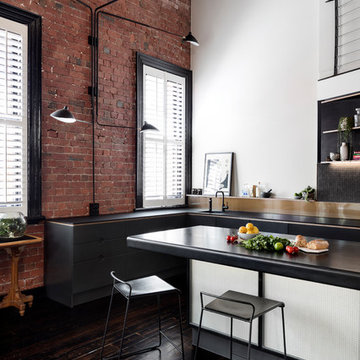
Kitchen designed, renovated and styled by Design + Diplomacy. Photography by Dylan Lark of Aspect11.
Esempio di una cucina industriale con lavello sottopiano, ante lisce, ante nere, paraspruzzi nero, paraspruzzi con piastrelle a mosaico, parquet scuro, pavimento marrone e top nero
Esempio di una cucina industriale con lavello sottopiano, ante lisce, ante nere, paraspruzzi nero, paraspruzzi con piastrelle a mosaico, parquet scuro, pavimento marrone e top nero
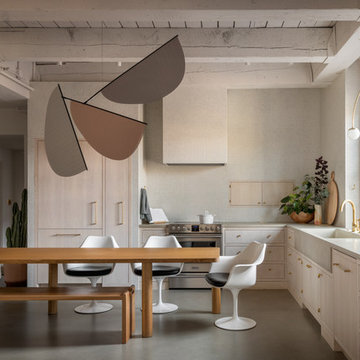
Esempio di una cucina industriale con lavello integrato, ante lisce, ante in legno chiaro, paraspruzzi bianco, paraspruzzi con piastrelle a mosaico, elettrodomestici in acciaio inossidabile, pavimento in cemento, pavimento grigio e top grigio
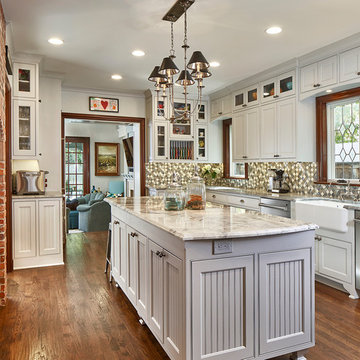
Vaughn Creative Media
Esempio di un grande cucina con isola centrale tradizionale chiuso con elettrodomestici in acciaio inossidabile, pavimento marrone, lavello stile country, ante a filo, ante grigie, paraspruzzi grigio, paraspruzzi con piastrelle a mosaico, parquet scuro e top grigio
Esempio di un grande cucina con isola centrale tradizionale chiuso con elettrodomestici in acciaio inossidabile, pavimento marrone, lavello stile country, ante a filo, ante grigie, paraspruzzi grigio, paraspruzzi con piastrelle a mosaico, parquet scuro e top grigio
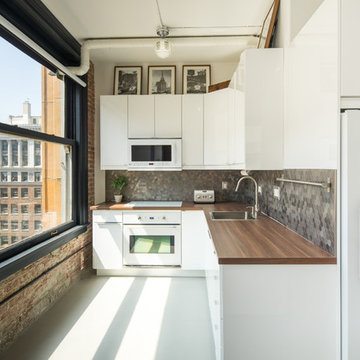
Hunter Kerhart
Esempio di una cucina a L industriale con lavello da incasso, ante lisce, ante bianche, top in legno, paraspruzzi grigio, paraspruzzi con piastrelle a mosaico e elettrodomestici bianchi
Esempio di una cucina a L industriale con lavello da incasso, ante lisce, ante bianche, top in legno, paraspruzzi grigio, paraspruzzi con piastrelle a mosaico e elettrodomestici bianchi
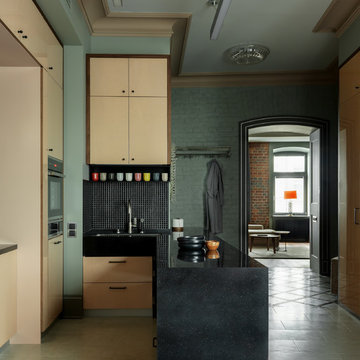
Сергей Красюк
Idee per una cucina a L contemporanea con lavello sottopiano, ante lisce, ante beige, paraspruzzi nero, paraspruzzi con piastrelle a mosaico, penisola, top nero e pavimento grigio
Idee per una cucina a L contemporanea con lavello sottopiano, ante lisce, ante beige, paraspruzzi nero, paraspruzzi con piastrelle a mosaico, penisola, top nero e pavimento grigio
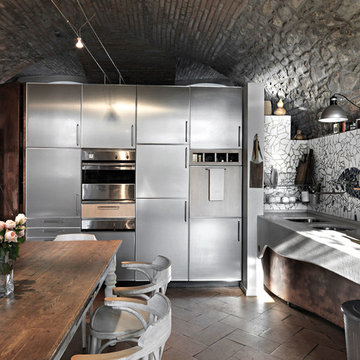
Interior design - zona cucina
Immagine di una cucina a L industriale con lavello a doppia vasca, ante in acciaio inossidabile, ante lisce, paraspruzzi con piastrelle a mosaico, elettrodomestici in acciaio inossidabile, pavimento in mattoni, nessuna isola, pavimento marrone e top grigio
Immagine di una cucina a L industriale con lavello a doppia vasca, ante in acciaio inossidabile, ante lisce, paraspruzzi con piastrelle a mosaico, elettrodomestici in acciaio inossidabile, pavimento in mattoni, nessuna isola, pavimento marrone e top grigio
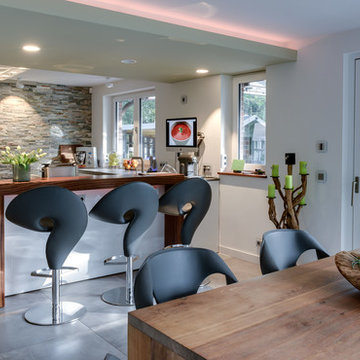
Einladende Gemütlichkeit mit modernem Flair bringt Ihnen die Küche mit SieMatic 5005 im Verbund mit SieMatic S2 nach Hause. Zur U-Formküche ergänzt sich eine Frühstückstheke und auf Wunsch auch ein Arbeitsplatz mit PC in der Küche. Ellerbrock - Rosseburg
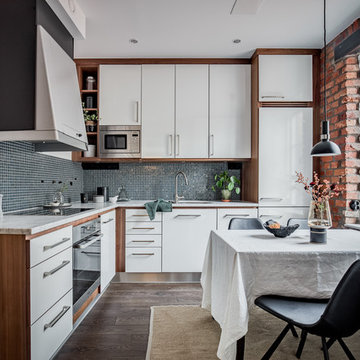
Foto di una cucina nordica con lavello sottopiano, ante lisce, ante bianche, paraspruzzi blu, paraspruzzi con piastrelle a mosaico, elettrodomestici da incasso, parquet scuro, nessuna isola e pavimento marrone
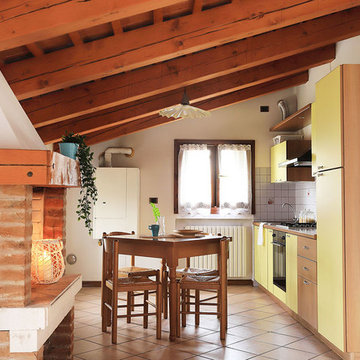
Ph. Valentina Bozzato
Ispirazione per una cucina country con lavello integrato, ante lisce, ante gialle, top in acciaio inossidabile, paraspruzzi bianco, paraspruzzi con piastrelle a mosaico, elettrodomestici da incasso, pavimento marrone e top grigio
Ispirazione per una cucina country con lavello integrato, ante lisce, ante gialle, top in acciaio inossidabile, paraspruzzi bianco, paraspruzzi con piastrelle a mosaico, elettrodomestici da incasso, pavimento marrone e top grigio
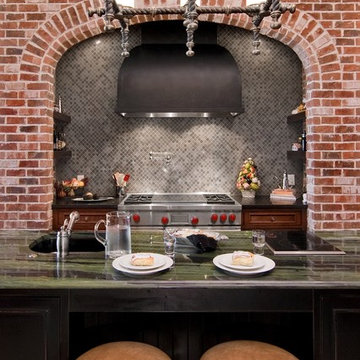
This English Tudor architectural home combines classic styling, fixtures and fittings with modern convenience. The kitchen is quite large yet the client did not want it to feel that way. In order to keep some of the coziness she desired, we opted to put in a Wolf two hob electrical unit in the island where the cook spends most of her time. This allows her to do “quick cooking” in the mornings while keeping conversation going with her two young sons and maintains a galley layout within the larger footprint of the space. This hob also does double duty when entertaining, acting as a hot plate for service and an extra burner for prepping foods by the caterer. The Pro refrigerator was chosen to “lighten up” the heavier feel of the English Tudor design with some contemporary pizzazz. This unexpected bit of modernism along with a sleek Blanco faucet adds just the right touch of Wow!
The second island is considered the entertaining island as it helps direct the traffic flow in and around the kitchen area as well as adds some visual definition of the kitchen and breakfast area. Again,keeping it cozy and functional in a large space. This island is home to a subzero integrated wine refrigerator and bar sink. We included casual seating for the two boys at the main island and additional bar seating at the entertainment island. This use of dual islands keeps the kitchen from feeling too large. The brick alcove encloses a 48 in wolf dual fuel range with antique walnut shelves on each side. The alcove is a focal point of the design however it blends in with the surrounding cabinetry to appear as it has been there for decades.
Cucine con paraspruzzi con piastrelle a mosaico - Foto e idee per arredare
1